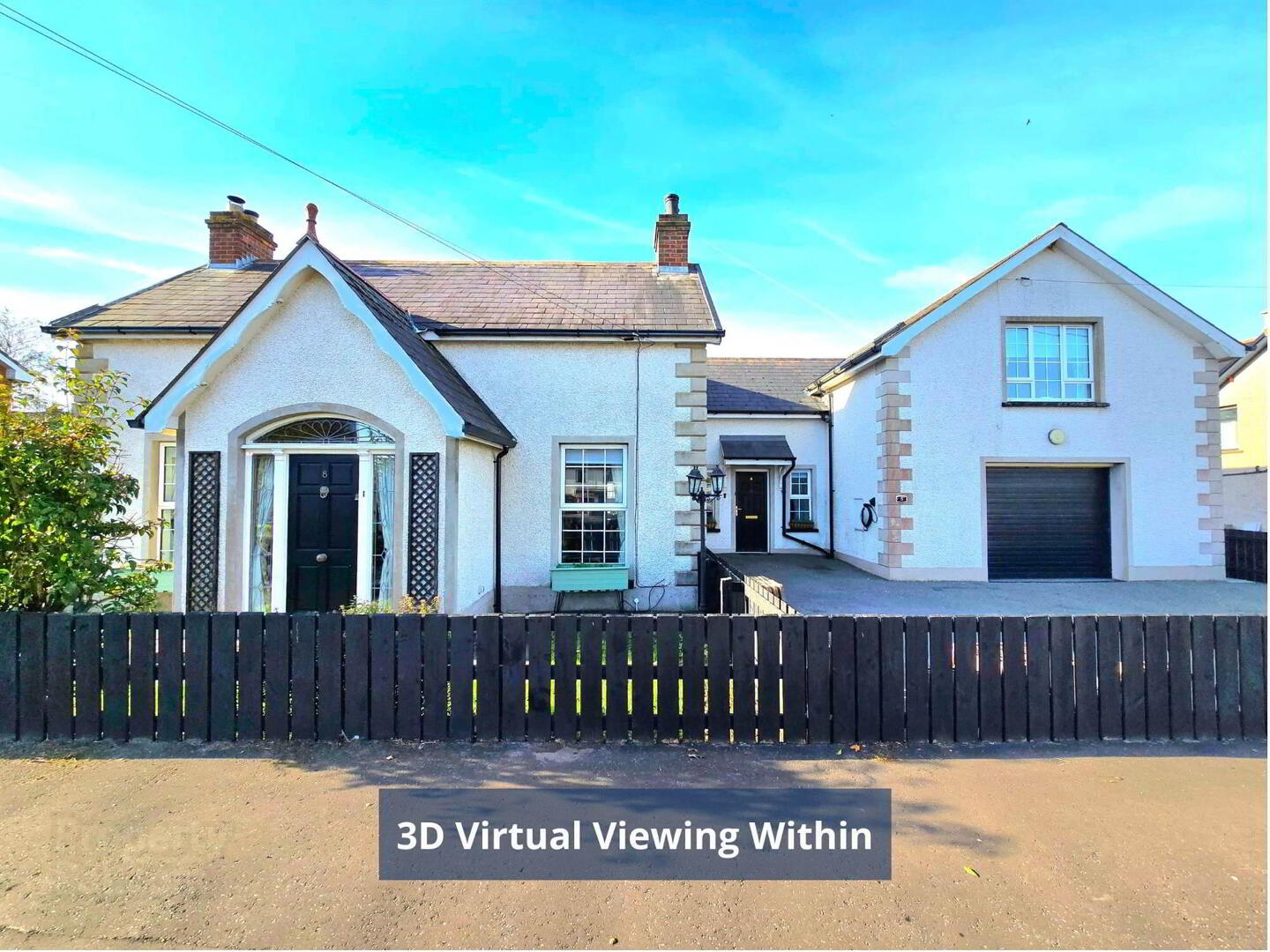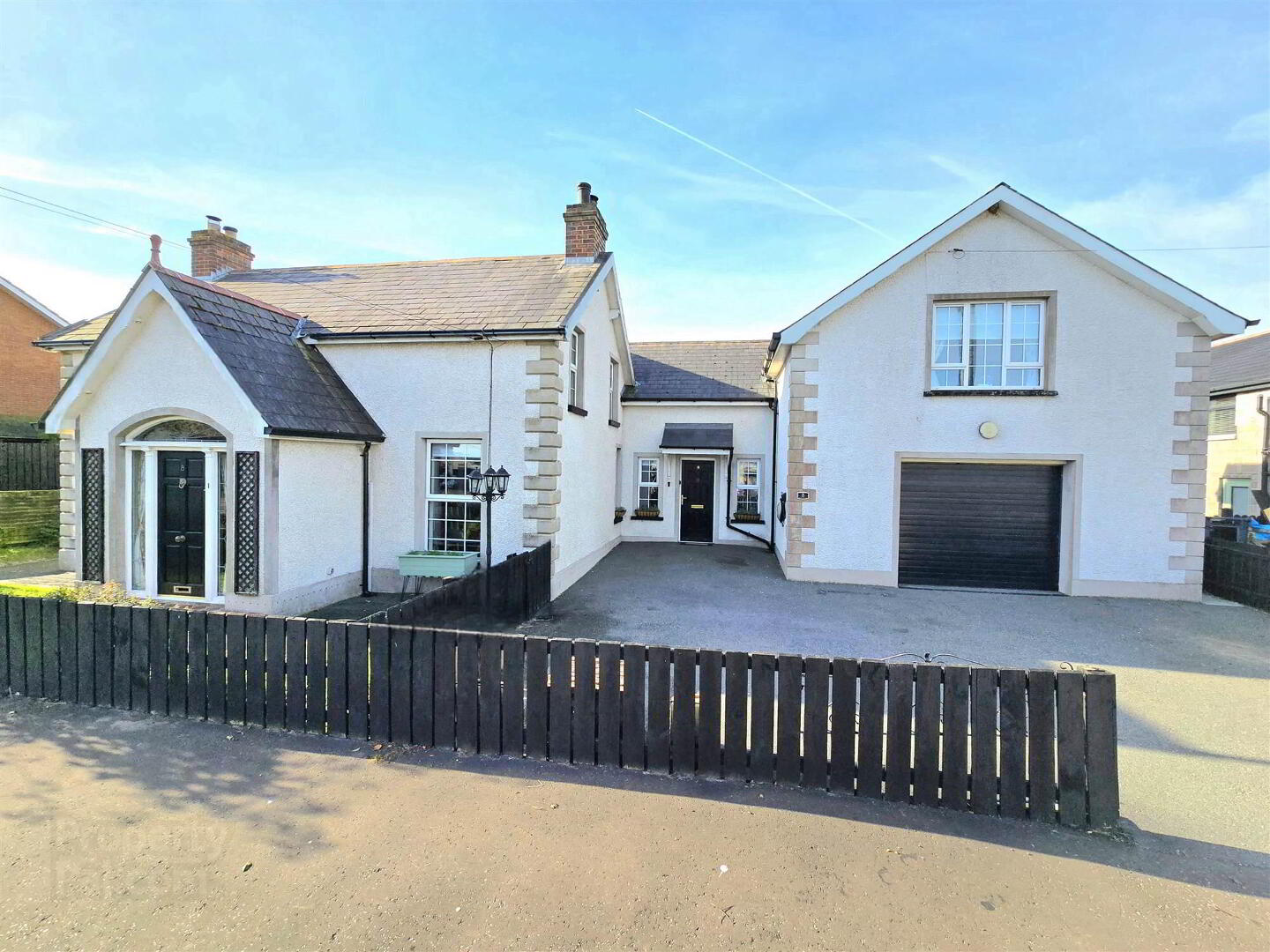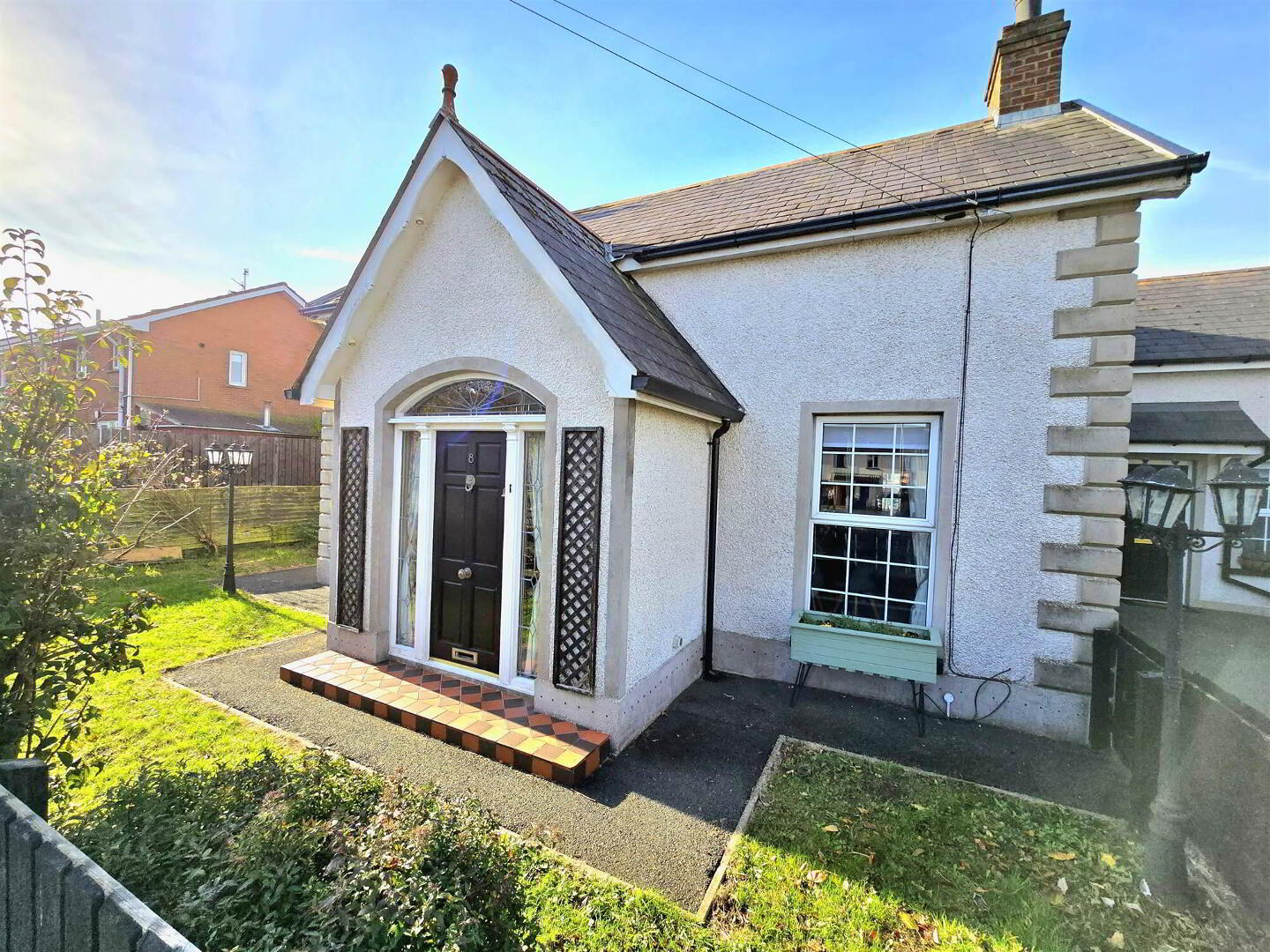


8 Gravelhill Road,
Lisburn, BT28 2TN
5 Bed Detached House
Sale agreed
5 Bedrooms
3 Receptions
Property Overview
Status
Sale Agreed
Style
Detached House
Bedrooms
5
Receptions
3
Property Features
Tenure
Not Provided
Energy Rating
Heating
Oil
Broadband
*³
Property Financials
Price
Last listed at Offers Around £349,950
Rates
£2,175.00 pa*¹
Property Engagement
Views Last 7 Days
166
Views Last 30 Days
700
Views All Time
10,086
 An incredibly rare opportunity to purchase a stunning home that is gorgeously presented throughout with the added benefit of a granny flat. Conveniently only a short car ride from Lisburn, Moria and Hillsborough the location affords quick access to all amenites as well as the M1 and A1 interconnections.
An incredibly rare opportunity to purchase a stunning home that is gorgeously presented throughout with the added benefit of a granny flat. Conveniently only a short car ride from Lisburn, Moria and Hillsborough the location affords quick access to all amenites as well as the M1 and A1 interconnections.The house has 2 separate oil tanks and meter boards for the main home and granny flat.
Main house includes:
Lounge with open fire.
Dining Room with wood burning stove.
Kitchen/Dining area.
Utility Room.
Downstairs shower room.
4th Bedroom/Snug.
3 Bedrooms upstairs (master with ensuite shower room).
Bathroom.
Separate first floor Granny flat includes:
Lounge/Dining area.
Kitchen.
Bedroom
Shower room.
Spacious integral garage with electric up and over door and oil boiler for granny flat.
Well maintained private rear with a BBQ area, outdoor dining space and boiler shed for the main home. To the front is a tarmac driveway with an electric car charger and small grass lawn.
White double glazed PVC windows.
Wooden soffits, fascia and PVC rainwater goods.
Oil fired central heating.
Location; Off Moira to Lisburn Road, turn into Gravelhill Road at the Gravelhill Road and Dagger Road cross roads.
Ground Floor
- HALLWAY:
- PVC front door. Tiled floor. Double panel radiator. Understairs storage. Stairs to granny flat first floor.
- UTILITY ROOM:
- 1.72m x 3.61m (5' 8" x 11' 10")
PVC rear door with double glazed insets. Tiled floor. Single panel radiator. High and low levels units. Single bowl stainless steel sink unit with mixer tap and drainer. Space for box freezer. Space for washing machine. Space for tumble dryer. Extractor fan. - SHOWER ROOM:
- 1.96m x 1.9m (6' 5" x 6' 3")
Tiled floor. Partially tiled walls. Single panel radiator. Low flush WC. Pedestal wash hand basin with hot and cold taps. Shower cubicle. Extractor fan. - BEDROOM (4)/SNUG:
- 3.07m x 3.43m (10' 1" x 11' 3")
Double panel radiator. - KITCHEN:
- 4.8m x 5.11m (15' 9" x 16' 9")
Barn style wooden door to rear. Double panel radiator. Tiled splashback. High and low level units. Solid Oak butchers block worktops. One and a half bowl stainless steel sink unit with mixer tap. Microwave oven. Dishwasher. Space for dual fuel range style cooker. Space for American style fridge freezer. - DINING ROOM:
- 3.81m x 3.54m (12' 6" x 11' 7")
Double panel radiator. Single panel radiator. Understairs storage. Slate hearth for wood burning stove. Stairs to first floor original house. - LOUNGE:
- 4.66m x 4.78m (15' 3" x 15' 8")
Double panel radiator. Single panel radiator. Double glazed PVC French doors. Slate hearth, open fire. - PORCH ENTRANCE ORIGINAL HOUSE
- 1.48m x 2.43m (4' 10" x 7' 12")
Wooden front door with double glazed side panels. Tiled floor. Single panel radiator.
First Floor (original house)
- BEDROOM (1):
- 5.19m x 3.59m (17' 0" x 11' 9")
Double panel radiator. Built-in wardrobes. Wooden double glazed French doors to Juliette balcony. Roof space access. - ENSUITE:
- Fully tiled. Single panel radiator. Low flush WC. Pedestal wash hand basin with hot and cold taps. Walk-in shower unit with electric shower. Extractor fan.
- BEDROOM (2):
- 4.75m x 3.59m (15' 7" x 11' 9")
Single panel radiator. Built-in wardrobe. Roof space access.
First Floor
- BEDROOM (3)/WALK-IN WARDROBE:
- 2.49m x 4.74m (8' 2" x 15' 7")
Double panel radiator. Roof space access. - BATHROOM:
- 2.m x 3.71m (6' 7" x 12' 2")
Tiled floor. Partially tiled walls. Ladder style heated towel rail. 'His & her' vanity unity with wash hand basin and mixer tap. Extractor fan. Claw foot bath.
First Floor (granny flat)
- LANDING:
- Eaves storage. Closet. Single panel radiator.
- SHOWER ROOM:
- 2.22m x 2.2m (7' 3" x 7' 3")
Tiled floor. Partially tiled walls. Single panel radiator. Low flush WC. Vanity wash hand basin with mixer tap. Walk-in shower unit with electric shower. Extractor fan.
First Floor
- BEDROOM (1):
- 3.25m x 3.33m (10' 8" x 10' 11")
Double panel radiator. Roof space access.
First Floor (granny flat)
- LOUNGE:
- 3.75m x 5.72m (12' 4" x 18' 9")
Two double panel radiators. - KITCHEN:
- 1.81m x 3.33m (5' 11" x 10' 11")
Tiled splashback. High and low level units. One and a half bowl stainless steel sink unit with mixer tap and drainer. Hob unit. Hood extractor fan. Built-in oven. Space for fridge/freezer.
OUTSIDE
- INTEGRAL DOUBLE GARAGE:
- Electricity. Boiler for ground floor. Insulated electric up and over door.
- Outside lights.
Rear:
Outdoor kitchen area/BBQ area with Quartz worktops. Raised dining area. Flagged path around back and side. Separate oil tanks. Water tap. Bordered by wooden fence.
Boiler Shed:
Electricity. Boiler for house.
Front:
Tarmac driveway. Electric car charger. Wooden fence fronting road. Grass lawn area
Directions
Off Moira to Lisburn Road, turn into Gravelhill Road at the Gravelhill Road and Dagger Road cross roads.

Click here to view the 3D tour



