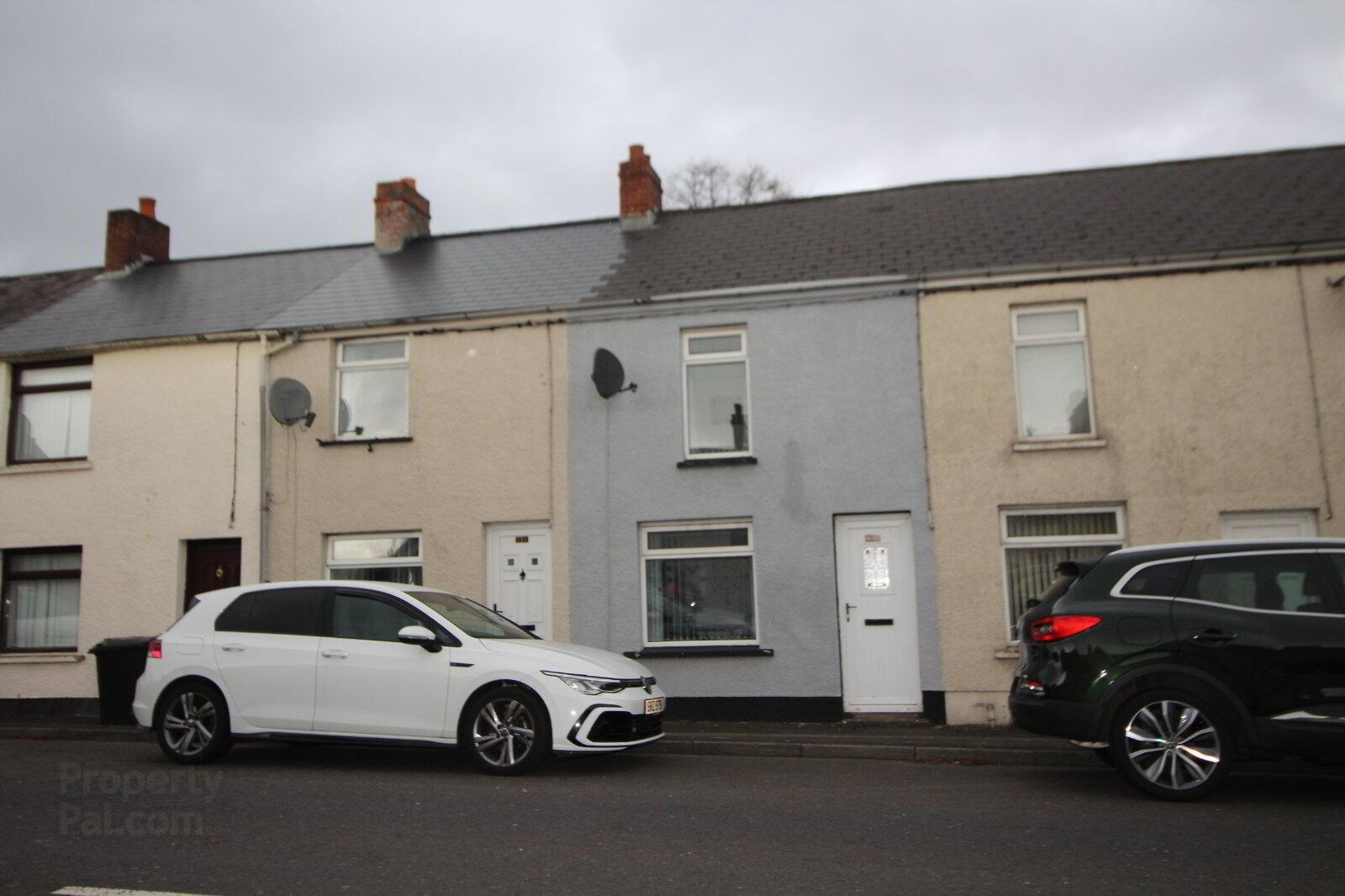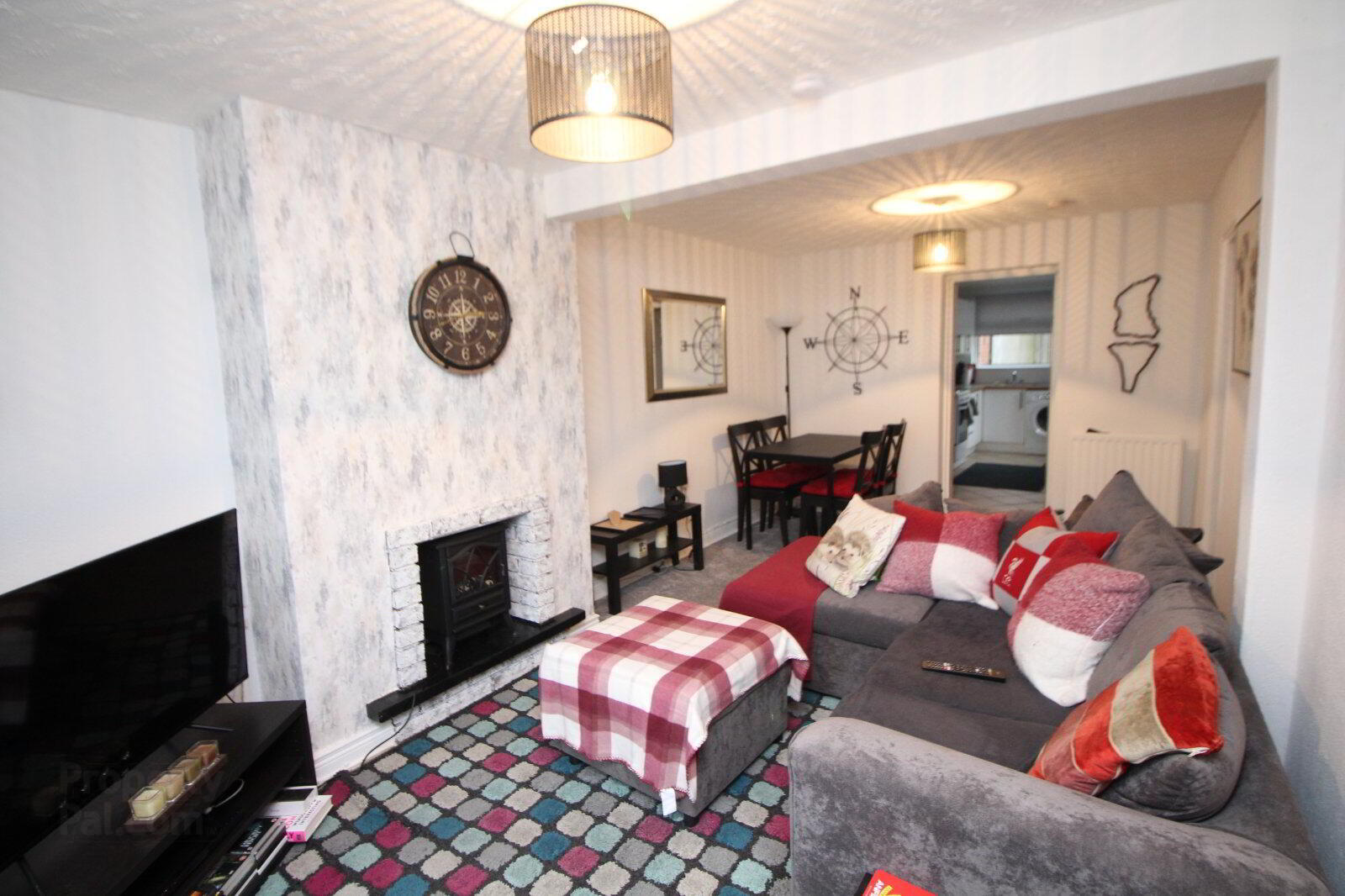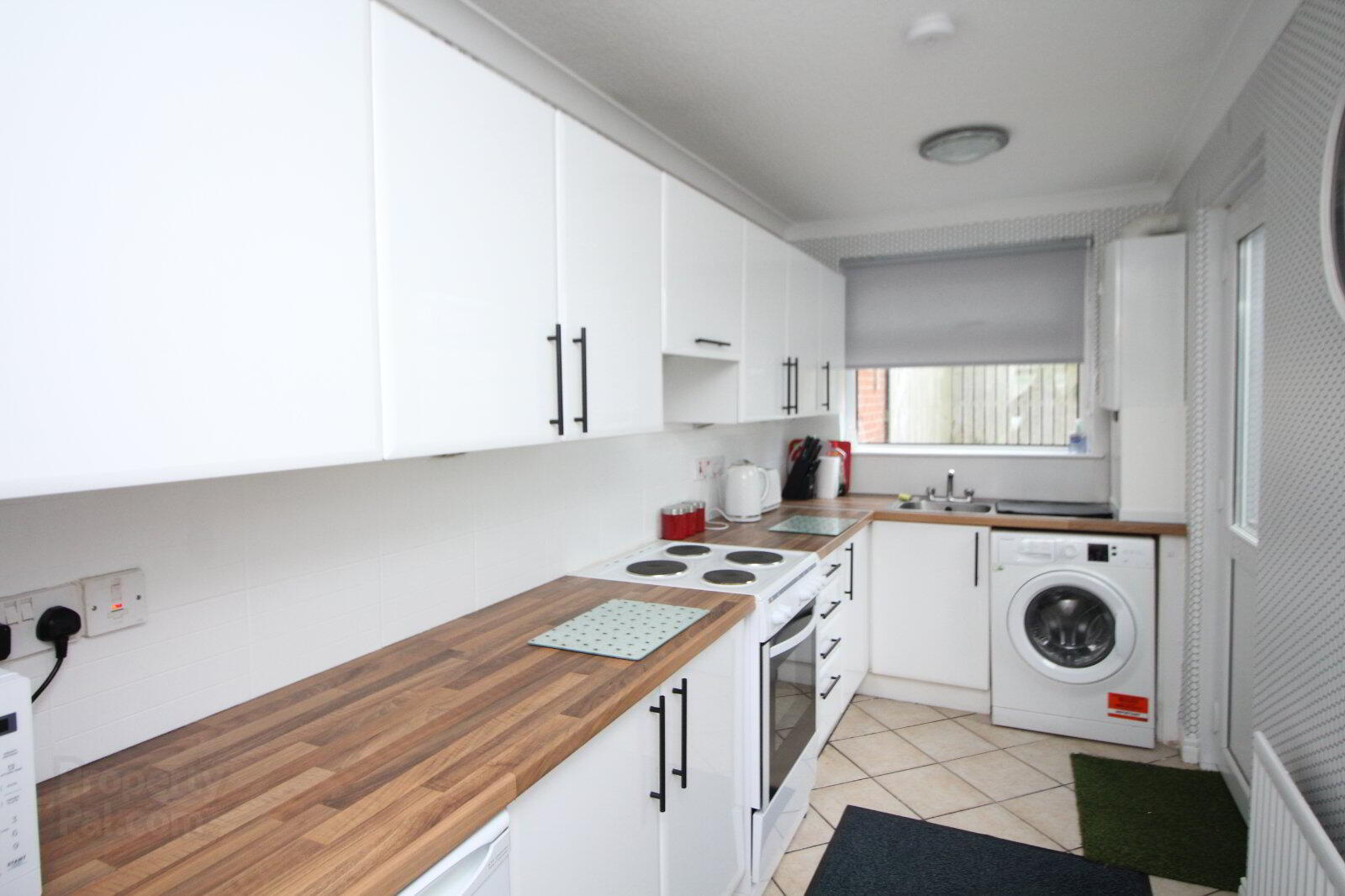


69 Ellis Street,
Carrickfergus, BT38 8AY
2 Bed House
Let agreed
2 Bedrooms
Property Overview
Status
Let Agreed
Style
House
Bedrooms
2
Available From
Now
Property Features
Furnishing
Unfurnished
Energy Rating
Broadband
*³
Property Financials
Deposit
£700
Property Engagement
Views Last 7 Days
39
Views Last 30 Days
454
Views All Time
2,535

Features
- Mid Terrace Property
- Lounge / Dining and Fitted Kitchen
- Two Bedrooms and Bathroom
- Gas Fired Central Heating System
- Double Glazed Windows
- Enclosed Rear Garden
Mid terrace property situated close to a host of amenities including a short walk to Tesco, train station and Carrickfergus town centre. The internal layout offers lounge/dining, kitchen with range of fitted units, two bedrooms and a ground floor bathroom suite. The property is further enhanced by a gas fired central heating system, double glazed windows and enclosed rear garden.
- Entrance Hall
- Lounge/Dining
- 19.12 x 9.90 (62'9" x 32'6")
Inset fireplace with wood hearth. - Kitchen
- 13.44 x 5.93 (44'1" x 19'5")
Excellent range of high and low level units with formica work surfaces. Single drainer stainless steel sink unit with mixer tap. Ceramic tiled floor and part tiled walls. Access to rear garden. - Bathroom
- White suite comprising panelled bath with shower attachment, pedestal wash hand basin and low flush wc. Part tiled walls. Ceramic tiled floor.
- First Floor
- Access to roofspace.
- Bedroom 1
- 10.12 x 12.20 (33'2" x 40'0")
Double built in wardrobe. - Bedroom 2
- 7.06 x 13.11 (23'2" x 43'0")
- Outside
- Rear enclosed garden with stoned and decked area.







