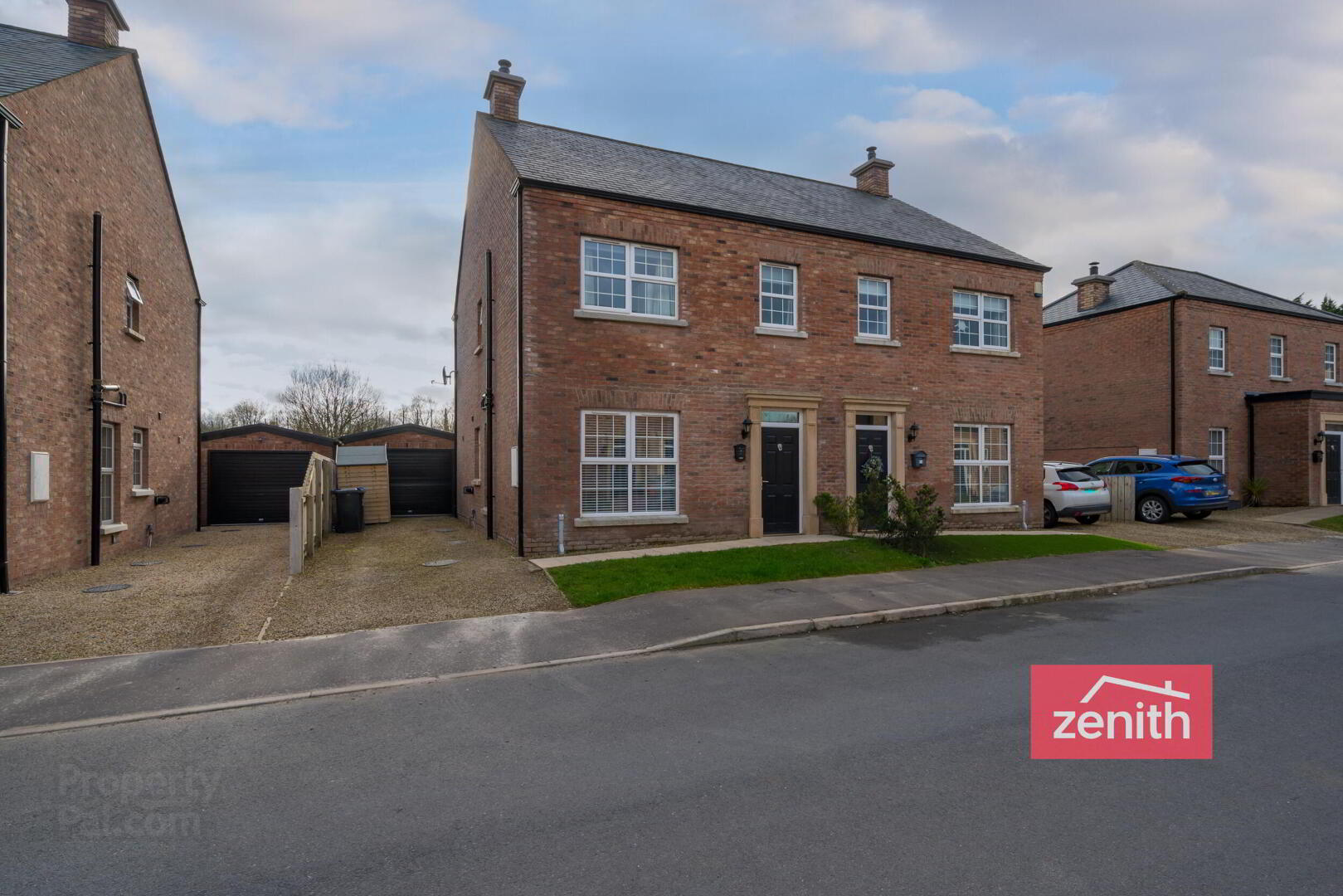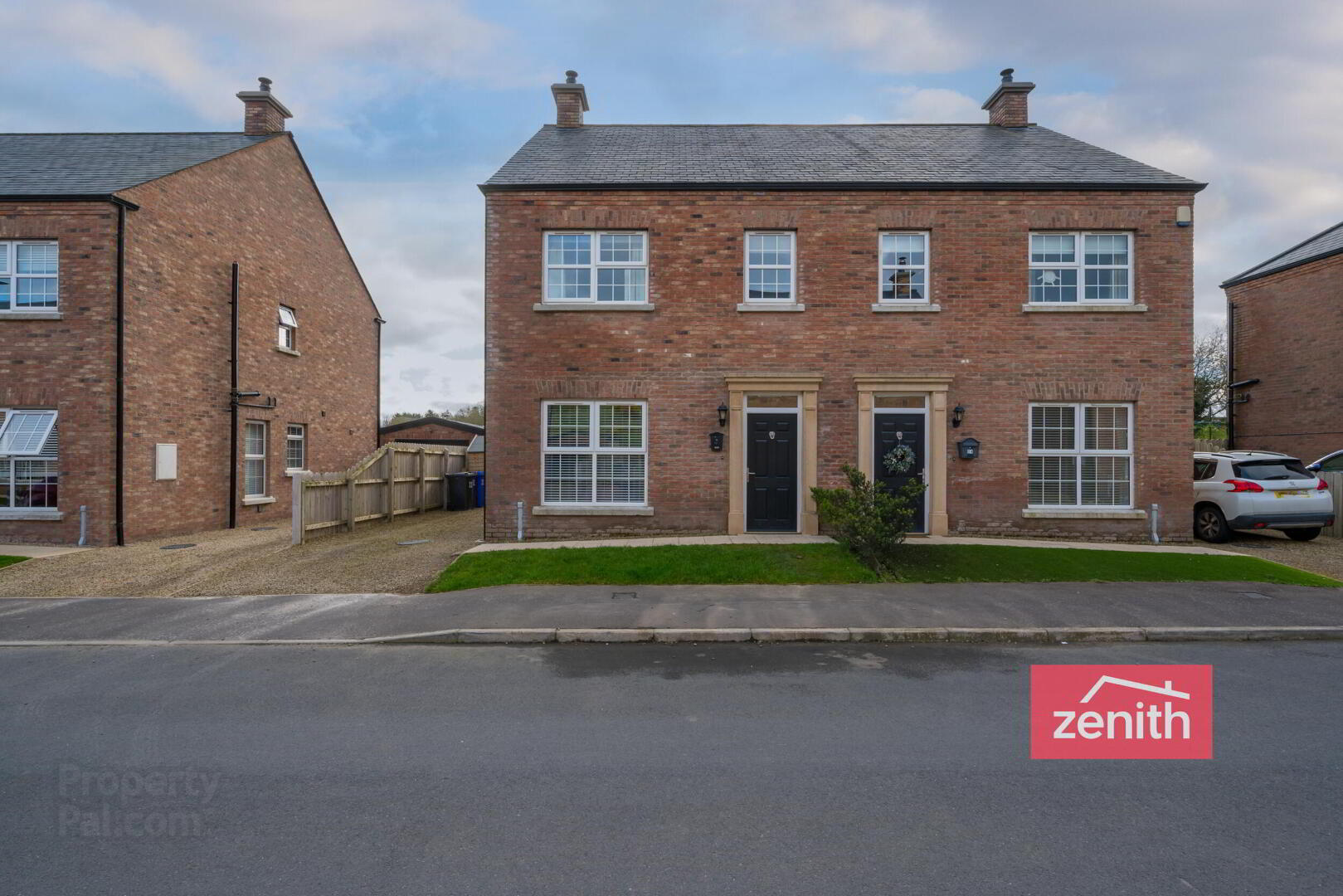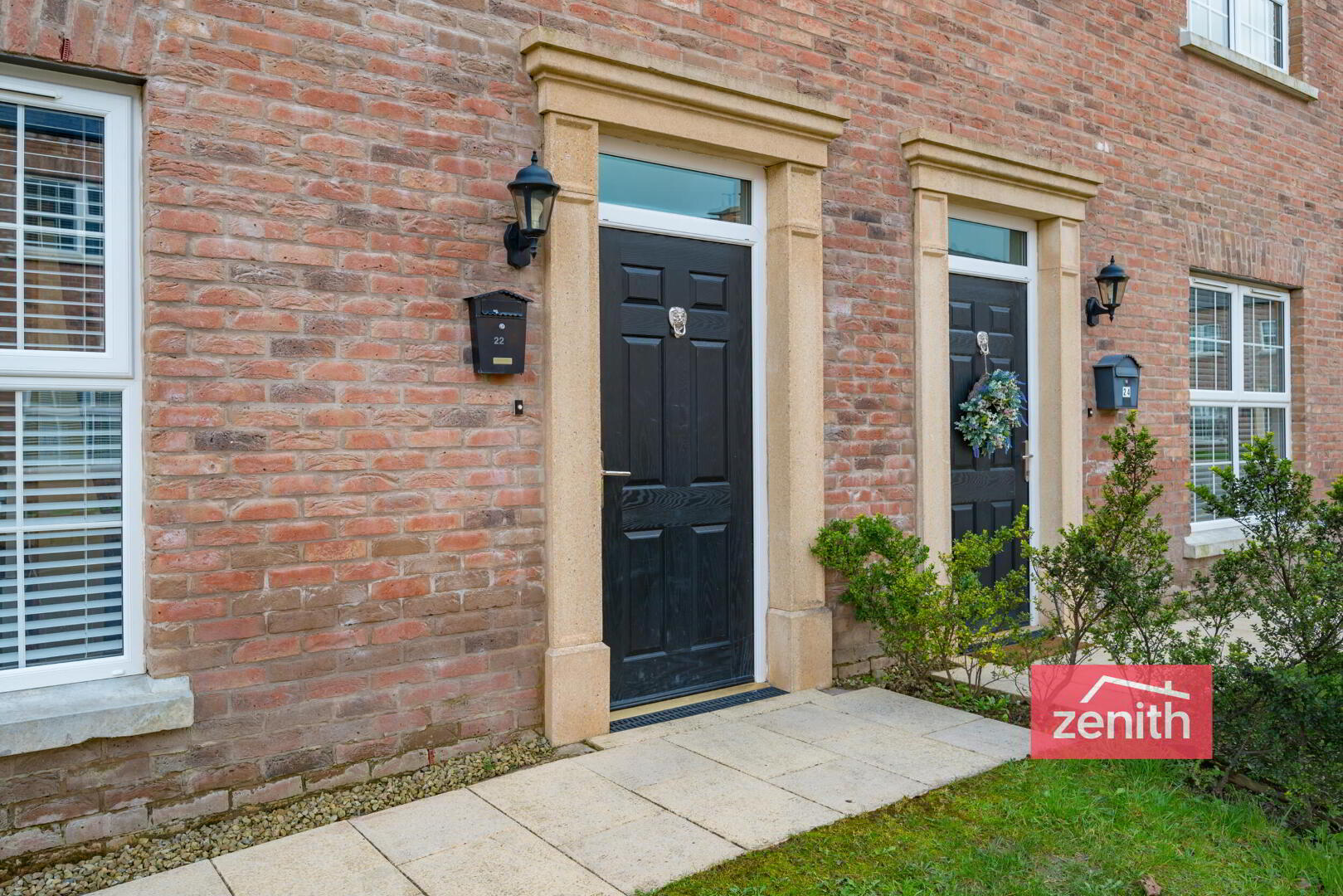


22 Moss Lane,
Ballynahinch, BT24 8FE
3 Bed Semi-detached House
Sale agreed
3 Bedrooms
3 Bathrooms
1 Reception
Property Overview
Status
Sale Agreed
Style
Semi-detached House
Bedrooms
3
Bathrooms
3
Receptions
1
Property Features
Tenure
Not Provided
Energy Rating
Heating
Oil
Broadband
*³
Property Financials
Price
Last listed at Offers Over £205,000
Rates
£1,117.57 pa*¹
Property Engagement
Views Last 7 Days
53
Views Last 30 Days
316
Views All Time
3,869

Features
- Recently constructed red brick semi-detached house
- Three double bedrooms
- Dual aspect living room with multi fuel burning stove
- Luxury kitchen/dining room with quartz worktop and integrated appliances
- French doors leading to south-west facing garden
- Modern bathroom suite with bath and separate shower enclosure
- Contemporary en-suite shower room
- Downstairs WC
- Detached garage with office room
- Highly sought after location
Presenting 22 Moss Lane, an elegant Georgian-inspired semi-detached home, crafted to the highest standards and conveniently situated just off the Belfast Road. Built in 2018, this property boasts modern construction techniques and an impressive energy efficiency rating of B83.
The ground floor welcomes you with a spacious lounge featuring a multi fuel burning stove and abundant natural light. The kitchen/dining area is appointed with luxurious finishes and opens onto a sunny south-west facing garden through French doors. Completing this level are a separate utility room with a pantry cupboard and a WC.
Upstairs, the main bedroom includes a contemporary en-suite shower room, while two additional double bedrooms offer comfortable living spaces. A stylish 4-piece bathroom suite with a bath and separate shower completes the upper floor.
Outside, the property features well-maintained lawns to the front and rear, along with practical amenities such as an outside tap, a detached garage with an office space, and a private driveway. Conveniently located near Ballynahinch town center and with easy access to Hillsborough, Lisburn, and Downpatrick, the property also benefits from proximity to reputable schools.
With its quality construction and desirable location, this property is sure to attract interest. Early viewing is recommended to secure this exceptional home.
- GROUND FLOOR
- ENTRANCE HALL
- Composite front door, High gloss ceramic tiled floor, Single panel radiator.
- LOUNGE 4.47m x 4.11m
- Multi fuel burning stove, slate hearth. Laminate wood effect flooring, uPVC double glazed windows x 2, Double panel radiator.
- WC
- Ceramic tiled floor, Twin flush WC, Pedestal wash hand basin, tiled splashback, Single panel radiator.
- KITCHEN/DINING ROOM 5.38m x 3.05m
- Range of high and low level units, 1.5 Stainless steel sink and drainer, Integrated oven, Integrated hob, Chrome extractor hood, Integrated fridge-freezer, Integrated dishwasher. Quartz worktops, uPVC double glazed French doors. High gloss ceramic tiled floor, Double panel radiator, uPVC double glazed window.
- UTILITY ROOM 2.24m x 2.13m
- Low level units, Formica worktop, Stainless steel sink and drainer, Plumbed for washing machine, Space for tumble dryer, Compressor boiler. Pantry cupboard, Single panel radiator, uPVC double glazed window.
- FIRST FLOOR
- STAIRS AND LANDING
- uPVC double glazed window, Storage cupboard, Access to roof-space, Fitted carpet, Single panel radiator.
- BATHROOM 2.87m x 2.01m
- Twin flush WC, Pedestal wash hand basin, Panelled bath, Quadrant shower tray, Sliding door shower enclosure, Thermostatic valve shower, Ceramic tiled floor, Partially tiled walls, Extractor fan, uPVC double glazed window
- BEDROOM 1 3.91m x 3.25m
- Fitted carpet, uPVC double glazed window, Single panel radiator.
- BEDROOM 2 3.35m x 2.51m
- Fitted carpet, uPVC double glazed window, Single panel radiator.
- BEDROOM 3 3.35m x 2.74m
- Fitted carpet, uPVC double glazed window, Single panel radiator.
- EN-SUITE 2.06m x 1.55m
- Twin flush WC, Pedestal wash hand basin, Quadrant shower tray, Sliding door shower enclosure, Thermostatic valve shower, Ceramic tiled floor, Partially tiled walls, Extractor fan.
- EXTERNAL
- FRONT
- Lawn, Stone driveway.
- REAR
- Lawn, Oil tank, Timber fencing.
- GARAGE
- Roller door, Separate office area, Light, Electric.
- Notice
- All measurements are approximate and photographs provided for guidance only.




