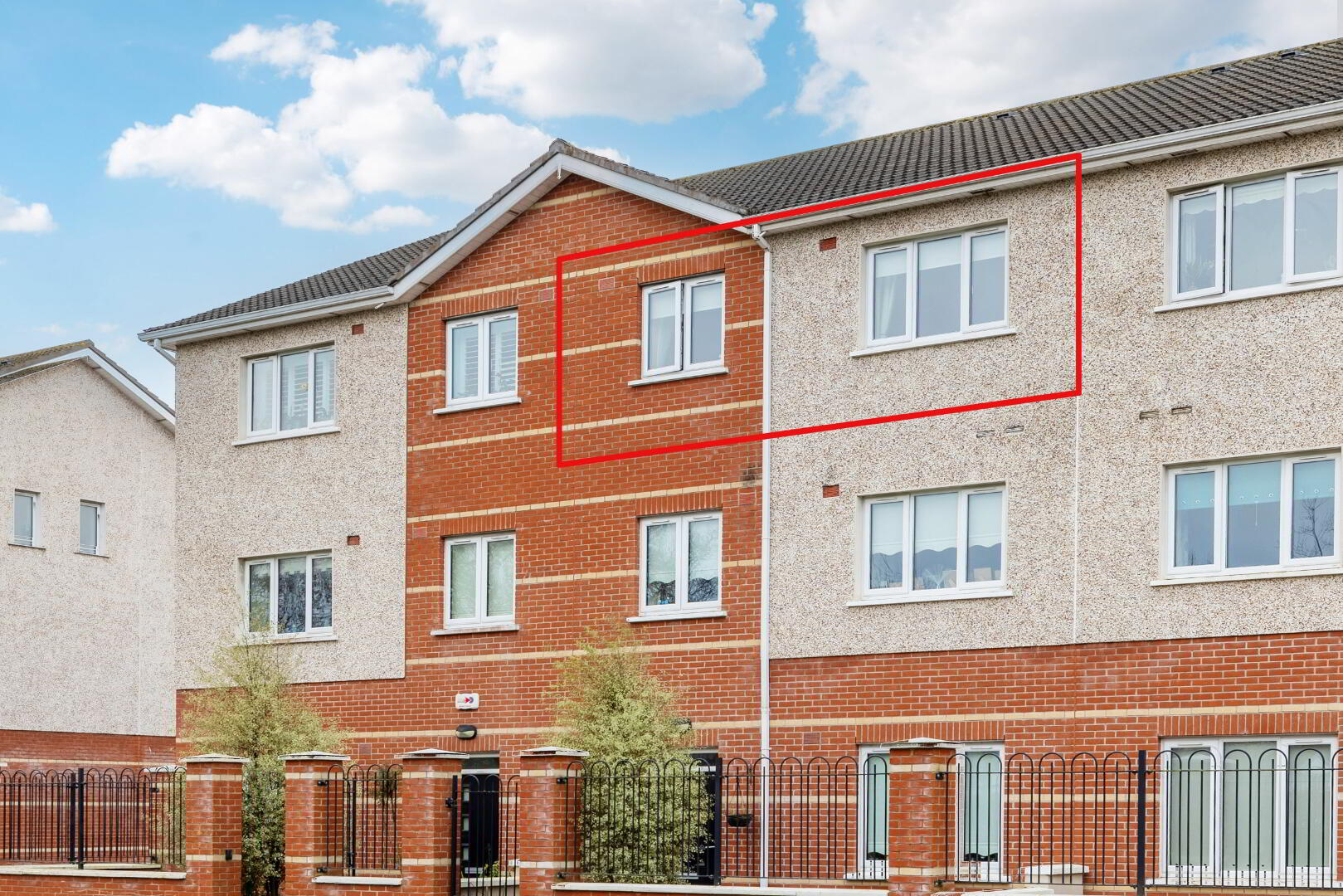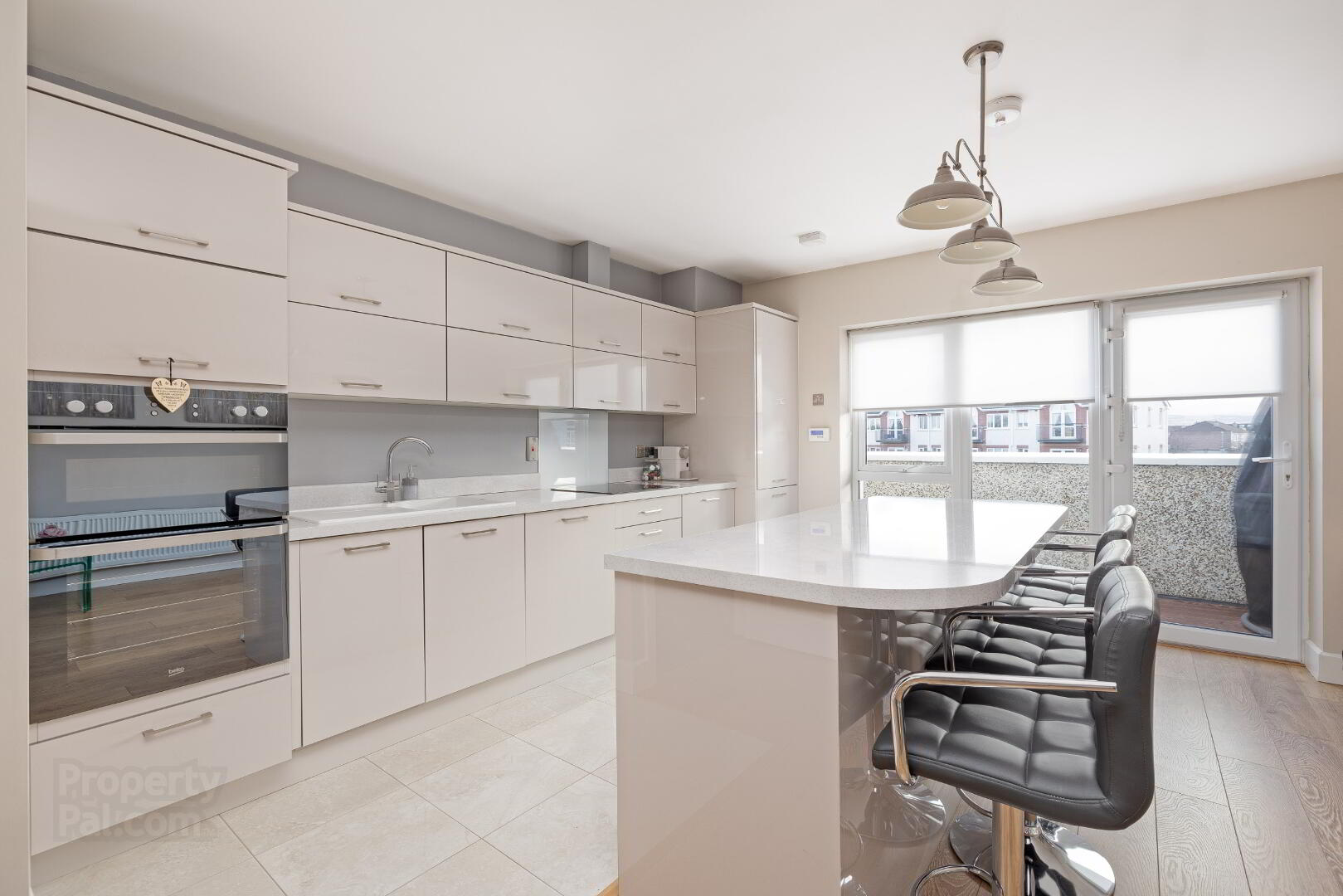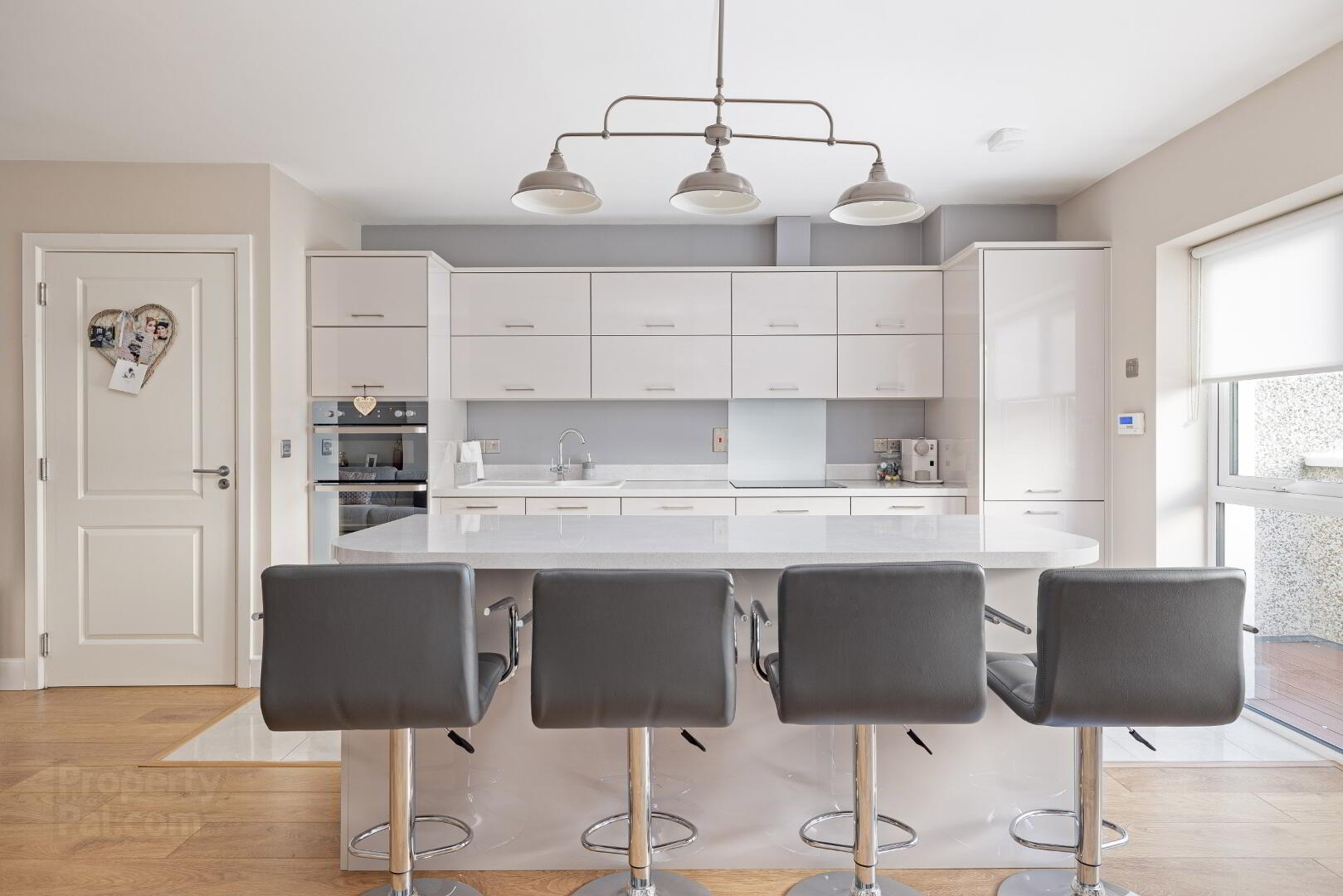


14 Fforster Terrace,
Lucan, K78CX63
2 Bed Apartment
Guide Price €305,000
2 Bedrooms
1 Bathroom
1 Reception
Property Overview
Status
For Sale
Style
Apartment
Bedrooms
2
Bathrooms
1
Receptions
1
Property Features
Tenure
Not Provided
Energy Rating

Heating
Gas
Property Financials
Price
Guide Price €305,000
Stamp Duty
€3,050*²
Rates
Not Provided*¹
Property Engagement
Views Last 7 Days
78
Views Last 30 Days
78
Views All Time
78

REA McDonald, Lucan' s longest established Estate Agents are pleased to present 14 Fforster Terrace to the market.
This is an exceptionally well presented, energy efficient, top-floor apartment offering generously proportioned living space throughout.
Key features include a private South facing balcony off the kitchen/ living area, high quality triple glazed windows, a large attic space for storage purposes and an impressive BER A-rating that will undoubtedly attract savvy buyers seeking to benefit from Green Mortgage rates
Internal accommodation extends to approximately 75 square metres/ 807 square feet and comprises; entrance hall with storage closet and hotpress, open plan living room /kitchen, two bedrooms and a bathroom.
Fforster Terrace is a modern residential development that was built in 2016. It is within a short stroll of Willsbrook Park and Playground and adjacent Lucan Educate Together National School.
The property is within a short stroll of local amenities including Griffeen Valley Park Payground, Lucan Leisure Centre, a selection of schools and bus routes servicing the city centre. Within easy access of N4/N7/M50 road networks and convenient to Lucan Village.
Accommodation
Hallway 5.88m x 3.55m (max.) with attic access, storage hot press (1.04m x 0.8m) storage closet (1.77m x 1.07m) and intercom.
Kitchen/ Living Room: 6.94m x 3.91m tiled floor in kitchen, kitchen island, fitted kitchen units, laminate wood floor and access to South facing balcony.
Bedroom 1: 3.79m x 3.65m (max.) with fitted wardrobe.
Bedroom 2: 4.00m x 2.48m with fitted wardrobe.
Bathroom : 2.75m x 1.87m part tiled with tiled floor, bath tub, WC and WHB.
Features:
Bedrooms overlook adjacent green area.
South facing balcony and kitchen/living area.
Gas fired central heating.
Top floor.
Pull down ladder access to attic.
Chrome light switches and sockets.
Triple glaze windows.
Convenient to Lucan Village and Liffey Valley Shopping Centre.
Built 2016.
Annual service charge: Approx. €1350
One allocated car park space.
Please note we have not tested any appliances, apparatus, fixtures, fittings, or services. Interested parties must undertake their own investigation into the working order of these items. Any measurements provided are approximate. Photographs and floor plans provided for guidance only.
BER Details
BER Rating: A3
BER No.: 108394917
Energy Performance Indicator: Not provided



