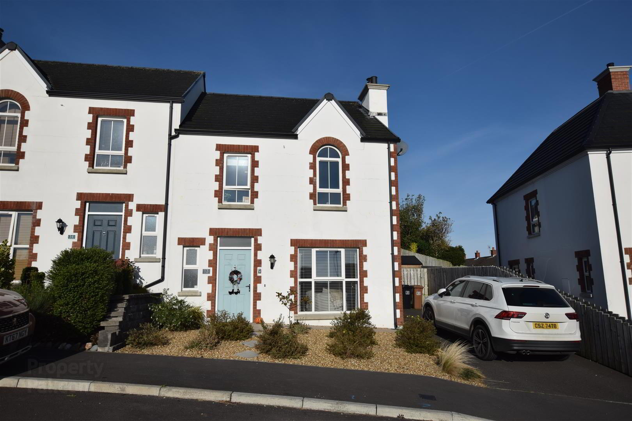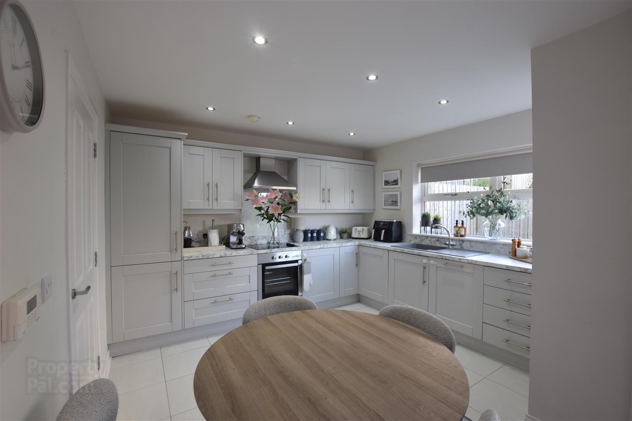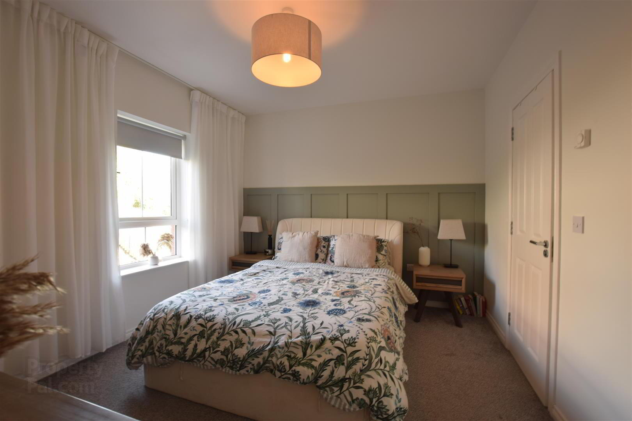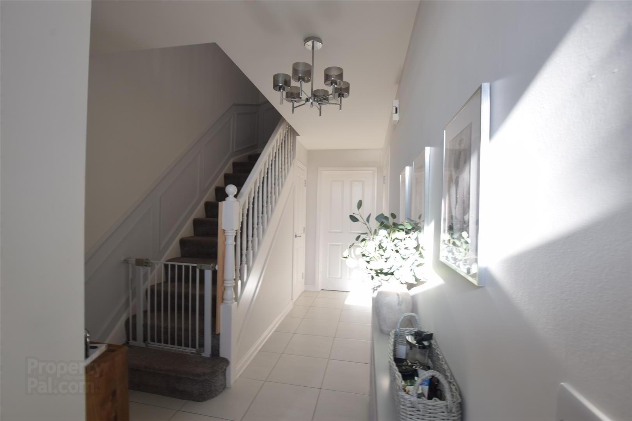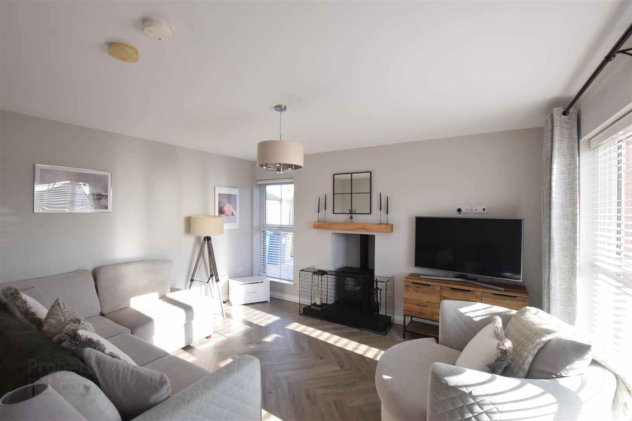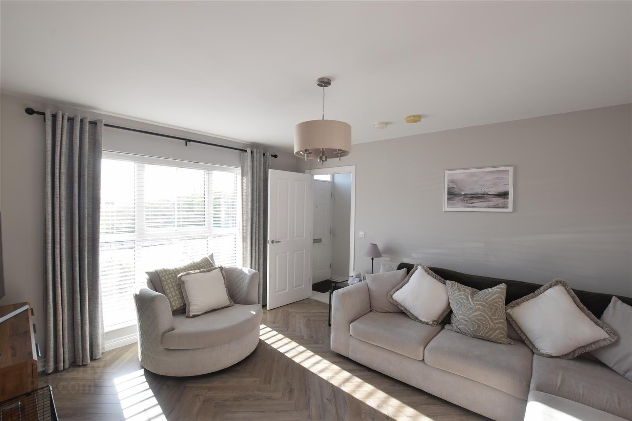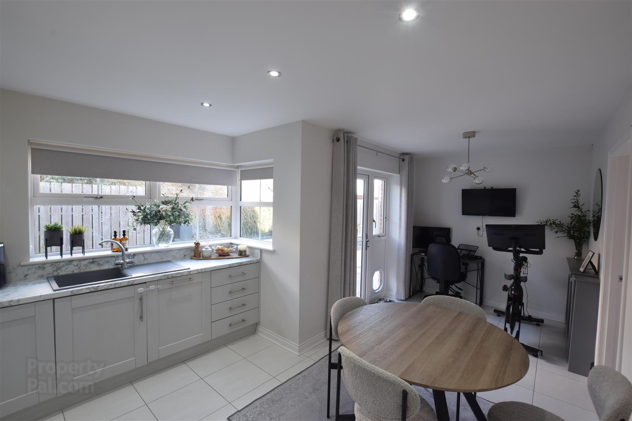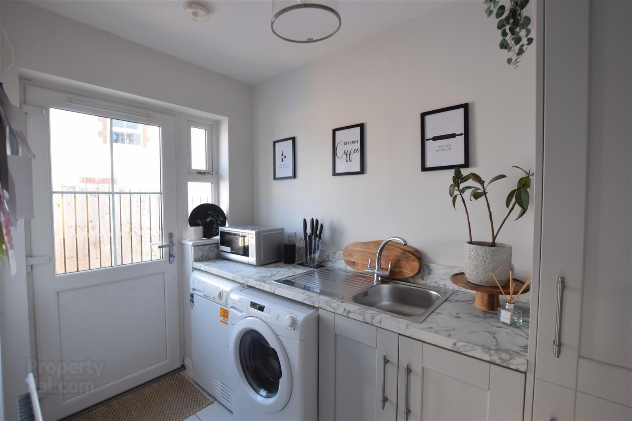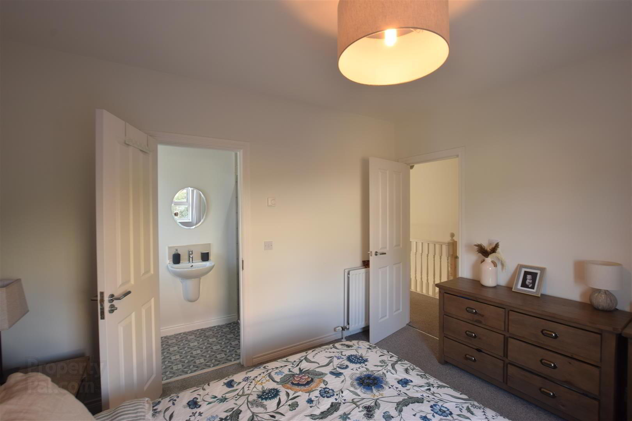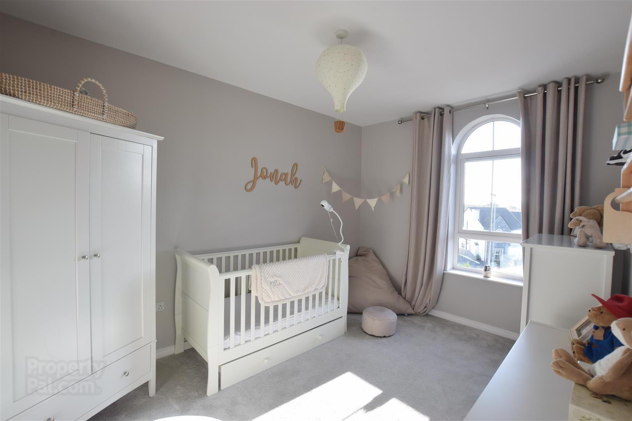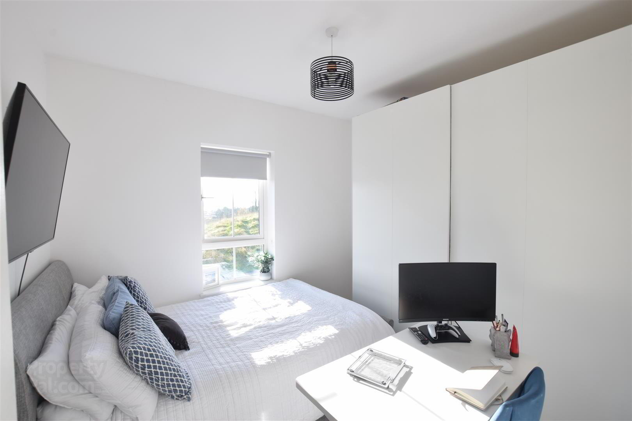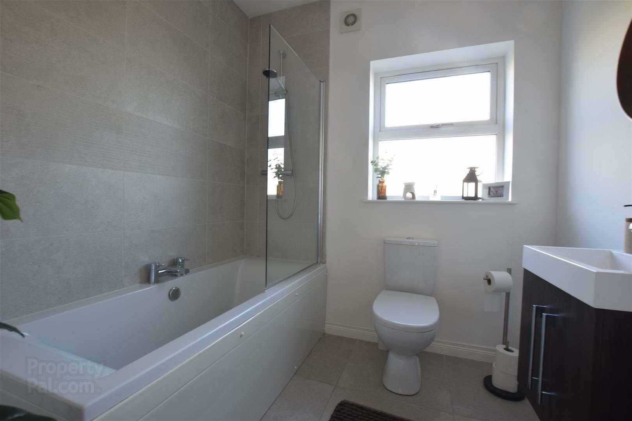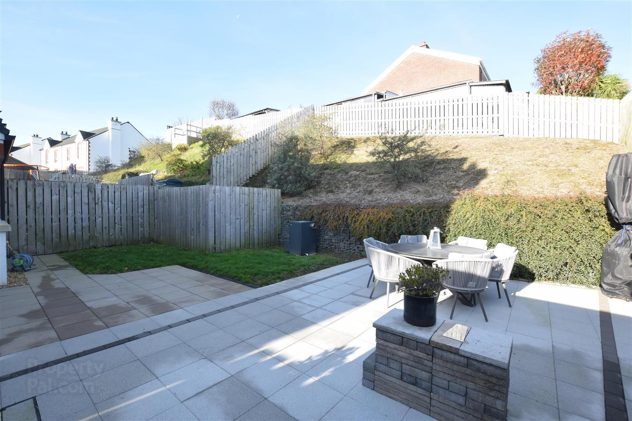13 Sloanehill,
Killyleagh, BT30 9UX
3 Bed Semi-detached House
Asking Price £210,000
3 Bedrooms
3 Bathrooms
1 Reception
Property Overview
Status
For Sale
Style
Semi-detached House
Bedrooms
3
Bathrooms
3
Receptions
1
Property Features
Tenure
Freehold
Energy Rating
Broadband
*³
Property Financials
Price
Asking Price £210,000
Stamp Duty
Rates
£1,218.72 pa*¹
Typical Mortgage
Legal Calculator
In partnership with Millar McCall Wylie
Property Engagement
Views Last 7 Days
343
Views Last 30 Days
1,710
Views All Time
10,885
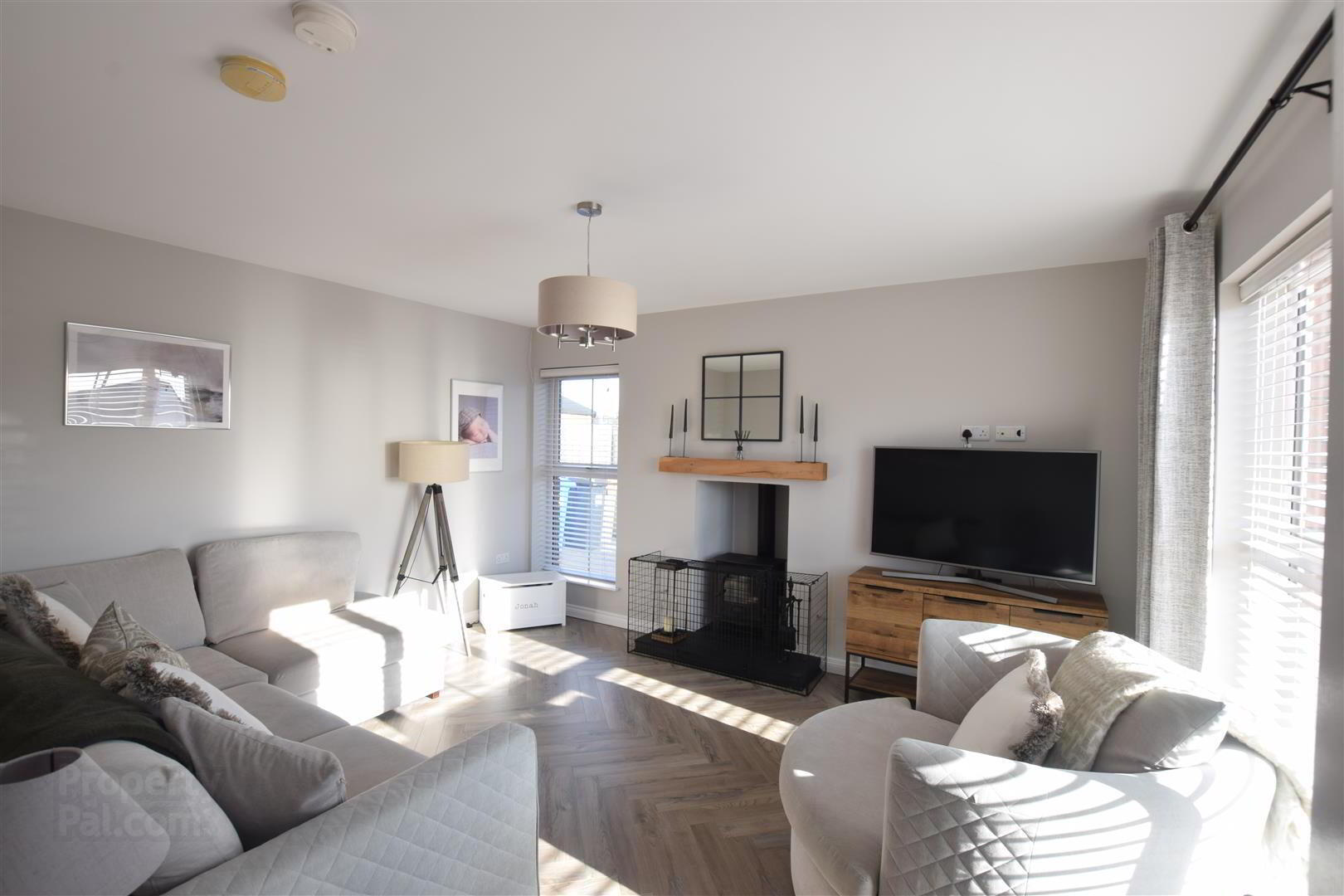
Features
- Three Bedroom
- Semi-Detached
- Modern Decor
- Beautiful Condition
- Integrated Kitchen
- Enclosed Rear Garden
- Off Street Parking
- Lovely Views On Upper Floor
- Oil Fired Central Heating
- Ensuite
The stunning home features a bright and spacious living room with a cosy wood-burning stove, a sleek integrated kitchen with a separate utility room, three well-proportioned bedrooms (including a master with ensuite), and a family bathroom.
Outside, the enclosed rear garden offers a private space with a patio area, perfect for outdoor relaxation.
Early viewing is highly recommended.
- DOWNSTAIRS
- Hallway
- With downstairs WC and built in storage
- Living Room 4.32m x 3.71m (14'02 x 12'02)
- With wood burning stove
- Kitchen 5.44m x 3.51m (17'10 x 11'06)
- Modern integrated kitchen with dishwasher, cooker, hob, extractor and fridge/freezer. Range of high/low units. Composite sink.
- Utility 2.87m x 1.60m (9'05 x 5'03)
- Plumbed for hot/cold water.
- UPSTAIRS
- Master Bedroom 3.68m x 3.25m (12'01 x 10'08)
- With ensuite including low flush WC, pedestal wash basin and walk in shower
- Bedroom Two 4.27m x 2.82m (14'00 x 9'03)
- Carpet flooring
- Bedroom Three 3.10m x 2.82m (10'02 x 9'03)
- Carpet flooring
- Family Bathroom 2.26m x 2.18m (7'05 x 7'02)
- Low flush WC, vanity unit, bath with over head shower. Tiled flooring and part tiled walls.


