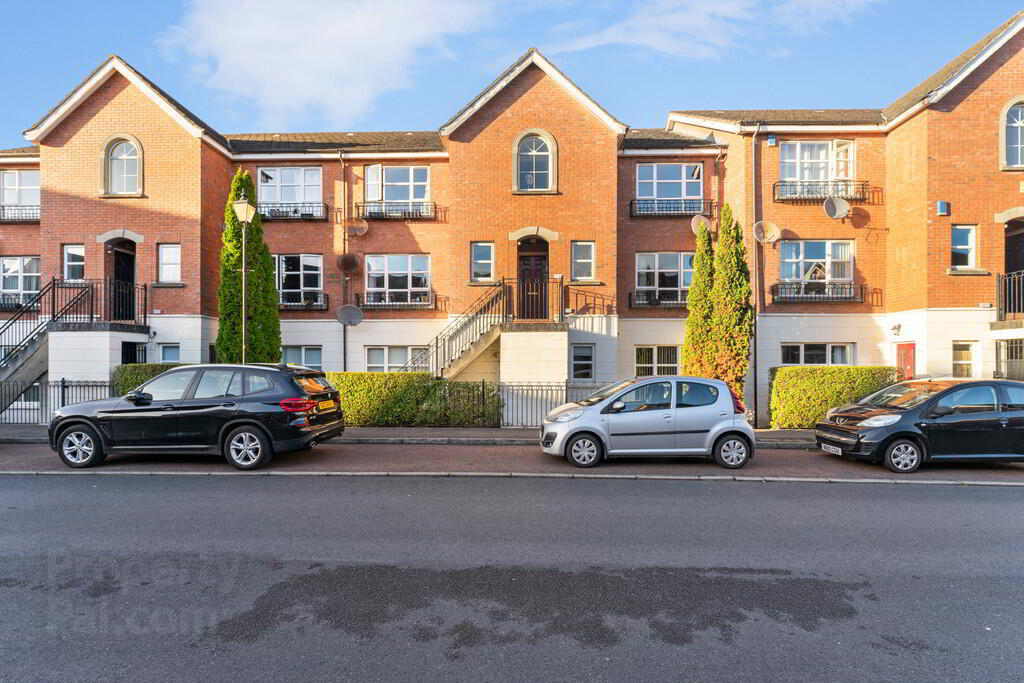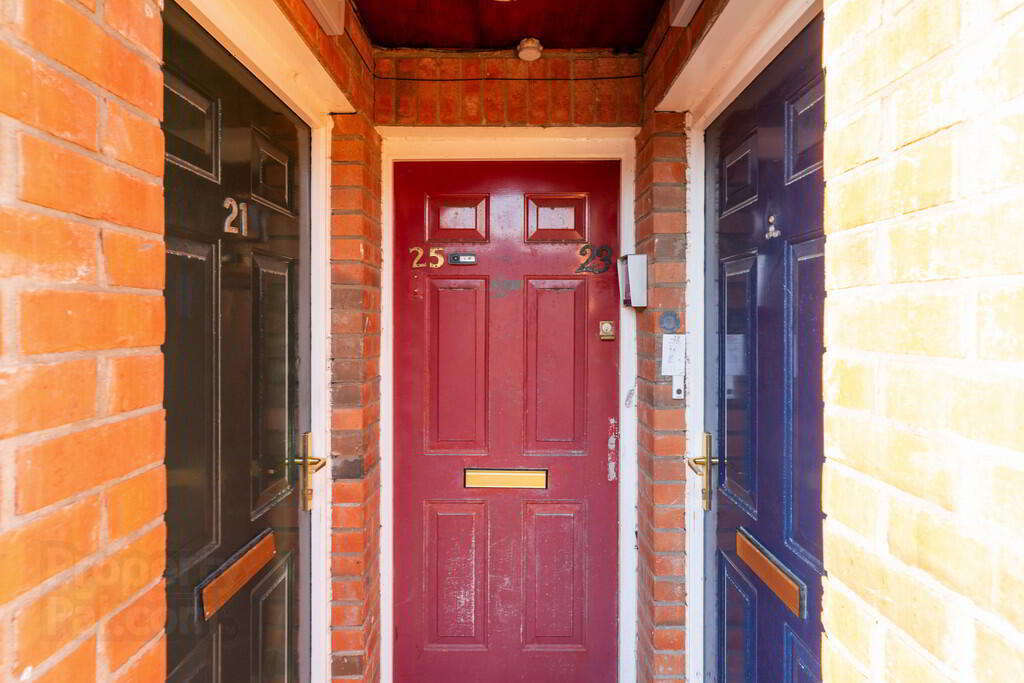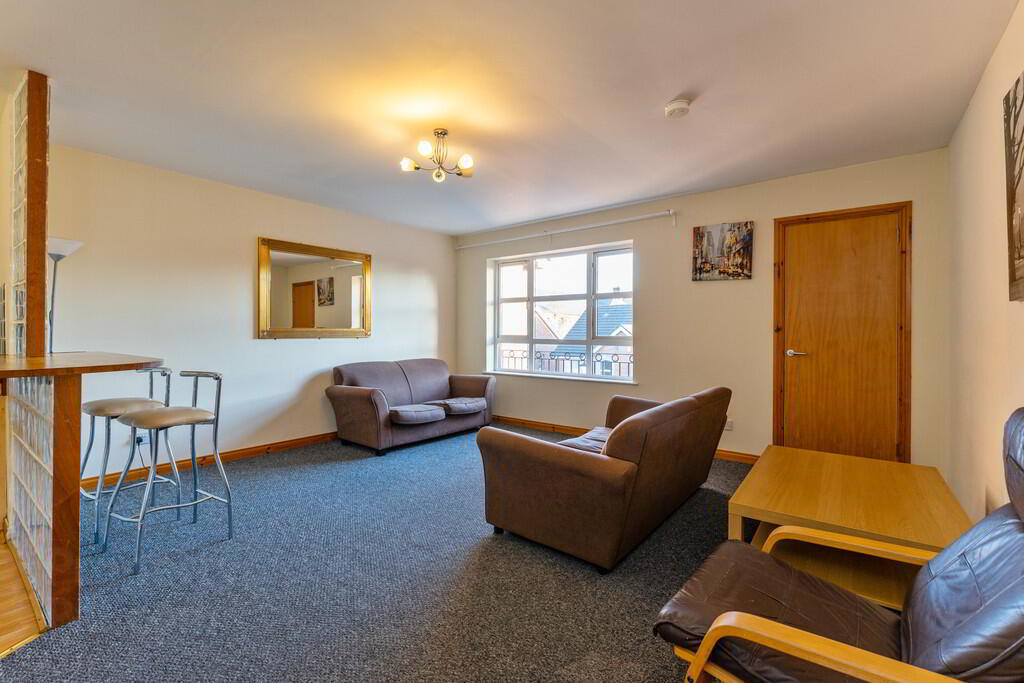


23 Langtry Court,
Belfast, BT5 4DN
2 Bed Apartment
Offers Over £125,000
2 Bedrooms
1 Bathroom
1 Reception
Property Overview
Status
For Sale
Style
Apartment
Bedrooms
2
Bathrooms
1
Receptions
1
Property Features
Tenure
Not Provided
Energy Rating
Broadband
*³
Property Financials
Price
Offers Over £125,000
Stamp Duty
Rates
£682.35 pa*¹
Typical Mortgage
Property Engagement
Views Last 7 Days
469
Views Last 30 Days
2,022
Views All Time
8,021

Features
- Well Presented Apartment, Located Within Langtry Court
- Bright & Spacious Accommodation Throughout
- Two Well Proportioned Bedrooms
- Kitchen With Casual Dining
- Spacious Living/Dining Area
- White Suite Family Bathroom
- Gas Fired Central Heating
- PVC Double Glazing Throughout
- Ideally Suited To The First Time Buyer, Young Professional or Investor Alike
- Early Viewing Highly Recommended
Internally the property comprises of a spacious open plan living/kitchen/dining area, two well-proportioned bedrooms and a white suite family bathroom. Gas fired central heating and double glazing are also of benefit.
The location is well serviced by arterial roads, bus routes and Glider, all of the shops, cafes, bars and amenities that the nearby areas have to offer.
Early viewing is recommended.
COMMUNAL ENTRANCE Stairs leading up to front door.
ENTRANCE Hardwood front door, leading into kitchen / living / dining area.
LIVING / DINING AREA 16' 2" x 16' 1" (4.93m x 4.9m) Outlook to front, storage cupboard with electrics box, open to kitchen.
KITCHEN 8' 4" x 8' 2" (2.54m x 2.49m) Range of high and low level units, laminate work surface with stainless steel sink unit and drainer, one tub with hot and cold tap. Integrated oven, four ring electric hob with integrated extractor fan above, space for fridge freezer, plumbed for washing machine, laminate wood effect flooring, breakfast bar for casual dining.
REAR HALLWAY Access to roof space, storage cupboard with gas boiler.
BEDROOM ONE 14' 9" x 9' 1" (4.5m x 2.77m) Outlook to rear.
BEDROOM TWO 13' 1" x 8' 7" (3.99m x 2.62m) Outlook to rear, laminate wood effect flooring.
BATHROOM White suite comprising of low flush WC, pedestal wash hand basin with mixer tap, bathtub with hot and cold tap and electric Mira Sport shower unit above, panelled walls, vinyl flooring, recessed spotlighting, tongue and groove ceiling, extractor fan.





