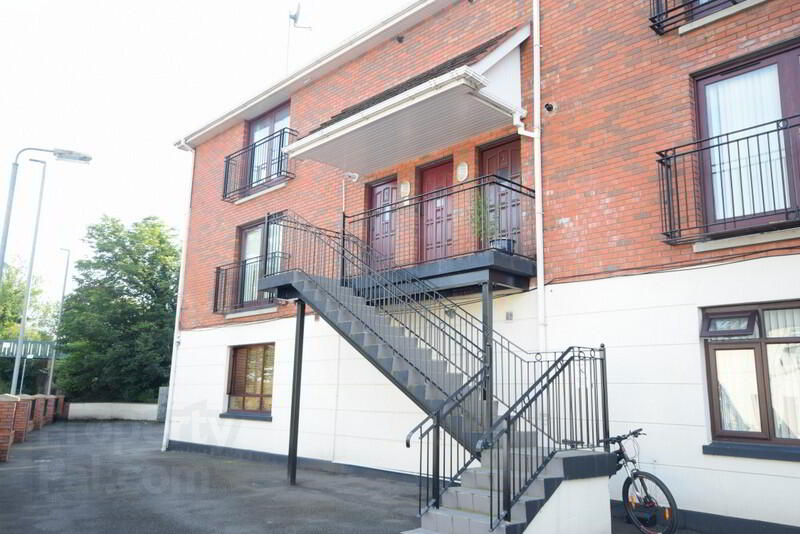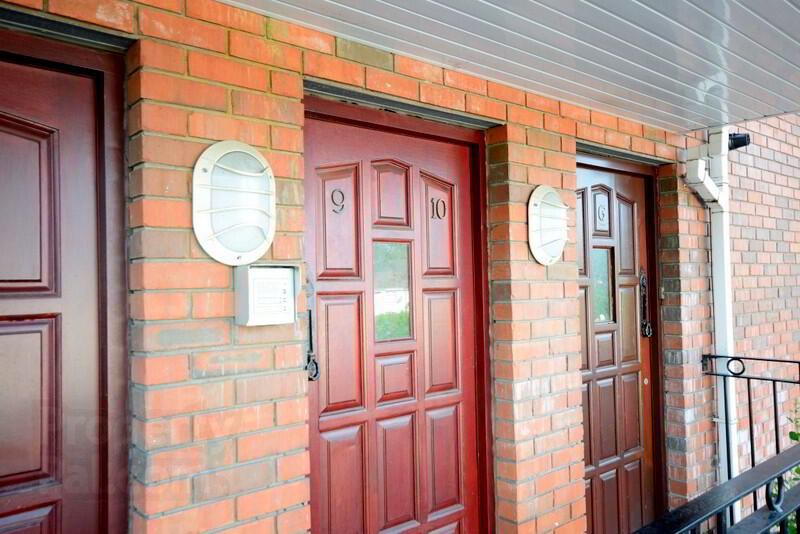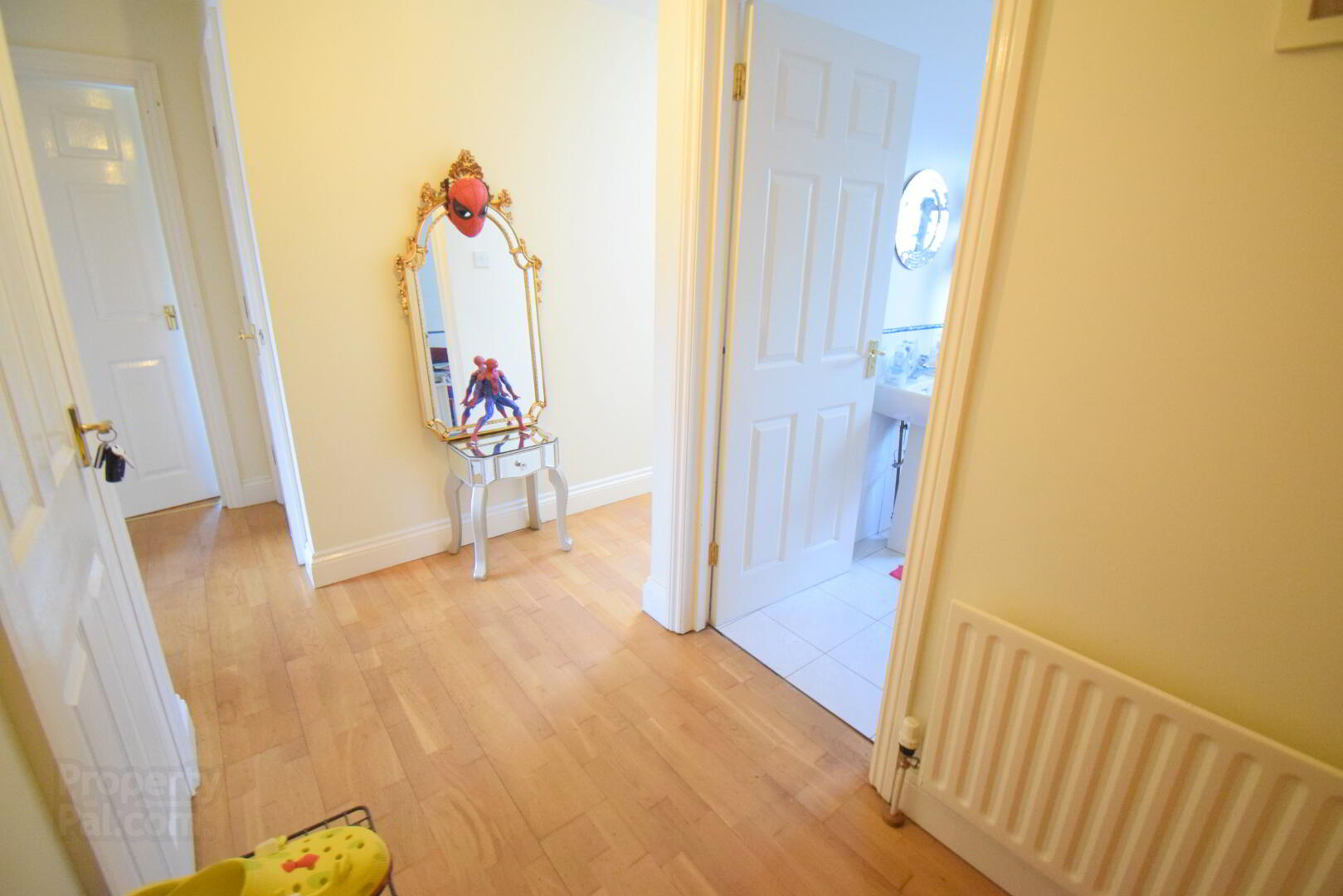


9 Sandymount Mews,
Dunmurry, BT17 9HA
2 Bed 1st Floor Apartment
Sale agreed
2 Bedrooms
2 Bathrooms
2 Receptions
Property Overview
Status
Sale Agreed
Style
1st Floor Apartment
Bedrooms
2
Bathrooms
2
Receptions
2
Property Features
Tenure
Freehold
Energy Rating
Heating
Gas
Broadband
*³
Property Financials
Price
Last listed at Offers Over £149,950
Rates
£957.00 pa*¹
Property Engagement
Views Last 7 Days
45
Views Last 30 Days
550
Views All Time
7,077

Features
- The property consists of the following:
- First Floor, Two-bedroom duplex apartment offering;
- Communal staircase, laid in carpet, leading to;
- Entrance Hallway, laid in laminate wooden flooring, with two built in storage cupboards, leading to;
- Open plan kitchen/Diner. Fully fitted kitchen, laid in ceramic floor tiling, tiled splash back, a variety of high- and low-level units, with integrated oven/hob/hood. Dining Area, laid in laminate wooden flooring with access to ‘Juliet Balcony’.
- Living Area/Bedroom, laid in laminate wooden flooring.
- White four-piece bathroom suite, consisting of shower over bath, sink and pedestal and low flush WC. Laid in ceramic wall and floor tiling.
- Stairs and landing, laid in carpet, leading to;
- 2 spacious double bedrooms, laid in carpet.
- 3-piece white bathroom suite, consisting of electric shower, sink and pedestal and low flush WC, laid in ceramic wall and floor tiling.
- Secure, gated parking.
- Secure buzzer system.
- uPVC double glazing throughout
- Gas Fired Central Heating
- Early viewing comes recommended to avoid disappointment.
Property Sales and Lettings NI take great pleasure in introducing to the Sales Market this spacious 2-bedroom, duplex First Floor apartment in the popular Sandymount Mews. This apartment is ideally situated to all local amenities including shops, schools, Derriaghy train station, Lady Dixon Park, and easy access to Lisburn and Belfast City Centre. This spacious duplex apartment boasts generous accommodation, perfect for a first-time purchase or a buy to let investment.
First Floor
Entrance Hallway
Entrance Hall laid in laminate wooden flooring, with two built in storage cupboards, leading to;
Kitchen/Diner 3.75m x 8.36m (12' 4" x 27' 5")
Open plan kitchen/Diner. Fully fitted kitchen, laid in ceramic floor tiling, tiled splash back, a variety of high- and low-level units, with integrated oven/hob/hood. Dining Area, laid in laminate wooden flooring with access to ‘Juliet Balcony’.
Living Area 4.28m x 4.86m (14' 1" x 15' 11")
Living Area/Bedroom, laid in laminate wooden flooring.
Bathroom 1 2.39m x 2.43m (7’84” x 7’9”)
White four-piece bathroom suite, consisting of shower over bath, sink and pedestal and low flush WC. Laid in ceramic wall and floor tiling.
Stairs and landing, laid in carpet, leading to;
Second Floor
Bedroom 1 5.35m x 3.89m (17' 7" x 12' 9")
Large bedroom, laid in carpet, 1 x double radiator
Bedroom 2 3.31m x 5.36m (10' 10" x 17' 7")
Large bedroom, laid in carpet, 1 x double radiator
Bathroom 2 2.05m x 2.15m (6' 9" x 7' 1")
3-piece white bathroom suite, consisting of electric shower, sink and pedestal and low flush WC, laid in ceramic wall and floor tiling.






