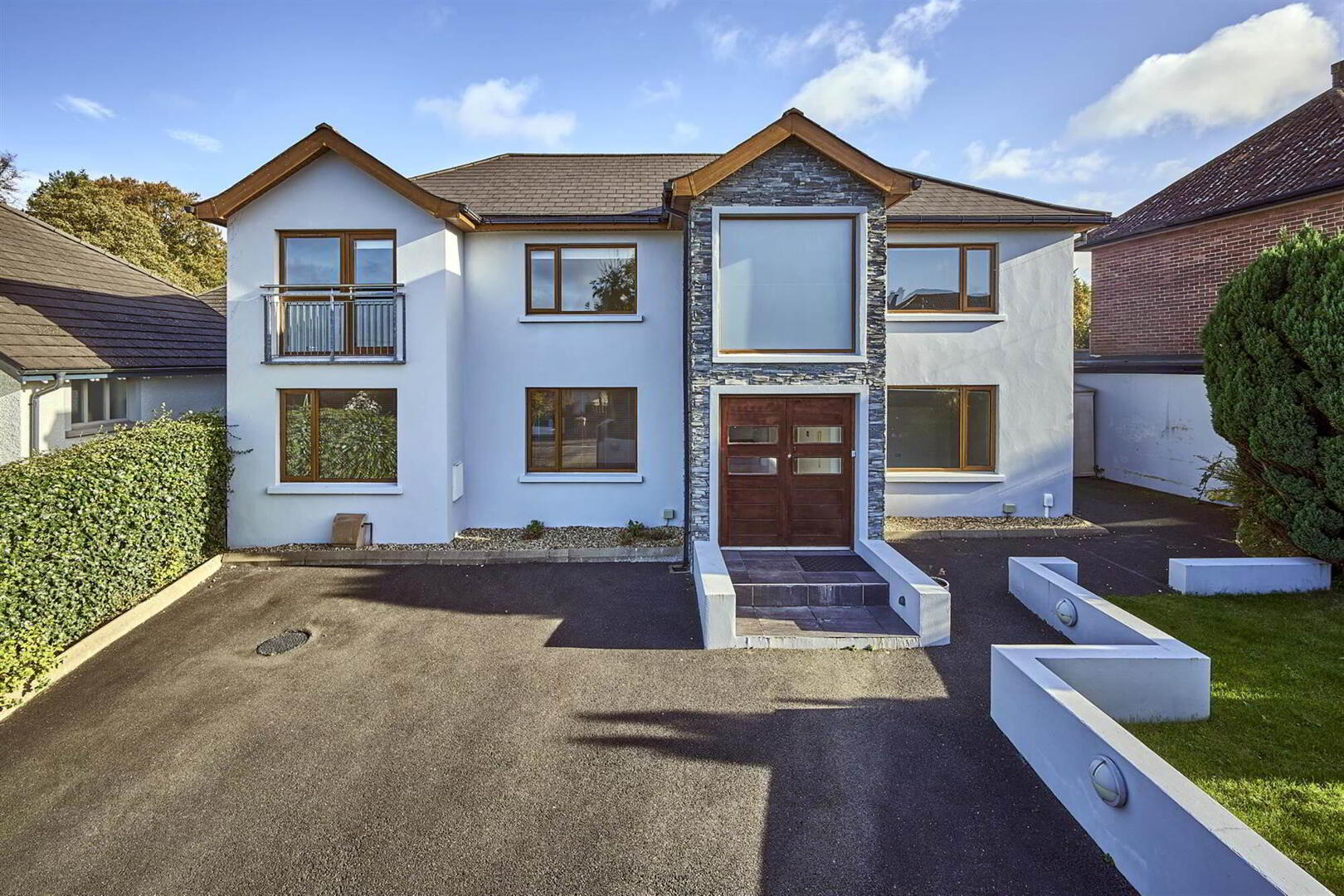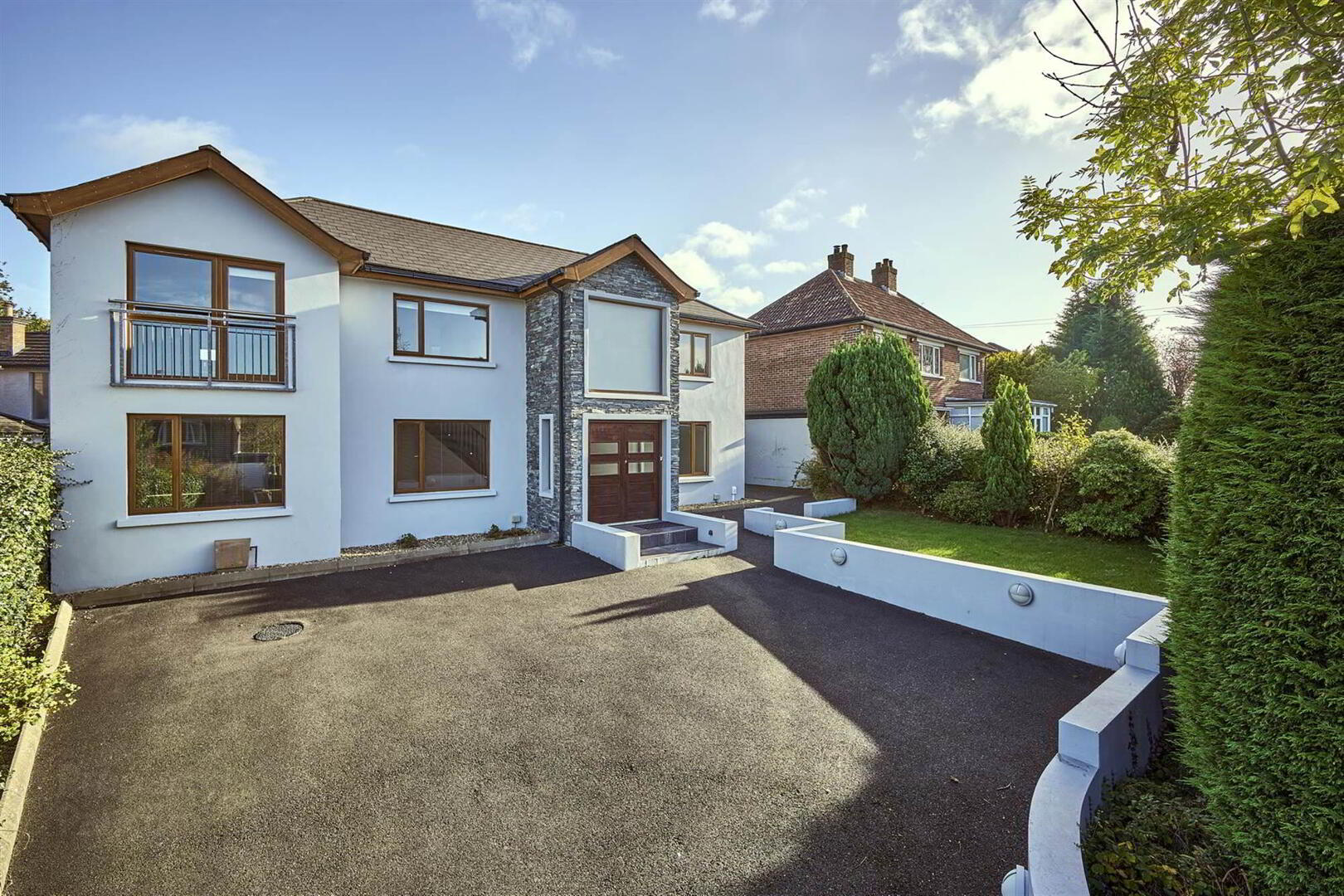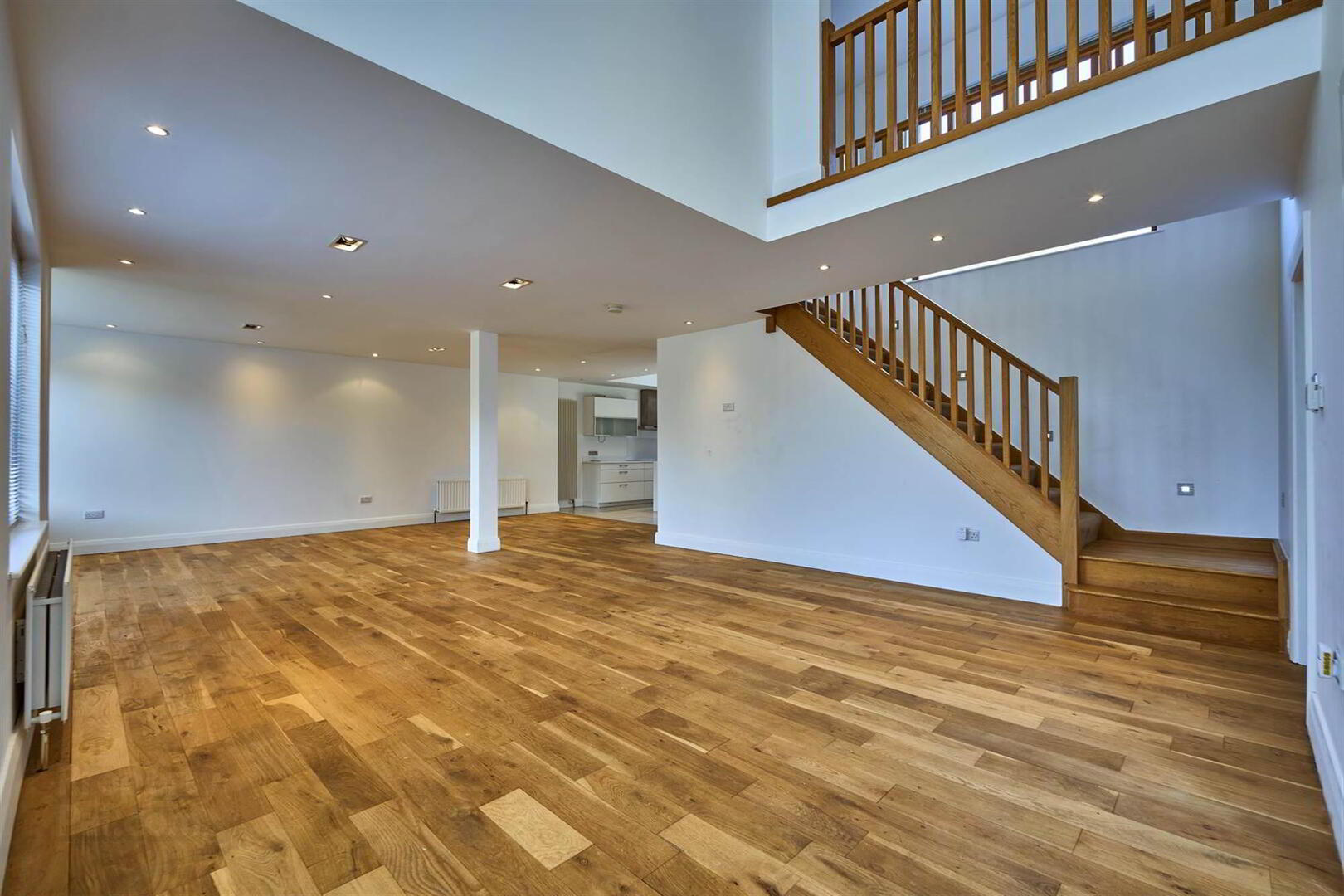


43 Tweskard Park,
Belmont Road, Belfast, BT4 2JZ
4 Bed Detached House
Offers Over £595,000
4 Bedrooms
3 Receptions
Property Overview
Status
For Sale
Style
Detached House
Bedrooms
4
Receptions
3
Property Features
Tenure
Not Provided
Energy Rating
Heating
Gas
Broadband
*³
Property Financials
Price
Offers Over £595,000
Stamp Duty
Rates
£3,639.20 pa*¹
Typical Mortgage
Property Engagement
Views Last 7 Days
603
Views All Time
7,883

Features
- Striking detached residence boasting contemporary design and high-calibre finishes
- Expansive open-plan kitchen and dining area with sleek integrated appliances and large central island
- Two bright and elegant reception rooms with bespoke oak finishes and floor-to-ceiling windows
- Four generously sized bedrooms, ideal for family living
- Principal bedroom suite with luxurious ensuite bathroom
- Beautifully landscaped gardens with sun-kissed patio areas for outdoor entertaining
- Private driveway for ample parking
- Double-glazed windows and gas-fired central heating ensuring year-round comfort
- Located close to top-rated schools, shopping, dining, and recreational amenities
- Convenient access to major transport links for easy travel throughout the city
Ground Floor
- ENTRANCE HALL:
- Hardwood double glazed front door to . . .
- TILED ENTRANCE:
- CLOAKROOM:
- SITTING ROOM:
- 6.6m x 4.m (21' 8" x 13' 1")
(into bay window). - SPACIOUS DINING/LIVING AREA:
- 9.3m x 5.m (30' 6" x 16' 5")
Open plan to . . . - MODERN FITTED KITCHEN:
- 6.3m x 4.7m (20' 8" x 15' 5")
Excellent range of high and low level units, corian worktops, Siemens built in oven and combination microwave oven, Siemens integrated dishwasher, integrated full length fridge and separate freezer, Siemens 4 ring ceramic hob, stainless steel extractor fan, large kitchen island, single drainer 1.5 bowl sink unit with mixer tap and corian worktop, breakfast bar, bi-folding double glazed doors to decking, feature lighting, Velux windows, ceramic tiled floor. - UTILITY ROOM:
- 2.4m x 2.1m (7' 10" x 6' 11")
Built-in cupboards, sink unit with mixer tap, plumbed for washing machine, Worcester gas fired boiler, ceramic tiled floor. - SEPARATE WC:
- Low flush wc, wash hand basin, ceramic tiled floor.
- Feature staircase with LED lights to . . .
First Floor
- LANDING:
- PRINCIPAL BEDROOM:
- 5.2m x 4.m (17' 1" x 13' 1")
Door to Juliet balcony. - ENSUITE SHOWER ROOM:
- Double shower with overhead shower head and body spray, low flush wc, wash hand basin, part tiled walls, heated towel rail, ceramic tiled floor.
- BEDROOM (2):
- 3.5m x 2.7m (11' 6" x 8' 10")
- BEDROOM (3):
- 4.m x 3.5m (13' 1" x 11' 6")
Door to . . . - ADJOINING BATHROOM:
- White suite comprising tiled panelled bath with mixer tap and telephone hand shower, low flush wc, wash hand basin, separate fully tiled shower cubicle, heated towel rail, ceramic tiled floor.
- BEDROOM (4):
- 3.6m x 3.4m (11' 10" x 11' 2")
(into bay window).
Outside
- Driveway with ample private parking. Enclosed, easily maintained, private rear garden in lawn and flower beds, decked patio areas.
Directions
Head past Campbell College on the Belmont Road. Where road bends (after Old Holywood Road traffic lights) into Massey Avenue, go straight up hill. Take the second right onto Tweskard Park and property is on the left hand side.



