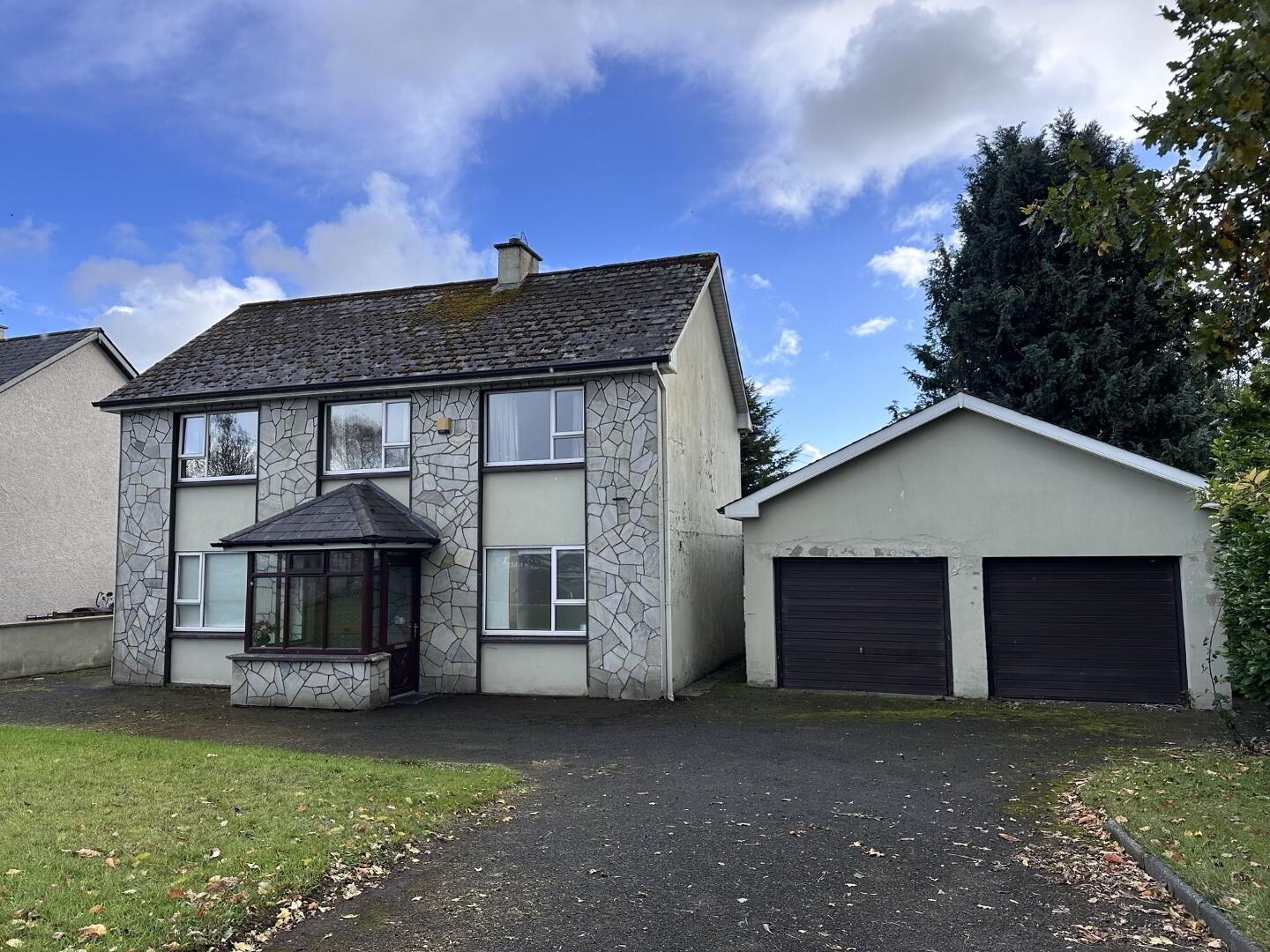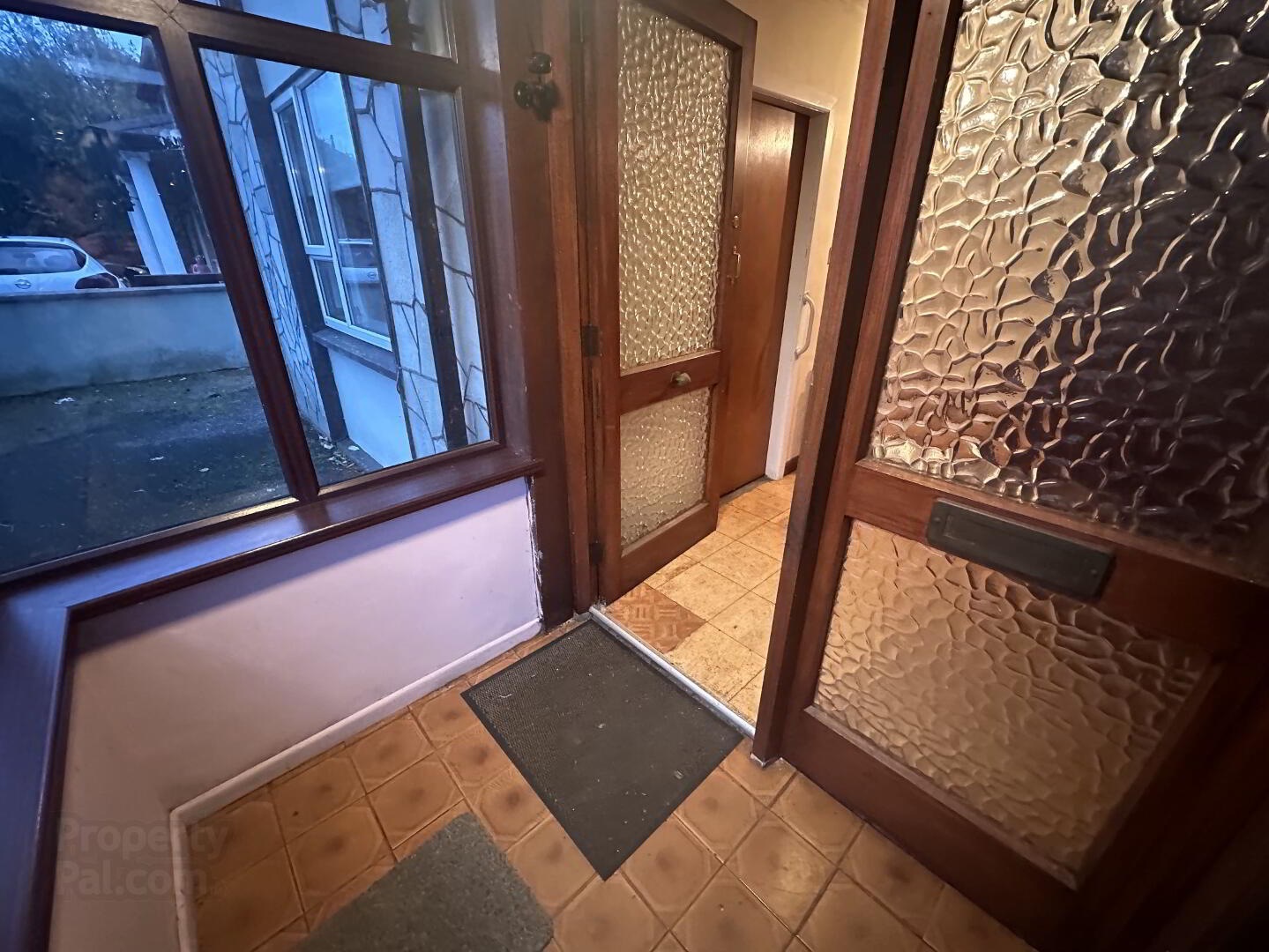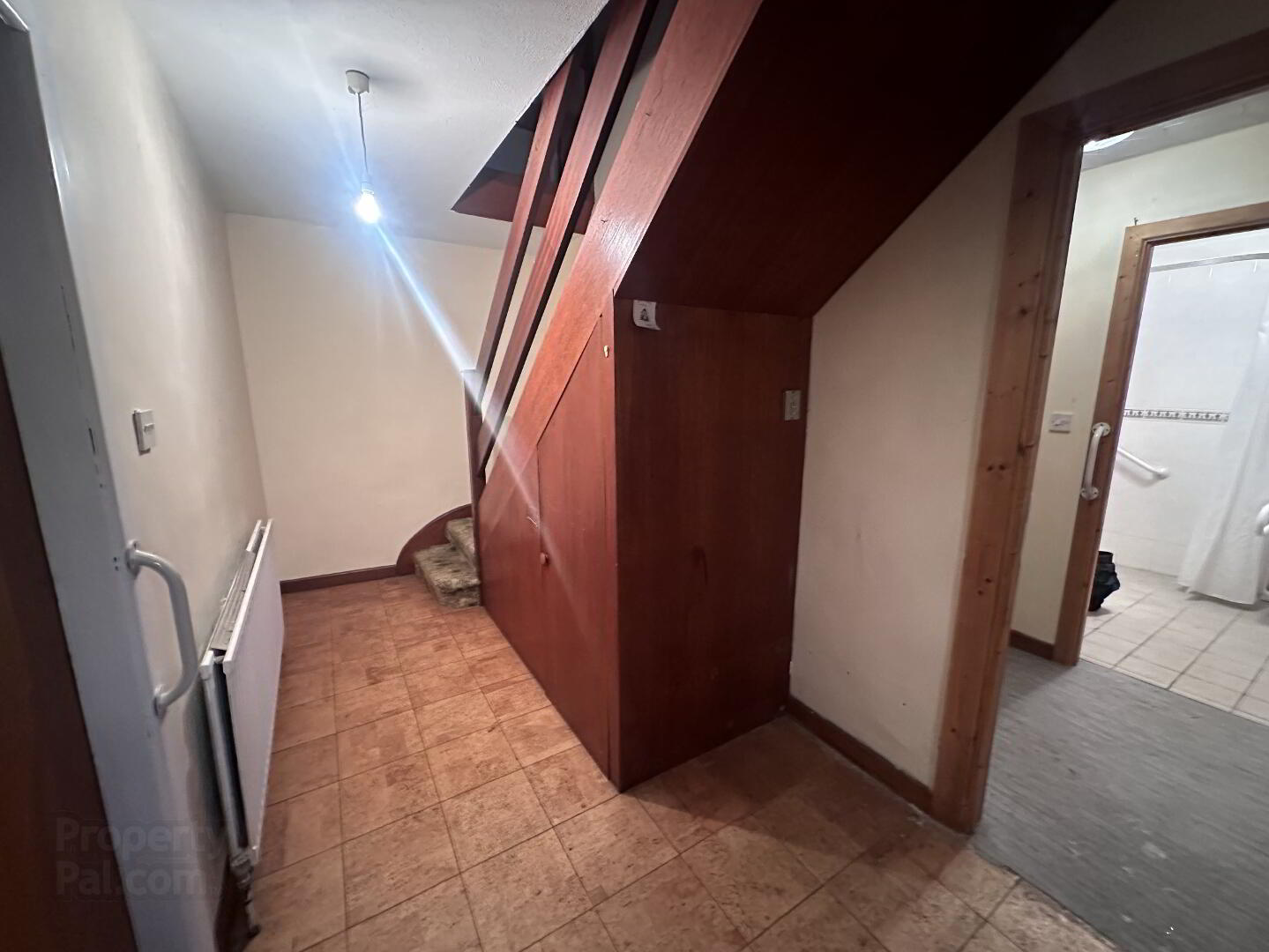


Mullaghduff
Smithborough, H18DC82
5 Bed Detached House
Offers Over €175,000
5 Bedrooms
3 Bathrooms
2 Receptions
Property Overview
Status
For Sale
Style
Detached House
Bedrooms
5
Bathrooms
3
Receptions
2
Property Features
Tenure
Not Provided
Energy Rating

Heating
Oil
Property Financials
Price
Offers Over €175,000
Stamp Duty
€1,750*²
Rates
Not Provided*¹
Property Engagement
Views Last 7 Days
110
Views Last 30 Days
444
Views All Time
1,449

A splendid 4/5-bedroom family residence situated just outside the centre of Smithborough village.
The architectural style and design are characteristic of a 1970’s build featuring varying clad finishes and large windows to maximize the amount of natural light getting into the property.
Extending to 130 sq. m approx. of spacious accommodation this impressive yet practical family home features; 1/2 no. reception rooms, kitchen, 4/5 no. bedrooms, 3 no. bathrooms and a detached double garage.
While the property would benefit from some gentle updating, it offers a wonderful canvas for personalization, allowing buyers to create their ideal home in a charming village setting.
The property benefits form close access to a range of amenities such as a local grocery shop, primary school, pub and church and is located only c.8km to Monaghan Town.
Smithborough also has bus links to take students to Secondary schools in both Clones town and Monaghan Town.
Early viewing is highly recommended by appointment only with the sole selling agent.
History about the area:
Historically, Smithborough played a vital role in the agricultural economy of County Monaghan, serving as a hub for farming activities and a centre for local commerce. The village’s prosperity was further boosted by the arrival of a railway station (which closed on the 14th of October 1957), which facilitated transportation of goods such as items from the old creamery and passengers, linking Smithborough to neighbouring villages and towns. The local GAA ground’s name gets inspiration from this railway which would have passed through what is now their main pitch.
Ground Floor:
Ent Poarch 1.37m x 1.77m
Entrance Hall 4.36m x 2.00m
Cloak Room 2.15m x 1.42m
Guest W/C 2.12m x 2.09m
Wc wash hand basin, electric power shower
Living room/Bedroom 1 3.76m x 3.65m
Large area for living space / bedroom space
Sitting room 3.65m x 3.90m
Vinyl floor
Kitchen/Dining room 5.55m x 3.49m
Ample dining area, with access to rear garden.
Utility 1.78m x 2.82m
First Floor:
Landing
Carpeted.
Master Bedroom 3.65m x 3.36m
Large room, carpet floors
Bedroom 3 3.19m x 3.65m
Large double room, carpet floors
Bedroom 4 2.72m x 2.73m
Single Room
Bathroom 1.63m x 2.85m
Suite comprising low flush W/C, pedestal wash hand basin and panel bath. Decorative ceramic wall and floor tiling.
Bedroom 5 3.65m x 2.58m
Small double room
Externals:
Off street parking for a number of vehicles and fully enclosed rear garden.
BER Details
BER Rating: E2
BER No.: 117855874
Energy Performance Indicator: 372.37 kWh/m²/yr


