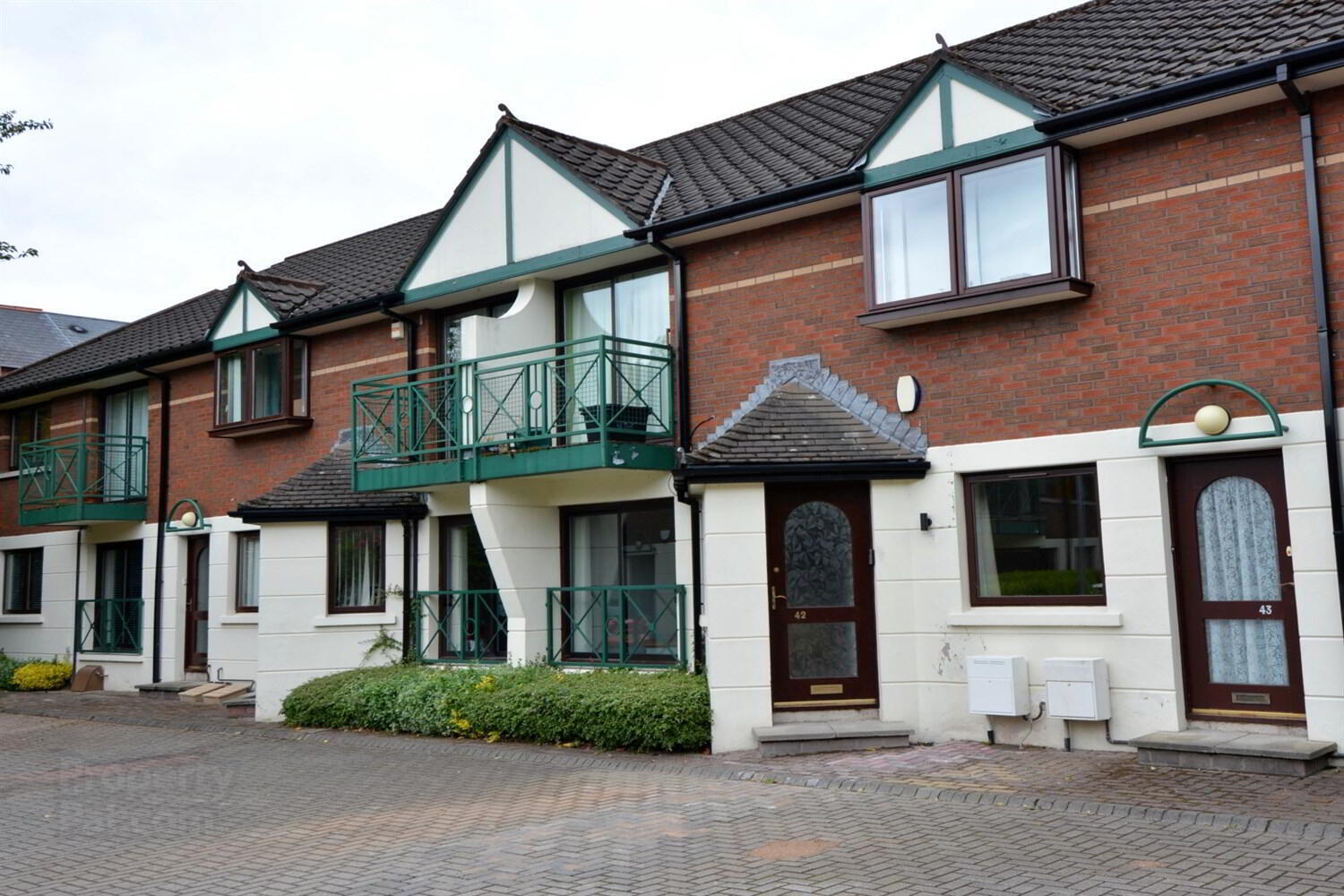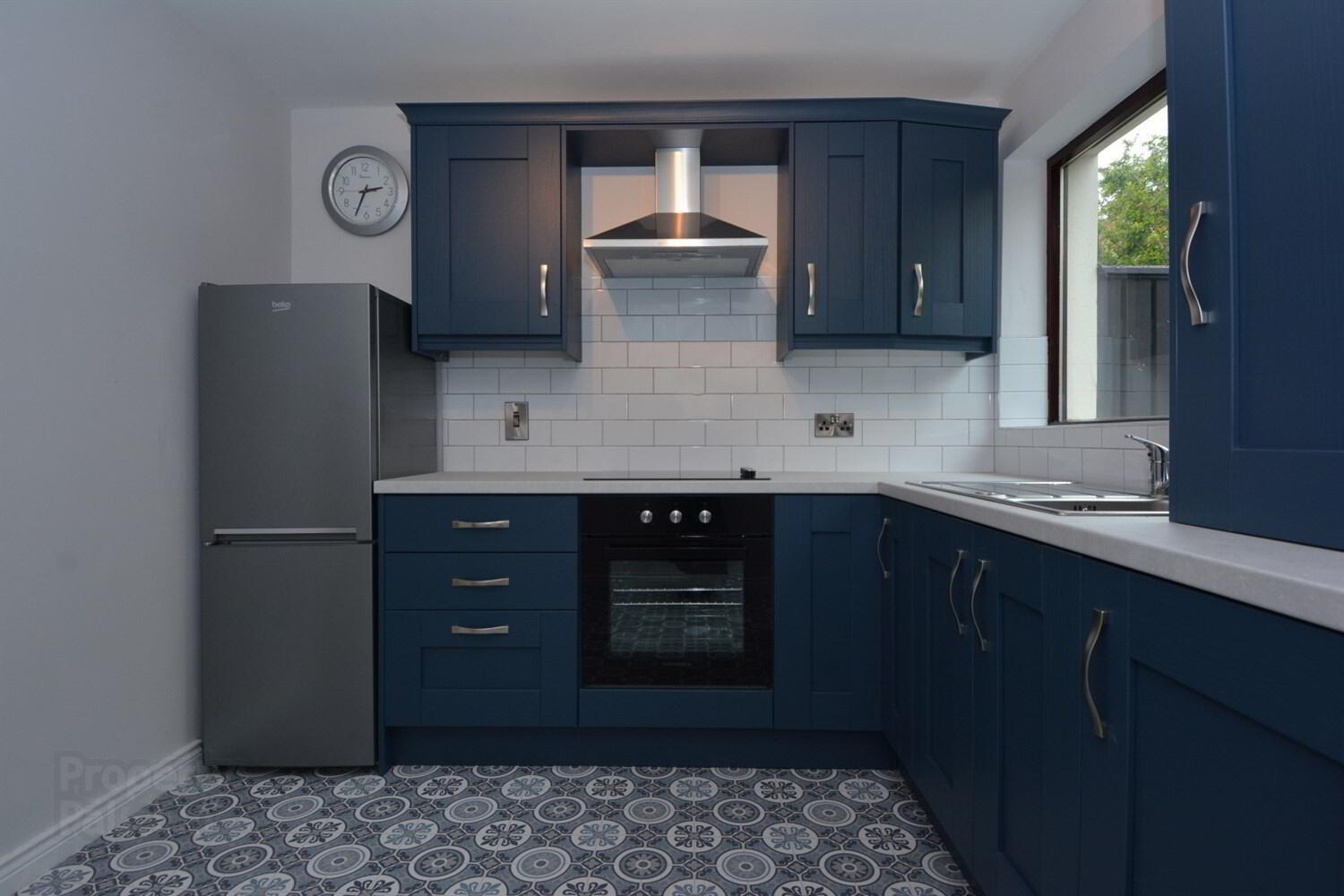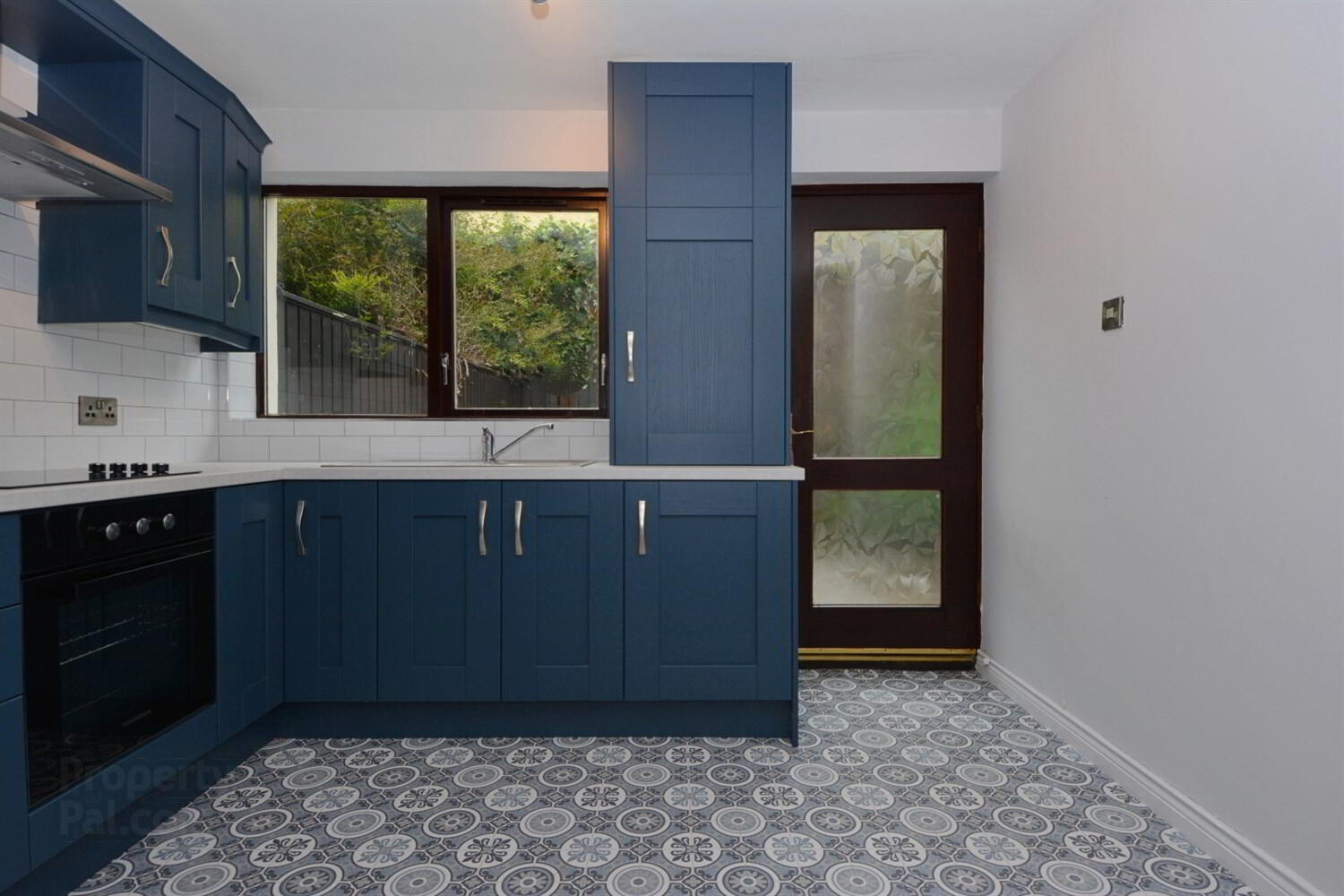


42 Ashleigh Manor,
Belfast, BT9 6JY
2 Bed Apartment
£1,100 per month
2 Bedrooms
1 Bathroom
1 Reception
Property Overview
Status
To Let
Style
Apartment
Bedrooms
2
Bathrooms
1
Receptions
1
Available From
Now
Property Features
Energy Rating
Broadband
*³
Property Financials
Deposit
£1,100
Property Engagement
Views Last 7 Days
265
Views All Time
1,991

Features
- Tastefully Renovated
- Ground Floor Apartment
- Bright Open Plan Living Dining Room
- New Shaker Style Fitted Kitchen with a Range of Appliances
- New Contemporary White Bathroom Suite
- Hardwood Double Glazed Windows
- Recently Installed Gas Fired Central Heating
- Enclosed Rear Patio Garden
- Popular and Convenient Location
Ashleigh Manor is located between the Malone and Lisburn Road within walking distance to a wide variety of shops, cafes and restaurants as well as easy access to Queens University, Belfast City Hospital and City Centre.
The apartment has recently been refurbished throughout to provide bright a bright spacious well presented accommodation comprising, open plan living dining room, new shaker style kitchen with appliances, contemporary new white bathroom suite, and two bedrooms all benefitting from recently installed gas fired central heating and hardwood double glazed windows.
Outside the apartment benefits from a private rear patio garden and designated car parking. Early viewing highly recommended.
Entrance
Hardwood double glazed front door. Enclosed entrance porch.
Living/Dining Room 5.38m (17'8) x 3.15m (10'4) at widest point
Laminate flooring, recessed lighting
Fitted Kitchen 4.95m (16'3) x 2.67m (8'9) at widest point
Shaker style fitted kitchen with a range of high level units. Formica worktop surfaces. Stainless steel sink unit, electrical oven with extractor over. Gas wall mounted boiler. Fridge freezer.
Rear Hall
Walk in storage cupboard, laminate flooring.
Bedroom 1 3.84m (12'7) x 2.9m (9'6) at widest point
Double room.
Bedroom 2 5.03m (16'6) x 2.03m (6'8) at widest point
Single room.
Bathroom
White suite comprising panel with shower over. Vanity wash hand basin. Low flush w.c. partly tiled walls. Chrome heated towel rail. Built in cupboard with washing machine and tumble dryer.
Outside
Communal car parking to front enclosed patio garden to rear with mature foilage.





