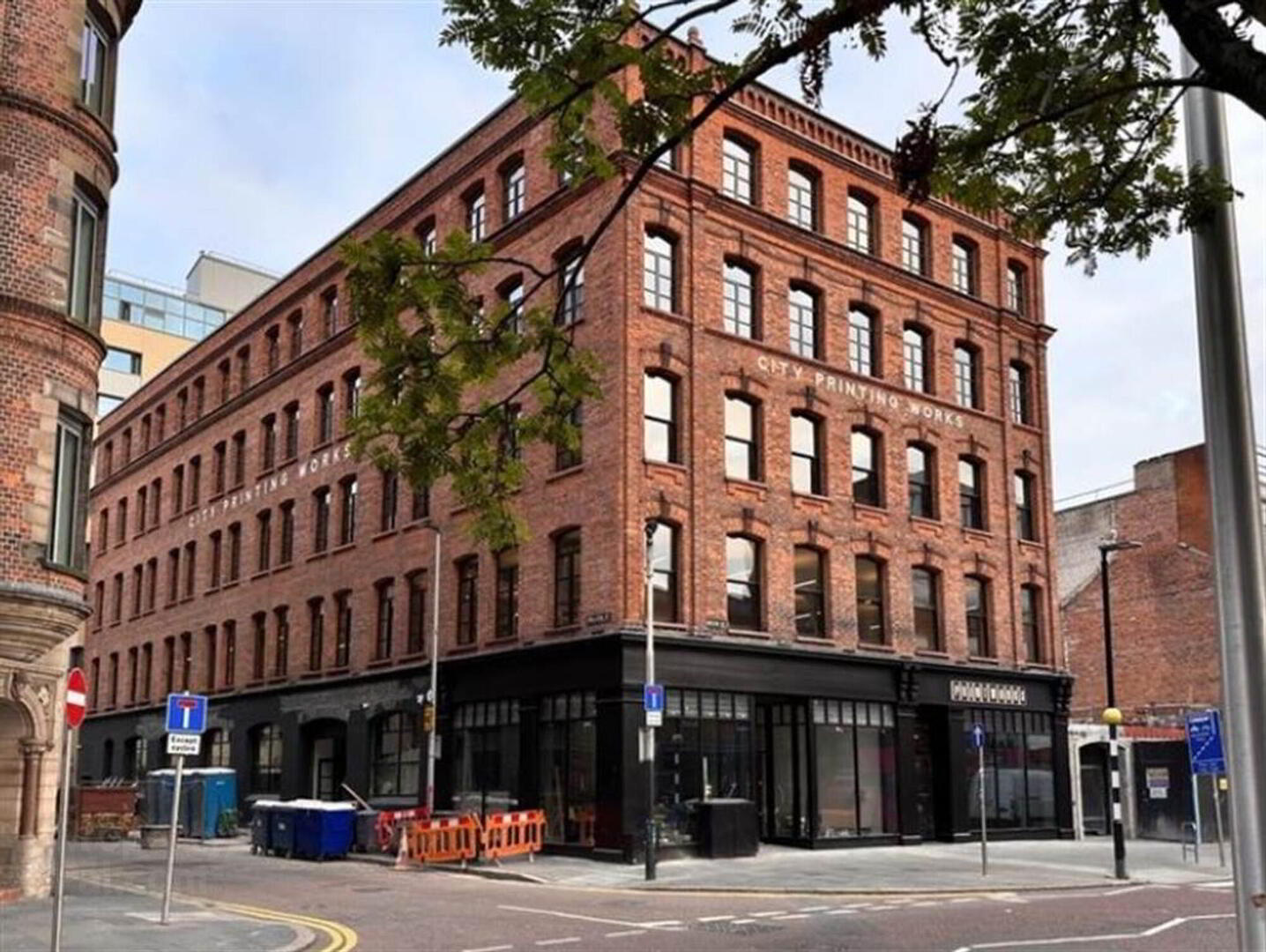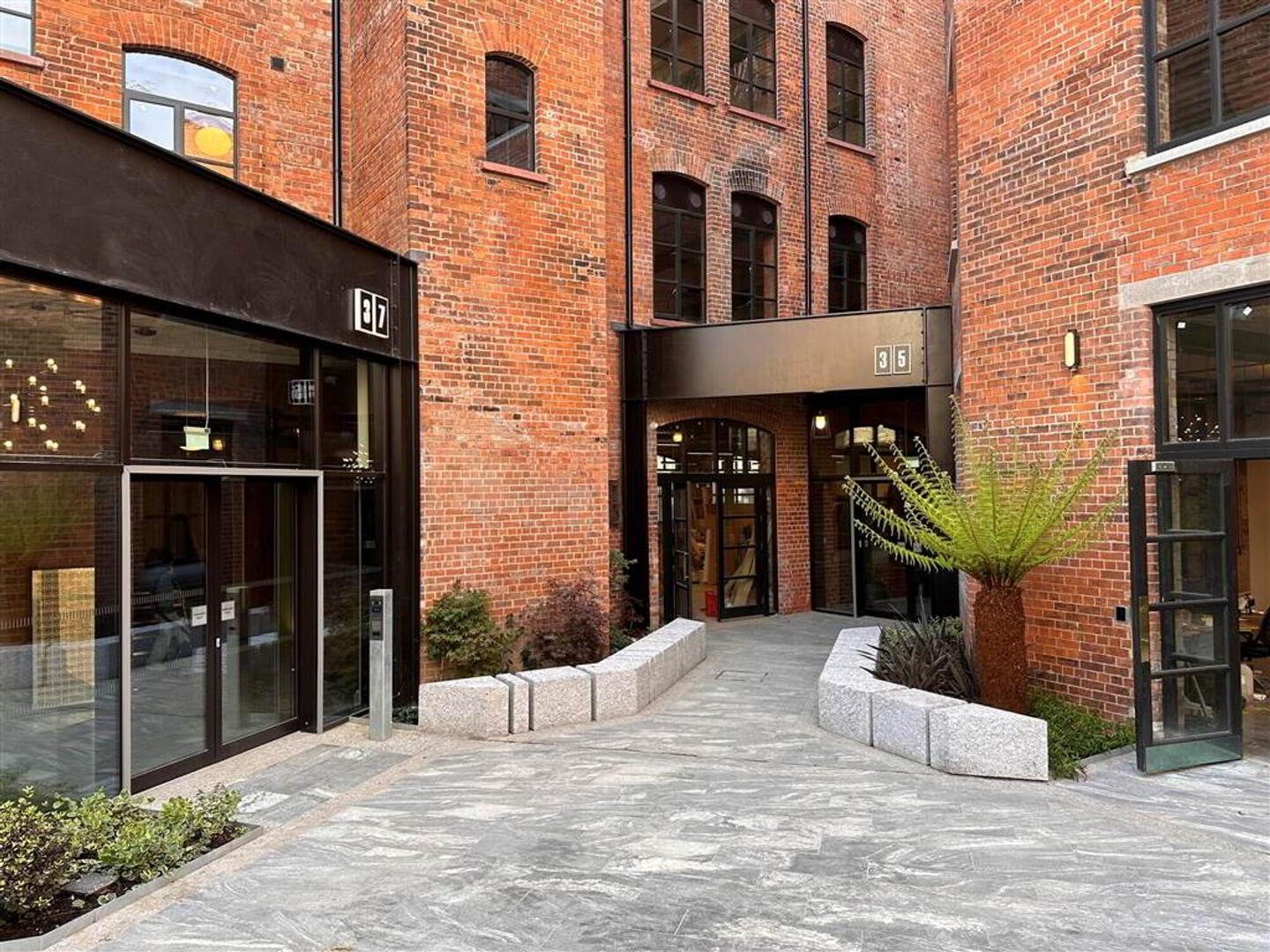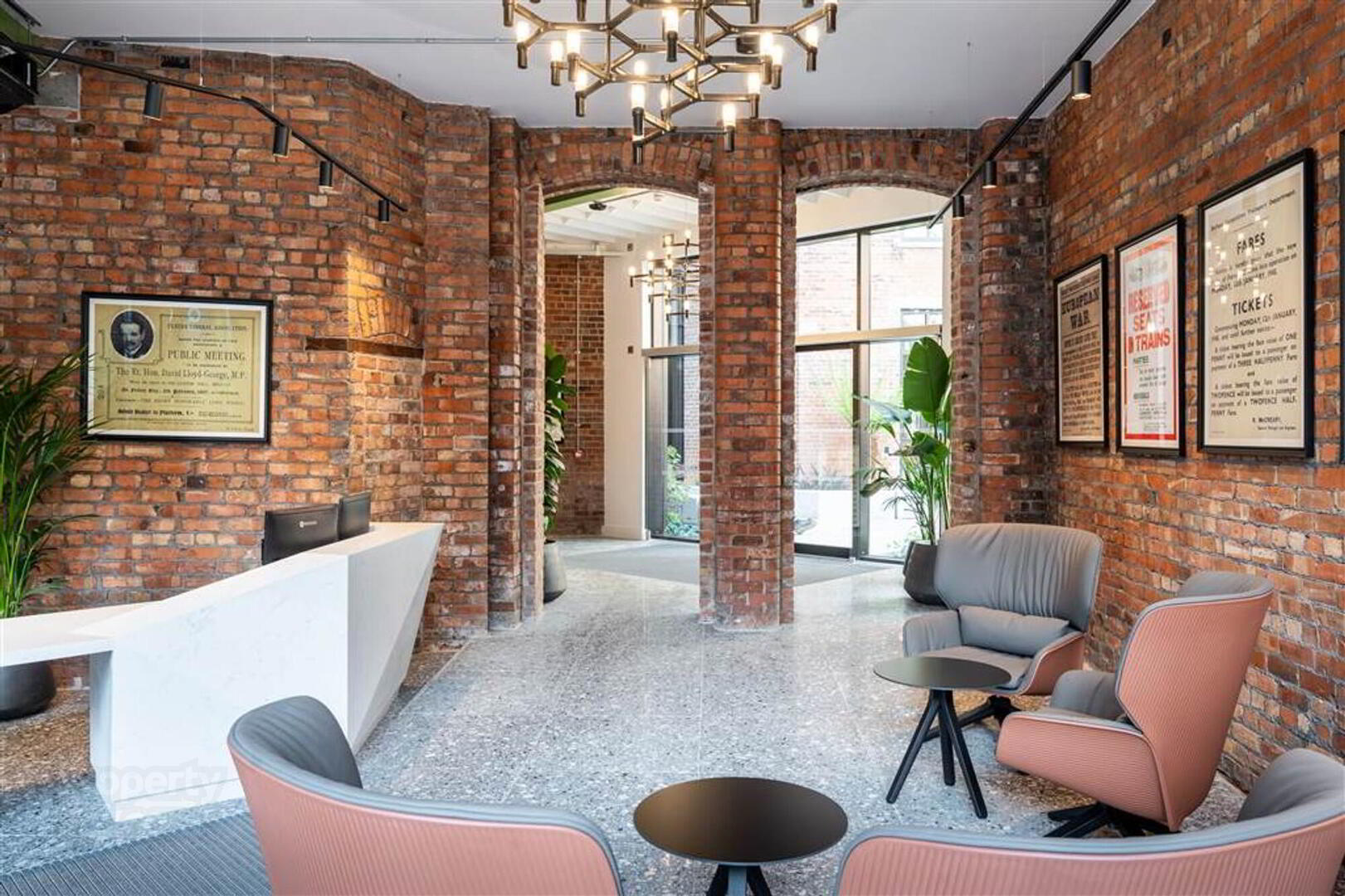



Features
- Suites available from 1,000 sq ft upwards
- Stunning refurbished office building
- Outstanding entrance lobby and beautifully designed external communal courtyard for tenant use
- Solar EV Panels installed to power communal areas
- EPC Grade “B” rating
- Communal roof terrace for tenant use
- Loft style office space with 3.6m ceiling height with striking cast iron frame and exposed red brick work
- Full heating and cooling air conditioning
- 365 / 24 / 7 access
- Upper floors accessible via 2no. passenger lifts
- Cycle storage, lockers and shower facilities
LOCATION
Located in Belfast’s central business and retail core, this handsome Victorian warehouse was purpose built in 1890 for R Carswell & Son Printworks, Bookbinders and Stationers.
The building was purchased by Angus Properties in 2019 and has undergone extensive refurbishment and restoration to bring the building back to its former glory and ensure its preservation for the next 130 years.
The vision for the project focused on celebrating the building’s industrial past; carefully preserving much of the character while upgrading and. extending it to provide modern high-grade workspace.
Comprising a large block fronting Queen Street, College Street and College Court, The Printworks has been sympathetically restored to provide unique offices in the heart of the City Centre.
ACCOMMODATION
Block A
Ground Floor Rear - 1,906 sq ft
1st floor - 4,295 sq ft
2nd floor - 4,282 sq ft
Block B
Ground Floor - 2,394 sq ft
TERMS
Lease Term: A new 10 year lease on FRI terms
Rent: £23.50 per sq ft
Rent Review: 5 yearly upwards only
Service Charge: Estimated to be £5.00 per sq ft
Directions
Queen Street is in the heart of Belfast City Centre, a short walk from City Hall and the main shopping and restaurant areas. This handsome Victorian warehouse was purpose built in 1890 for R Carswell & Son printworks, bookbinders and stationers.


