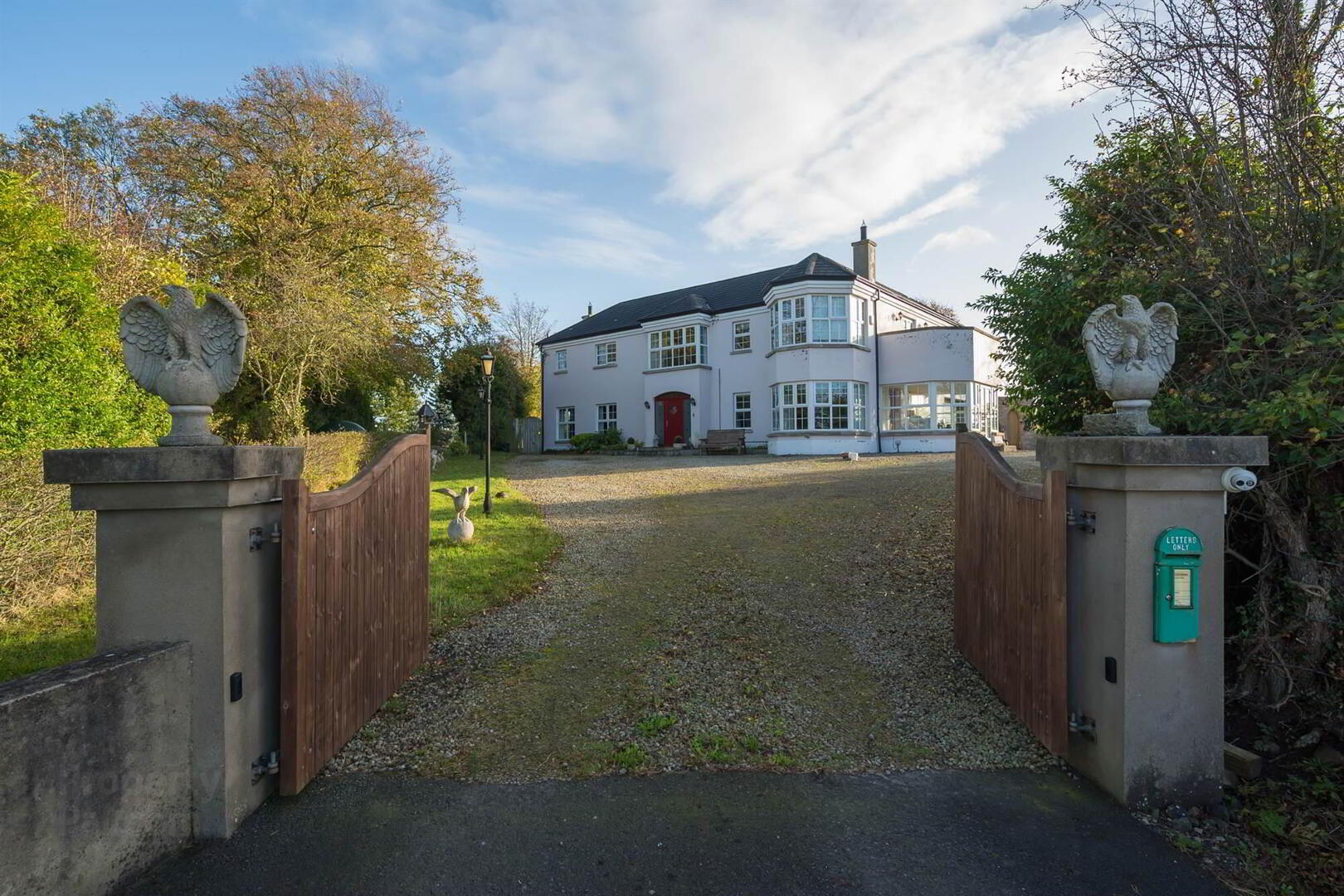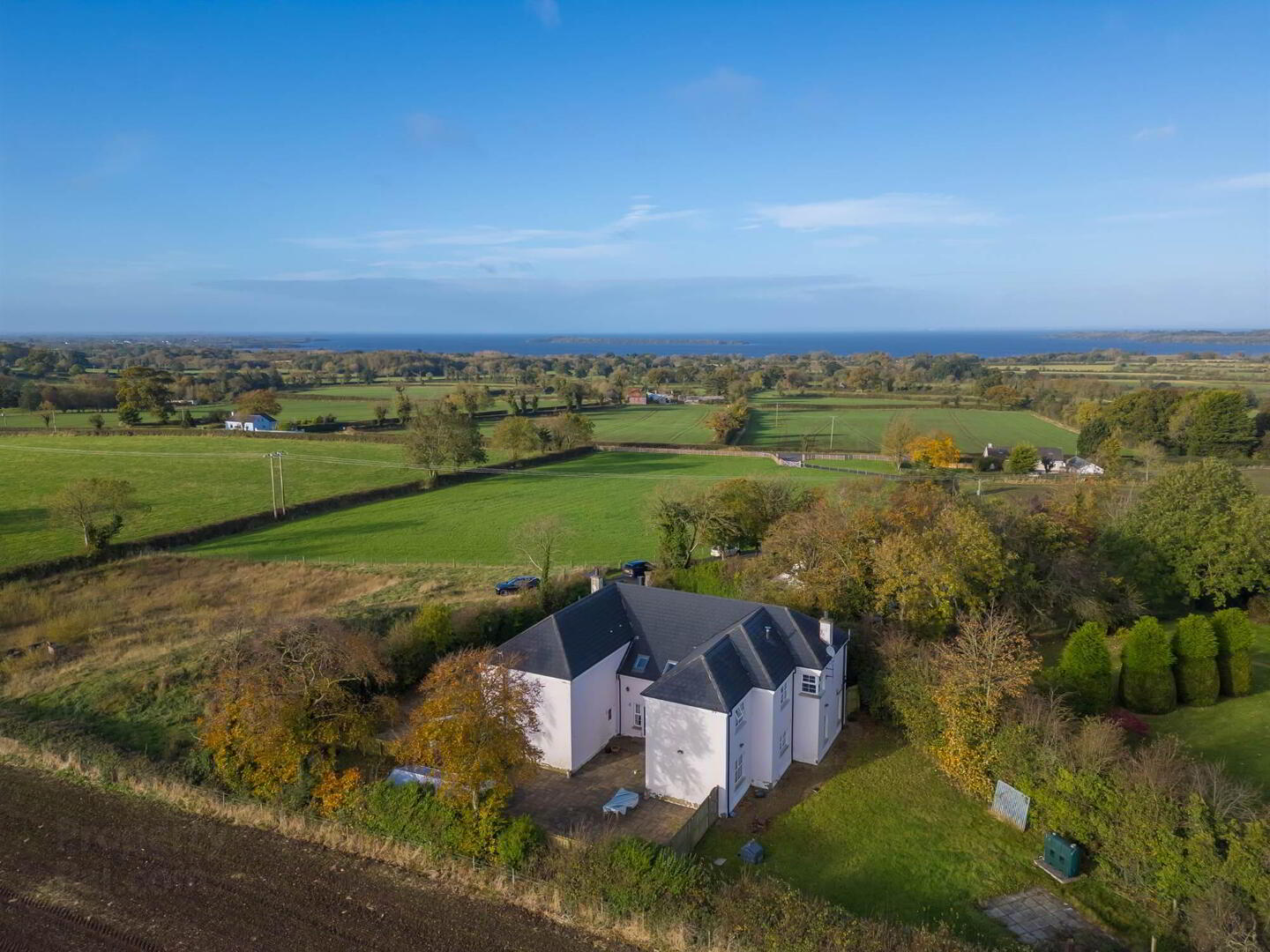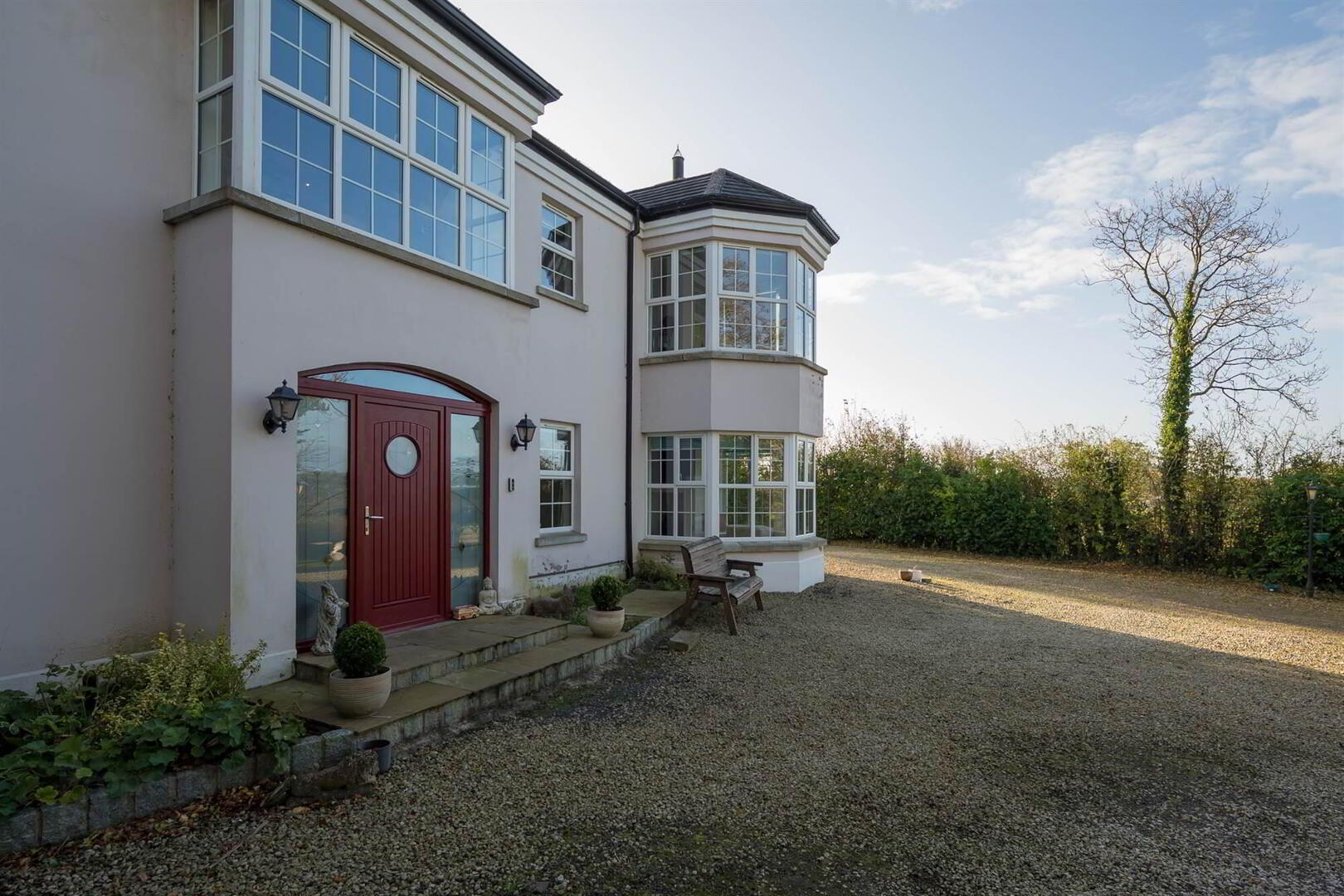


80 Lurgan Road,
Crumlin, BT29 4QG
5 Bed Detached House
Offers Over £595,000
5 Bedrooms
3 Receptions
Property Overview
Status
For Sale
Style
Detached House
Bedrooms
5
Receptions
3
Property Features
Tenure
Not Provided
Energy Rating
Heating
Oil
Broadband
*³
Property Financials
Price
Offers Over £595,000
Stamp Duty
Rates
£3,654.40 pa*¹
Typical Mortgage
Property Engagement
Views Last 7 Days
351
Views Last 30 Days
1,616
Views All Time
12,718

Features
- Magnificent Contemporary Home of approximately 4,500 Sq Ft Impeccably Finished
- Stunning Views Overlooking Lough Neagh and Rams Island
- Living Room with Porcelain Tiled Floor, Living Room with Solid Canadian Oak
- Wooden Floor and Feature Belfast Brick Fireplace with Solid Fuel Burning Stove
- Painted Oak Country Style Kitchen with Old Belfast Sink Unit, Oil Fired Aga and Generous Casual Dining/Living Space
- Separate Utility Room
- Family Room, Sun Room and Study with Canadian Oak Wooden Floor
- Integral Garage with Electric Door and Games Room Above
- Ground Floor Wet Room with First Floor Bathroom
- Principal Bedroom with Canadian Oak Wooden Floor, Double Doors to Decked Balcony, Walk-in Wardrobe and Ensuite Bathroom, Views Over Lough Neagh
- Five Further Bedrooms, Guest with Ensuite Shower Room
- Stone Driveway Parking, Gardens to the Front, Side and Rear with Natural Screening and Mature Fruit Trees
- uPVC Double Glazed Windows, Combination of Oil Fired and Wood Pellet Central Heating/Secutity Alarm System
- Shared Private Laneway
- Potential for Annex/Air BnB
With adaptable accommodation the home could be tailored to meet a variety of needs and currently comprises four reception rooms, six bedrooms (two with ensuite facilities), study, and games room over integral garage. Of special note is the decked balcony.
Impeccably finished we encourage an internal appraisal at your earliest convenience.
Ground Floor
- Composite front door with glazed inset and glazed side light to:
- RECEPTION PORCH:
- Ceramic tiled floor, glazed double doors to:
- SPACIOUS RECEPTION HALL:
- uPVC double glazed French doors to rear garden. Glazed double doors to:
- KITCHEN/DINING:
- 7.49m x 5.16m (24' 7" x 16' 11")
Modern fully fitted kitchen with excellent range of high and low level units, granite worktops, built-in oil fired Aga, double Belfast sink unit, double drainer, mixer taps, part solid wood worktops. Chinese slate tiled floor. Breakfast island with solid wood worktops, stainless steel sink unit with mixer taps, built-in breakfast bar. Open to ample dining area with double glazed French doors to rear garden. Dual aspect windows, plumbed for American style fridge/freezer, built-in Neff microwave. Glazed double doors to: - LIVING ROOM:
- 6.68m x 5.46m (21' 11" x 17' 11")
Cast iron wood burning stove with brick surround and timber mantle, dual aspect windows, oak wooden floor. - STUDY:
- 2.54m x 2.01m (8' 4" x 6' 7")
Oak wooden floor. - UTILITY ROOM:
- 4.04m x 3.66m (13' 3" x 12' 0")
Range of high and low level units, plumbed for washing machine. Extractor fan. Service door to garage. Access to: - WET ROOM:
- White suite comprising low flush wc, pedestal wash hand basin, chrome heated towel rail, ceramic tiled floor. Shower unit with drying area, chrome shower unit, tiled splashback.
- INTEGRAL GARAGE:
- 4.7m x 3.81m (15' 5" x 12' 6")
Roller shutter door, stairs to:
First Floor
- GAMES ROOM:
- 5.54m x 4.75m (18' 2" x 15' 7")
Ground Floor
- FAMILY ROOM:
- 5.36m x 4.09m (17' 7" x 13' 5")
(Measurements into bay window). Cast iron wood burning stove. Views to Lough Neagh. Glazed double doors to: - SUN ROOM:
- 5.03m x 2.44m (16' 6" x 8' 0")
Oak wooden floor. PVC double glazed door to side.
First Floor
- LANDING:
- Laminate wooden floor. Airing cupboard with shelving. Access to roofspace.
- PRINCIPAL BEDROOM:
- 6.83m x 5.74m (22' 5" x 18' 10")
(Measurements into bay window). Oak wooden floor. Views to Lough Neagh. Low voltage spotlights, uPVC double glazed French doors to balcony with timber decking. - ENSUITE BATHROOM:
- White suite comprising Jacuzzi bath, low flush wc, pedestal wash hand basin, walk-in shower with overhead shower unit, fully tiled walls, stone tiled floor, extractor fan. Low voltage spotlights, built-in cupboard.
- BEDROOM (2):
- 5.41m x 2.74m (17' 9" x 9' 0")
Dual aspect windows, laminate wooden floor. - ENSUITE SHOWER ROOM:
- White suite comprising high flush wc, pedestal wash hand basin, built-in chrome overhead shower unit with drying area, fully tiled walls, chrome heated towel rail, extractor fan, ceramic tiled floor.
- BEDROOM (3):
- 3.78m x 2.36m (12' 5" x 7' 9")
Dual aspect windows with views to rolling countryside. - BEDROOM (4):
- 3.99m x 3.66m (13' 1" x 12' 0")
Views to rolling countryside. - BEDROOM (5):
- 4.09m x 3.66m (13' 5" x 12' 0")
Velux window x 2. - BATHROOM:
- White suite comprising high flush wc, pedestal wash hand basin, built-in shower cubicle with chrome shower unit, cast iron roll top claw foot bath, stone tiled floor, fully tiled walls, extractor fan, low voltage spotlights.
- BEDROOM (6)/STUDY:
- 3.96m x 3.71m (13' 0" x 12' 2")
(Measurements into square bay). Laminate wooden floor.
Outside
- Shared private laneway leading to ample stone driveway parking with gardens and fruit trees and extensive decked patio area. PVC oil tank.
Directions
From the Moira roundabout take the A36 towards the International Airport. Turn left into Glenavy and travel through village onto the Crumlin Road then quickly left onto the Aghnadarragh Road and first left into the Lurgan Road. Convenient access to all local amenties:- shops, schools, places of worship, clinics etc. Accessibility to Belfast (9 miles), Lisburn (9 miles) and International Airport (7 miles).



