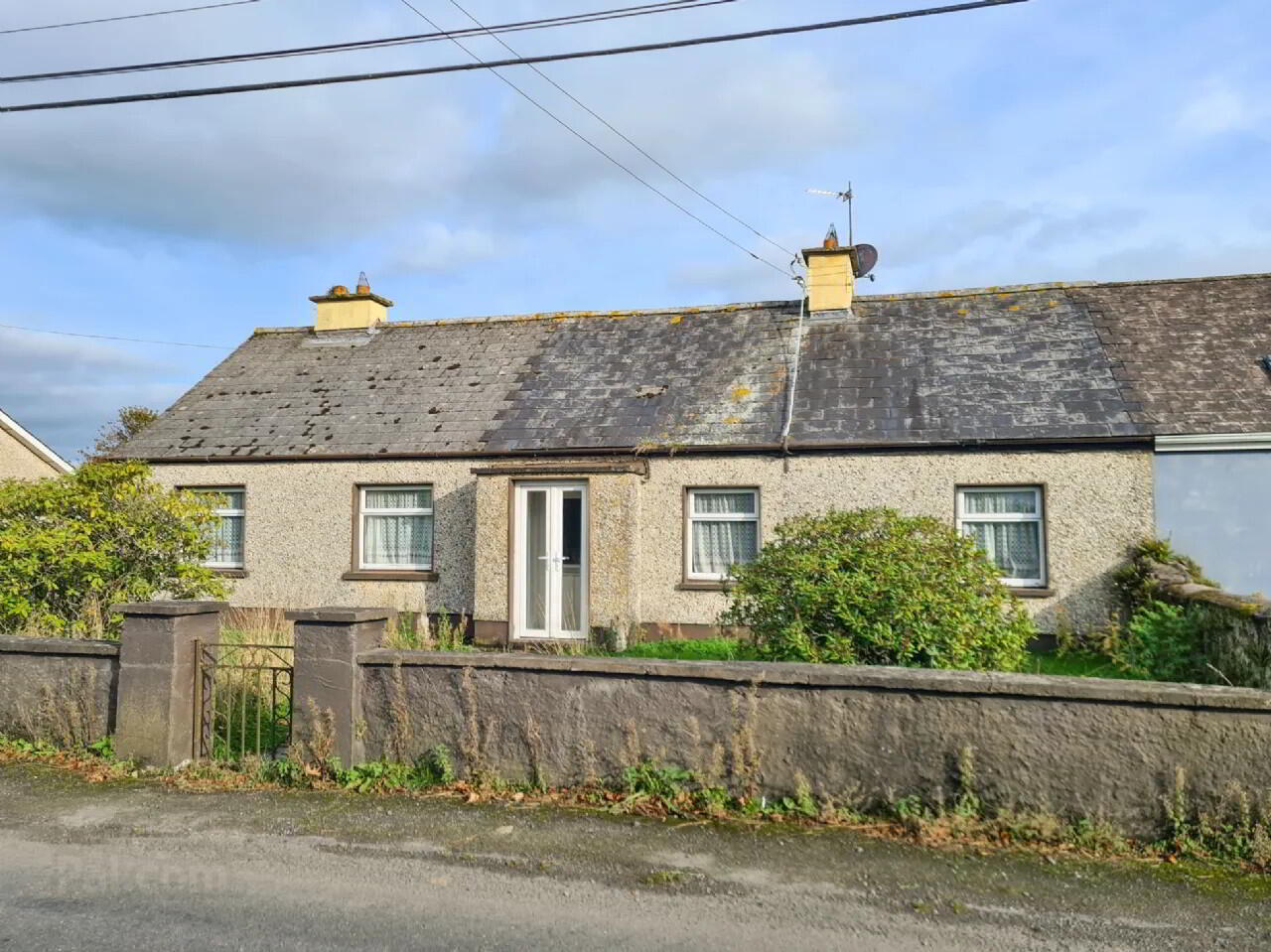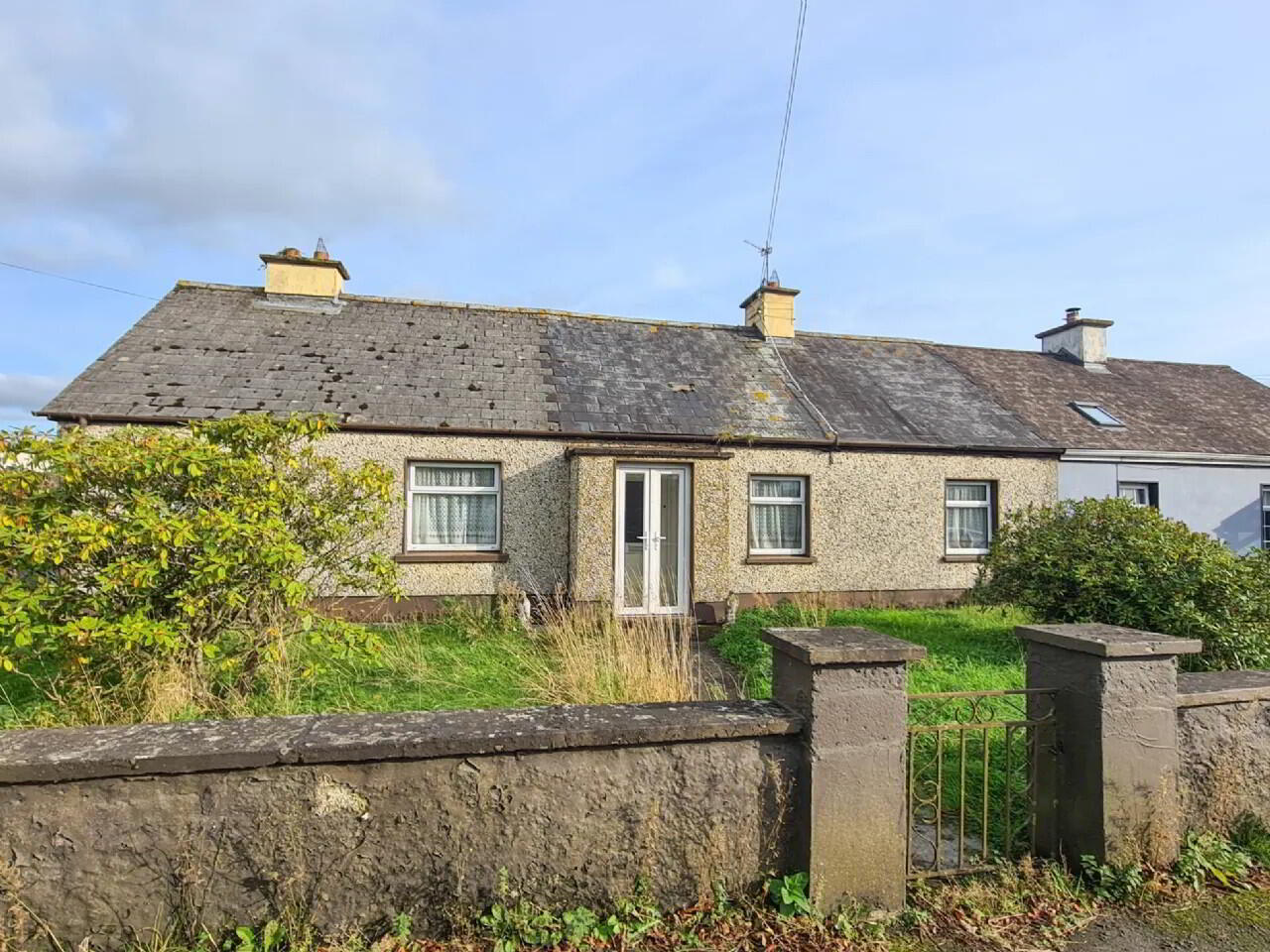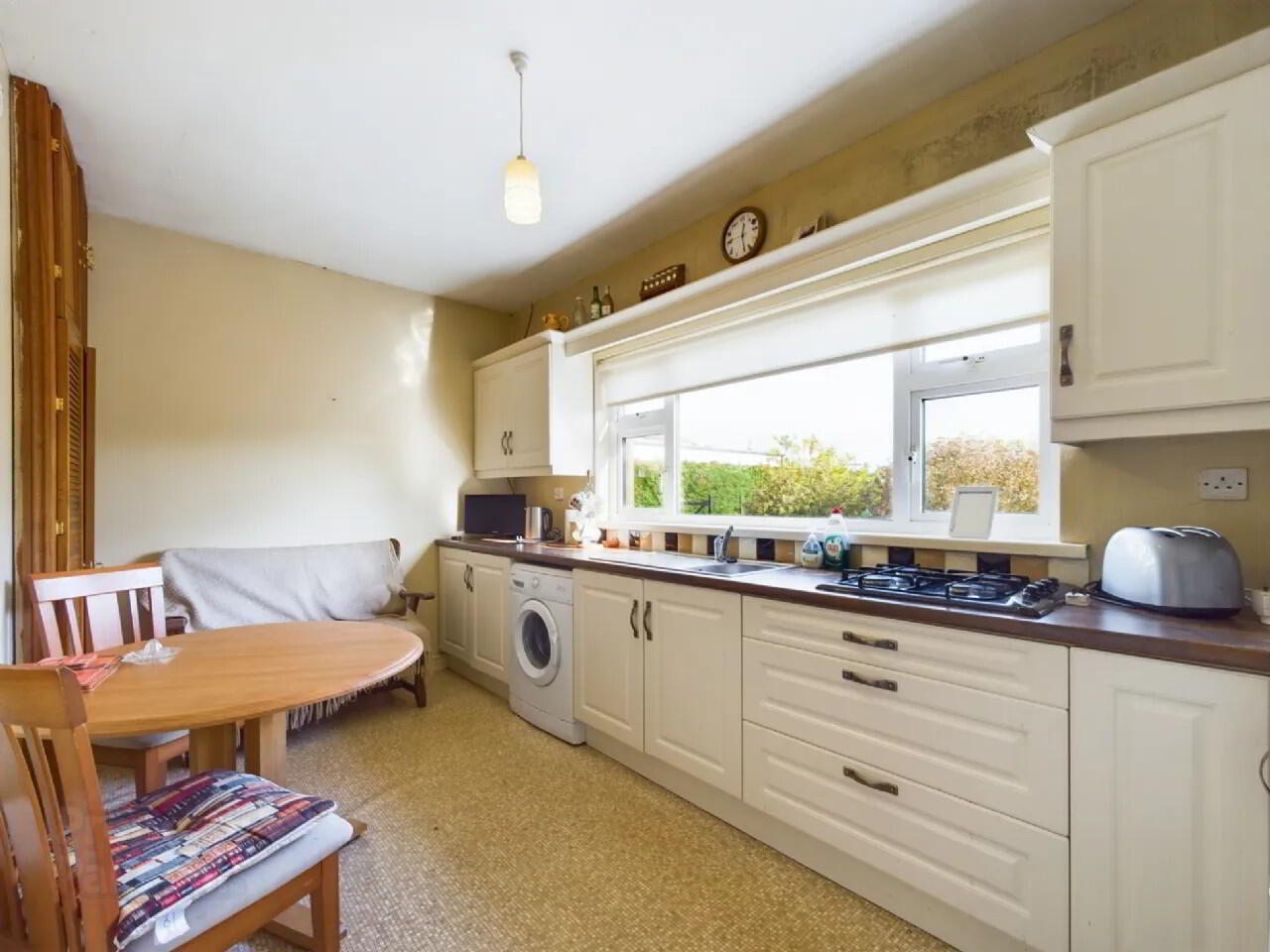


Cassestown
Thurles, E41F227
4 Bed House
Asking Price €175,000
4 Bedrooms
1 Bathroom
Property Overview
Status
For Sale
Style
House
Bedrooms
4
Bathrooms
1
Property Features
Tenure
Not Provided
Energy Rating

Property Financials
Price
Asking Price €175,000
Stamp Duty
€1,750*²
Rates
Not Provided*¹
Property Engagement
Views Last 7 Days
27
Views Last 30 Days
129
Views All Time
646

Features
- 4 Bed Semi-Detached Bungalow
- On 0.91 Acres
- Ideal Renovation Project
- Vacant Homes Grant Available
- Separate Paddock
To see current offers or place your own offer on this property, please visit SherryFitz.ie and register for your mySherryFitz account.
Sherry FitzGerald Gleeson are delighted to present this extended 4-Bed semi-detached property to the market, set on a total folio of 0.91 acres and located in the pleasant rural area of Cassestown, just 3km from Thurles, Co. Tipperary.
Originally constructed c. 1930’s, and later extended c. 1984, accommodation extends to approx. 725 Sq.Ft and includes Sittingroom, Kitchen / Diningroom, W.C. / Wetroom, Store / Pantry and 4 no. Bedrooms. Externally, there are lawns to the front and rear, a tarmacadam / concreted driveway to the side and rear, and a variety of detached outbuildings / sheds to the rear.
Central heating is provided by means of an oil-fired system assisted by a solid-fuel stove, there are double glazed windows throughout and services connected include a Private Well and Septic Tank.
The overall Folio is separated into the house on approx. 0.27 acres, and a separate paddock nearby of 0.64 acres which would be ideal for further amenity, agricultural or horticultural uses.
This property presents in reasonable condition throughout with some more recent upgrades to heating system, Kitchen and Bathroom. It would benefit from further refurbishment, with the vacant home grant also available, assisting the cost of upgrades.
This is an excellent opportunity to acquire an affordable family home, just a short distance from Thurles, Co. Tipperary.
A virtual tour link can be supplied on request with actual viewings strictly by appointment. Further enquiries can be made by contacting Sole Selling Agents, Sherry FitzGerald Gleeson in Thurles - (0504) 22997. Entrance Porch 0.48m x 1.55m With French Doors
Living Room 3.33m x 3.65m With wood flooring, solid fuel stove and cut stone surround
Kitchen / Dining Room 2.44m x 4.45m Modern fitted Kitchen, plumbed for washing machine and fitted storage
Pantry 1.05m x 1.46m With fitted storage
Bedroom 1 2.87m x 3.00m Front facing Bedroom with laminate flooring
Bedroom 2 2.43m x 3.03m Rear facing Bedroom with laminate flooring
Bedroom 3 2.32m x 2.72m Front facing Bedroom
Bedroom 4 2.71m x 3.35m Spacious front facing Bedroom with fitted wardrobe
Bathroom 1.97m x 2.59m With W.C, W.H.B, electric shower and tiled floor to ceiling
Outside
Detached Shed 4.26m x 4.50m Ideal for storage
BER: E1
BER Number: 117879890
Energy Performance Indicator: 310.01
Thurles (Irish: Durlas) is a town in County Tipperary, surrounded by the Silvermine Mountains (to the northwest) and the Slieveardagh Hills (to the southeast). The town itself is built on a crossing of the River Suir. The M8 connects Thurles to Cork and Dublin via the N75 and N62 roads. The R498 links Thurles to Nenagh. The still functioning Thurles railway station opened 1848.
There are a number of amenities in the area, including several schools and third-level colleges. Semple Stadium is located here; the second largest GAA stadium in Ireland with a capacity of 53,500, second only to Croke Park in Dublin.
BER Details
BER Rating: E1
BER No.: 117879890
Energy Performance Indicator: 310.01 kWh/m²/yr


