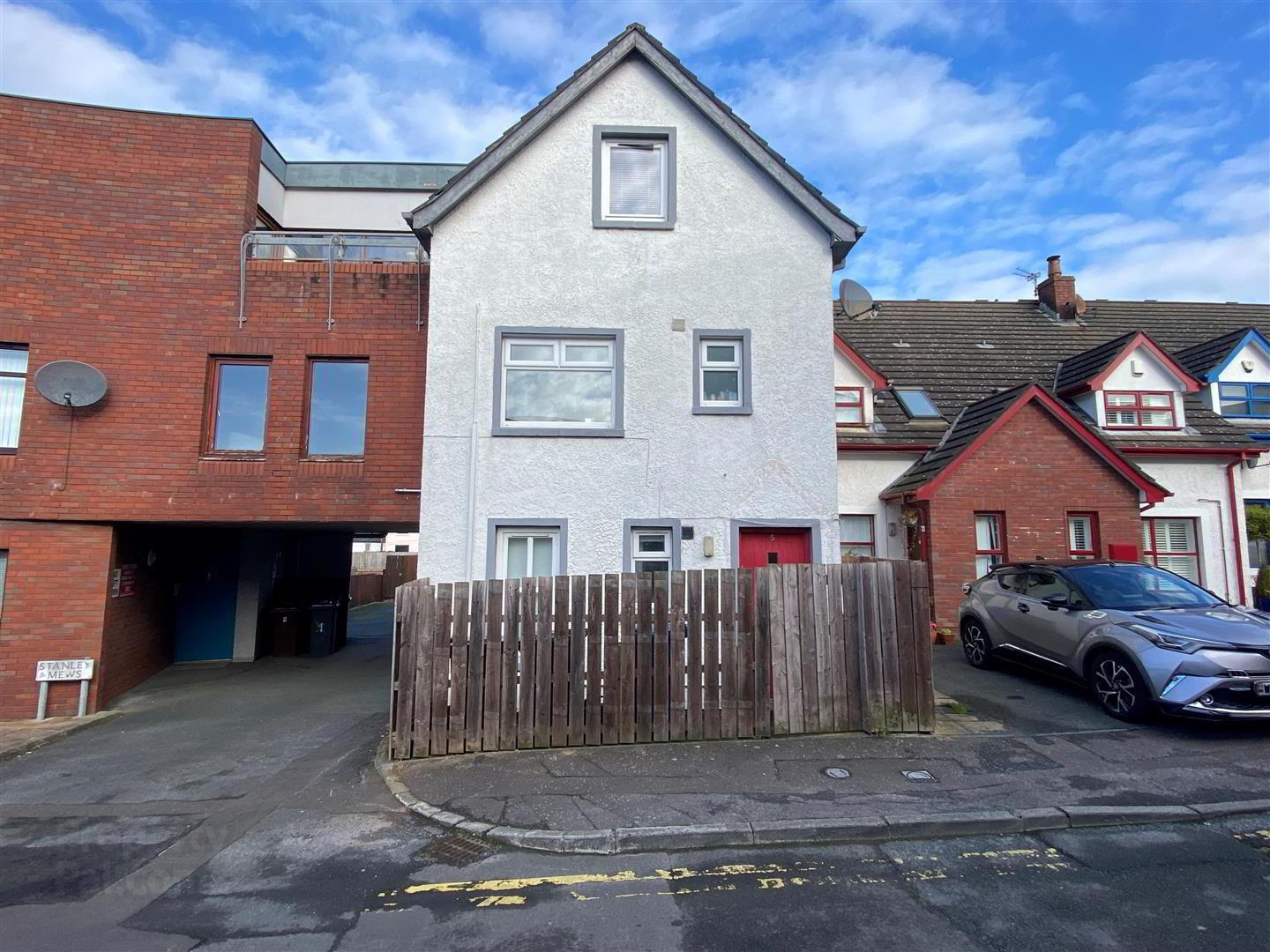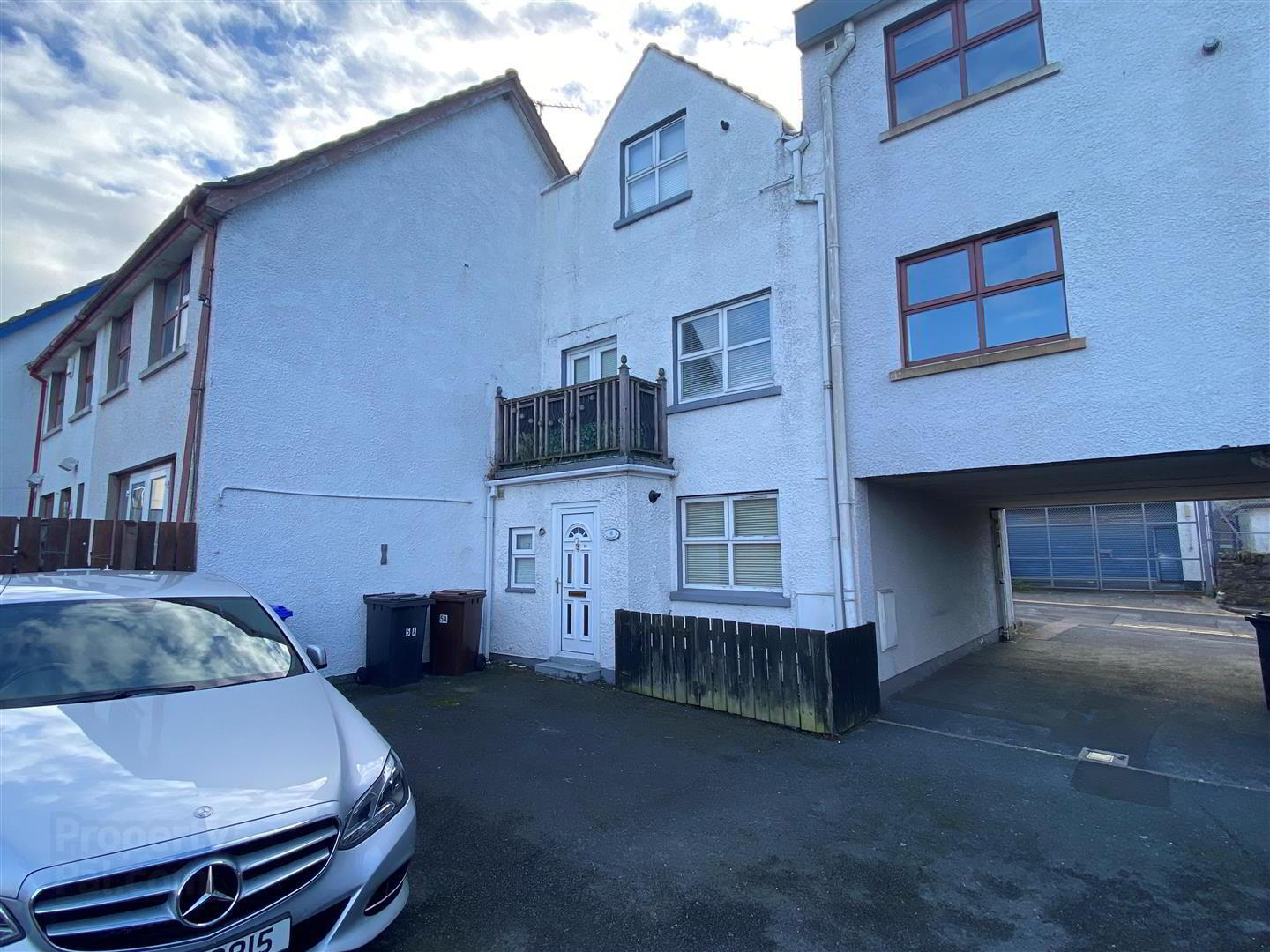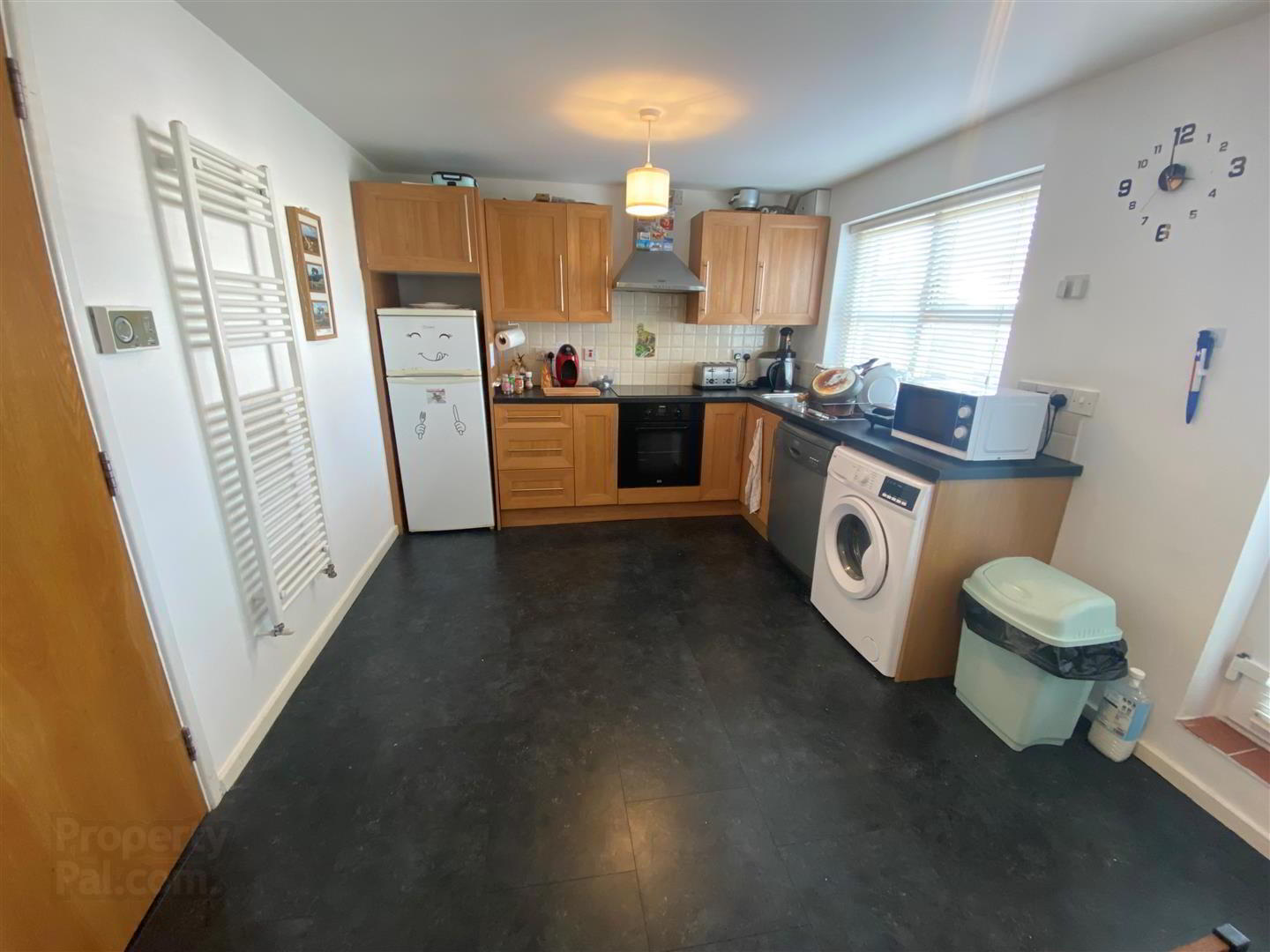


5 / 5a Stanley Mews,
Bangor, BT20 5BH
3 Bed House
Sale agreed
3 Bedrooms
2 Bathrooms
2 Receptions
Property Overview
Status
Sale Agreed
Style
House
Bedrooms
3
Bathrooms
2
Receptions
2
Property Features
Tenure
Freehold
Energy Rating
Property Financials
Price
Last listed at Offers Over £165,000
Rates
Not Provided*¹
Property Engagement
Views Last 7 Days
88
Views Last 30 Days
843
Views All Time
3,791

Features
- Investment Opportunity
- Terrace Presently In Two Apartments
- 2 Bedroom Duplex Apartment
- 1 Bedroom Ground Floor Apartment
- Phoenix Gas Heating System
- uPVC Double Glazing
- White Sanitory Ware
- Central Location
- Fully Let
The property is currently divided into two apartment consisting of a ground floor apartment and a first/second floor duplex style apartment, both of which offer Phoenix Gas Heating Systems and a communal rear yard area.
By way of layout specification the ground floor provides a lounge/kitchen, one bedroom and a white bathroom. The duplex apartment offers 2 bedrooms, lounge/kitchen and a white bathroom suite.
With convenience to the local shops, bars, restaurants, Bangor Marina and coastal walks, we feel sure your perusal of this appealing opportunity will result in an instant attraction.
- ACCOMMODATION FOR NO. 5 (1st Floor)
- Entrance door into ...
- ENTRANCE HALL
- KITCHEN 4.55m x 2.95m (14'11" x 9'8")
- Range of oak high and low level cupboards and drawers with roll edge work surfaces. Built-in ceramic 4 ring hob and oven under. 11/2 tub single drainer stainless steel sink unit with mixer taps. Plumbed for washing machine and dishwasher. uPVC double glazed French doors leading to balcony.
- BATHROOM
- White suite comprising: Panelled bath with mixer taps and telephone shower unit. Pedestal wash hand basin. W.C. Part tiled walls. Slate effect laminated wood floor.
- BEDROOM 2 2.97m x 2.69m (9'9" x 8'10")
- Built-in storage cupboard.
- STAIRS TO LANDING
- Double glazed Velux window.
- LOUNGE 4.52m x 2.92m (14'10" x 9'7")
- Double glazed Velux window.
- BEDROOM 1 4.55m x 2.97m (14'11" x 9'9")
- ACCOMMODATION FOR NO. 5A (Ground Floor)
- LOUNGE/KITCHEN 4.55m x 4.04m (14'11" x 13'3")
- Range of cream high and low level cupboards and drawer with roll edge work surfaces. Built-in 4 ring ceramic hob and oven under. Extractor canopy with integrated fan and light. Plumbed for washing machine. Part tiled walls.
- INNER HALL
- BEDROOM 1 3.84m x 2.26m (12'7" x 7'5")
- BATHROOM
- White suite comprising: Panelled bath with mixer tap and telephone shower attachment. Creda electric shower. Wash hand basin with mixer taps. W.C. Part tiled walls. Built-in extractor fan.
- REAR
- Tap.
- OTHER INFORMATION
- No 5 EPC 77/79 Certificate 9376-0722-0626-9706-7325
No 5a EPC 74/75 Certificate 0463-2998-0626-9706-7325




