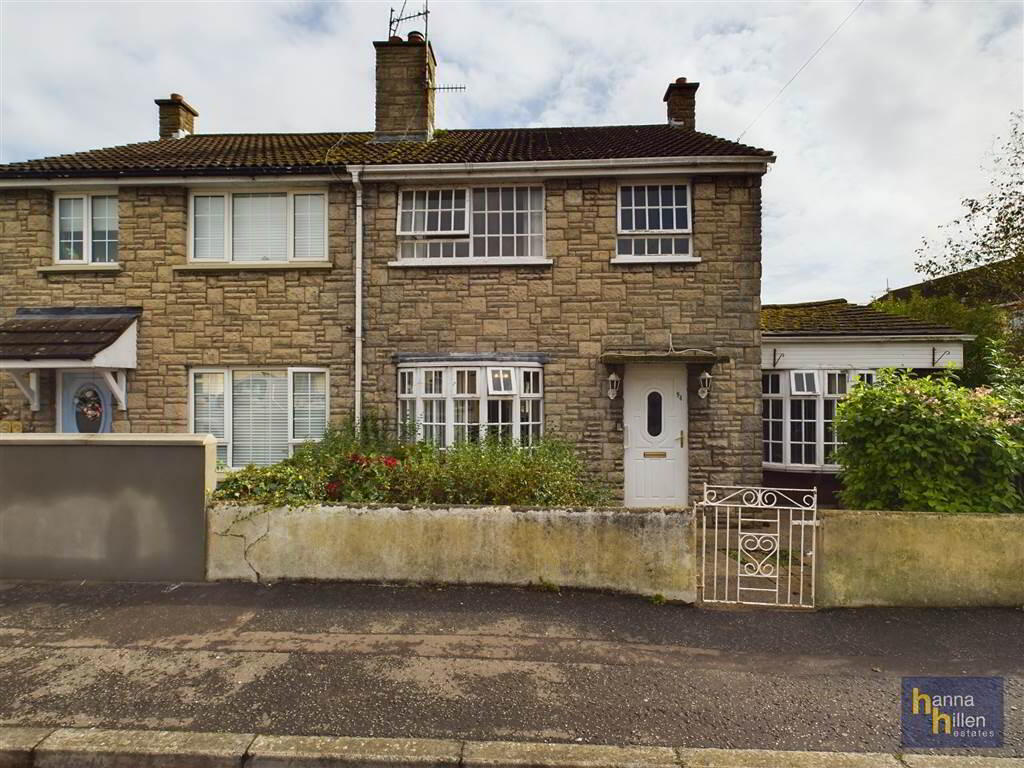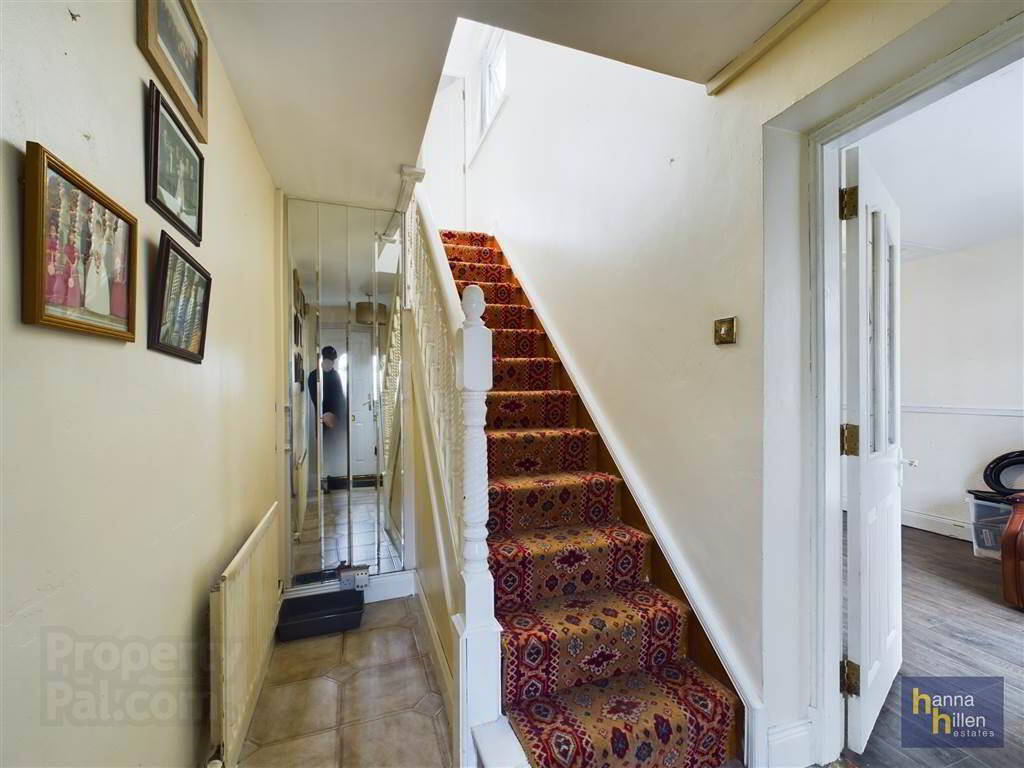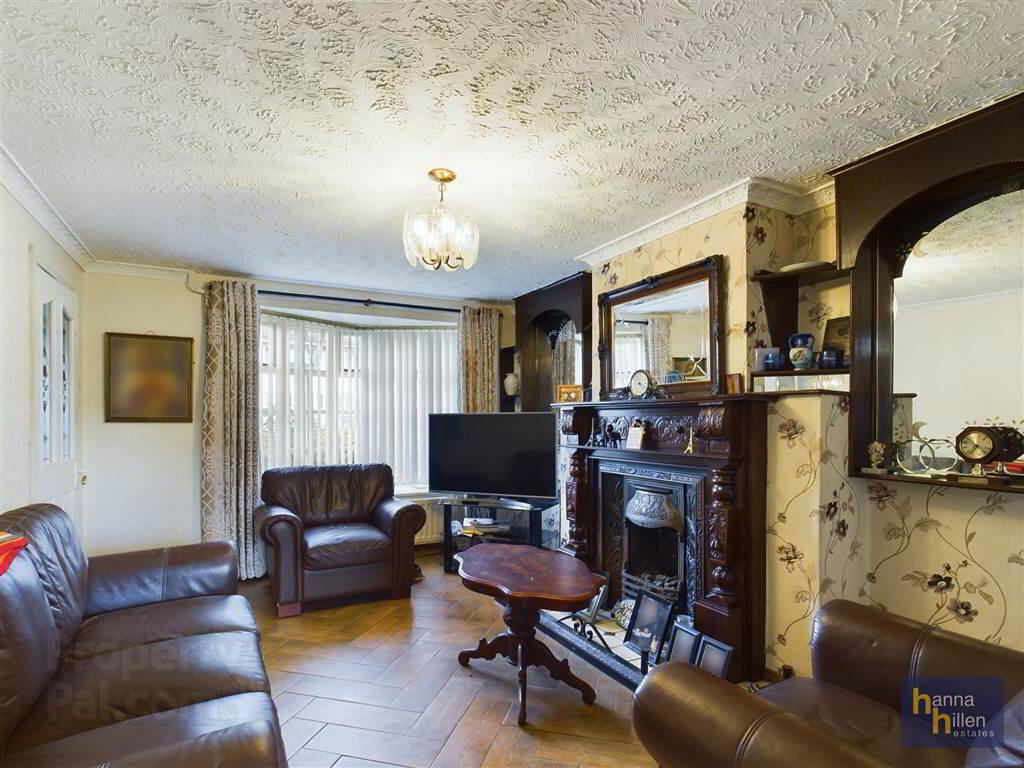


94 Mourneview Park,
Newry, BT35 6BZ
3 Bed Semi-detached House
Sale agreed
3 Bedrooms
2 Receptions
Property Overview
Status
Sale Agreed
Style
Semi-detached House
Bedrooms
3
Receptions
2
Property Features
Tenure
Not Provided
Energy Rating
Broadband
*³
Property Financials
Price
Last listed at Guide Price £125,000
Rates
£898.92 pa*¹
Property Engagement
Views Last 7 Days
56
Views Last 30 Days
245
Views All Time
6,310

Features
- Semi Detached House
- 1 Reception, 3 Bedrooms, 2 Bathrooms..
- Oil Fired Central Heating
- Garden to Front, Yard to Rear
Ground Floor
- HALLWAY:
- 3.47m x 1.57m (11' 5" x 5' 2")
Tiled floor. - LIVING ROOM:
- 4.52m x 3.29m (14' 10" x 10' 10")
TV point. Wooden fireplace. Bay window. Radiator. Tiled floor. - KITCHEN:
- 3.24m x 3.39m (10' 8" x 11' 1")
High & low level units. Sink unit. Electric cooker. Extractor fan. Plumbed for washing machine. Radiator. - UTILITY ROOM:
- 3.19m x 1.59m (10' 6" x 5' 3")
Tiled floor. - RECEPTION 2:
- 5.1m x 2.65m (16' 9" x 8' 8")
Bay window. Electric fireplace. Lino floorng. Leading into downstairs bathroom. - DOWNSTAIRS BATHROOM:
- 2.14m x 2.28m (7' 0" x 7' 6")
White suite. Electric shower. Tiled shower area. Radiator.
First Floor
- LANDING:
- 2.44m x 1.67m (8' 0" x 5' 6")
Access to roofspace. Laminate flooring. Stairs carpeted. - BEDROOM (1):
- 3.01m x 2.34m (9' 10" x 7' 8")
To Front: Built in storage. Radiator. Laminate flooring. - BEDROOM (2):
- 3.93m x 2.59m (12' 11" x 8' 6")
To Front: Built in storage. Radiator. Laminate flooring. - BEDROOM (3):
- 3.21m x 3.25m (10' 6" x 10' 8")
To Rear: Built in storage. Radiator. Laminate flooring. - BATHROOM:
- 2.28m x 1.67m (7' 6" x 5' 6")
White suite. Electric shower. Bath tub. Radiator. Tiled flooring.
Outside
- Yard to rear.
Directions
Travel up Canal Street and turn right onto Erskine Street. Take the next left turn into Mourneview Park. The property is located on the right hand side.

Click here to view the 3D tour



