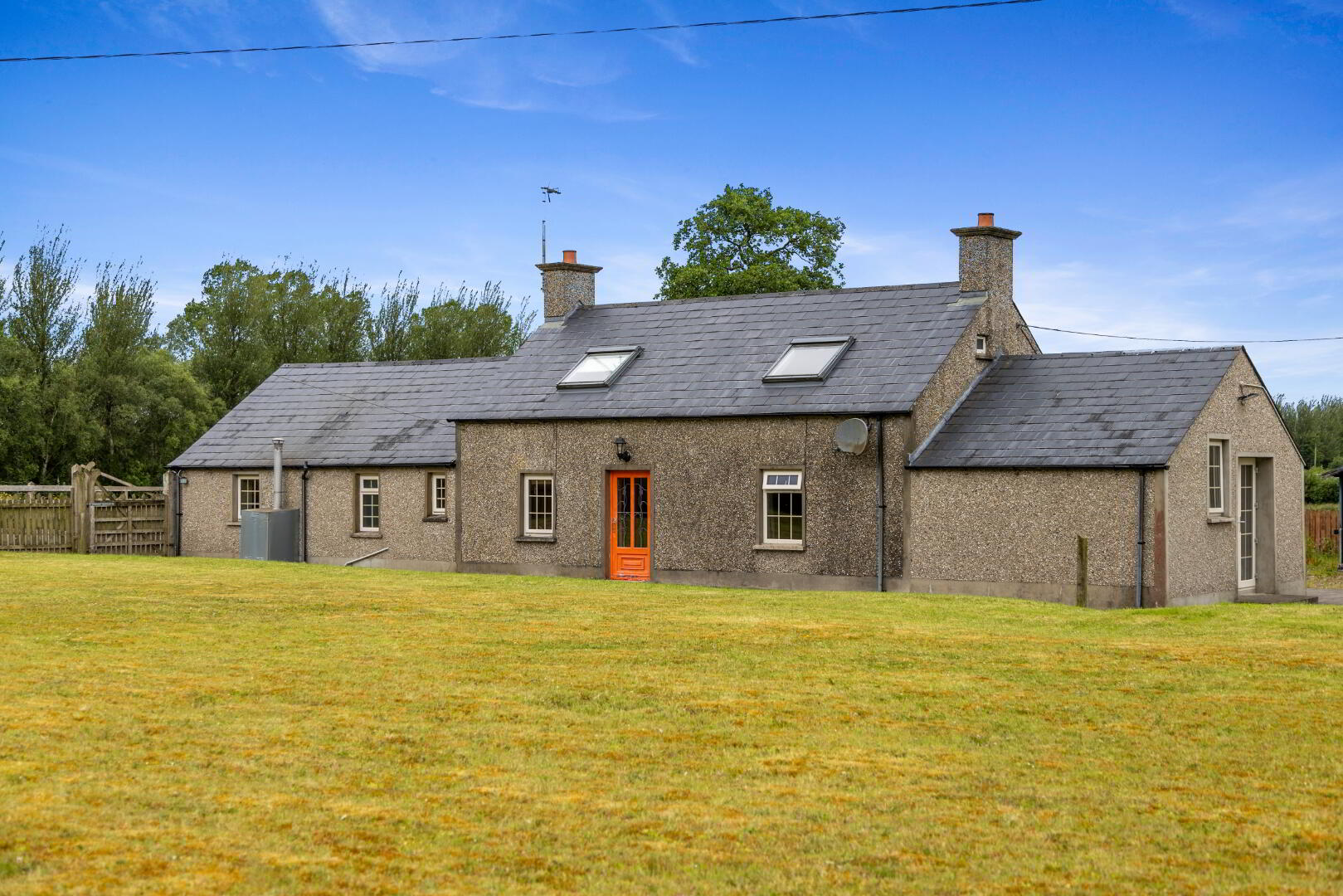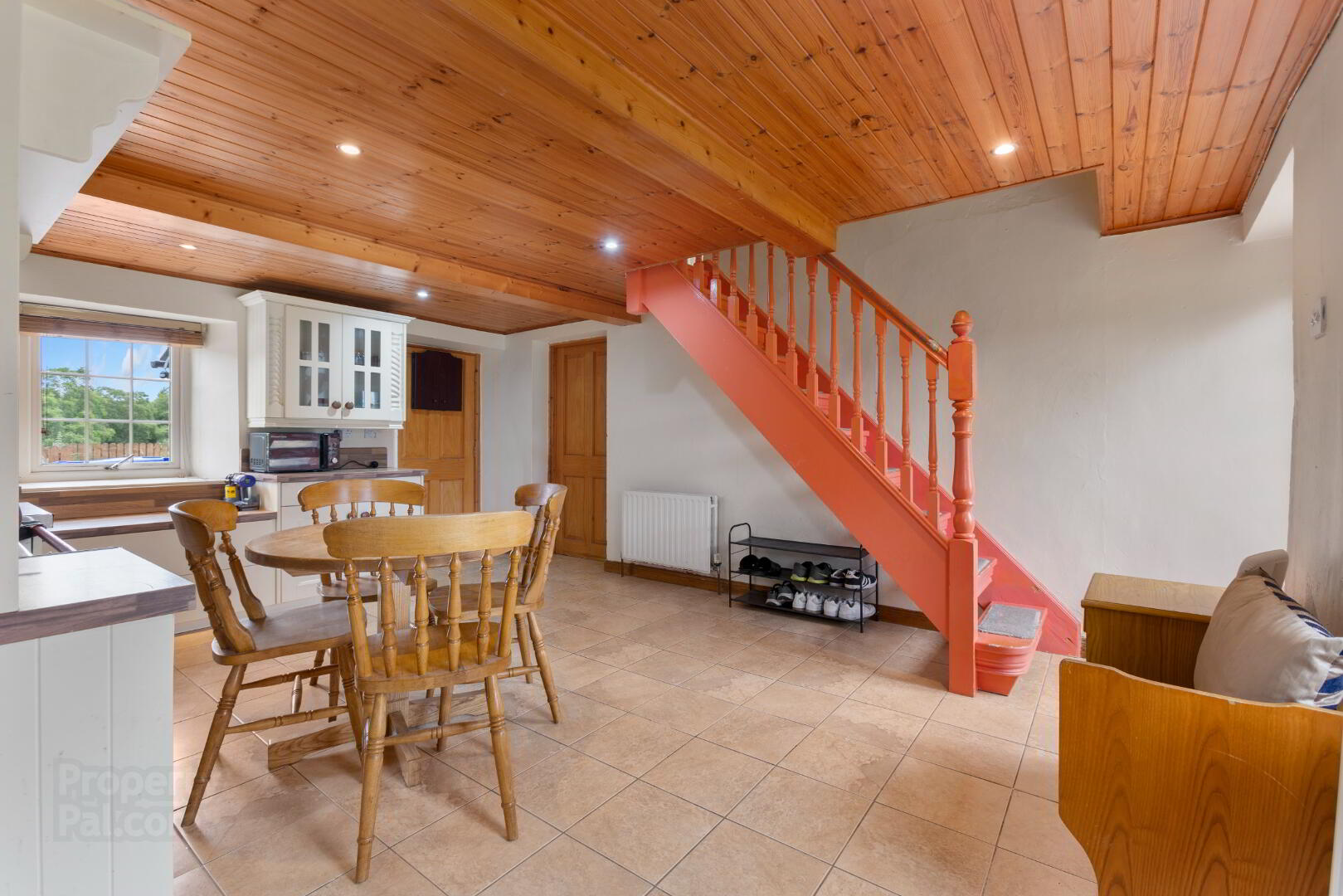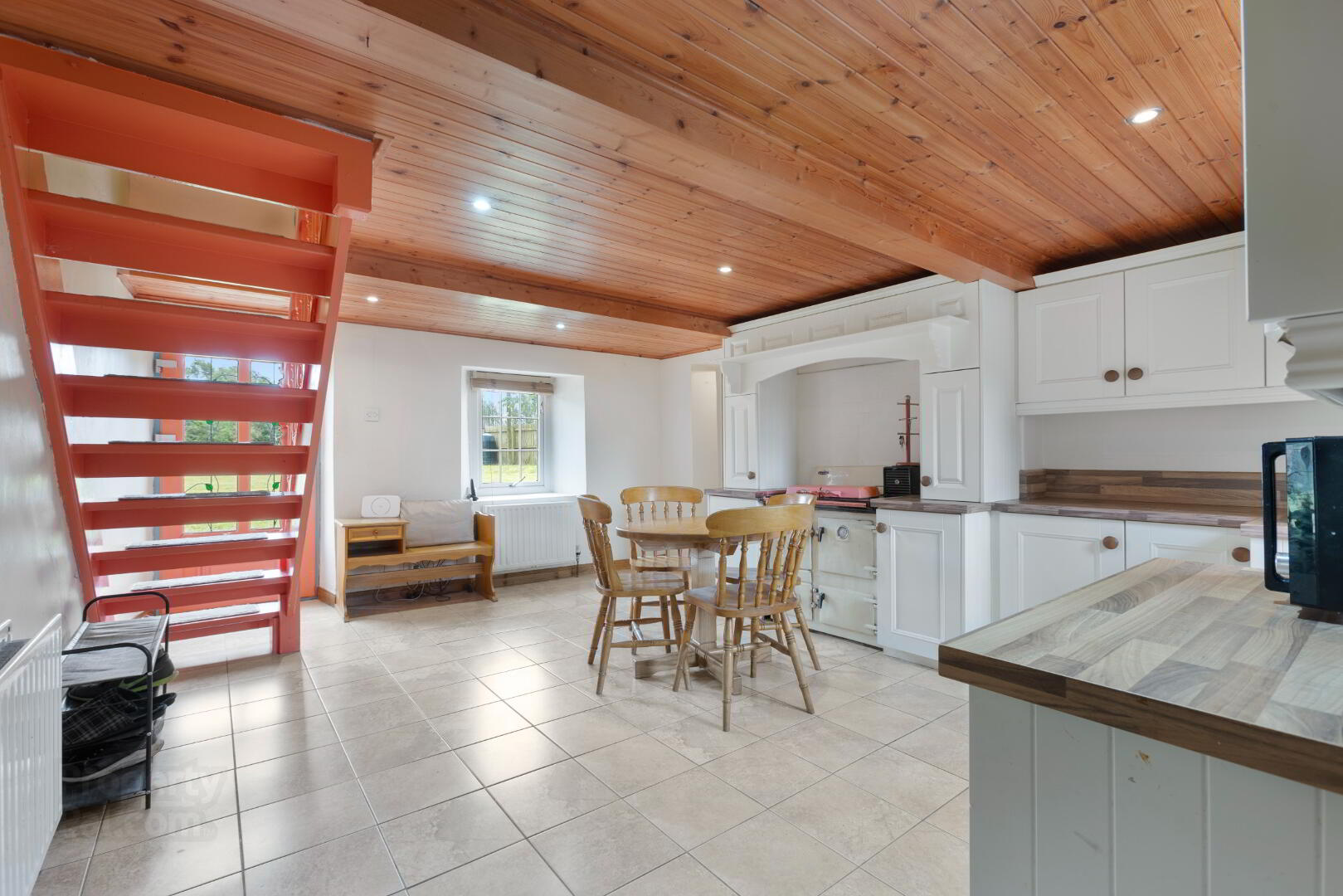


80 Frosses Road,
Ballymoney, BT53 7EJ
4 Bed Detached Cottage
Guide Price £175,000
4 Bedrooms
1 Bathroom
1 Reception
Property Overview
Status
For Sale
Style
Detached Cottage
Bedrooms
4
Bathrooms
1
Receptions
1
Property Features
Tenure
Freehold
Energy Rating
Heating
Oil
Broadband
*³
Property Financials
Price
Guide Price £175,000
Stamp Duty
Rates
£1,176.48 pa*¹
Typical Mortgage
Property Engagement
Views Last 7 Days
1,269
Views Last 30 Days
6,163
Views All Time
35,668

This attractive detached 4-bedroom cottage offers excellent potential and is positioned within grounds extending to approximately 0.70 acres (0.28 Ha) including a former sand arena with potential to reinstate and also an adjacent paddock extending to c 1.7 acres (0.69 Ha) together with a field shelter.
Located approximately 3 miles to the south of Ballymoney, this charming property is positioned within an enviable setting ideal for the commuter and for those wishing to be close to the North Coast.
Internally, the layout features an open plan kitchen/dining area, a further kitchen/utility room and a spacious lounge complete with a log burner linked to supplement both the hot water and heating system. An inner hallway leads to a bathroom and a walk-through dressing area/study which in turn leads to a further ground floor bedroom which benefits from an ensuite WC.
The first floor which is accessed from the kitchen/dining area incorporates two further loft bedrooms. The property has been updated over recent years however will require further work including damp remedial work.
It is accessed by a right of way over a shared avenue from the Frosses Road and includes an area ideal for parking and turning in addition to the surrounding gardens.
This is an ideal property for an owner occupier wishing to acquire a traditional cottage to either move to as a permanent home with the option for equestrian use or with potential to utilise as an Air BNB (Subject to Statutory consents).
CASH BUYERS ONLY
Kitchen & Dining Area:
16’1 x 13’3 (4.91m x 4.04m approx. including staircase)
With range of fitted cabinetry, wood block effect worktops and upstands, inglenook with Rayburn Royal (not linked up), internet point, tiled flooring, panelled and boarded ceiling with integrated spotlights
Lounge:
16’ x 12’4 (4.87m x 3.78m approx. including chimney breast)
Brick fireplace with reclaimed beam and freestanding multi stove (linked to radiators and hot water), TV & cat 5 points, panelled and boarded ceiling, integrated spotlights, tiled flooring
Kitchen/Utility Room:
11’2 x 6’ (3.42m x 1.83m approx. measurements)
Range of low level units including Belfast sink, etched drainer board, space for washing machine, space for under counter fridge, space for freestanding gas style range, overhead extractor, tiled flooring, door to exterior, panelled ceiling
Bedroom 1/Living Room:
16’2 x 11’4 (4.94m x 3.46m)
Featuring panelled vaulted ceiling with integrated spotlights, double doors opening onto garden, TV and cat 5 points, wood effect flooring
Inner Hallway:
With tiled flooring
Bathroom:
8’5 x 7’1 (2.59m x 2.17m including hot press)
Comprising panelled bath with PVC panelled surround, mixer tap, Triton shower unit over, vanity unit and mixer tap, fitted mirror, low flush wc, tiled flooring, hot press, panelled ceiling with integrated spotlights
Walk through dressing area/Study:
11’9 x 9’2 (3.62m x 2.79m approx. measurements)
With panelled and boarded vaulted ceiling, integrated spotlights, TV point, wood effect flooring
Bedroom 2:
16’1 x 9’6 (4.91m x 2.93m approx., measurements)
With semi vaulted boarded ceiling, wood effect flooring
Ensuite WC:
Comprising low flush wc, corner pedestal wash hand basin, tiled flooring
Open tread staircase to Landing:
Bedroom 3:
16’2 x 12’5 (4.93m x 3.81m max below minimum head height with beamed ceiling)
TV point
Bedroom 4:
16’3 x 9’9 (4.96m max below minimum head height x 3.05m approx)
With beamed ceiling, TV point, wood effect flooring
EXTERNAL FEATURES
Gated access
Enclosed garden and hardstanding with concrete access path
Outside tap
The property benefits from a right of way over a shared access from the Frosses Road to a turning and parking area
Please note: There is evidence of damp in the property which will require attention.
Any purchaser considering the property should satisfy themselves as to the extent of remedial work required and have additional funds set aside to cover the work required.
House and garden outlined in red
Paddock outlined in yellow




