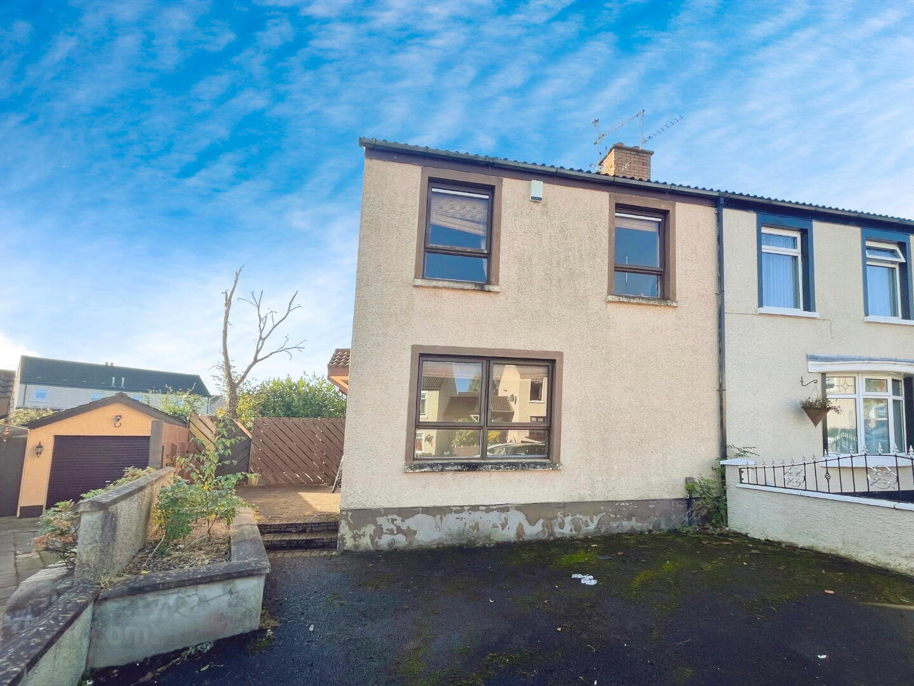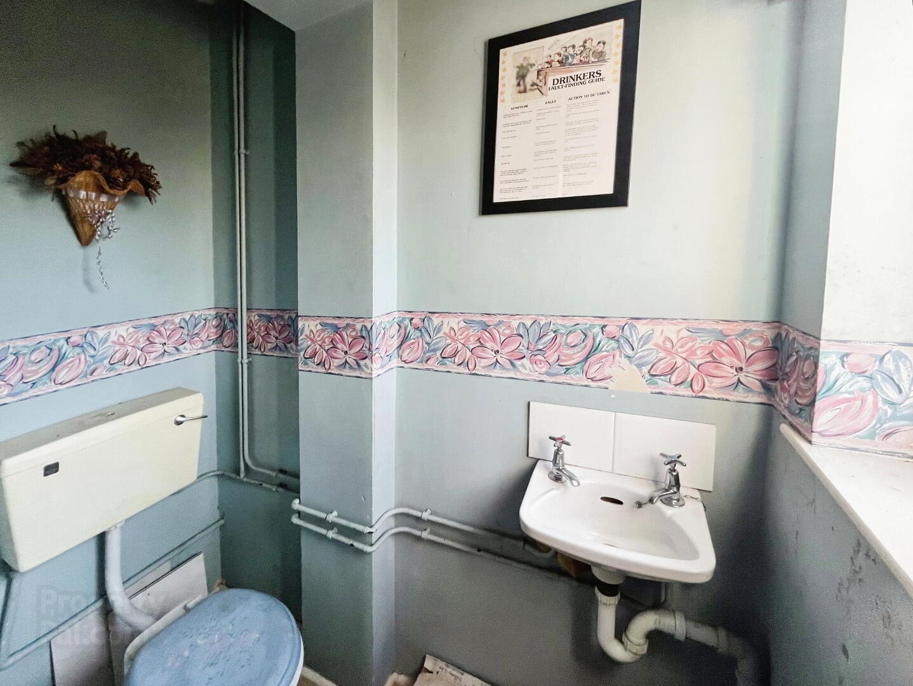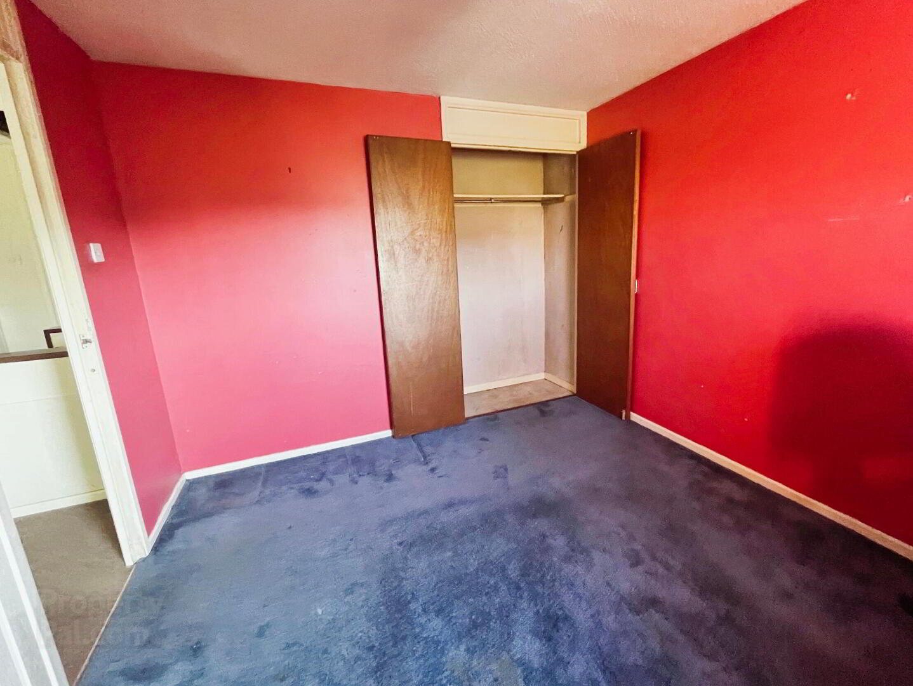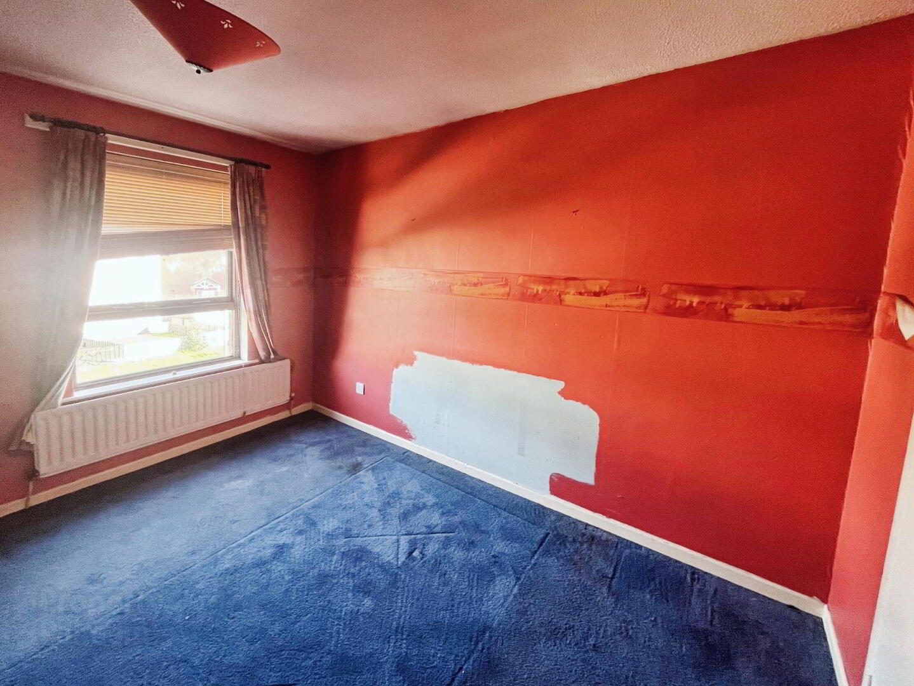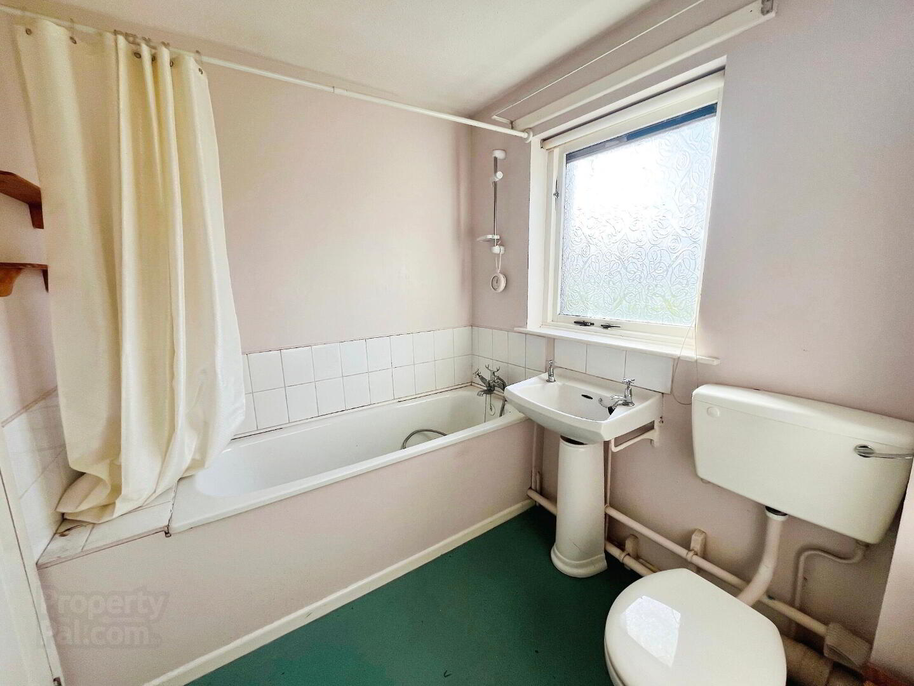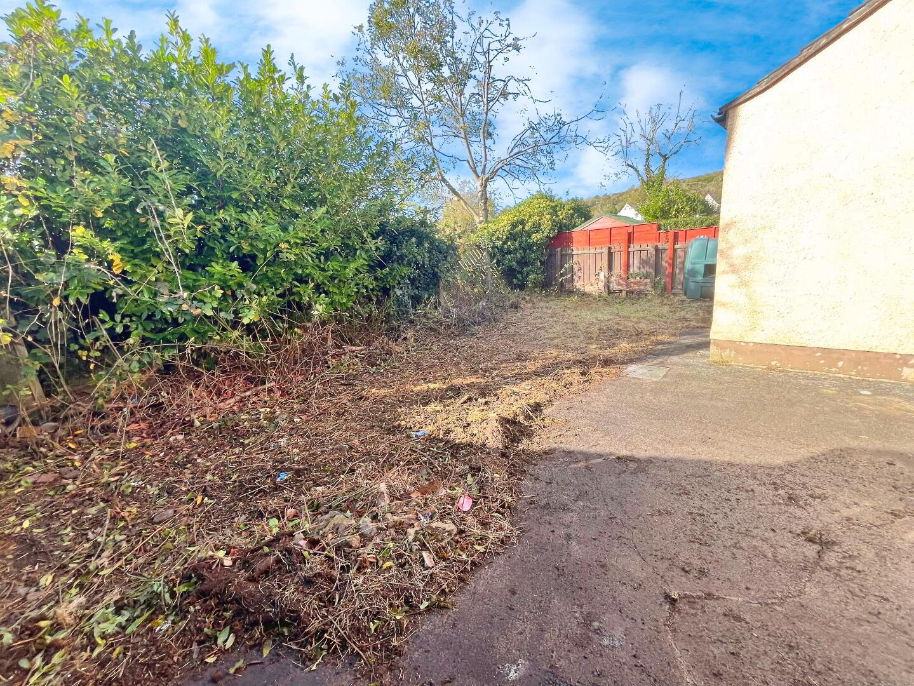101 Glenkeen,
Dunmurry, Belfast, BT17 0SL
3 Bed Semi-detached House
Price £100,000
3 Bedrooms
2 Bathrooms
1 Reception
Property Overview
Status
For Sale
Style
Semi-detached House
Bedrooms
3
Bathrooms
2
Receptions
1
Property Features
Tenure
Not Provided
Heating
Oil
Broadband
*³
Property Financials
Price
£100,000
Stamp Duty
Rates
£743.46 pa*¹
Typical Mortgage
Legal Calculator
Property Engagement
Views Last 7 Days
613
Views Last 30 Days
2,853
Views All Time
18,386
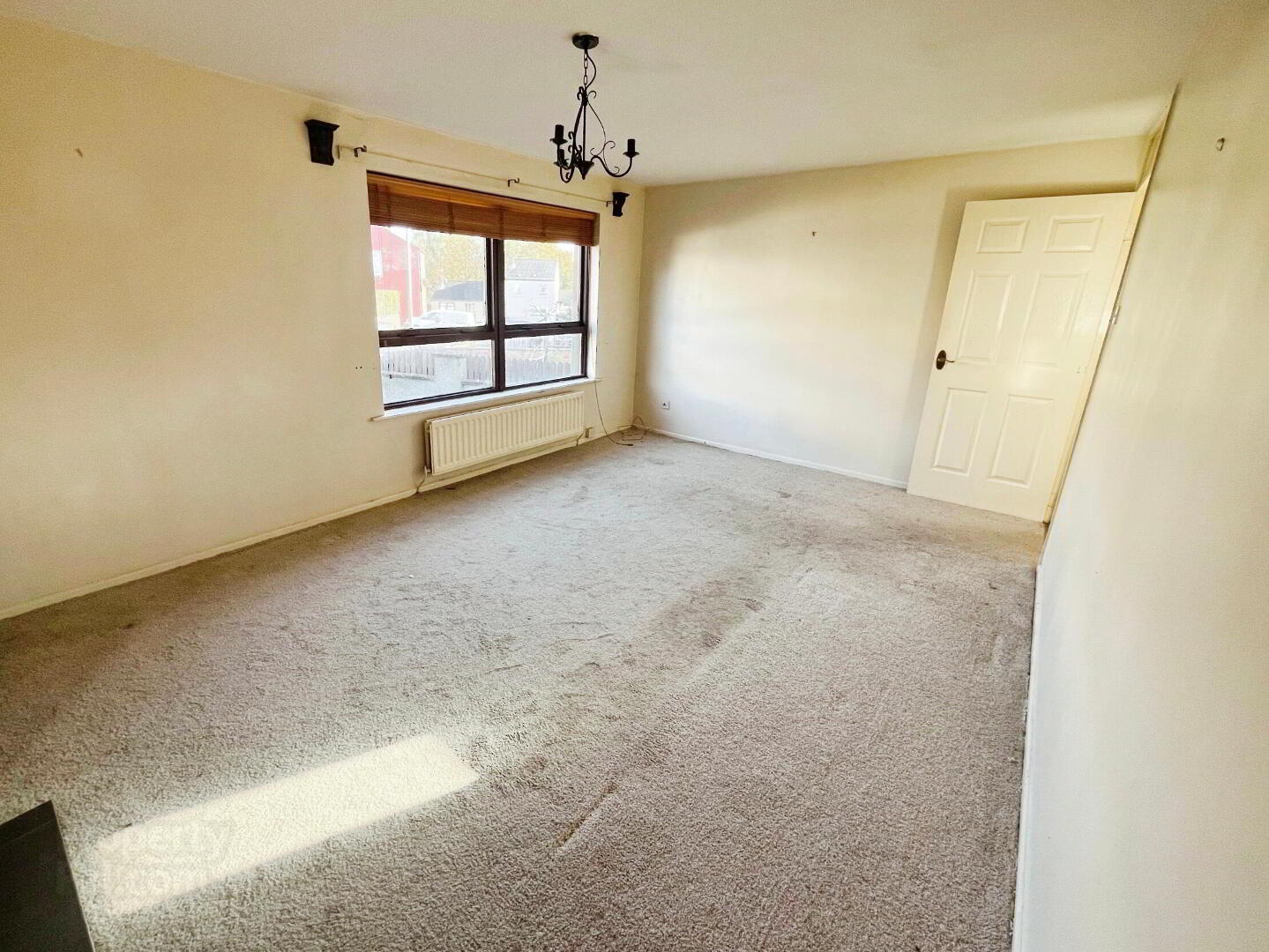
Belvoir Sales and Lettings are now in receipt of an offer for the sum of £103,000 for 101 Glenkeen, BT17 0SL. Anyone wishing to place an offer on this property should contact Belvoir Sales and Lettings, 5 Antirm Street, Lisburn, BT28 1AU, 02892 679020 before exchange of contracts.
Situated in an excellent residential location, this property is close to local amenities including shops, schools, and key transport routes. The accommodation consists of a spacious lounge, fully fitted kitchen with a dining area, three well-proportioned bedrooms, a downstairs W.C, and a white bathroom suite.
Externally, the property boasts a fantastic private rear garden and a driveway.
This is an excellent opportunity for a first-time buyer or investor, and the potential can only be appreciated upon internal inspection.
Lounge 5.41m x 3.50m
Kitchen / Dining Area 4.17m x .47m
Excellent fully fitted kitchen with a range of high and low-level units, Space for a cooker, Single drainer stainless steel sink unit, Space appliances
Rear Hallway
W.C
Bedroom 1 3.51m x 3.05m
Built-in storage
Bedroom 2 3.46m x 3.18m
Built-in storage
Bedroom 3 2.64m x 2.05m
Bathroom 2.34m x 1.99m
White suite comprising low flush W.C, Wash hand basin, Bath
Exterior
Rear garden, Private driveway
We endeavour to make our sales particulars accurate and reliable, however, they do not constitute or form part of an offer or any contract and none is to be relied upon as statements of representation or fact. Any services, systems and appliances listed in this specification have not been tested by us and no guarantee as to their operating ability or efficiency is given. All measurements have been taken as a guide to prospective buyers only and are not precise. If you require clarification or further information on any points, please contact us, especially if you are travelling some distance to view. Fixtures and fittings other than those mentioned are to be agreed with the seller by separate negotiation.
Council tax band: X,

