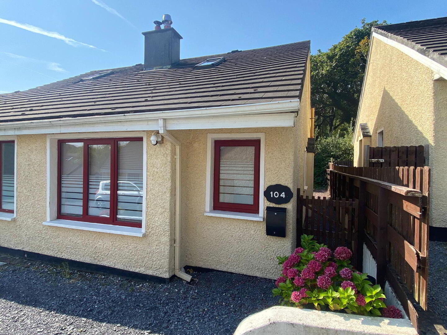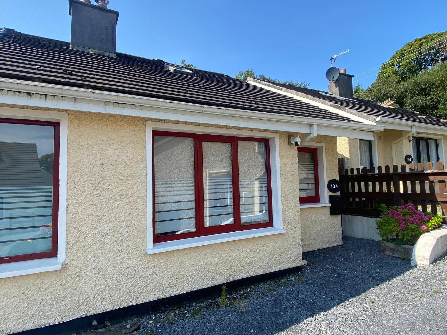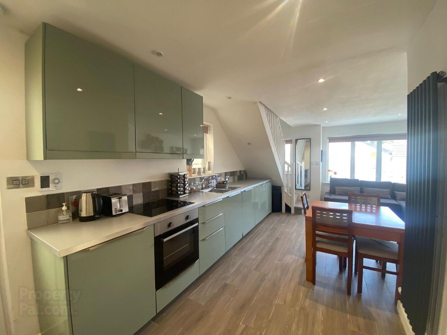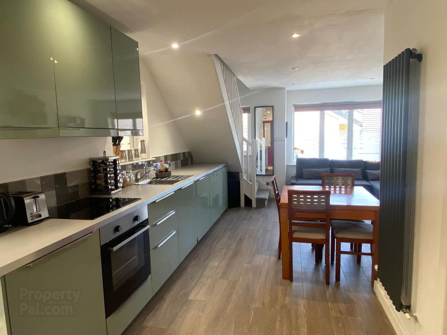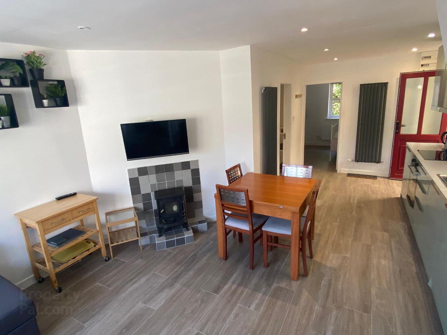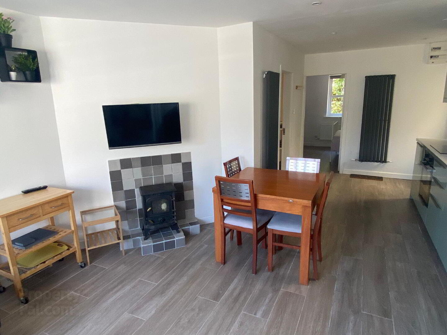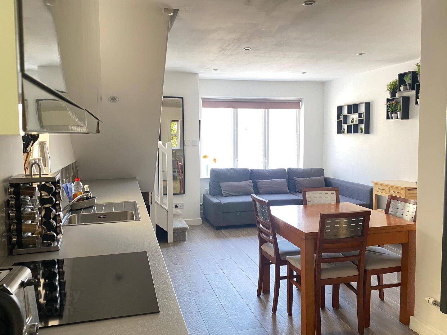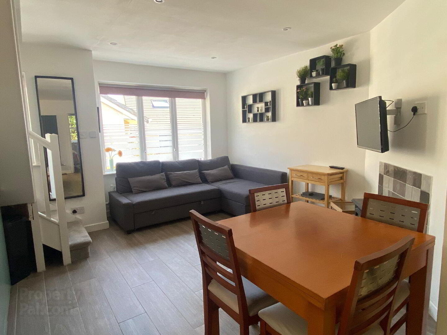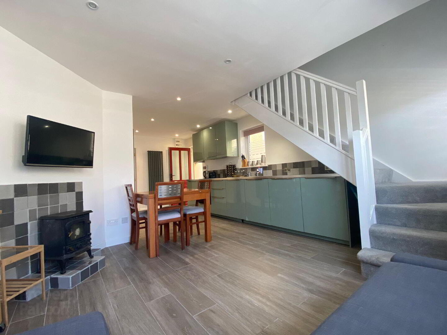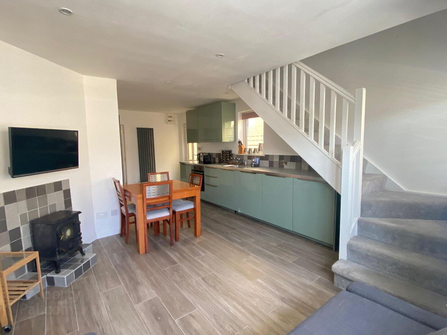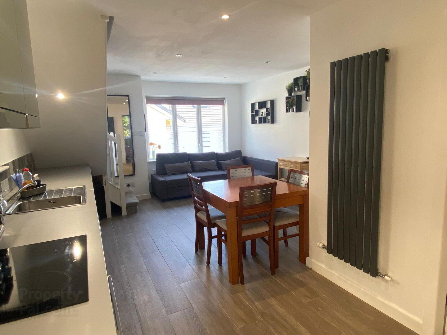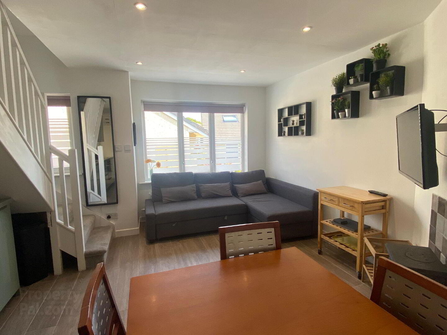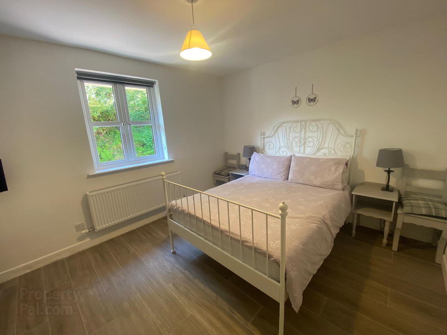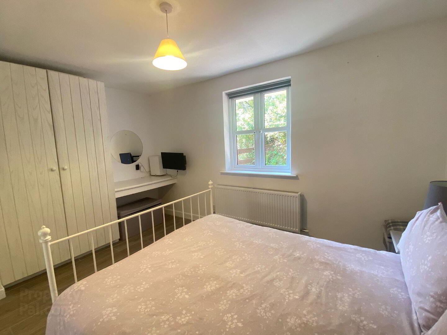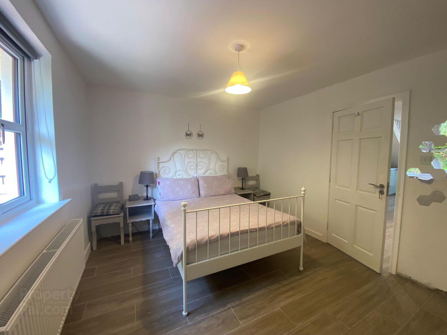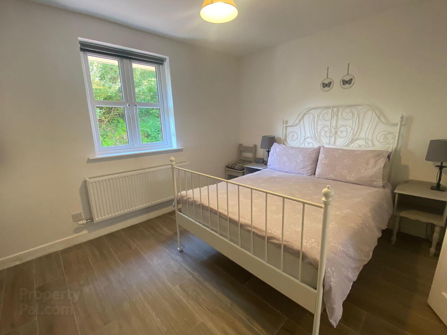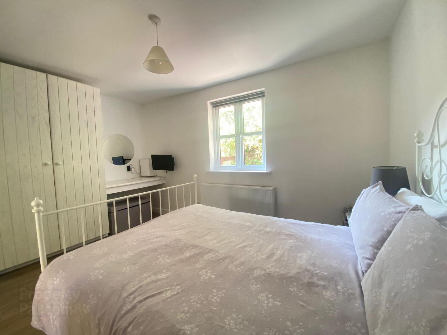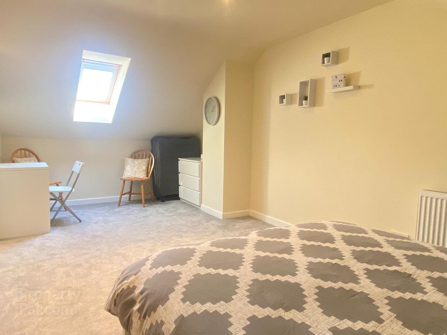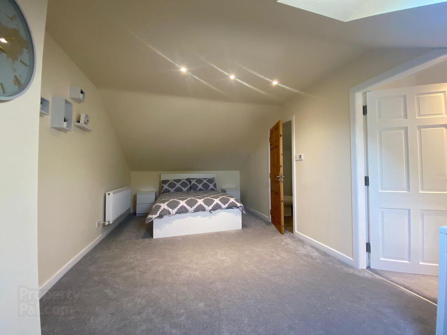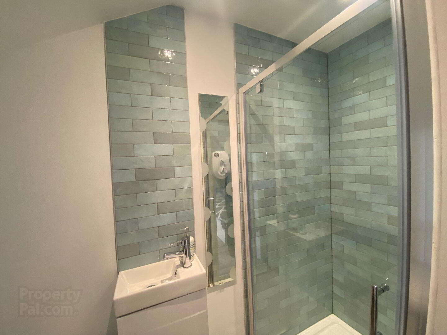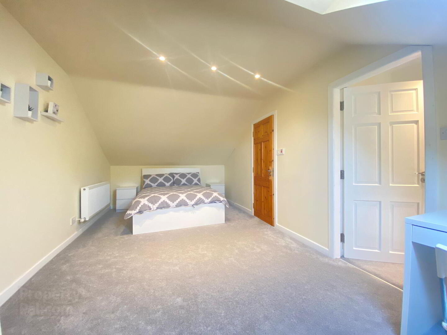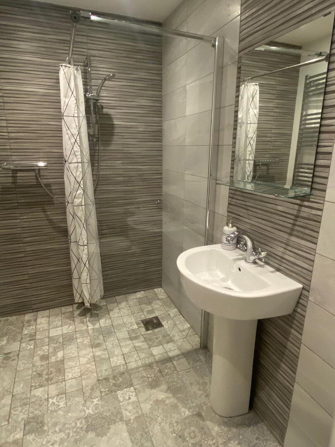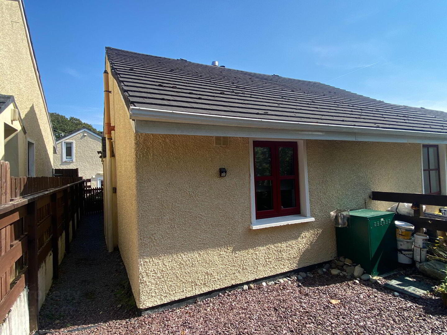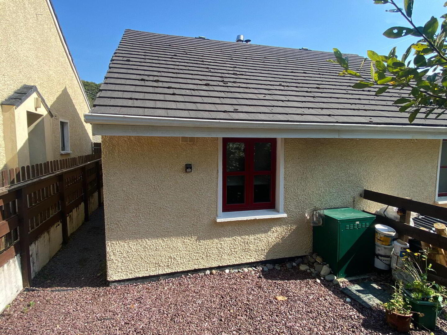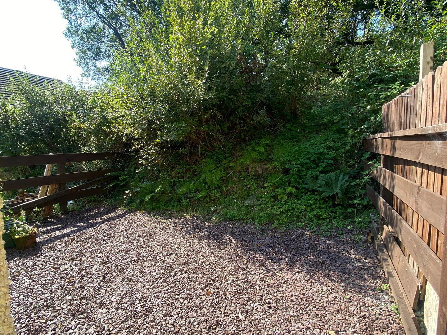104 Clifden Glen,
Clifden,Galway, H71X523
2 Bed Semi-detached House
Offers Over €165,000
2 Bedrooms
1 Bathroom
Property Overview
Status
For Sale
Style
Semi-detached House
Bedrooms
2
Bathrooms
1
Property Features
Tenure
Not Provided
Energy Rating

Property Financials
Price
Offers Over €165,000
Stamp Duty
€1,650*²
Property Engagement
Views Last 7 Days
59
Views Last 30 Days
315
Views All Time
1,965
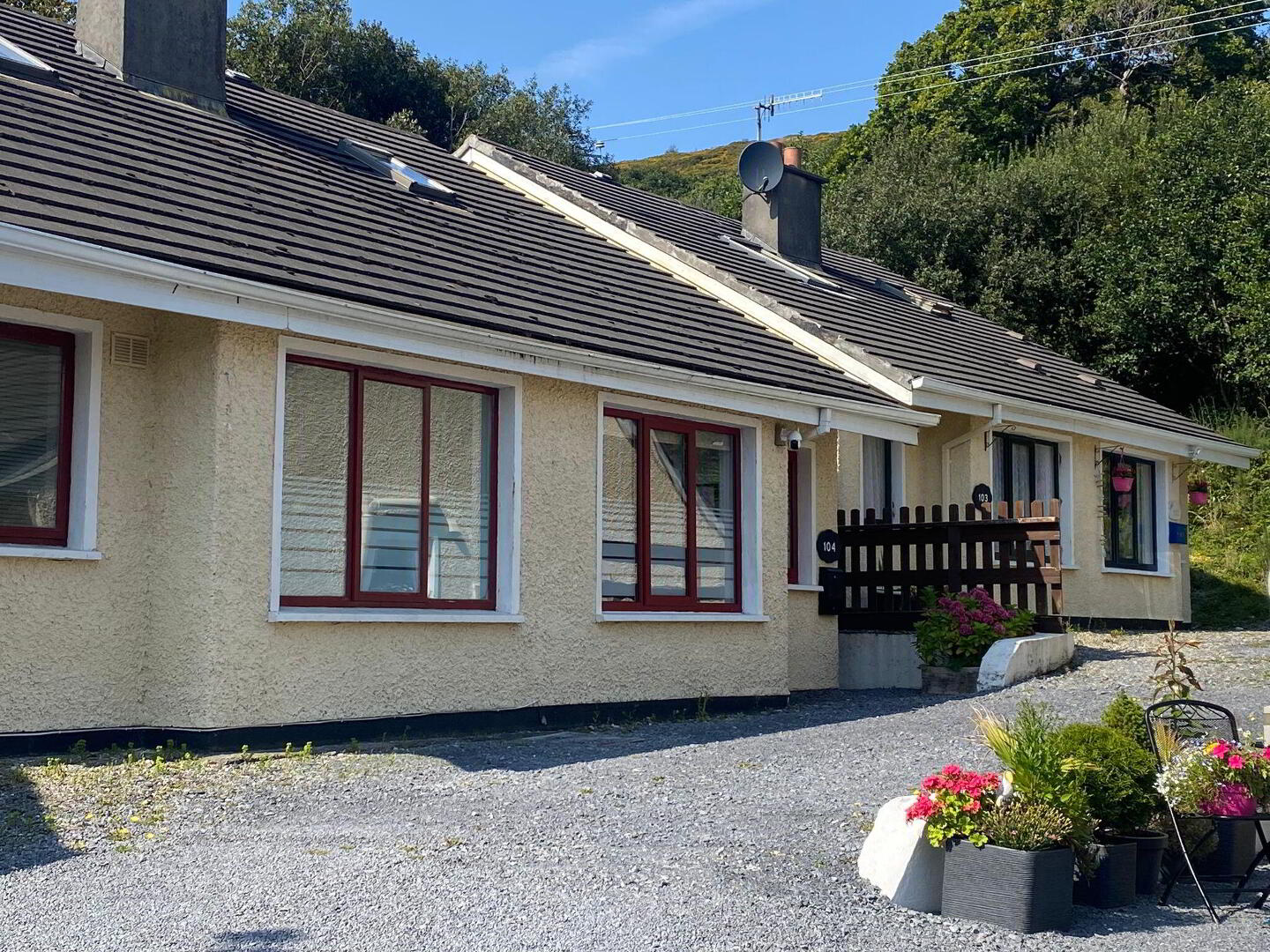
For sale by Sherry FitzGerald Mangan via the iamsold Bidding Platform
Please note this property will be offered by online auction (unless sold prior). For auction date and time please visit iamsold.ie. Vendors may decide to accept pre-auction bids so please register your interest with us to avoid disappointment.
This one bedroom cottages extend to over 40 square meters include a sitting - dining area, kitchen and bathroom. The design allows for further attic conversion.
104 has recently been beautifully renovated and is now a bright modern living space. A stairs has been added to give access to the first floor.
To the rear, a private enclosed south facing courtyard is an attrctive addition.
Clifden Glen is a development of private residences sharing a 190 acre estate. It offers an ideal location to enjoy Connemara and all the amenities that the lovely town of Clifden has to offer. The renowned beaches at Gurteen and Dogs Bay are a short drive away.
Bordered by the Owenglin River, the development is a mix of furnished detached three bedroomed lodges and semi detached one bedroomed cottages, in a completely safe environment.
Clifden Glen is a fully serviced and managed development having recently benefited from a major onsite upgrade. Facilities include three tennis courts, children’s playground, mini golf and hill walk. There is some rental potential if purchasers wish to explore this option.
Building Energy Rating
E1/ BER Number: 110303625
Floor Area: 41.89 (m2)
Accommodation
Living /Dining Area
4.39 x 4.25:
Wood flooring. Solid fuel stove.
Kitchen
3.05 x 2.63:
Fully fitted
Bedroom
3.60 x 3.35:
Fitted wardrobe.Overlooking courtyard.
Bathroom
2.96 x 1.76:
Fully fitted with shower.
First Floor
6.10 x 3.15:
Shower Room
2.69 x 1.05:
TO VIEW OR MAKE A BID Contact Sherry FitzGerald Mangan or iamsold, www.iamsold.ie
Starting Bid and Reserve Price
*Please note all properties are subject to a starting bid price and an undisclosed reserve. Both the starting bid and reserve price may be subject to change. Terms and conditions apply to the sale, which is powered by iamsold.
Auctioneer's Comments
This property is offered for sale by unconditional auction. The successful bidder is required to pay a 10% deposit and contracts are signed immediately on acceptance of a bid. Please note this property is subject to an undisclosed reserve price. Terms and conditions apply to this sale.
Building Energy Rating (BERs)
Building Energy Rating (BERs) give information on how to make your home more energy efficient and reduce your energy costs. All properties bought, sold or rented require a BER. BERs carry ratings that compare the current energy efficiency and estimated costs of energy use with potential figures that a property could achieve. Potential figures are calculated by estimating what the energy efficiency and energy costs could be if energy saving measures were put in place. The rating measures the energy efficiency of your home using a grade from ‘A’ to ‘G’. An ‘A’ rating is the most efficient, while ‘G’ is the least efficient. The average efficiency grade to date is ‘D’. All properties are measured using the same calculations, so you can compare the energy efficiency of different properties.
Living /Dining Area
4.39 x 4.25:
Wood flooring. Solid fuel stove.
Kitchen
3.05 x 2.63:
Fully fitted
Bedroom
3.60 x 3.35:
Fitted wardrobe.Overlooking courtyard.
Bathroom
2.96 x 1.76:
Fully fitted with shower.
First Floor
6.10 x 3.15:
Shower Room
2.69 x 1.05:
BER Details
BER Rating: E1
BER No.: 110303625
Energy Performance Indicator: Not provided

