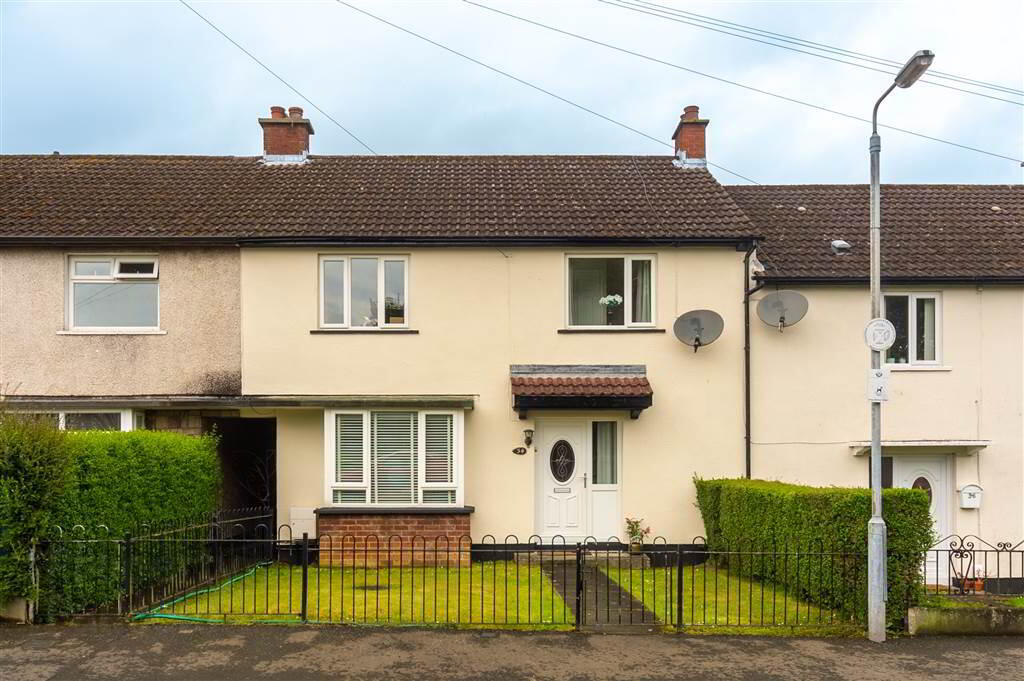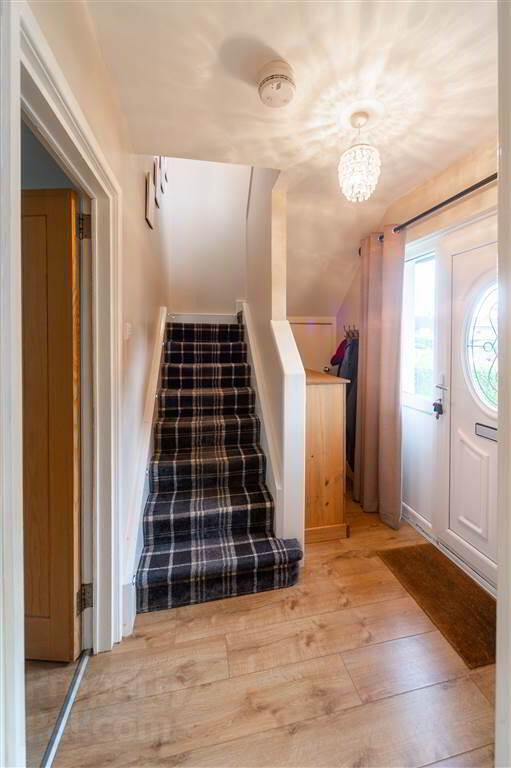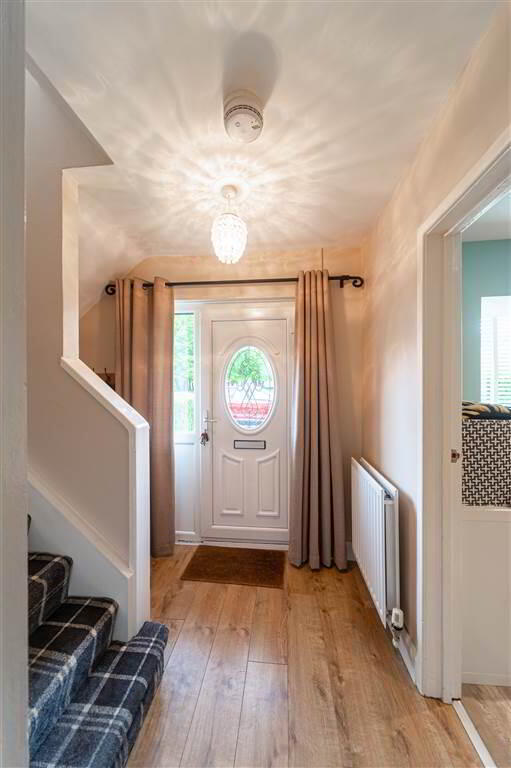


34 Inishowen Drive,
Finaghy, Belfast, BT10 0EU
3 Bed Terrace House
Offers Over £179,950
3 Bedrooms
2 Receptions
Property Overview
Status
For Sale
Style
Terrace House
Bedrooms
3
Receptions
2
Property Features
Tenure
Not Provided
Energy Rating
Broadband
*³
Property Financials
Price
Offers Over £179,950
Stamp Duty
Rates
£773.33 pa*¹
Typical Mortgage
Property Engagement
Views Last 7 Days
418
Views Last 30 Days
1,907
Views All Time
3,814

Features
- Stunning Mid-Terrace Residence Situated In A Well Established & Popular Residential Location
- Three Generous Double Bedrooms
- Two Bright & Spacious Reception Rooms
- Modern Fitted Kitchen
- White Bathroom Suite
- Gas Fired Central Heating
- uPVC Double Glazing
- Well Manicured Front Garden
- Private Enclosed Garden To Rear Laid In Lawn With Paved Patio Area
- Beautifully Presented Throughout - A Perfect First Time Buy
Internally this home has been very well cared for by the current owners, the high quality finish and beautiful presentation really sets this home apart from the rest. Each room is flooded with natural light and the tasteful décor is perfect for a buyer seeking nothing to do but move in and enjoy! The ground floor comprises of two generous reception rooms and a modern fitted kitchen. Three well proportioned double bedrooms and a white bathroom suite completes the first floor. Outside there is a well manicured garden to the front and a superb garden to the rear, laid in lawn with mature shrubs. This outside space is ideal for entertaining family and friends or for those with young children.
Located minutes away from Finaghy crossroads this home is within walking distance to a range of local amenities to include, shops, cafes, leading schools and easily accessible transport links to Belfast, Lisburn & beyond. Properties of this standard do not sit for long, internal viewing is a must to avoid disappointment!
Ground Floor
- HALLWAY:
- Laminate wood flooring, storage cupboard, double panelled radiator.
- LOUNGE:
- 4.57m x 3.2m (15' 0" x 10' 6")
Laminate wood flooring, recessed spot lighitng, double panelled radiator. - DINING ROOM:
- 4.34m x 3.66m (14' 3" x 12' 0")
Laminate wood flooring, recessed spot lighting, double panelled radiator. - MODERN FITTED KITCHEN:
- 3.18m x 2.34m (10' 5" x 7' 8")
Excellent range of high and low level units, Formica work surfaces, stainless steel sink unit with mixer taps, 5 ring gas job, stainless steel extractor fan, built in oven, space for fridge freezer, partly tiled walls, ceramic tiled flooring, wall mounted radiator.
First Floor
- LANDING:
- Storage cupboard x 2, access to roofspace.
- BEDROOM (1):
- 4.32m x 2.64m (14' 2" x 8' 8")
Laminate wood flooring, storage cupboard, recessed spot lighting, panelled radiator. - BEDROOM (2):
- 3.94m x 2.95m (12' 11" x 9' 8")
Laminate wood flooring, recessed spot lighting, panelled radiator. - BEDROOM (3):
- 3.3m x 3.25m (10' 10" x 10' 8")
Recessed spot lighitng, panelled radiator. - BATHROOM:
- White suite comprising of panelled bath with mixer taps & electric shower, pedestal wash hand basin, low flush W.C, fully tiled walls, ceramic tiled flooring, extractor fan, chrome towel radiator.
Outside
- To the front: Easily maintained garden laid in lawn.
To the reart: Private enclosed garden laid in lawn, paved patio area, shrubs & trees, water tap, outside light.
Directions
Inishowen




