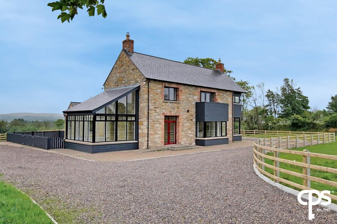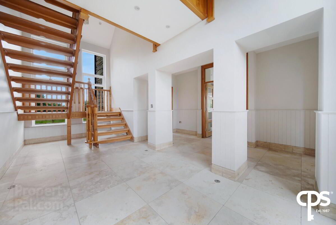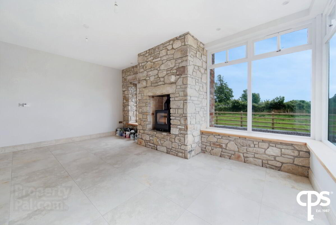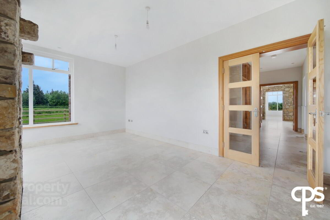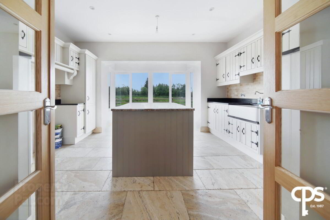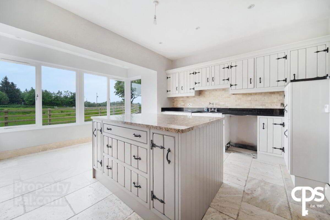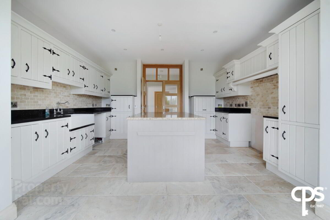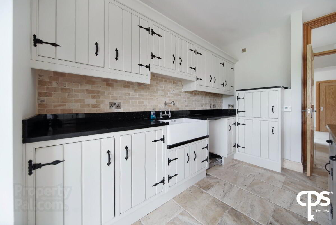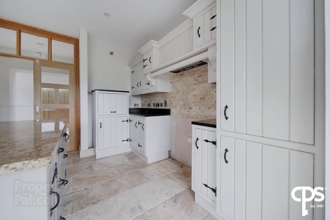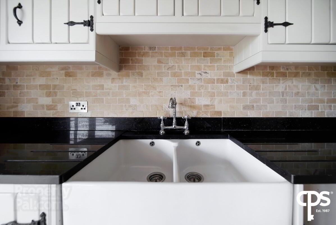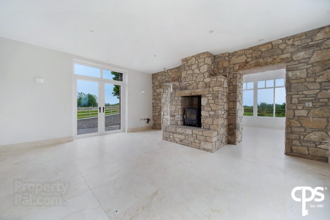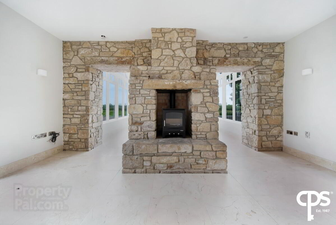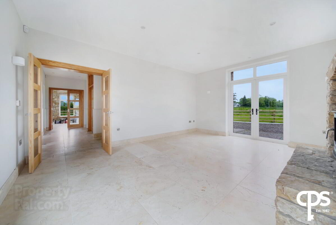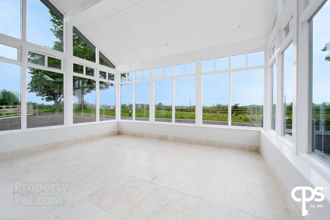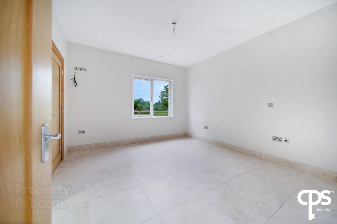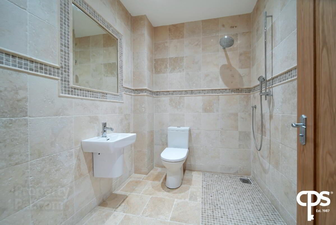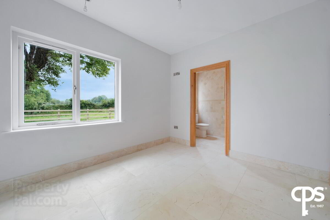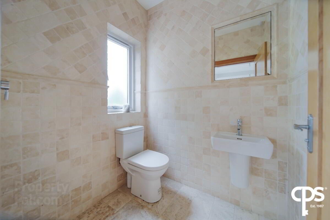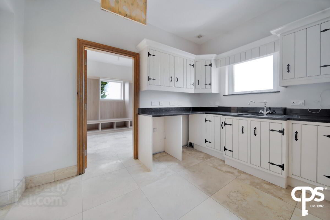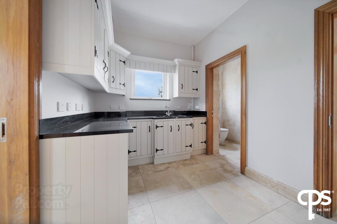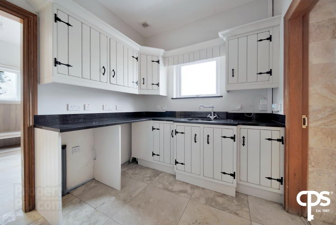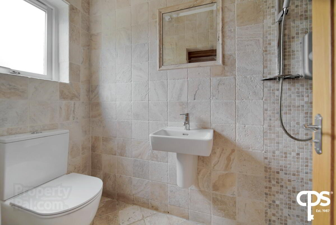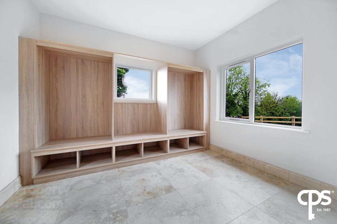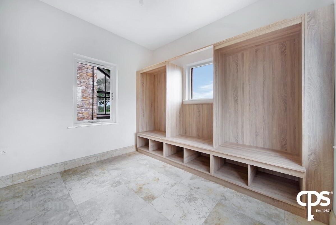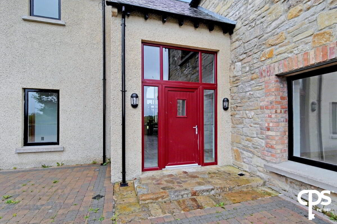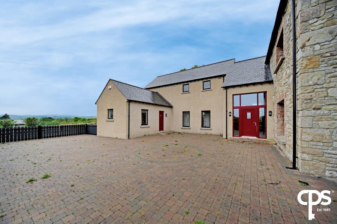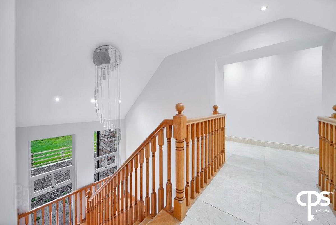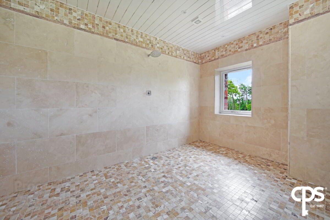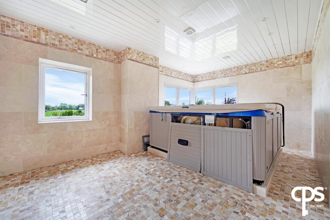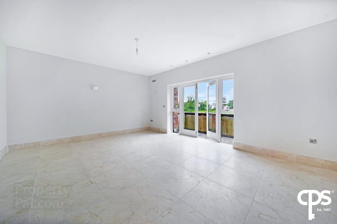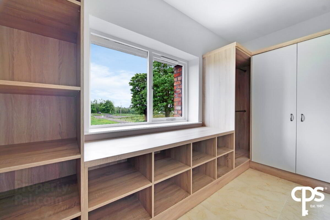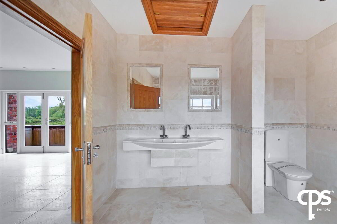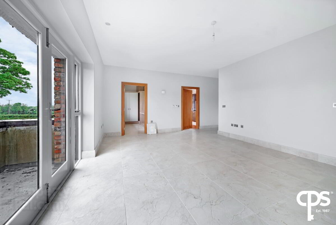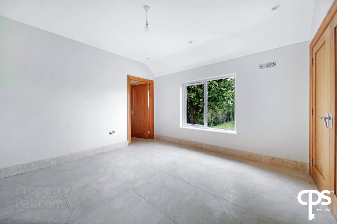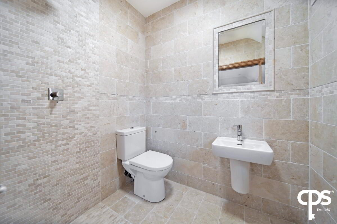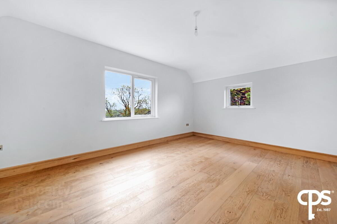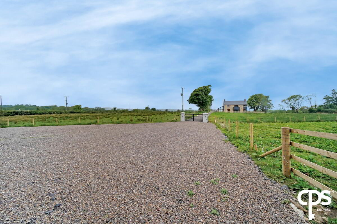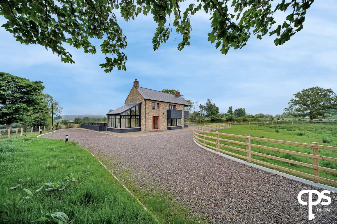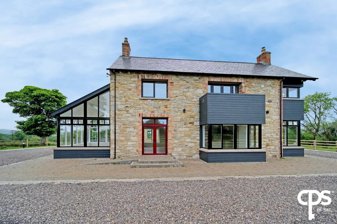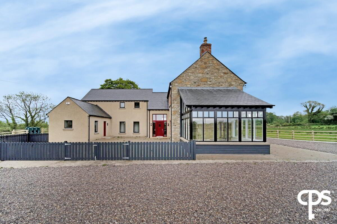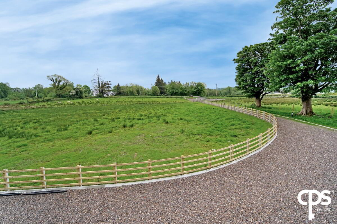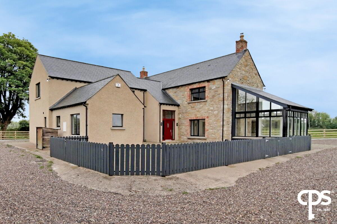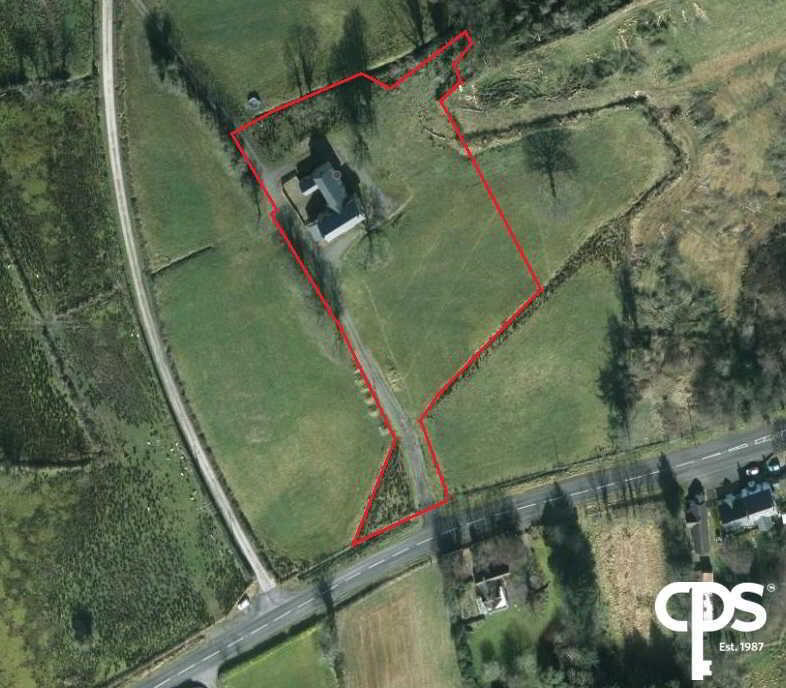556 Boa Island Road,
Kesh, BT93 8AE
5 Bed Detached House
Price £399,000
5 Bedrooms
6 Bathrooms
2 Receptions
Property Overview
Status
For Sale
Style
Detached House
Bedrooms
5
Bathrooms
6
Receptions
2
Property Features
Tenure
Not Provided
Heating
Oil
Broadband
*³
Property Financials
Price
£399,000
Stamp Duty
Rates
£2,660.90 pa*¹
Typical Mortgage
Legal Calculator
Property Engagement
Views Last 7 Days
418
Views Last 30 Days
1,714
Views All Time
91,493
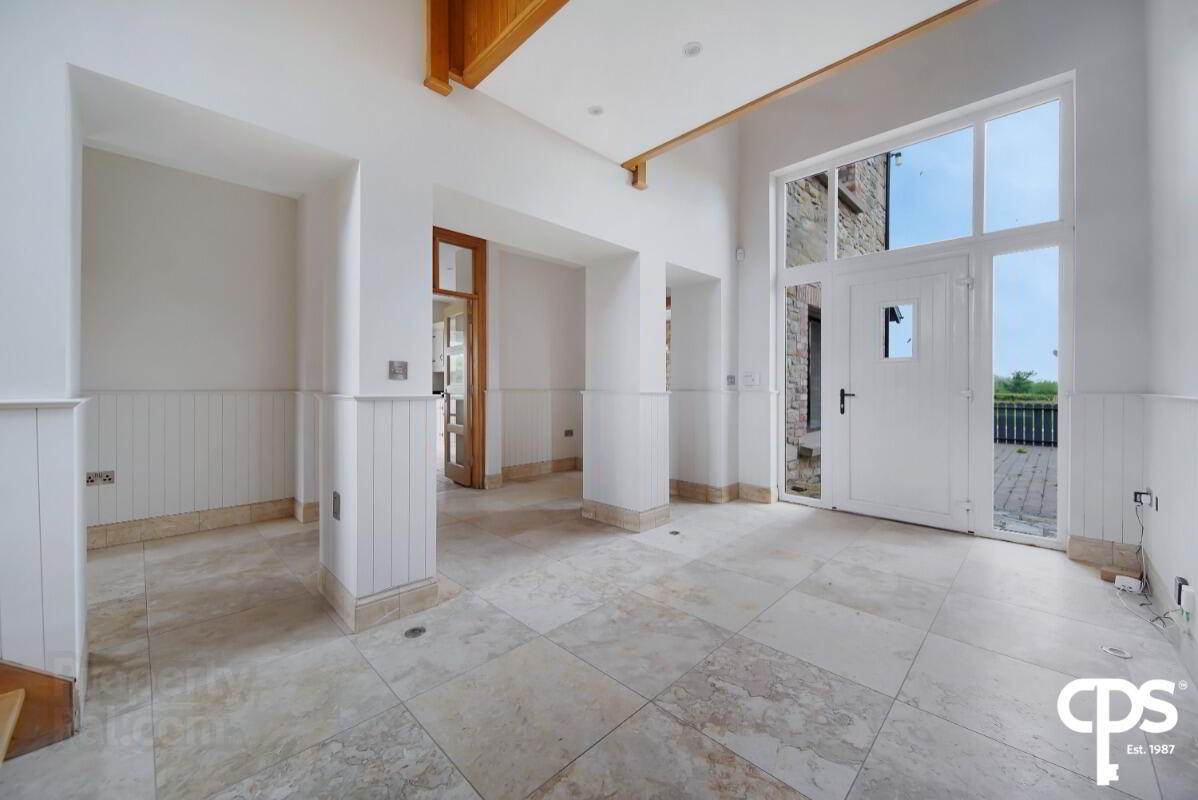
CPS have the pleasure of welcoming to the market this superb detached dwelling on a site extending to circa 1.9 Acres. This beautiful residence is situated on the main Boa Island Road accessed via A46 Lough Shore Road, A35 Pettigo Road, and opposite the iconic Lusty Beg Island, Co. Fermanagh. The property is ideally located being 6.1 miles from Kesh, 11.1 miles from Belleek, and 20.3 miles from Enniskillen. Having gone through recent redecoration throughout; this property commands that new home feeling while still benefiting from period charm and character. Internally this property comprises a bright and spacious entrance hall, two reception rooms, a sun room, country style kitchen and dining room, two double bedrooms; both with ensuite shower rooms, a utility room, separate shower room, and cloakroom on the ground floor. Leading off the entrance hall the open oak staircase leads to an atrium style landing to the master bedroom with a dressing room and ensuite bathroom, a hot-tub room, two further double bedrooms; one with an ensuite, and the boiler room. Externally the property features a secure private driveway via electronic gates laid in gravel and a cobble stone patio around the perimeter of the dwelling. This exquisite property further benefits from oil fired central heating by way of under floor heating, wooden frame double glazing throughout, and a security alarm system. A viewing of the beautiful home is highly recommended and we anticipate a high level of interest. To request further information and/or to arrange a viewing; please contact CPS on
FEATURES
- Detached Family or Holiday Home
- Rural Location with Picturesque Views
- Two Reception Rooms Plus Sun Room
- Five Double Bedrooms
- Five Bathrooms
- Hot Tub Room
- Underfloor Heating
- Security Alarm System
- Beam Vacuum System
- Private Driveway & Patio
- Electronic Gates
- Private Setting
GROUND FLOOR
Entrance Hall - 7.5m x 5.5m
The entrance hall is accessed through a PVC door with a double glazed inset and a glazed surround; which allows the natural light to enter and create this bright and spacious entrance. This space features two structural columns, wooden wall panelling, spot lighting, and floor lighting. The security alarm panel is located at the front door and access to the beautiful open oak staircase.
Reception - 6m x 5m
Leading off the entrance hall through glazed French doors; this reception room features the same tile flooring through the ground floor and tiled skirting. A stunning addition to this room is a beautiful stone wall and chimney breast with an open fire, as well as feature spot and wall lighting. This room has a large wooden frame glazed window and PVC patio doors.
Sun room - 4m x 5.5m
Accessed through the reception room; the sun room shares the same feature stone wall with wooden frame double glazed windows and a wooden panelling ceiling with spot lighting. The tiled flooring and skirting extend through to this room also.
Kitchen & Dining - 6m x 5.5m
Just off the entrance hall through another set of glazed French doors; this fully fitted country style kitchen and dining room offers a beautiful space for family living. The kitchen has ample storage with high- and low-level units, a black granite worktop, a feature island, a double Belfast sink, and space for a range stove. The dining area benefits from fully glazed windows; bringing in ample natural light.
Reception 2 – 6m x 4m
Next to the kitchen and dining room is the second reception room; which also features a beautiful stone wall and chimney breast with an open fire. The tiled flooring and skirting continue through this room; as well as a stunning corner window. spot lighting, and glazed French doors.
Hall – 9m x1m
To the left of the entrance hall; this hallway leads to the remaining rooms on the ground floor. The hall has tiled flooring and skirting and two wooden frame double glazed windows. Continuing from the entrance hall is the wooden wall panelling with feature wall lighting.
Bed 1 – 4.5m x 4m
The first ground floor double bedroom has tiled flooring and skirting, spot and drop lighting, and a wooden frame double glazed window. The bedroom benefits from a built-in wardrobe and an ensuite shower room.
En-suite 1 – 2.5m x 2m
Off the first bedroom; this ensuite shower room is fully tiled with a wash hand basin, WC, enclosed walk-in shower, a fitted feature mirror, and spot lighting.
Bed 2 – 4m x 3.5m
The second ground floor double bedroom has tiled flooring and skirting, spot and drop lighting, and a wooden frame double glazed window. The bedroom benefits from a double built-in wardrobe and an ensuite shower room.
En-suite 2– 1.5m x 1.5m
Off the second bedroom; this ensuite shower room is fully tiled with a wash hand basin, WC, enclosed walk-in shower, a fitted feature mirror, spot lighting, and a small wooden frame double glazed window.
Utility Room – 3.5m x 2.5m
The utility room shares the same country style high- and low-level units as the kitchen with a black granite worktop with a drainer and sink. This rooms offers an entrance and exit PVC door to the enclosed patio area; as well as a tiled flooring and skirting, wooden frame double glazed window, extractor fan, access to an attic, and houses the electric switch board.
Bathroom – 1m x 3m
Off the utility room; this shower room is fully tiled with a wash hand basin, WC, enclosed walk-in electric shower, a fitted feature mirror, chrome towel rail, spot lighting, extractor fan, and a small wooden frame double glazed window.
Cloakroom – 3.5m x 3.5m
An ideal benefit to this dwelling is this cloakroom offering an expanse of storage. This space has tiled flooring and skirting, three wooden frame double glazed windows, and fitted shelving unit.
FIRST FLOOR
Hall, Stairs, & Landing - 3m x 1.5m
Accessed off the main entrance hall this stunning open oak staircase leads to the first floor. The landing has tiled flooring and spot lighting; while featuring an atrium style opening with a stunning chandelier light fitting.
Hall - 4m x 1m
This hallway leads to the master bedroom and hot tub room. The hall has tiled flooring and skirting with spot lighting.
Master bedroom – 6.5m x 4.5m
The large master bedroom has tiled flooring and skirting, spot and drop lighting, and double-glazed patio doors leading to a balcony overlooking the front of the property. The bedroom benefits from a dressing room and an ensuite bathroom room.
Dressing room - 5m x 3m
Ideal for all those clothes and shoes; this great dressing room offers various shelving and cupboard space with tiled flooring and a wooden frame double glazed window.
En-suite 3 – 5m x 3.5m
Off the master bedroom; this ensuite bathroom is fully tiled with a his and hers wash hand basin, WC, walk-in shower, space for a bath, a fitted feature mirror, extractor fan, spot lighting, and a wooden frame double glazed window.
Hot tub Room – 6m x 4m
Did someone say Hot Tub Room?? This room is fully tiled with PVC roof cladding, walk-in shower, spot lighting, three extractor fans, a wooden frame double glazed window plus a feature corner window.
Hall - 7m x 1.5m
This hallway leads to the remaining two bedrooms and boiler room. The hall has tiled flooring and skirting with spot lighting and two wooden frame double glazed windows.
Bed 4 – 4m x 4m
The fourth double bedroom has tiled flooring and skirting, spot and drop lighting, and a wooden frame double glazed window. The bedroom benefits from a double built-in wardrobe and an ensuite shower room
Ensuite 4 – 1.5m x 2m
Off the fourth bedroom; this ensuite shower room is fully tiled with a wash hand basin, WC, enclosed walk-in shower, a fitted feature mirror, spot lighting, and a small wooden frame double glazed window.
Boiler room – 2m x 1.5m
Housing the boiler and under floor heating system with tiled flooring, shelving, and access to an attic space.
Bed 5 – 4m x 5.5m
The fifth double bedroom has wooden flooring and skirting, spot and drop lighting, and two wooden frame double glazed window.
Outside
The entire site is situated on circa 1.9 Acres with a gravel area off the main road before access to a secure private driveway via electronic gates with decorative concrete pillars. There is a fenced boundary featuring a gravel driveway and cobble stone patio surrounding the perimeter of the dwelling. To the rear and side there is an enclosed patio area with fencing and feature cobble stones. To the front and left side of the dwelling; there is a large parcel of land circa 1.2 Acres. The property offers ample parking for multiple vehicles and provides views over the surrounding picturesque countryside.


