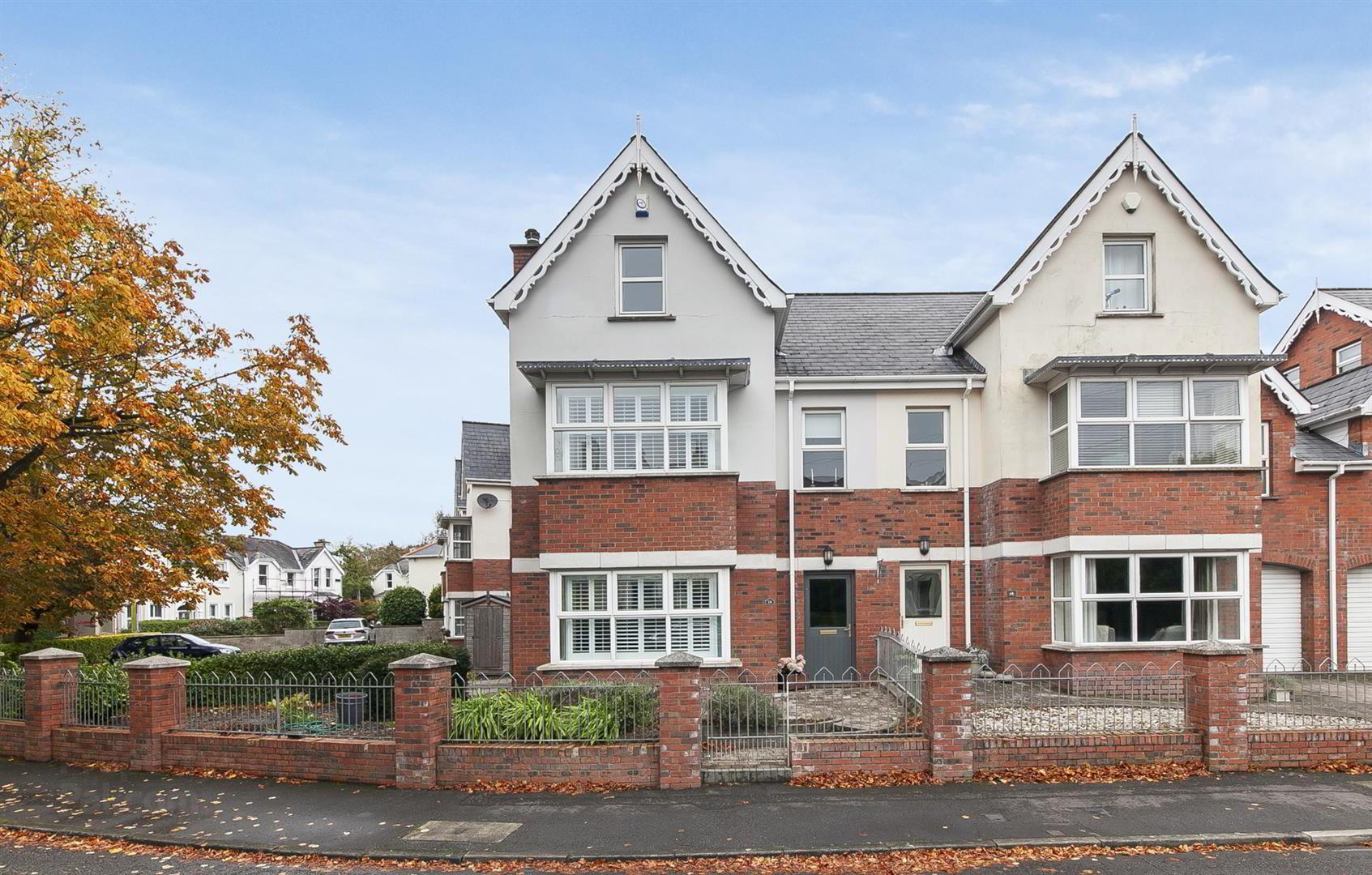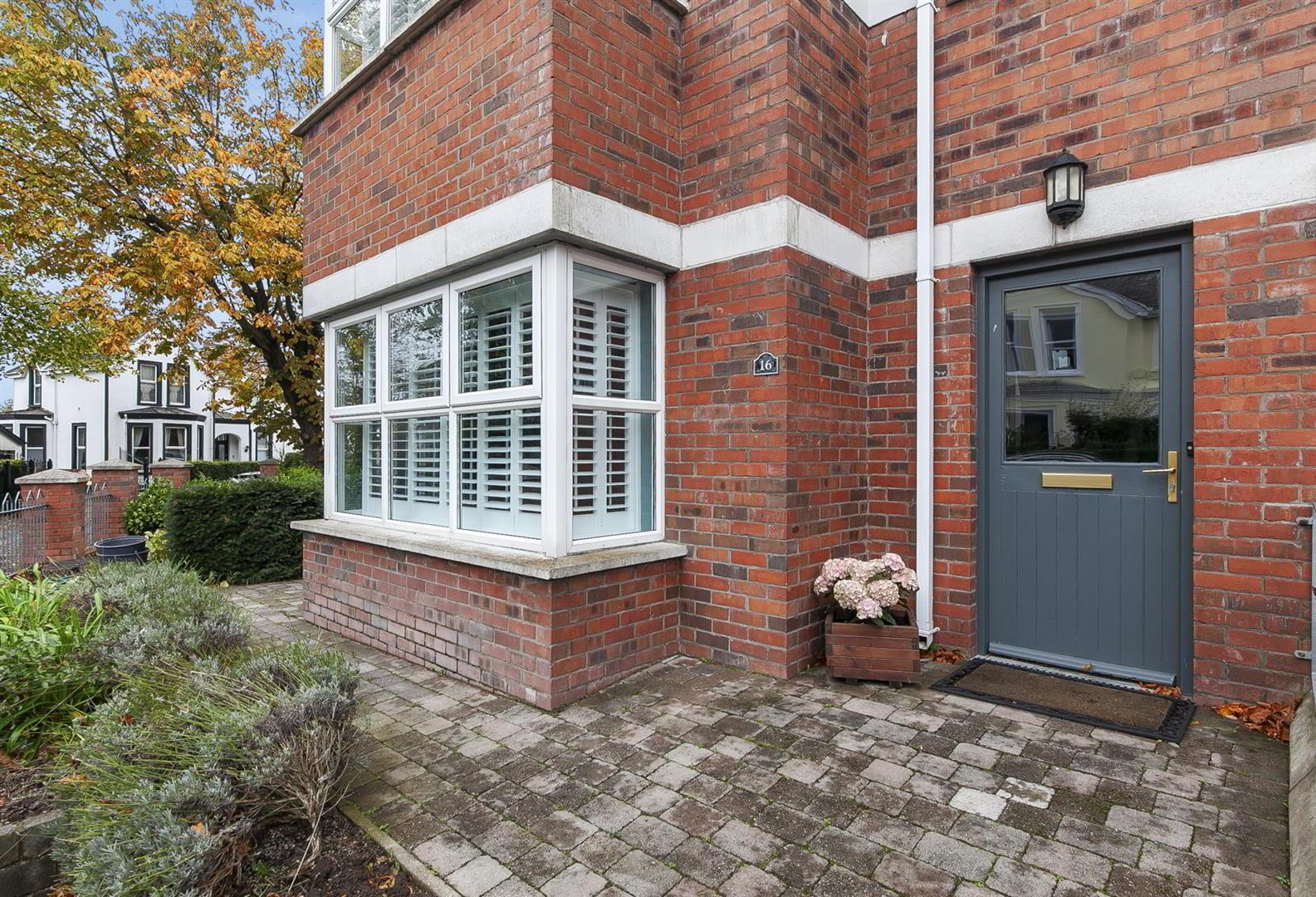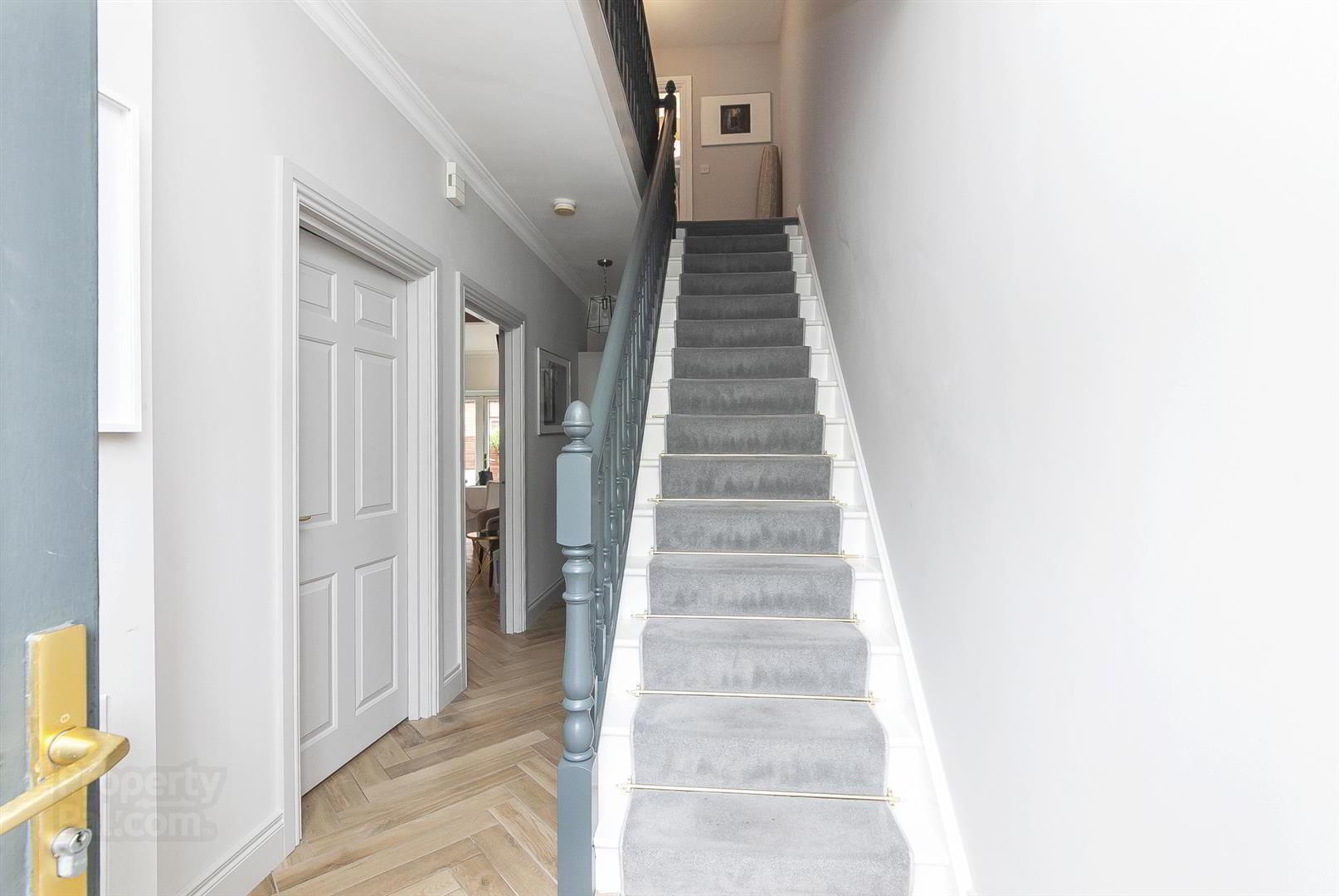


16 Holland Park,
Belfast, BT5 6HB
5 Bed Semi-detached House
Sale agreed
5 Bedrooms
3 Bathrooms
2 Receptions
Property Overview
Status
Sale Agreed
Style
Semi-detached House
Bedrooms
5
Bathrooms
3
Receptions
2
Property Features
Tenure
Leasehold
Energy Rating
Broadband
*³
Property Financials
Price
Last listed at Offers Over £475,000
Rates
£2,183.52 pa*¹
Property Engagement
Views Last 7 Days
108
Views Last 30 Days
947
Views All Time
22,211

Features
- Stunning Semi Detached Home In Leafy Residential Location
- Three Beautifully Presented Floors Of Accommodation
- Two Good Sized Reception Rooms With Herringbone Tiled Flooring
- Five Bedrooms, Master With Ensuite and Jack & Jill Ensuite on Top Floor
- Luxury Fitted Kitchen With Range Of Appliances And Breakfast Area
- Gas Fired Central Heating And uPVC Double Glazed Windows Throughout
- Town Garden To Front And Rear, And Parking Space For Two Cars
- Convenient Location Close To Many Local Amenities In Ballyhackamore
The accommodation is beautifully presented, spreading over three floors and built to a high specification, further enhanced by the current owners.
The location provides superb access to Belfast City Centre by road or the Glider Bus System, and Ballyhackamore with an excellent range of shops and restaurants. Additionally, located in the catchment area of many of Belfast’s prominent schools.
Excellent attention to detail throughout, offering bright and spacious accommodation with high ceilings and quality flooring, magnificent entrance hallway with wooden style tiled flooring, two receptions rooms, one opening to a spacious modern kitchen with a range of built in appliances and a hand built dresser unit with extra storage. The first floor offers a master bedroom with ensuite shower room, two more bedrooms, one ideal for a home study or dressing room, and a luxury family bathroom with partly tiled walls and fully tiled flooring. The second floor offers more bright and spacious accommodation and features two further bedrooms with a “Jack & Jill“ ensuite, plus additional storage.
Approached through gates into this exclusive development, the property offers a fantastic town garden, ideal for entertaining, and two parking spaces. This property can only be appreciated fully upon an internal inspection.
- Accommodation Comprises
- Reception Hall
- Wood effect herringbone style tiled floor. Storage under stairs.
- Cloakroom With WC
- Low flush WC, vanity unit, part tiled walls.
- Lounge 4.98m x 3.66m (16'4 x 12'0)
- (into bay) Attractive Sandstone fireplace and hearth with living flame gas fire. Wood effect herringbone style tiled floor. Cornicing to ceiling.
- Living Room 3.66m x 3.05m (12'0 x 10'0)
- Wood effect herringbone style tiled floor. Open to:
- Kitchen 5.72m x 3.15m (18'9 x 10'4)
- Excellent range of luxury high and low level units, stainless steel sink unit, stainless steel range cooker, integrated fridge/freezer and dishwasher, plumbing for washing machine, feature dresser unit with integrated freezer and separate fridge, display cabinets, built-in larder, cornicing to ceiling, recessed spotlighting. Gas boiler. PVC doors to rear.
- First Floor
- Master Bedroom 4.39m x 3.58m (14'5 x 11'9)
- (into bay) Cornicing to ceiling. Built-in walk-in wardrobe.
- En-Suite
- Comprising shower cubicle, vanity unit and low flush WC. Part tiled walls, fully tiled floor. Towel rail. Recessed spotlighting.
- Bedroom 2 3.71m x 3.10m (12'2 x 10'2)
- Bedroom 3 2.64m x 2.51m (8'8 x 8'3)
- Bathroom
- Luxury white suite comprising Duravit panelled bath with handheld shower over, vanity unit and low flush WC. Part tiled walls, fully tiled floor. Recessed spotlighting.
- Second Floor
- Landing
- Storage cupboard.
- Bedroom 4 4.34m x 3.58m (14'3 x 11'9)
- Jack & Jill En-Suite
- Comprising shower cubicle, vanity unit and low flush WC. Part tiled walls, fully tiled floor.
- Bedroom 5 3.58m x 2.79m (11'9 x 9'2)
- Outside
- Approached through entrance gates, patio garden to front, private patio garden to rear with outside lighting and space for two cars.



