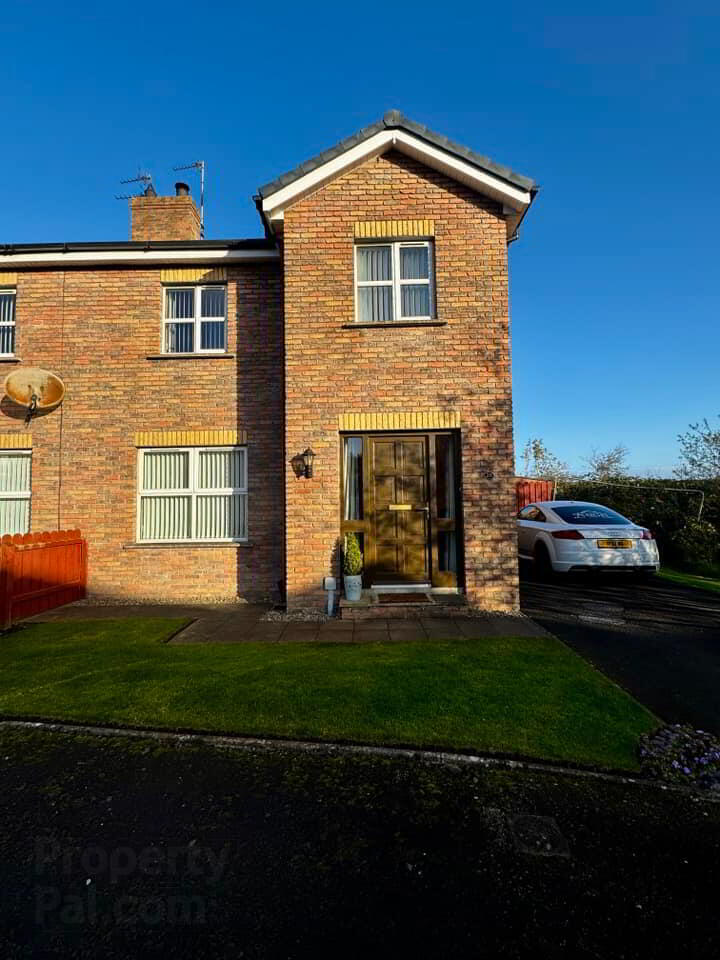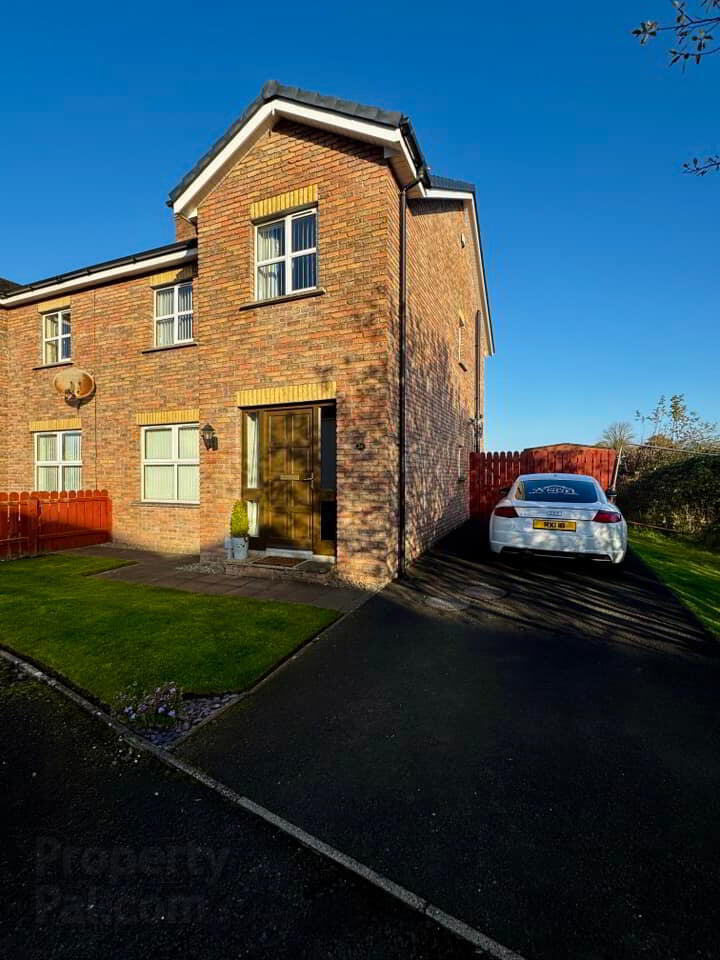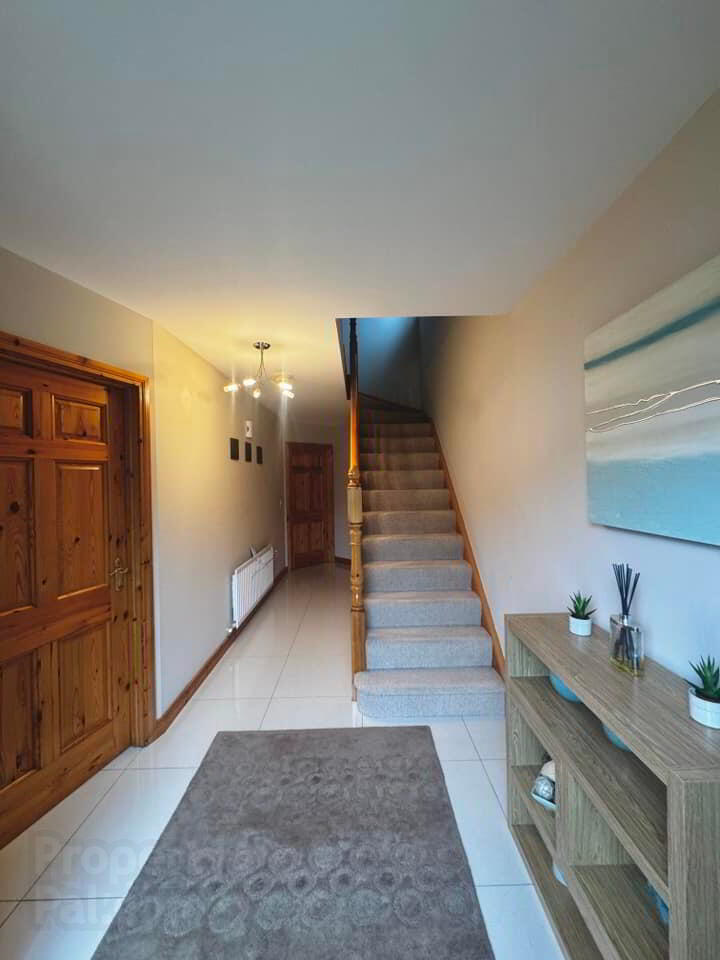


26 Castlewood Crescent,
Dervock, Ballymoney, BT53 8DX
Absolutely Immaculate 3 Bedroom Semi Detached
Price Not Provided
3 Bedrooms
2 Bathrooms
1 Reception
Property Overview
Status
Under Offer
Style
Semi-detached House
Bedrooms
3
Bathrooms
2
Receptions
1
Property Features
Tenure
Not Provided
Heating
Oil
Broadband
*³
Property Financials
Price
Price Not Provided
Rates
£808.83 pa*¹
Property Engagement
Views Last 7 Days
253
Views Last 30 Days
868
Views All Time
6,378

Hands down there is absolutely nowhere offers value for money like our outlying villages and in my honest to goodness experience Dervock is hard to beat
With only 1 very meticulous lady owner from brand new (15 years ago) this super duper semi detached is truly worthy of STAR BUY STATUS
In absolutely IMMACULATE condition this is a home which has been both finished & maintained to an incredibly high standard resulting in a 100% walk in job for some lucky purchaser
26 Castlewood Crescent – it’s got that winning accommodation layout which ticks all the boxes - I mean what else would you or could you ask for in a semi?
* Proper Hallway
* Downstairs Loo
* Big bright lounge with open fireplace
* Modern shaker kitchen with fantastic range of units AND Space for dining table & chairs PLUS
* Separate utility room
* 3 brilliant sized bedrooms
* Master Ensuite Shower Room
* Beautiful & spacious 4 piece bathroom suite (bath, shower cubicle, w.c & wash hand basin)
* Private driveway/off street parking for 2 cars
* Absolutely gorgeous fully enclosed SOUTH FACING rear garden which backs onto open countryside
* Garden shed included
* In first class condition and decorative condition throughout
* Fantastic central location to – Ballymoney (6) Bushmills (6 miles), Coleraine (9) and North Coast (11)
You have the facts now here is my take on them - First & foremost this house type has a winning accommodation layout with all the key family essentials covered. We are talking brilliant room sizes, the all important but often underrated utility room & downstairs w.c and storage and lovely sized sized back garden
An amazing first time buyer home at an affordable price (and within co-own limit) that offer incredible value for money and a realistic chance (particularly for young families) to get that first step on the property ladder.
For First Time Buyers - I hope by now that it goes without saying if you need any help or advice on the mortgage front that I am here and happy to help you any way I can. I just love to hear from you (even if its just a notion) to find out a bit more about the buying process and I cannot encourage you enough to make that first phone call because in my experience it can often lead to very exciting times
For Young Families - I've said it before & I genuinely mean it there is real positive turn around in these small villages which is a credit to those involved behind the scenes developing the lovely sense of community that you just can't experience in the bigger towns. I know there’s a fantastic range of clubs and activities very much family orientated based in Dervock & the surrounding reaching out to all ages & backgrounds.
The wee William Pinkerton Memorial Primary school has a great reputation and the village itself (all within walking distance of the site) – Shop, Post Office, Off License, Doctors, Cafe, Chinese takeway, 2 bars, vets, chapel and churches and a bus stop servicing the neighbouring towns of Ballymoney, Coleraine, Bushmills & Ballycastle if you should ever need to leave the village...
At an amazing affordable asking price of £145k
if this place doesn’t coax you outta the town then nowhere will!
ACCOMMODATION COMPRISING
Entrance hallway with tiled floor
Downstairs w.c & wash hand basin
Lounge 15’6 x 12’4 with open fireplace
Kitchen 12’7 x 10’3 with fantastic range of eye and low level mid walnut units. Tiled floor. Spacious dining area for table & chairs
Utility room 8’1 x 5’7 with spaces for washing machine & tumble drier, stainless steel sink unit & tiled floor
Stairs to first floor landing
Access to roofspace with power & light
Bedroom (1) 12’7 x 11’1 with ensuite comprising fully tiled walk in shower enclosure, wc & wash hand basin
Bedroom (2) 11’4 x 8’2
Bedroom (3) 11’0 x 10’1
Bathroom with bath, fully tiled shower cubicle, w.c & wash hand basin. Tiled floor & tiled splashbacks




