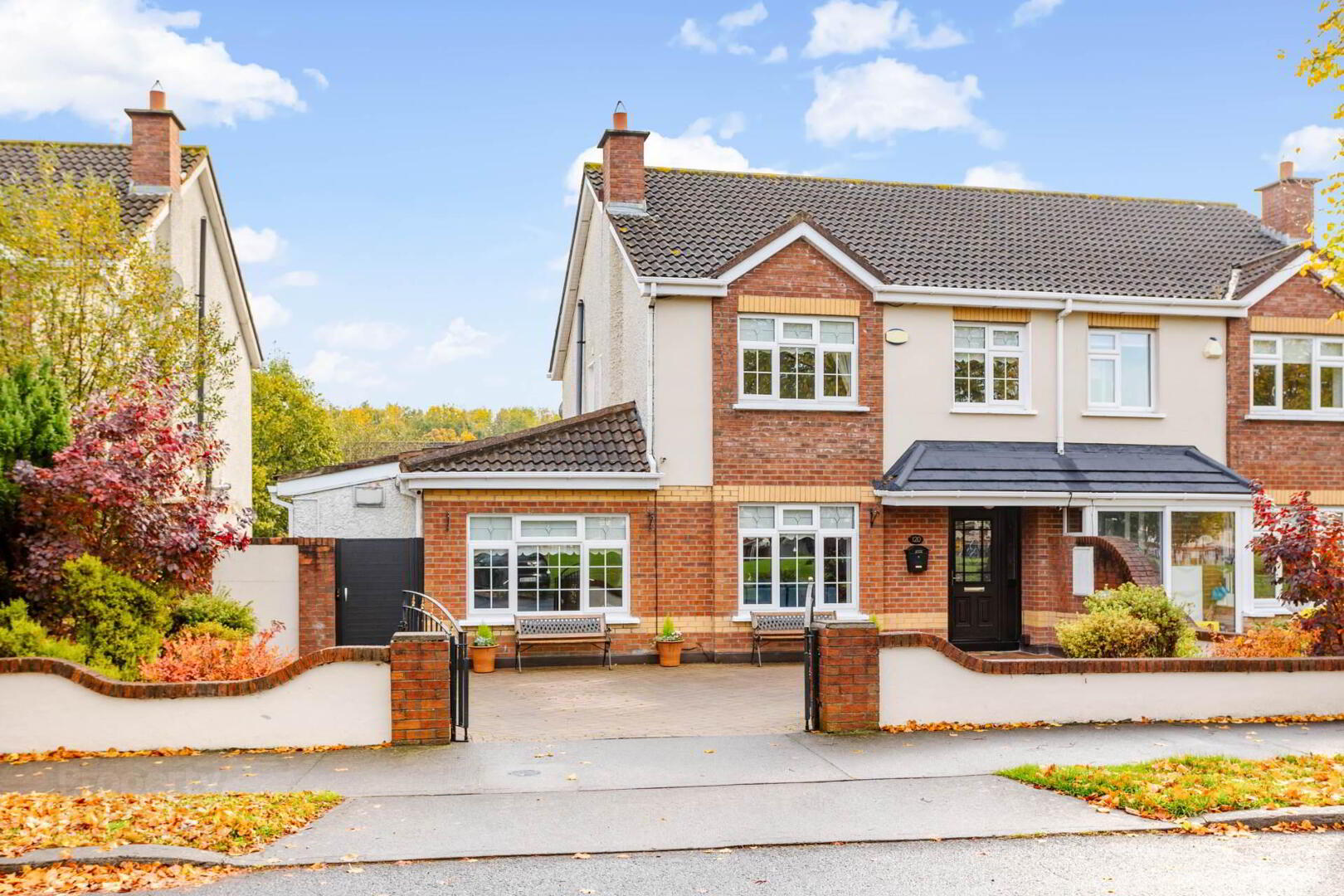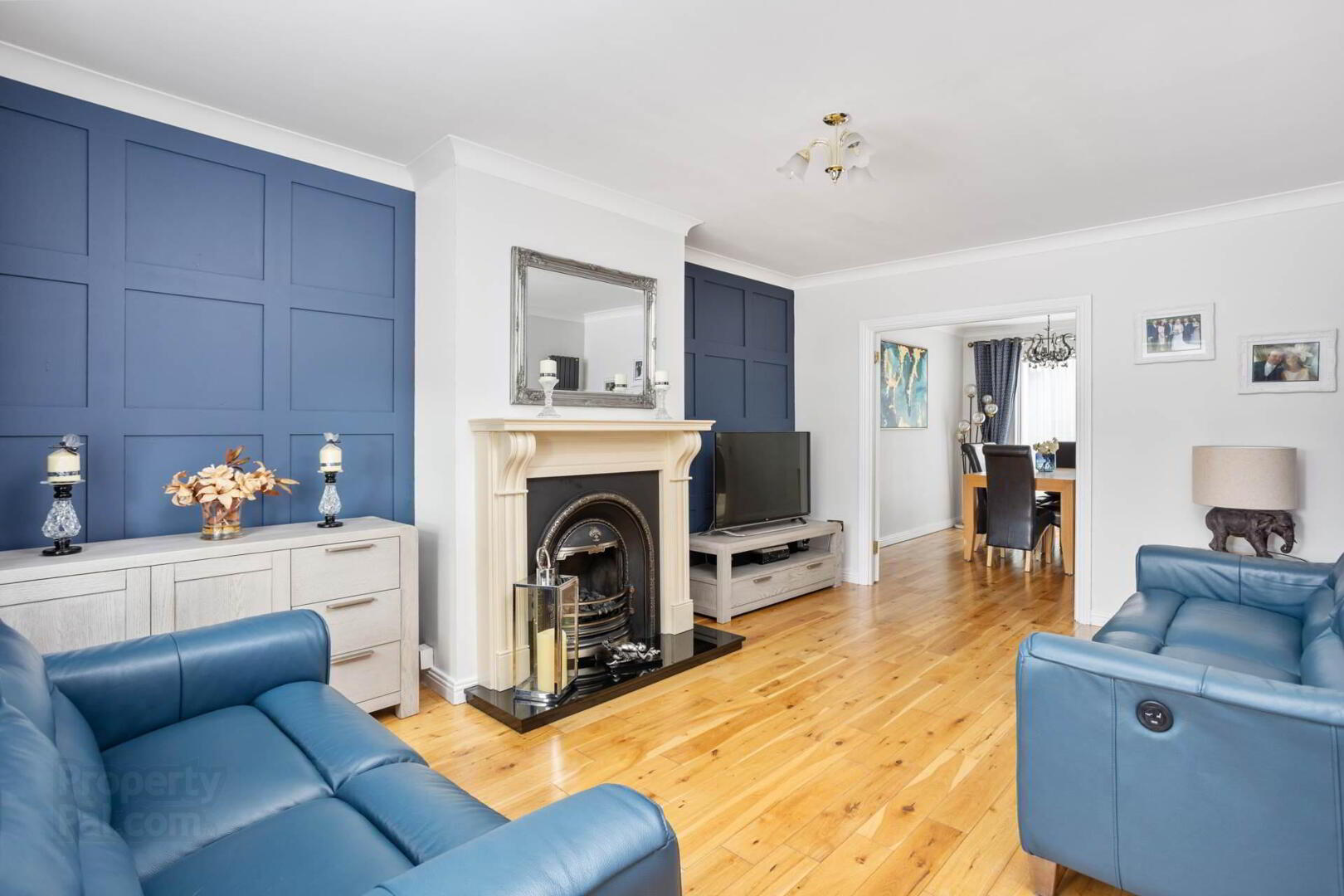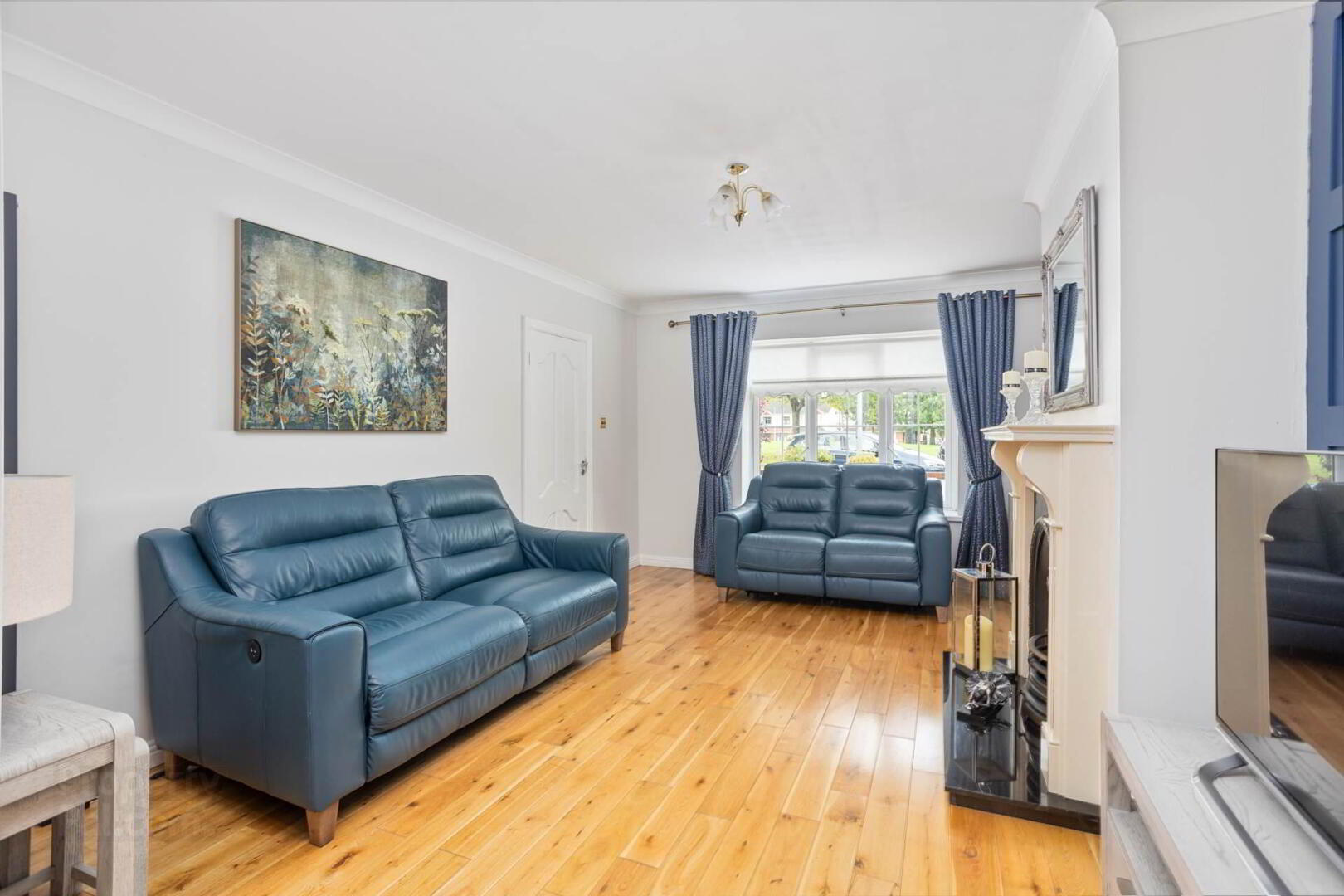


120 Earlsfort Road,
Lucan, K78HV21
4 Bed Semi-detached House
Offers Over €489,950
4 Bedrooms
4 Bathrooms
1 Reception
Property Overview
Status
For Sale
Style
Semi-detached House
Bedrooms
4
Bathrooms
4
Receptions
1
Property Features
Tenure
Not Provided
Energy Rating

Property Financials
Price
Offers Over €489,950
Stamp Duty
€4,899.50*²
Rates
Not Provided*¹
Property Engagement
Views Last 7 Days
59
Views Last 30 Days
215
Views All Time
215
 FOR SALE BY PRIVATE TREATY
FOR SALE BY PRIVATE TREATY120 EARLSFORT ROAD, LUCAN, CO. DUBLIN. K78 HV21.
BIDDING ONLINE: https://homebidding.com/property/120-earlsfort-road
RE/MAX Award winning Auctioneering Team for over 21 years, Team Lorraine Mulligan of RE/MAX Results welcomes you to this wonderful four bedroomed family home with granny flat extension to the side of the property. This home has been lovingly cared for by this professional family which is immediately apparent with its excellent curb appeal overlooking a large green allowing peace of mind while the children area at play. This home and is in fabulous condition, the bathroom was renovated within the last 9 months, a new gas boiler fitted in 2021 and beautiful solid wooden floors and a large walk in wardrobe are but a few of the host of extras in this home. This home is modern with clean lines making it an ideal purchase for first time buyers and young families alike, or anyone trading with an elderly parent or adult child, or if you wish to avail of the rent a room scheme. On entering the home, you are greeted with solid oak flooring in the hallway bringing a sense of warmth to the home, this flooring is continued into the well proportioned living room which is both peaceful and calming. The kitchen is to the rear of the property and is bright and airy overlooking the well maintained rear garden and brings oodles of light into the space. There is generous storage in the fitted units and this room flows well into the formal dining room. On the first floor all the bedrooms are generous in size and beautifully decorated and yes, the walk in wardrobe leads off the primary bedroom and is stocked with cabinetry for your personal items. This room can also be returned to a fourth bedroom if required with ease. Both the bathroom and en suite are clean, slick and modern. The granny flat has both private access and access from the house and is perfectly laid out to be incorporated within the main house or laid out as a separate space. Great amount of thought has gone into this space. The kitchen is completely self contained and both the living room and bedroom are generous in size. This home also enjoys a block built shed for additional storage or subject to planning permission could be transformed into a garden room or home office.
`Earlsfort` has a great sense of community with good neighbours and is close to all local amenities including national & secondary schools, Liffey Valley shopping centre with its host of shops, restaurants, bars, leisure facilities, Tesco Express, B&Q to name but a few. It is also well fed with public transport including the train to Heuston which is a short distance away and the M4/M50 interchange being a short drive away.
Accommodation briefly comprises of 4 bedrooms (master en-suite) living room, kitchen, dining room, main bathroom and guest W.C. Granny flat which includes double bedroom, self contained kitchen, living room and shower room.
This is truly fantastic home and ticks all the boxes for all families!
VIEWINGS ARE SURE TO BE STRONG
PLEASE EMAIL US NOW TO ORGANIZE A VIEWING at [email protected]
KITCHEN: 4.9m x 36m
Light fitting, high quality cream kitchen, tiled splashback area, stainless steel sink, area fully plumbed, fridge freezer, dishwasher, double oven, hob, extractor fan, door leading to garden area, blinds.
GUEST WC:
Light fitting, extractor fan, W.C., W.H.B., wall panelling, shelves, floor tiles.
SITTING ROOM: 5.1m x 3.6m
Light fitting, centre rose, feature electric fireplace with a wrought iron inset and polished hearth, blinds, curtains, solid wooden floor, t.v. point, phone point.
DINING ROOM: 3.7m x 2.9m
Light fitting, curtains, blinds, solid wooden floors, French double doors leading rear of the home.
HALLWAY:
Coving, light fitting, panelling on stairs, solid wooden floor on hall, radiator cabinet, under stairs storage, carpet on stairs, phone point.
LANDING:
Light fitting, hot press with immersion and shelving, carpet, attic access with folding stairs, attic floored.
BEDROOM 1: 4.16m x 3.4m
Light fitting, blind, curtains, solid wooden floor, t.v. point, phone point.
ENSUITE:
Light fitting wall tiling, floor tiling, W.C., W.H.B., shower with rain shower head.
BEDROOM 2: 2.3m x 3.1m
Light fitting, blind, curtains, wooden floor.
BEDROOM 3: 3.4m x2.4m
Light fitting, wardrobes, blinds, curtains, wooden floor.
BEDROOM 4/ WALKIN WARDROBE: 3.1m x 2.2m
Light fitting, fitted wardrobes, vanity unit, blind, solid wooden floor.
BATHROOM: 2.2m x 1.7m
Light fitting, wall tiling, floor tiling, W.C., W.H.B., bath, electric triton T90SR shower, mirror with built in radio and Spotify.
GRANNY FLAT: 11.2m x 4.3m
KITCHEN 3.6m x 3.8m
Light fitting, high quality walnut kitchen, stainless steel sink, area fully plumbed, velux windows, splashback, oven, hob, fridge, freezer, washing machine, blinds.
LIVING ROOM: 5.65m x 2.96m
Spot lights, feature electric fireplace, blinds, curtains, wooden floor, attic access.
BEDROOM: 3.5m x 4.32m
Light fitting, blinds, curtains wardrobes, wooden floor
BATHROOM: 2.23m x 1.28m
Light fitting extractor fan, velux windows, blinds, wall and floor tiles, shower, W.C., W.H.B.
BLOCK BUILT SHED 2.94m x 3.65m
Electricity.
FEATURES INTERNAL:
All carpets included in the sale
All blinds included in sale
All light fittings included in sale
Property fully alarmed
Bathroom renovated in 2024
Gas boiler upgraded 2021
FEATURES EXTERNAL:
PVC double glazed windows
Maintenance free exterior
Cobble lock drive way
Minimum two generous parking spaces
Gates to the front of the house
Outside light
Decking area
Landscaped mature gardens
Raised flower beds
Side gates
Property not overlooked to the front
Overlooking a green area
Block built shed
CCTV
SQUARE FOOTAGE: 102sq mtrs/1090 sq ft house
150 sqmtrs 1600 sq ft including the granny flat
HOW OLD IS THE PROPERTY: Built in C. 1994
BACK GARDEN ORIENTATION: East
BER RATING: B2 - 118.23 kWh/m²/yr
BER NUMBER: 116941378
SERVICES: Mains water, mains sewerage.
HEATING SYSTEM: Natural gas (house), propane gas (granny flat).
DISCLAIMER. All information provided by the listing agent/broker is deemed reliable but is not guaranteed and should be independently verified. No warranties or representations are made of any kind.
Notice
Please note we have not tested any apparatus, fixtures, fittings, or services. Interested parties must undertake their own investigation into the working order of these items. All measurements are approximate and photographs provided for guidance only.
BER Details
BER Rating: B2
BER No.: 116941378
Energy Performance Indicator: Not provided


