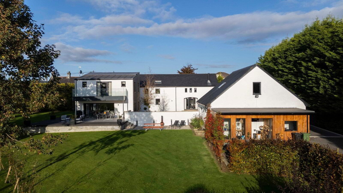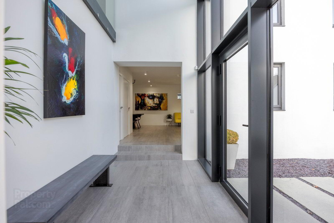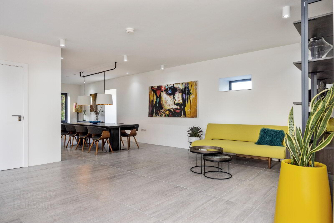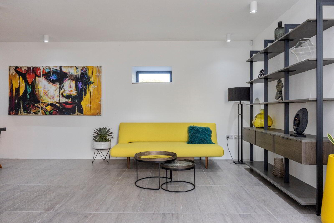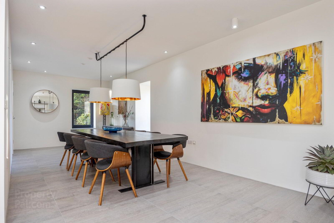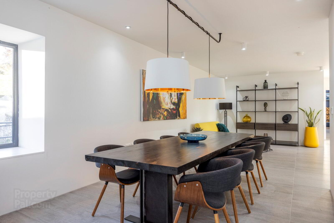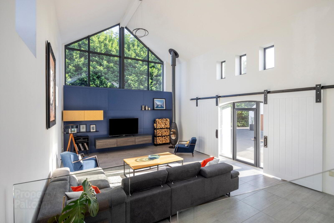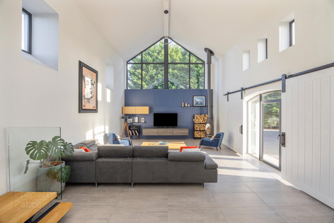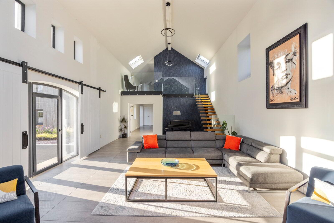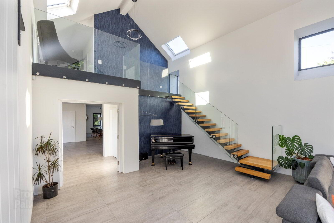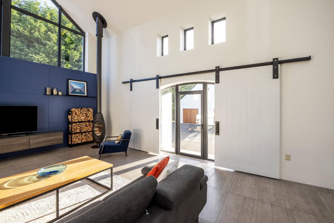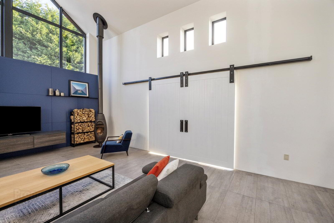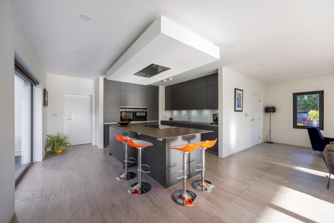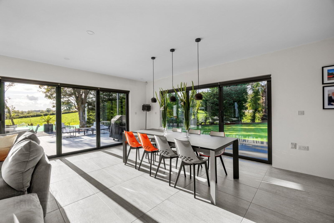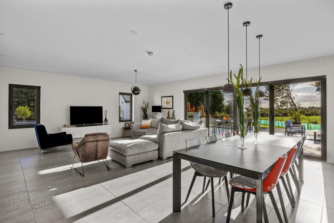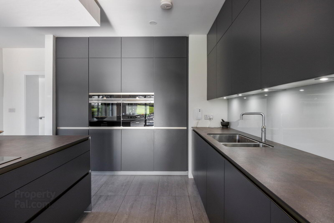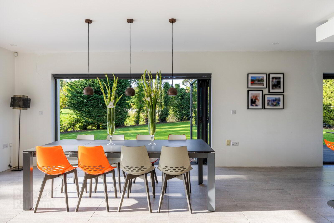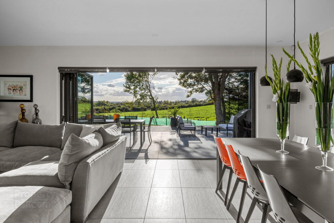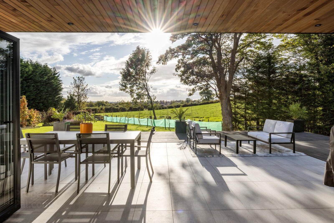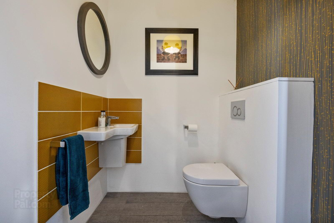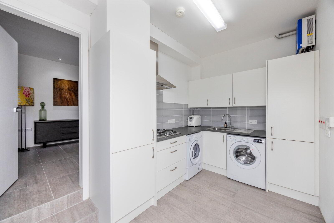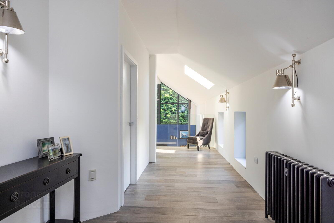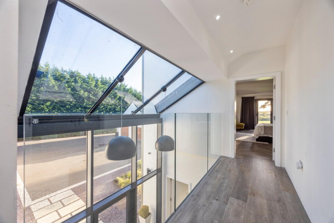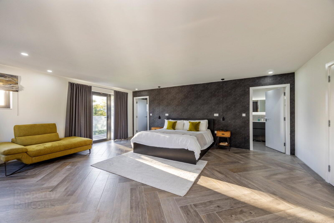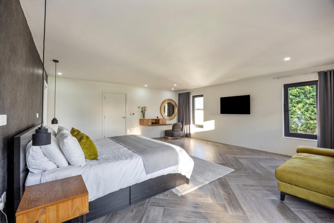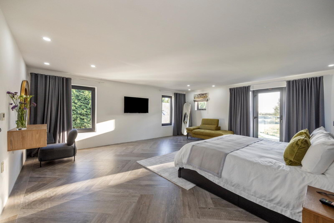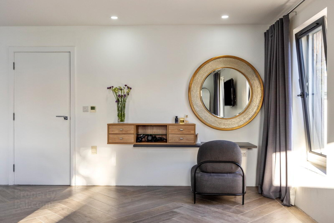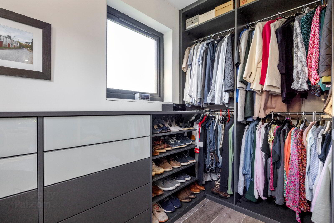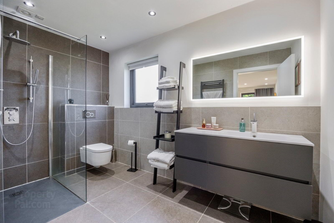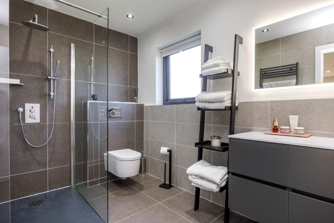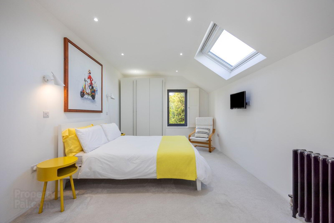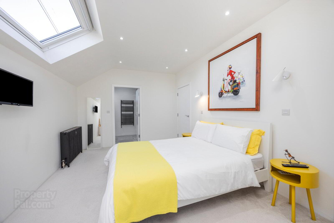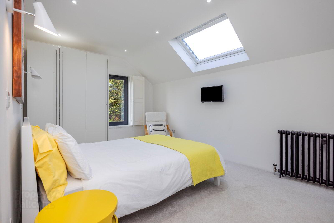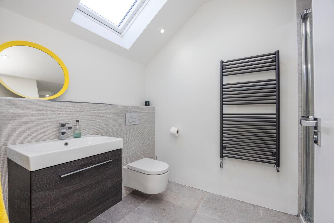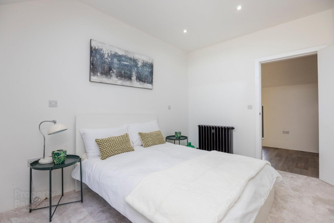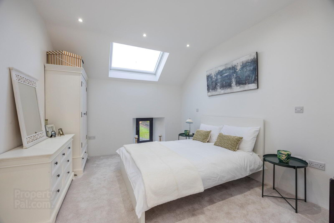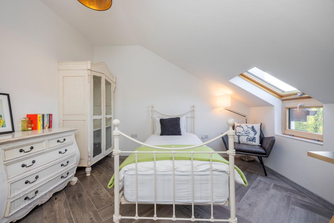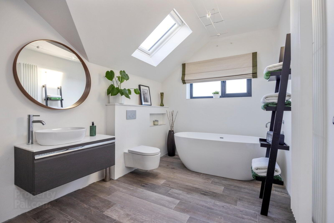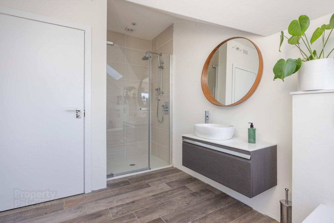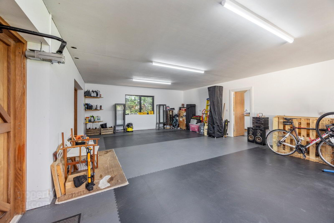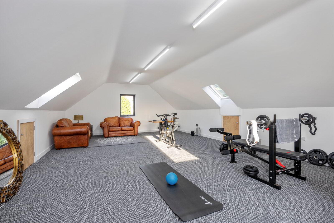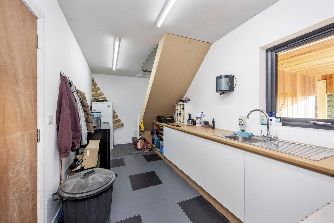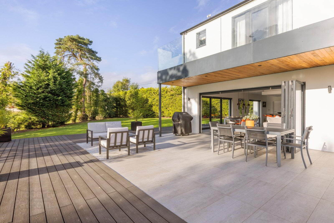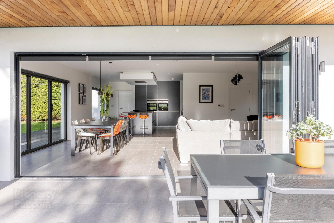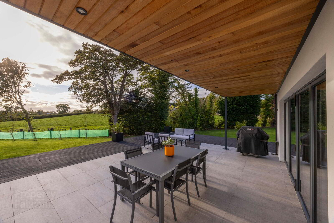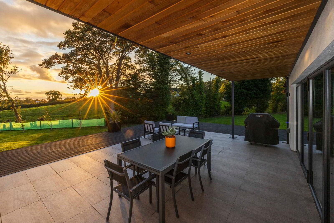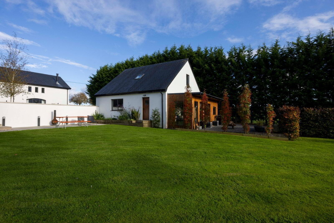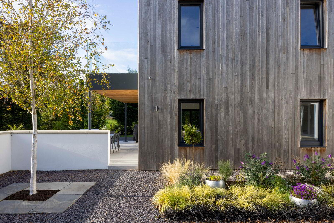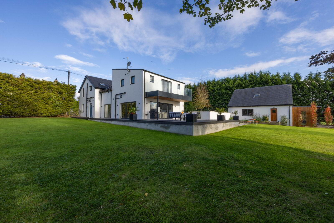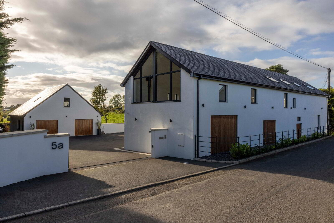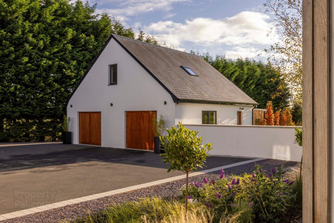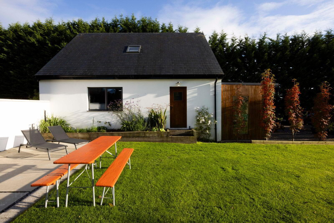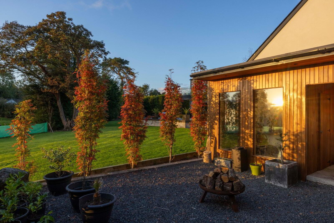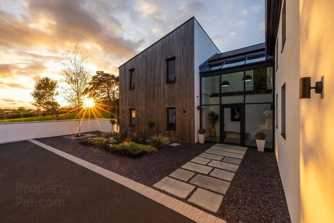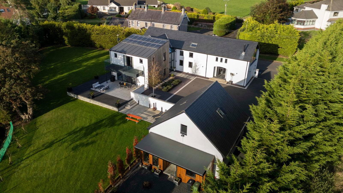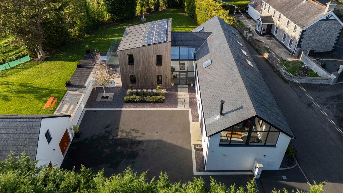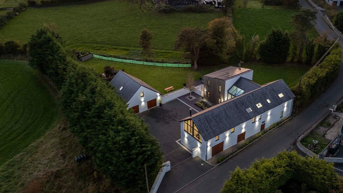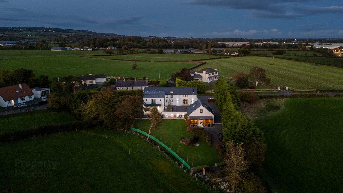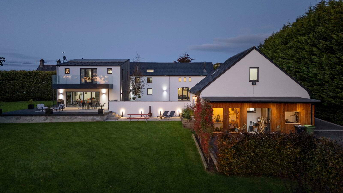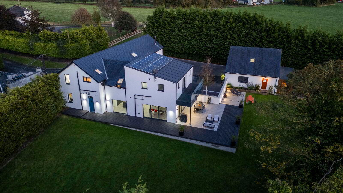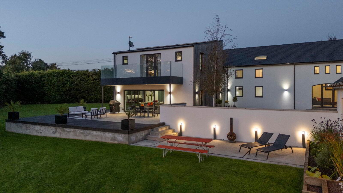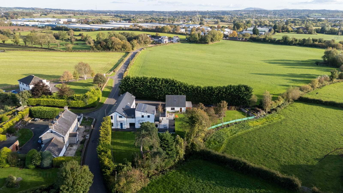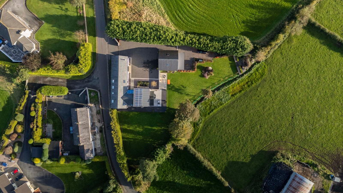5a Cross Lane,
Lisburn, BT28 2TH
4 Bed Detached House
Asking Price £875,000
4 Bedrooms
3 Bathrooms
3 Receptions
Property Overview
Status
For Sale
Style
Detached House
Bedrooms
4
Bathrooms
3
Receptions
3
Property Features
Tenure
Not Provided
Energy Rating
Broadband
*³
Property Financials
Price
Asking Price £875,000
Stamp Duty
Rates
£3,639.20 pa*¹
Typical Mortgage
Legal Calculator
In partnership with Millar McCall Wylie
Property Engagement
Views Last 7 Days
626
Views Last 30 Days
2,321
Views All Time
86,483
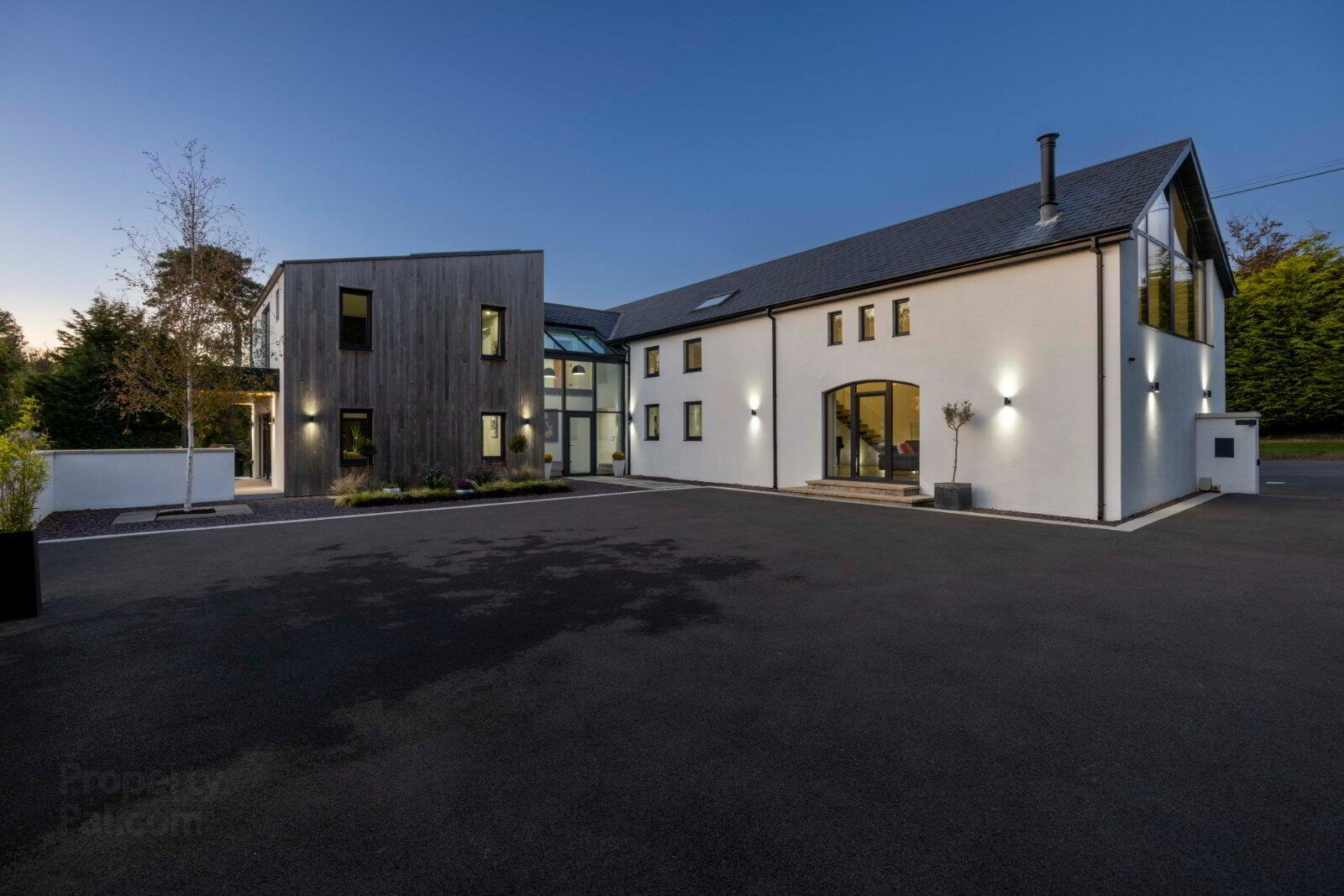
Features
- A Magnificent Family Residence Occupying A Mature Site Backing Onto Open Countryside
- Appointed To An Exceptionally High Standard Of Finish & Constructed in 2017
- Reception Hall With Feature Glass Window
- Spacious Living Room With High Vaulted Veiling & Wood Burning Stove With Double Glazed Door Leading Outside
- Luxury High Spec Fitted Kitchen With Island Open Plan To Dining / Living Area With By Folding Doors Leading To Spacious Patio
- Utility Room / Downstairs WC / Storage Room
- 4 Double Bedrooms Including Spacious Principle Bedroom Leading To Large Balcony With Views Of Fields
- 2 Luxury Ensuite Shower Rooms
- Modern Bathroom
- Tool Shed - Potting Shed
- Automated Entrance Gates Leading To Tarmac Driveway With Generous Parking
- Double Glazed Windows
- Gas Heating (Underfloor)
- Alarm System With HIK CCTV Cameras
- Solar Panels
- Sensor Lights
- Beautiful Professional Landscaped Gardens With Mature Trees Plants & Shrubs With Views Over The Fields.
- Viewing Strictly By Appointment
- Ground Floor
- Reception Room
- Double glazed front door to reception hall with tiled floor, shelved hotpress with pressurised water taps.
- Downstairs WC
- Tiled floor, concealed cistern WC, pedestal wash hand basin, extractor fan.
- Storage Room
- Living/Dining Area
- 10.44m x 5.6m (34'3" x 18'4")
Tiled floor, low voltage spotlights, door to utility room. - Living Room
- 10.7m x 5.61m (35'1" x 18'5")
Tiled floor, high vaulted ceiling with feature glass windows, wood burning stove, uPVC double glazed door leading outside with internal timber sliding doors, staircase leading upstairs. - Kitchen/Dining/Living
- 10.19m x 7.67m (at widest points) (33'5" x 25'2")
Twin sets of by folding doors leading to spacious patio. Range of high and low level units, Franke, 1.5 bowl stainless steel sink unit, integrated dishwasher and pull out bin, integrated fridge, integrated freezer, pull out larder, Siemens double electric oven and integrated microwave, integrated plate warmer, Quooker boiling tap, five ring cermaic hob, extractor fan, centre family island. - Utility Room
- Tiled floor, range of high and low level units, four ring gas hob, stainless steel extractor fan, stainless steel sink unit, plumbed for washing machine, space for tumble dryer, uPVC door leading to outside.
- First Floor Landing
- Tiled floor, Velux windows, shelved hotpress.
- Principal Bedroom
- 6.17m x 5.6m (20'3" x 18'4")
Tiled floor, uPVC double glazed door leading to large balcony with views of the fields. - Dressing Room
- Tiled floor, built in cupboards.
- Ensuite Shower Room
- Concealed cistern WC, pedestal wash hand basin with vanity unit, walk in shower with rainhead and thermostatically controlld shower head, low voltage spotlights, extractor fan.
- Bedroom 2
- 5.05m x 3.18m (16'7" x 10'5")
Velux windows, low voltage spotlights. - Ensuite Shower Room
- Concealed cistern WC, pedestal wash hand basin with vanity unit, fully tiled double shower cubicle with rainhead shower, low voltage spotlights, Velux windows, tiled floor and part tiled walls.
- Bedroom 3
- 3.68m x 3.18m (12'1" x 10'5")
Velux windows, low voltage spotlights. - Bedroom 4
- 3.56m x 3.56m (11'8" x 11'8")
Tiled floor. - Bathroom
- Tiled floor, concealed cistern WC, pedestal wash hand basin with vanity unit, free standing bath, double tiled shower, extractor fan, Velux windows.
- Double Detached Garage
- 8.38m x 5.94m (27'6" x 19'6")
Twin door. - Utility Room
- Range of units, stainless steel sink unit.
- Shower Room
- Cermaic tiled floor, low flush WC, pedestal wash hand basin, fully tiled shower cubicle.
- Room above Garage
- 8.28m x 5.36m (27'2" x 17'7")
Storage into eaves. - Outside
- Electric sliding solid wood gate to tarmac driveway and turning area. Beautiful professionally landscaped garden in lawn with a selection of plants and shrubs enclosed by mature trees. Raised flower bed and extensive paved patio with access to kitchen/living/dining room through by folding doors. Tool store, potting shed.


