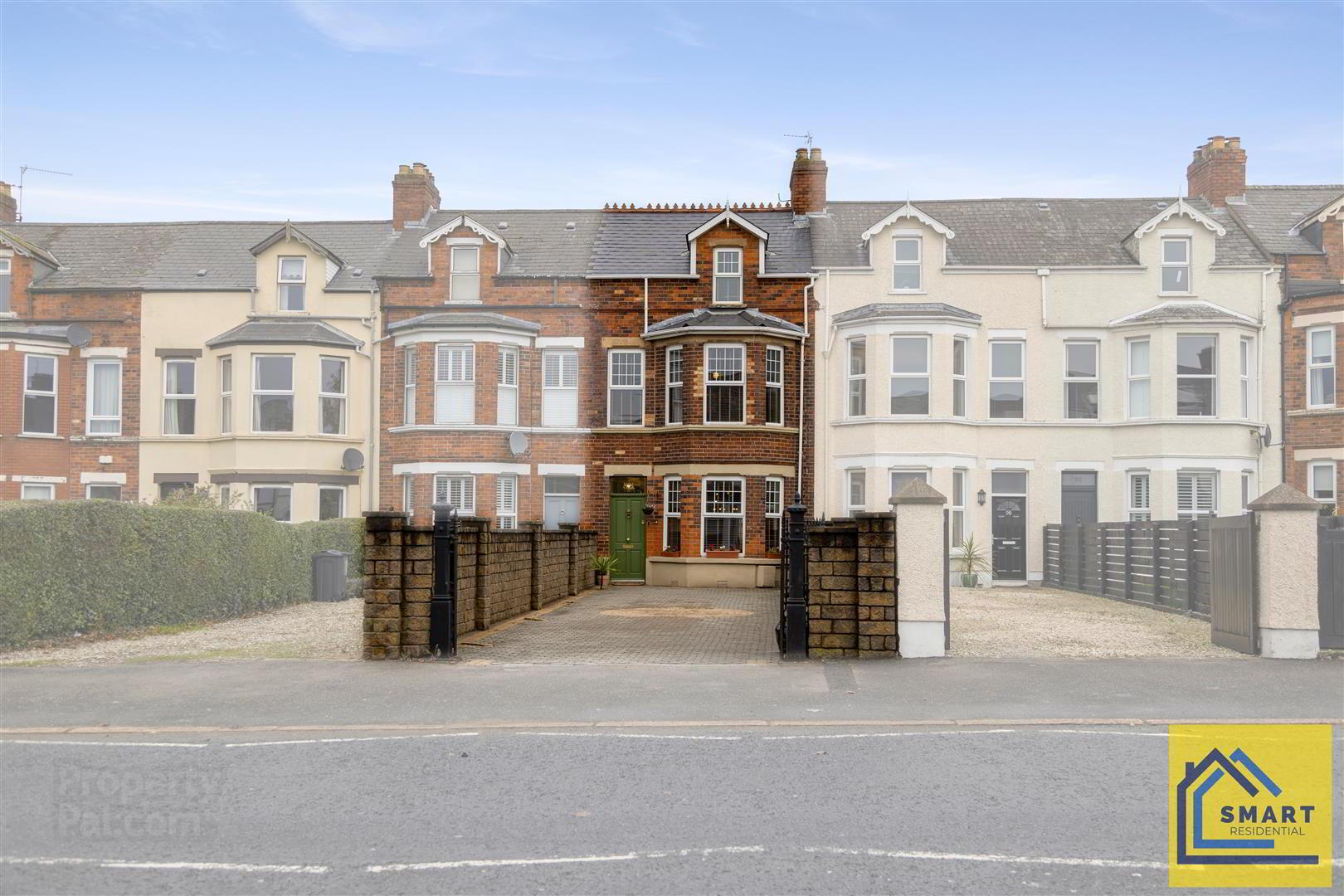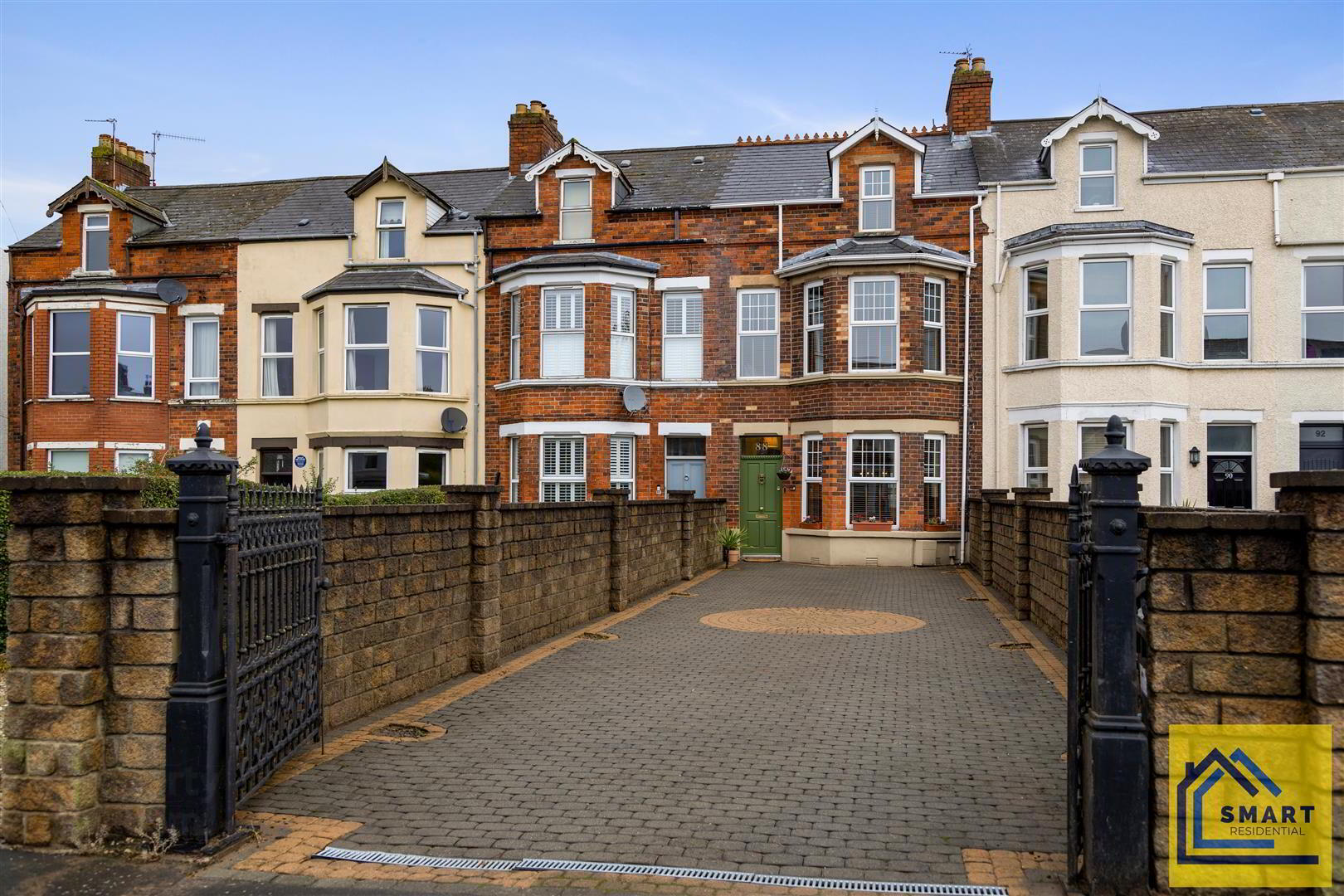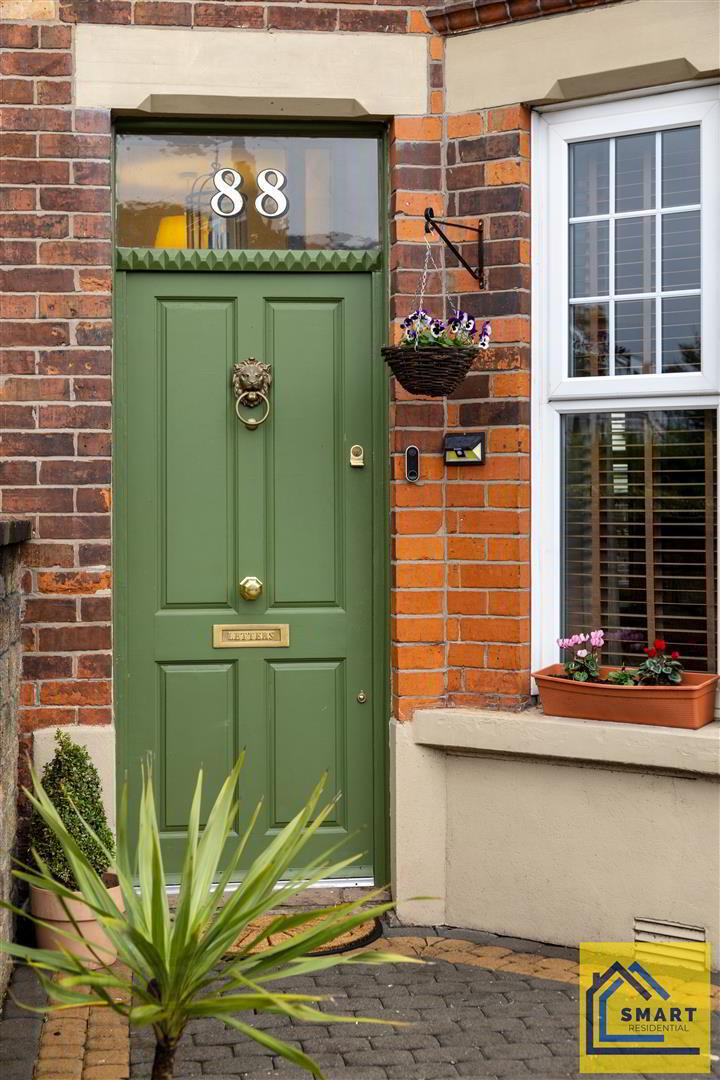


88 Upper Newtownards Road,
Belfast, BT4 3EN
EARLY VIEWING HIGHLY RECOMMENDED
Offers Around £349,950
4 Bedrooms
2 Bathrooms
2 Receptions
Property Overview
Status
For Sale
Style
Mid-terrace House
Bedrooms
4
Bathrooms
2
Receptions
2
Property Features
Tenure
Leasehold
Energy Rating
Heating
Gas
Broadband
*³
Property Financials
Price
Offers Around £349,950
Stamp Duty
Rates
£1,228.23 pa*¹
Typical Mortgage
Property Engagement
Views Last 7 Days
31,677
Views Last 30 Days
41,796
Views All Time
44,211

Features
- Stunning Victorian mid-terrace property finished to an extremely high standard
- Lounge with bay window and feature cast iron fireplace and original cornice work
- Bifold doors to dining room with wood strip flooring and cast iron fireplace
- Luxury fitted kitchen with Belfast sink, range cooker with extractor overhead
- Four well proportioned bedrooms
- Luxury bathroom with a four piece white suite to include free standing bath and underfloor heating
- Utility room plumbed for a washing machine and low flush Wc
- Gas fired central heating and upvc double glazed windows
- Within walking distance to Ballyhackamore village
- Early viewing comes highly recommended
It is a short walk to Belmont village, and a short drive into Belfast City Centre meaning it is highly convenient for both work, and social activities.
The layout on the ground floor comprises an entrance porch, leading to an entrance hall, through lounge/dining area with bi-fold doors and feature bay window and a cast iron fireplace, a modern fitted kitchen with range cooker. On the first-floor return is a family bathroom with separate shower and a utility room. On the first floor to the front is a spacious bedroom with bay window and feature fireplace and bedroom 2. On the second floor are a further two bedrooms.
There is ample car parking to the front of the property with parking for 2+ cars.
To the rear is a an enclosed garden laid in lawn.
All in all, this is a fine home that will suit a wide range of buyers. Internal inspection is highly recommended.
- Front door
- Entrance porch
- Laminated flooring, inner door to
- Entrance hall
- Laminated flooring.
- Lounge 4.27 x 4.32 (14'0" x 14'2")
- Into bay feature cast iron fireplace picture rail, original cornicing, wood effect flooring, storage cupboards.
- Dining room 4.74 x 3.38 (15'6" x 11'1")
- Feature cast iron fireplace picture rail, original cornicing, wood effect flooring, storage cupboards.
- Kitchen 5.35 x 2.64 (17'6" x 8'7")
- Modern high gloss white kitchen with stainless steel door handles laminated work surfaces . Belfast sink with stainless steel mixer taps, plumbed for dish washer, range cooker and overhead extractor fan. Feature port hole window.
- Bedroom 1 5.74 x 4.40 (18'9" x 14'5")
- Into bay window. corniced ceiling, picture rail.
- Bedroom 2 3.74 x 3.30 (12'3" x 10'9")
- Picture rail, feature fireplace with brick inset.
- Bathroom 3.30 x 2.65 (10'9" x 8'8")
- Freestanding bath with claw feet gold mixer taps and telephone hand shower. Low flush Wc, Vanity unit with gold mixer taps and tiled splash back. Walk in shower cubicle with thermostatically controlled shower unit. Part wood panelled walls and partial tiled walls. Recessed low voltage lights. Wall mounted radiator, ceramic tiled floor. Underfloor heating and excellent storage
- Utility room 1.91 x 1.75 (6'3" x 5'8")
- Plumbed for washing machine, pedestal wash hand basin with chrome taps. Low flush Wc
- Bedroom 3 5.21 x 3.27 (17'1" x 10'8")
- Dormer window.
- Bedroom 4 3.22 x 2.81 (10'6" x 9'2")
- Velux window.
- Outside
- Large garden laid in lawns to the rear of the property, brick paviour driveway with ample car parking to the front.
- DISCLAIMER
- These particulars, whilst believed to be accurate are set out as a general outline only for guidance and do not constitute any part of an offer or contract. Intending purchasers should not rely on them as statements of representation of fact, but must satisfy themselves by inspection or otherwise as to their accuracy. No person in the employment of SMART Residential (SMART Residential is a trading name of SRNI Ltd) has the authority to make or give any representation or warranty in respect of the property.



