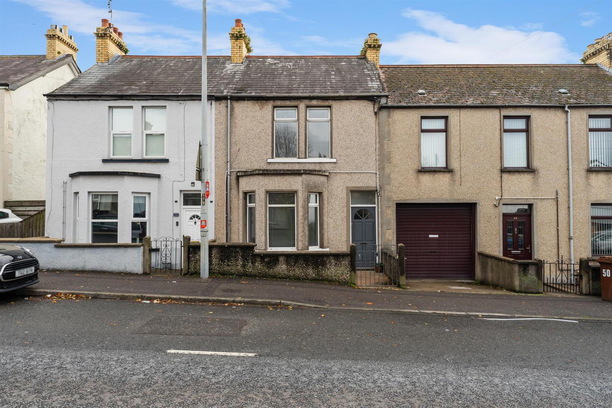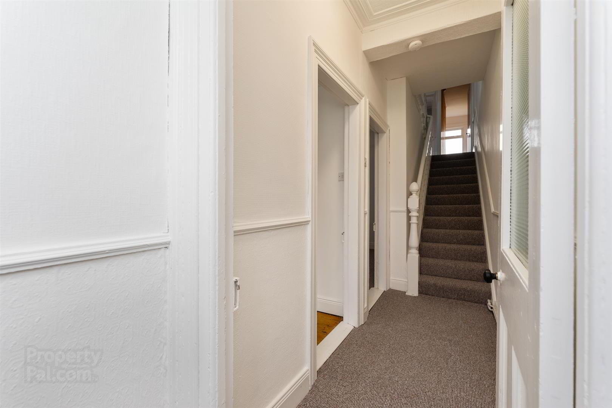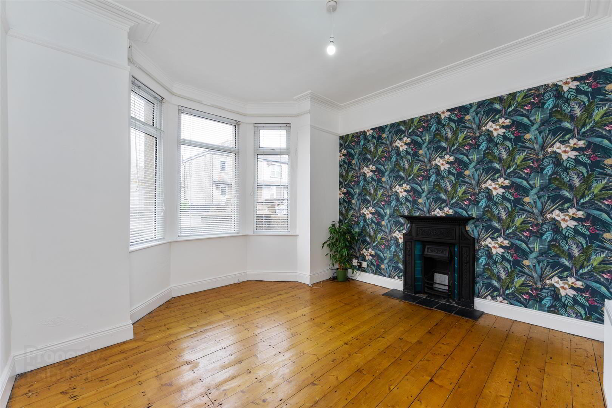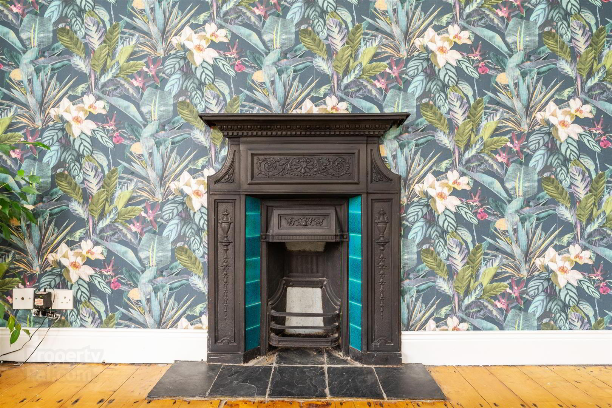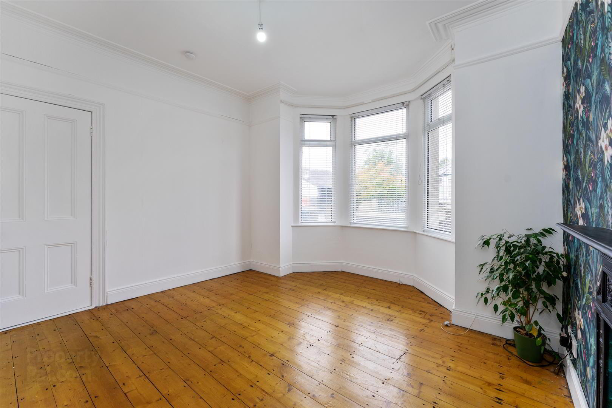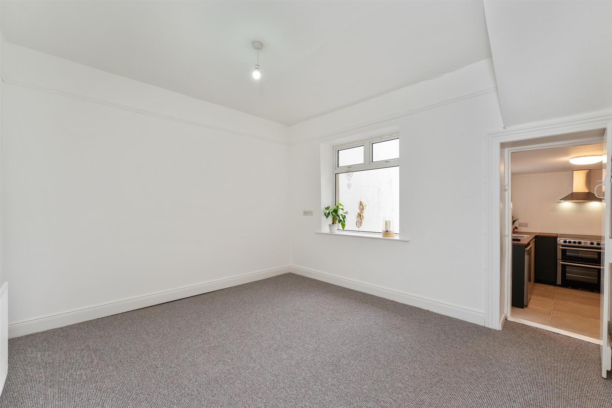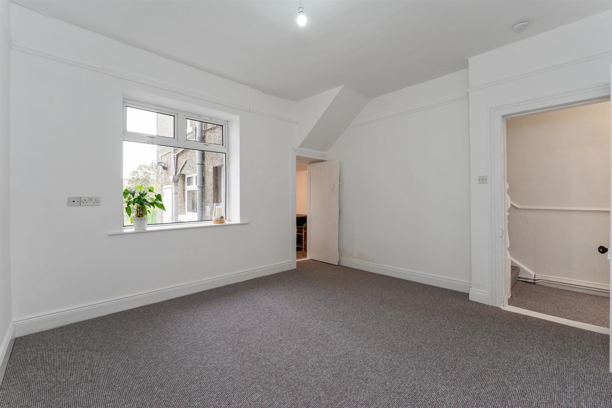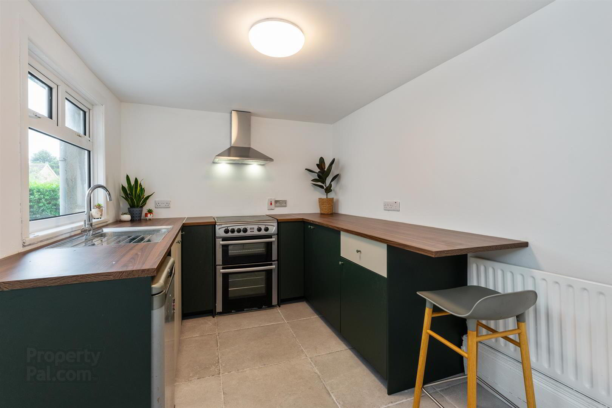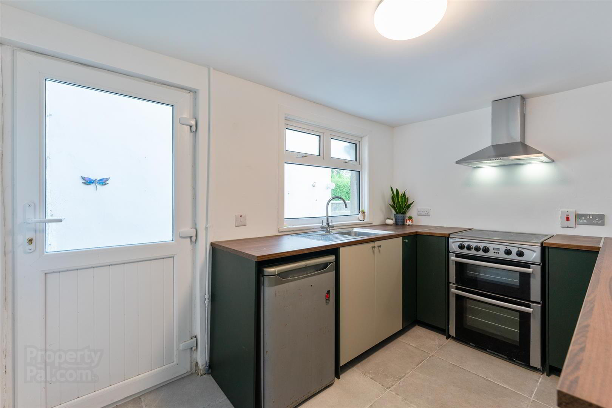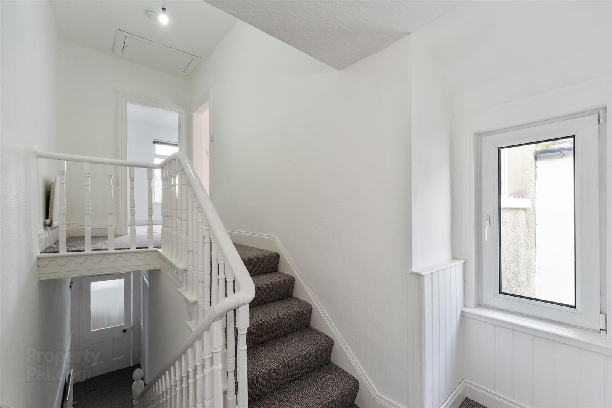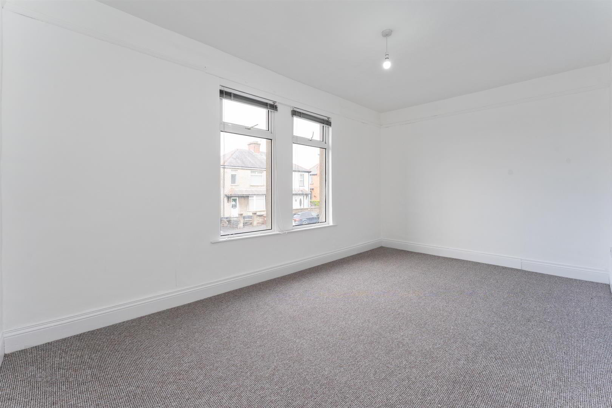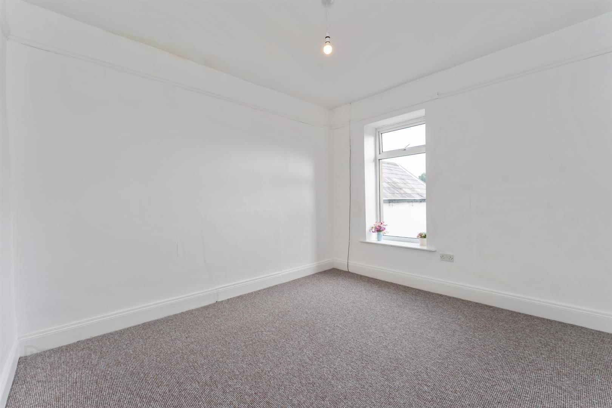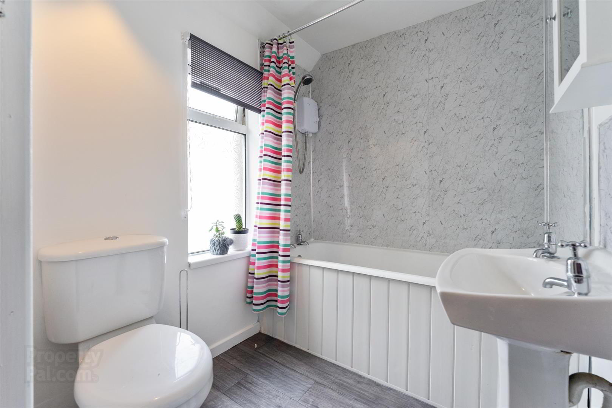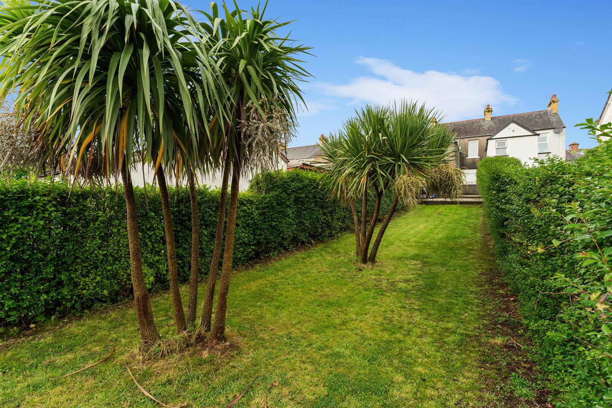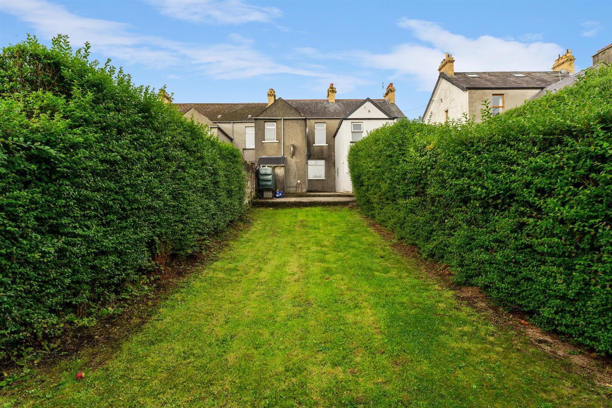50 Bangor Road,
Newtownards, BT23 7BY
2 Bed Mid-terrace House
Offers Over £145,000
2 Bedrooms
1 Bathroom
2 Receptions
Property Overview
Status
For Sale
Style
Mid-terrace House
Bedrooms
2
Bathrooms
1
Receptions
2
Property Features
Tenure
Freehold
Energy Rating
Broadband
*³
Property Financials
Price
Offers Over £145,000
Stamp Duty
Rates
£882.27 pa*¹
Typical Mortgage
Legal Calculator
In partnership with Millar McCall Wylie
Property Engagement
Views Last 7 Days
331
Views Last 30 Days
979
Views All Time
8,028
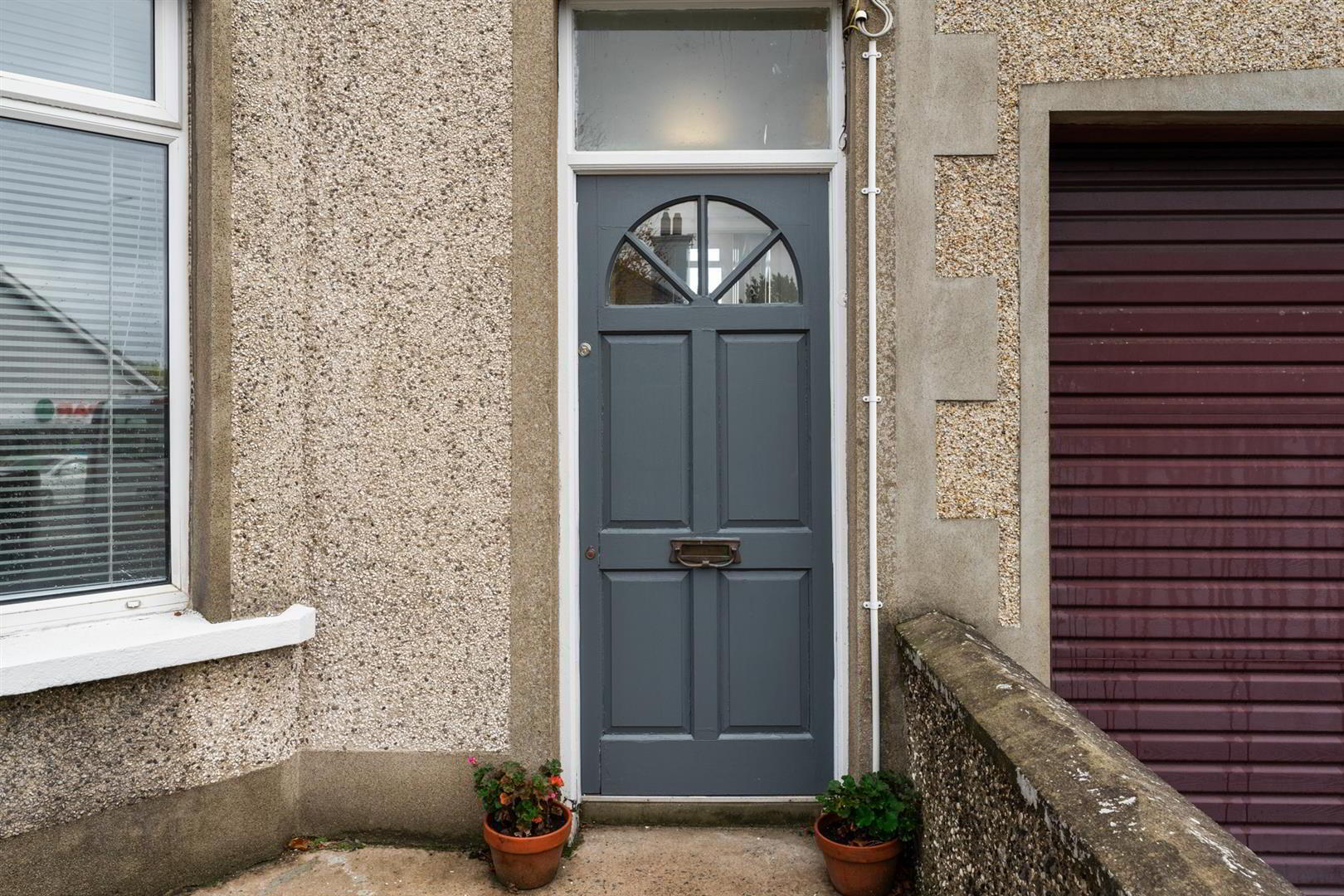
Features
- Excellent Mid Terrace Property In A Convenient Location
- Good Sized Lounge With Bay Window & Feature Fireplace
- Separate Dining Room Leading To A Modern Fitted Kitchen
- Two Well Proportioned Bedrooms & Separate Study
- Family Bathroom Comprising Of Three Piece White Suite
- Gas Fired Central Heating & Upvc Double Glazed Windows
- Fully Enclosed Rear Garden With Mature Trees And Hedging
- Walking Distance To All Local Amenities, Schools & Main Arterial Routes
Boasting two reception rooms, two bedrooms, and one bathroom across 1,200 sq ft, this property is the epitome of cosy living. As you step inside, you are greeted by a spacious living room adorned with elegant wooden flooring and a delightful feature fireplace. The dining room leads seamlessly to a modern kitchen, making meal times a breeze in this lovely abode.
The first floor offers a family bathroom with a pristine white suite, two generously sized double bedrooms, and an additional study area, providing ample space for both relaxation and productivity.
Outside, the enclosed rear garden beckons with its large garden in lawn, ideal for outdoor activities, an entertaining area for hosting guests, and a convenient outhouse for extra storage - a true haven for those who appreciate the outdoors.
This well-maintained property offers easy access to all local amenities, not to mention the location being so convenient to many schools and Newtownards town centre. Whether you're looking for your first home or considering an investment opportunity, this charming house ticks all the boxes. Don't miss out on the chance to make this delightful property your own.
- Accommodation Comprises:
- Entrance Porch
- Entrance Hall
- Dado rail, corniced ceiling.
- Living Room 3.6 x 3.68 (11'9" x 12'0")
- Bay window, picture rail, corniced ceiling, feature fireplace with cast iron surround and tiled hearth, solid wood flooring.
- Dining Room 3.82 x 3.45 (12'6" x 11'3")
- Picture rail.
- Kitchen 2.3 x 3.18 (7'6" x 10'5")
- Modern range of low level units with laminate work surfaces, stainless steel sink unit with mixer tap and built in drainer, stainless steel extractor hood and fan, space for oven, plumbed for washing machine and space for fridge/freezer, tiled flooring.
- First Floor
- Landing
- Access to roof space.
- Bedroom 1 4.82 x 2.9 (15'9" x 9'6")
- Double bedroom.
- Bedroom 2 3 x 3.4 (9'10" x 11'1")
- Double bedroom.
- Study Room 0.57 x 3.77 (1'10" x 12'4")
- Bathroom
- White suite comprising wood panelled bath with mixer tap, low flush wc, pedestal wash hand basin with mixer tap and tiled splashback, vinyl flooring.
- Outside
- Front: Paved pathway.
Rear: Entertaining area, area in lawn, mature trees and hedging, enclosed rear garden, outhouse.


