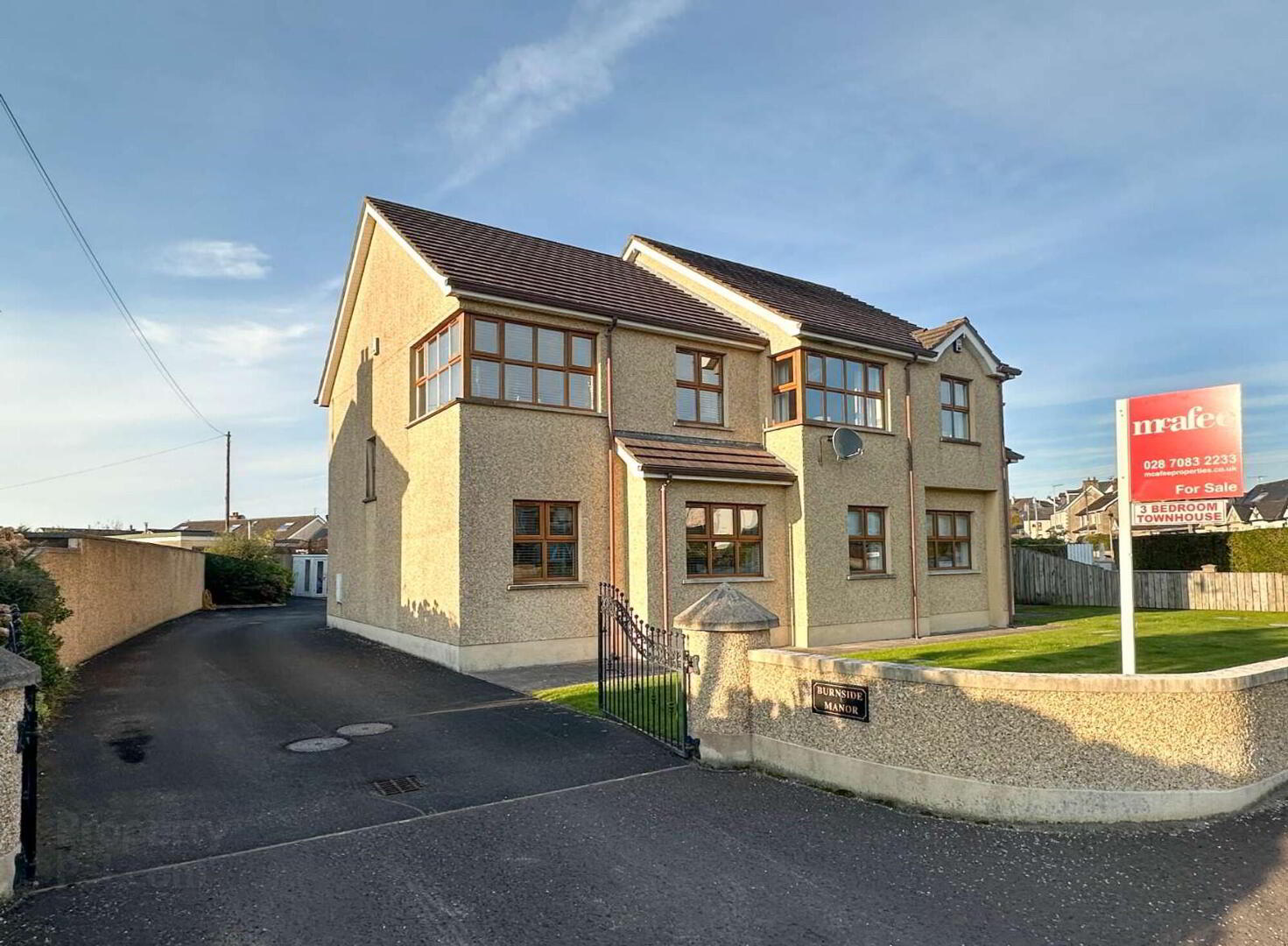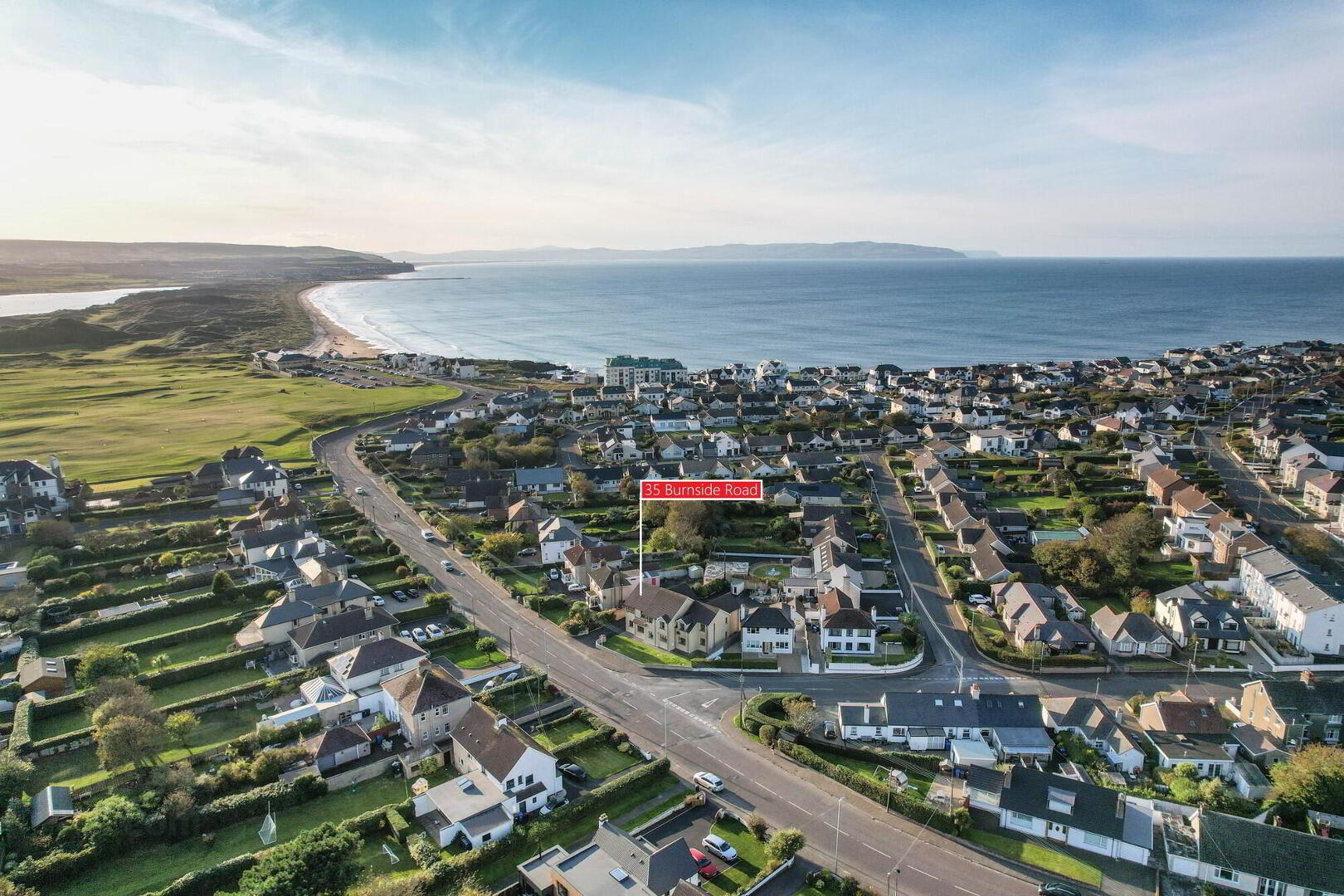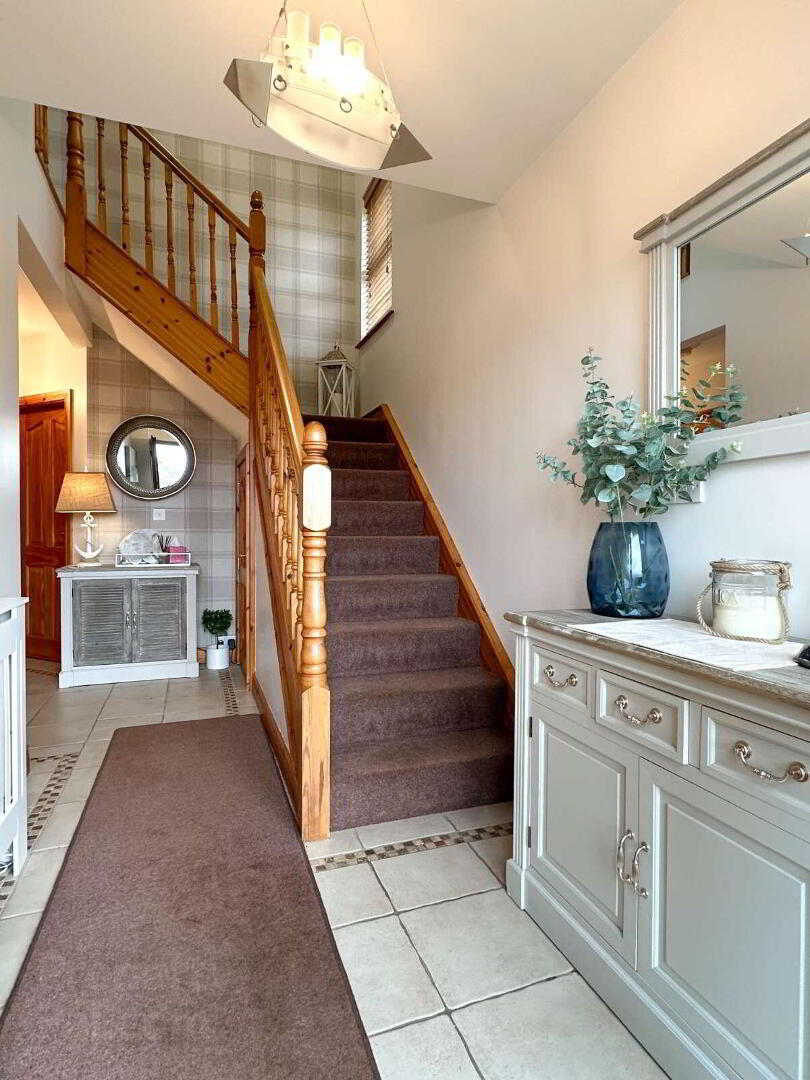


Burnside Manor, 35 Burnside Road,
Portstewart, BT55 7LB
3 Bed End Townhouse
Offers Over £325,000
3 Bedrooms
2 Bathrooms
1 Reception
Property Overview
Status
For Sale
Style
End Townhouse
Bedrooms
3
Bathrooms
2
Receptions
1
Property Features
Tenure
Leasehold
Energy Rating
Heating
Oil
Broadband
*³
Property Financials
Price
Offers Over £325,000
Stamp Duty
Rates
£1,617.66 pa*¹
Typical Mortgage
Property Engagement
Views Last 7 Days
451
Views Last 30 Days
2,097
Views All Time
13,923

Features
- End Townhouse
- 3 Bedrooms, 1 Reception Room
- Oil fired heating with Hive smart system
- uPVC woodgrain double glazed windows
- Convenient to Portstewart beach, golf course and local schools
- Burglar alarm installed
- Excellent condition throughout
- 3 car parking spaces to rear
This well-maintained end townhouse features 3 bedrooms and 1 reception room, offering excellent living space in a highly sought-after area.
Conveniently located near Portstewart beach, the golf course, and local schools. The property includes oil-fired heating with a Hive smart system, uPVC woodgrain double-glazed windows, and a burglar alarm for added security.
It is presented in excellent condition throughout and benefits from 3 car parking spaces to the rear, making it an ideal home in a prime coastal location.
- Entrance Hall
- With tiled floor, telephone point, uPVC woodgrain glass panel front door with glass side panel.
Understairs storage. Hot press with shelving. - Bedroom 1
- 3.5m x 3.3m (11' 6" x 10' 10")
with telephone point. - En-suite
- Comprising fully tiled shower cubicle with electric shower fitting, wash hand basin with tiled splashback, w.c., tiled floor, shaver light, extractor fan, pine panelled ceiling.
- Bedroom 2
- 4.m x 2.7m (13' 1" x 8' 10")
(max) with telephone point. - Bedroom 3
- 3.6m x 2.7m (11' 10" x 8' 10")
- Bathroom
- Comprising uPVC panelled walls around bath, mains shower fitting over bath with handheld shower head and rainfall shower head, glass shower screen, wash hand basin with tiled splashback, w.c., shaver light, extractor fan, tiled floor.
- FIRST FLOOR
- Landing
- With access to floored roof space by ladder. Storage cupboard.
- Lounge / Dining Area
- 5.6m x 3.9m (18' 4" x 12' 10")
with dual aspect windows, wooden flooring, recess lighting, telephone and television points, wooden fireplace with cast iron inset and tiled hearth, wall lights. - Kitchen
- 3.6m x 3.5m (11' 10" x 11' 6")
with eye and low level units, part tiled walls, stainless steel extractor fan, stainless steel sink unit and drainer, integrated Smeg dishwasher, integrated Haier fridge / freezer, integrated Creda hob, integrated Reflection oven, tiled floor, recess lighting, telephone and television points. Partial sea view. - Utility Room
- 1.9m x 1.8m (6' 3" x 5' 11")
with low level units, part tiled walls, stainless steel sink unit and drainer, plumbed for washing machine, space for tumble dryer, tiled floor, extractor fan. - Separate w.c.
- Comprising wash hand basin with tiled splashback, w.c., extractor fan.
- Exterior Features
- Communal garden laid in lawn to the front enclosed by wall and fencing. Gated entrance with tarmac drive. Parking for 3 cars to the rear enclosed by wall. Paved path to front and side. Water tap to rear. Outside lights. Communal decking area to rear. uPVC downpipes, fascia and gutters.
- Tenure: Leasehold
- Rates 2024 / 2025: £1617.66
Directions
On approaching Portstewart along the Coleraine Road, turn left at the Burnside roundabout onto Burnside Road and Number 35 is situated along on the right hand side.



