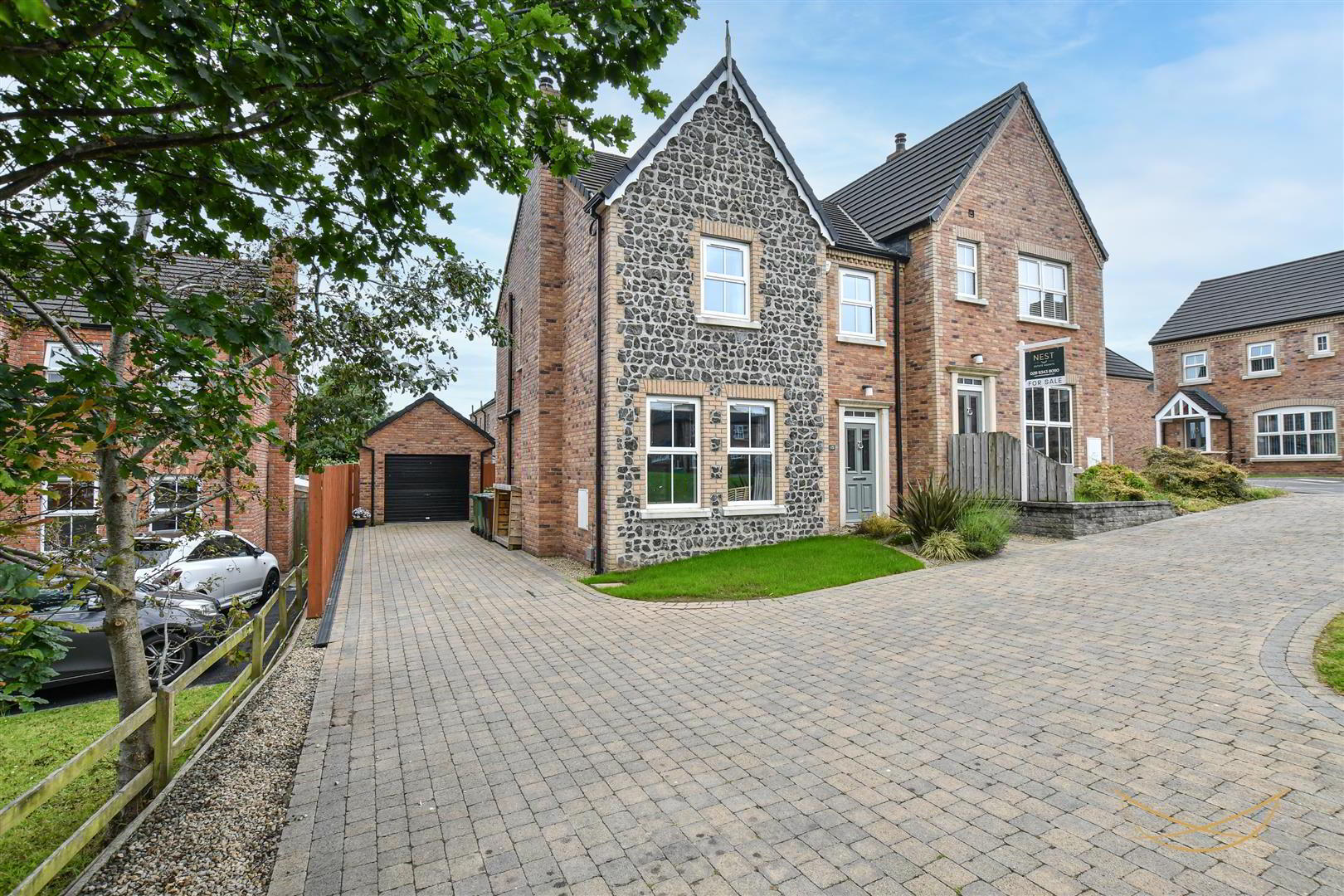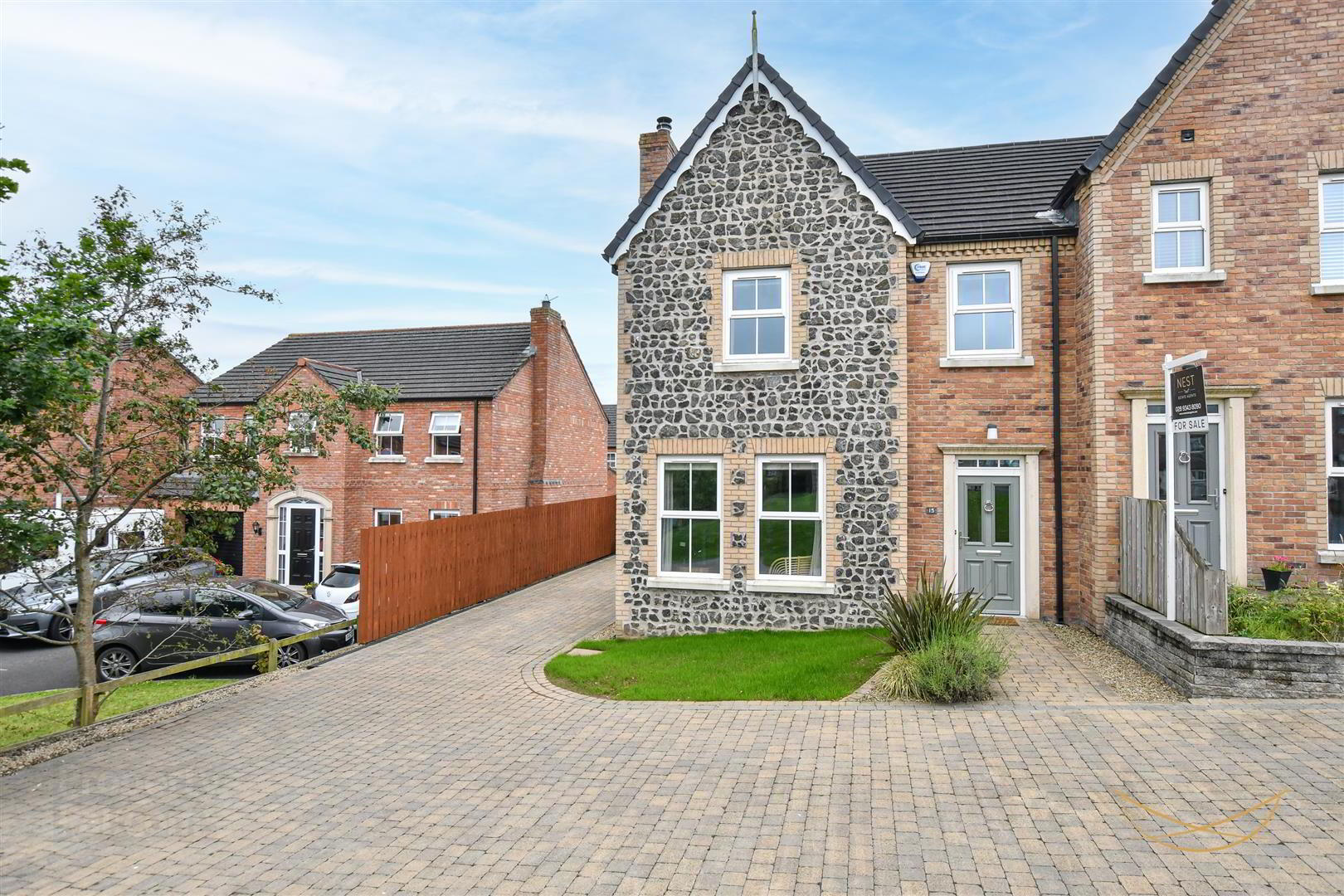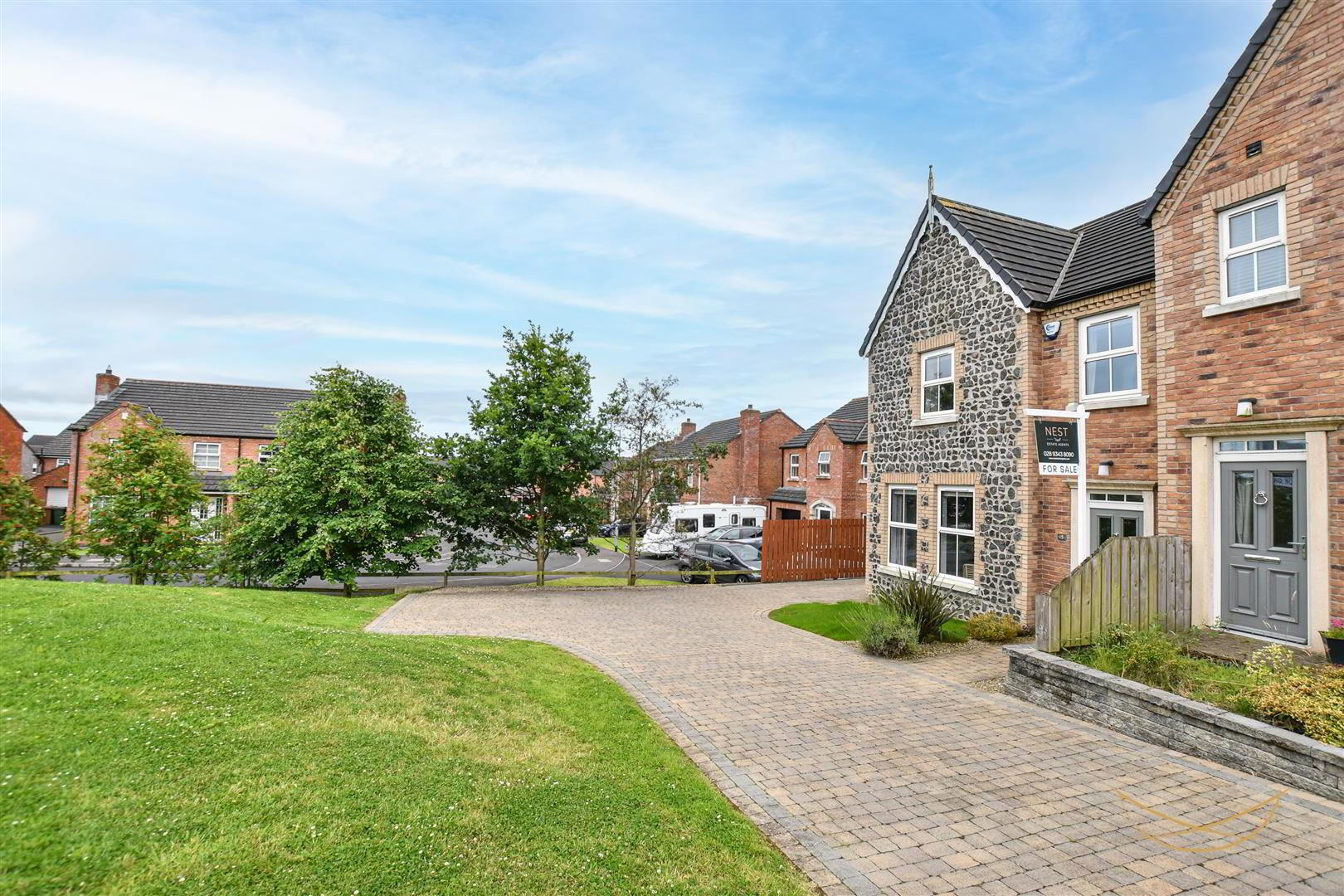


15 Wellington Park Road,
Maghaberry, Moira, Lisburn, BT67 0XQ
3 Bed Semi-detached House
Sale agreed
3 Bedrooms
3 Bathrooms
1 Reception
Property Overview
Status
Sale Agreed
Style
Semi-detached House
Bedrooms
3
Bathrooms
3
Receptions
1
Property Features
Tenure
Freehold
Energy Rating
Broadband
*³
Property Financials
Price
Last listed at £214,950
Rates
£1,000.50 pa*¹
Property Engagement
Views Last 7 Days
86
Views Last 30 Days
306
Views All Time
5,627

Features
- Beautifully presented semi-detached property in sought after development
- Three spacious bedrooms - master with ensuite
- Family lounge with feature wood burning stove
- Contemporary downstairs w/c
- Modern four piece bathroom suite
- Large front driveway with plenty of off road parking
- Enclosed private rear garden with patio area
- Detached garage with floored roof space storage
- Oil fired central heating
- Triple uPVC glazing throughout
- Nest Estate Agents are thrilled to bring to market this beautifully presented semi-detached property in the highly sought after Wellington Parks development. This property is convenient to the local amenities of Maghaberry including Maghaberry Primary School and excellent road networks to Moira, Lisburn and the M1 to Belfast. This home has been well maintained by the current owners, finished to an high standard throughout and tastefully decorated, this superb family home provides a layout of three well proportioned bedrooms (one with ensuite), a spacious lounge, modern kitchen with dining area, downstairs w.c and a modern family bathroom.
Externally there is a large rear enclosed garden and a garden to the front of the property with plenty of off-road parking space.
We anticipate that there will be strong interest and advise early inspection to avoid disappointed. Contact Nest today to arrange a viewing on 02893438090. - HALLWAY 2.06m x 5.13m (6'9 x 16'10)
- uPVC entrance door with glazing inset. Wood effect tiled floor. Feature wall panelling.
- TOILET 1.42m x 1.40m (4'8 x 4'7)
- Tiled floor. Low flush w/c. Partially tiled wall. Half pedestal sink with chrome mixer tap.
- LIVING ROOM 5.46m x 3.81m (17'11 x 12'6)
- Feature wood burning stove with solid wooden beam and marble hearth.
- KITCHEN 6.02m x 3.02m (19'9 x 9'11)
- Range of shaker style high and low level units with contrasting formica worktops, 1 1/2 stainless steel sink and drainer unit with mixer taps, integrated oven and hob, integrated fridge freezer, dishwasher, extractor fan, stainless steel splashback, tiled floor, recessed spotlights, patio doors to rear garden.
- BEDROOM 1 3.12m x 3.99m (10'3 x 13'1)
- ENSUITE 1.85m x 2.16m (6'1 x 7'1)
- Three piece suite compromising of low flush w/c, pedestal wash hand basin and enclosed shower unit. Partially tiled walls. Ceramic tiled floor. Ceiling Spotlights. Chrome towel radiator.
- BEDROOM 2 3.66m x 2.77m (12 x 9'1)
- STORAGE 1.14m x 1.17m (3'9 x 3'10)
- BEDROOM 3 2.82m x 2.92m (9'3 x 9'7)
- BATHROOM 2.95m x 2.24m (9'8 x 7'4)
- White suite comprising freestanding bath with chrome mixer taps. enclosed rainfall shower unit. Tiled walls and partially tiled splashback. Wood effect tiled floor. Floating vanity sink unit with mixer tap, low flush w.c, chrome towel radiator. Recessed spotlights.
- LANDING 4.04m x 1.57m (13'3 x 5'2 )
- Floored roof space, access via loft ladder.
- STORAGE 0.66m x 0.91m (2'2 x 3)
- GARAGE 4.95m x 3.20m (16'3 x 10'6)
- Floored overhead storage space with pull down ladder. Partially Insulated, power and light. Additional shelving/ utility area with plumbing.
- OUTSIDE
- Front garden laid in lawn, private driveway finished in brick paving, space for 4+ cars, outside light.
Large enclosed rear garden laid in lawn (recently having been completely reseeded), bordered by wooden privacy fence, paved sitting area, outside tap, outside light. Access to garage. - We endeavour to make our sales particulars accurate and reliable, however, they do not constitute or form part of an offer or any contract and none is to be relied upon as statements of representation or fact. Any services, systems and appliances listed in this specification have not been tested by us and no guarantee as to their operating ability or efficiency is given.
Do you need a mortgage to finance the property? Contact Nest Mortgages on 02893 438092.



