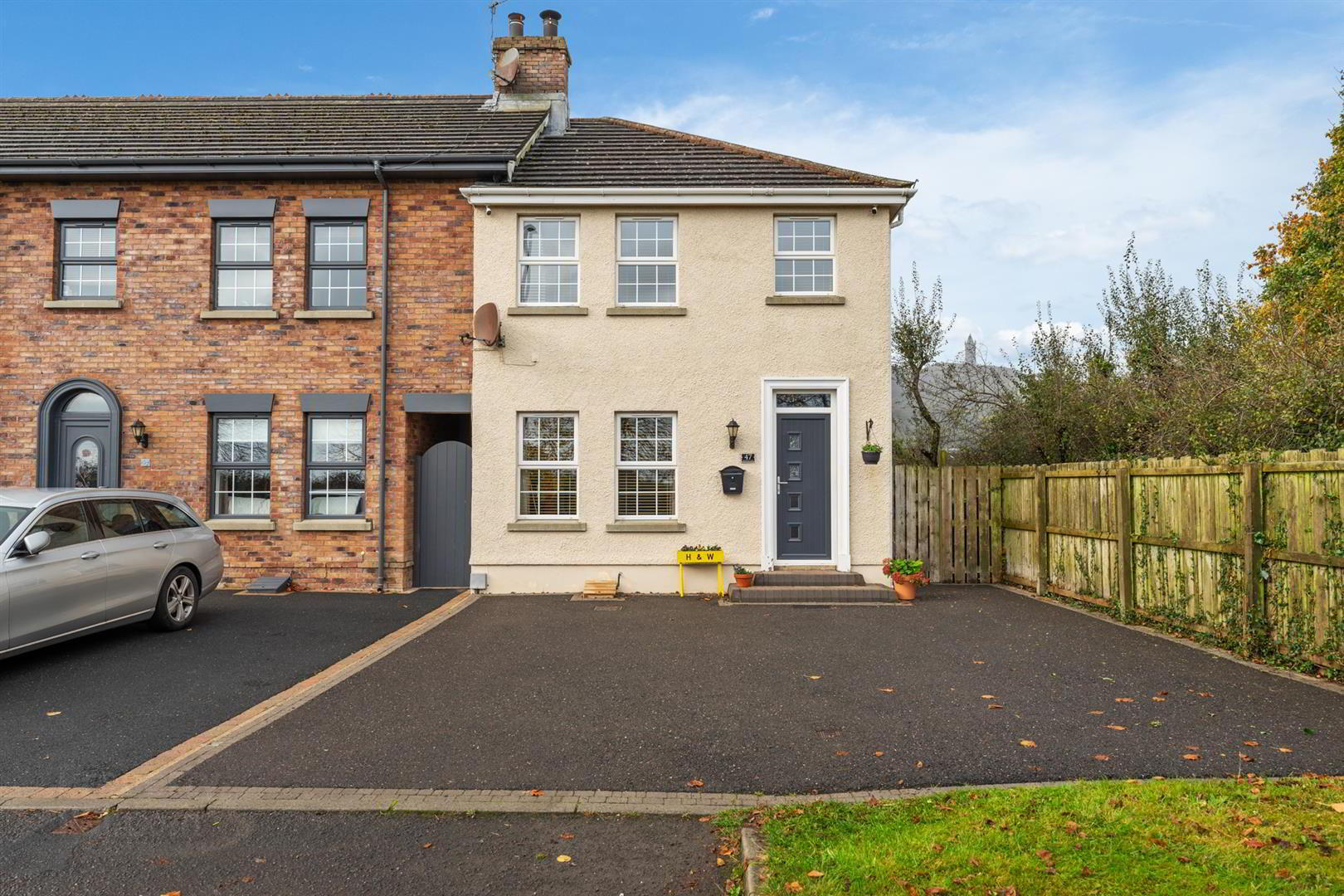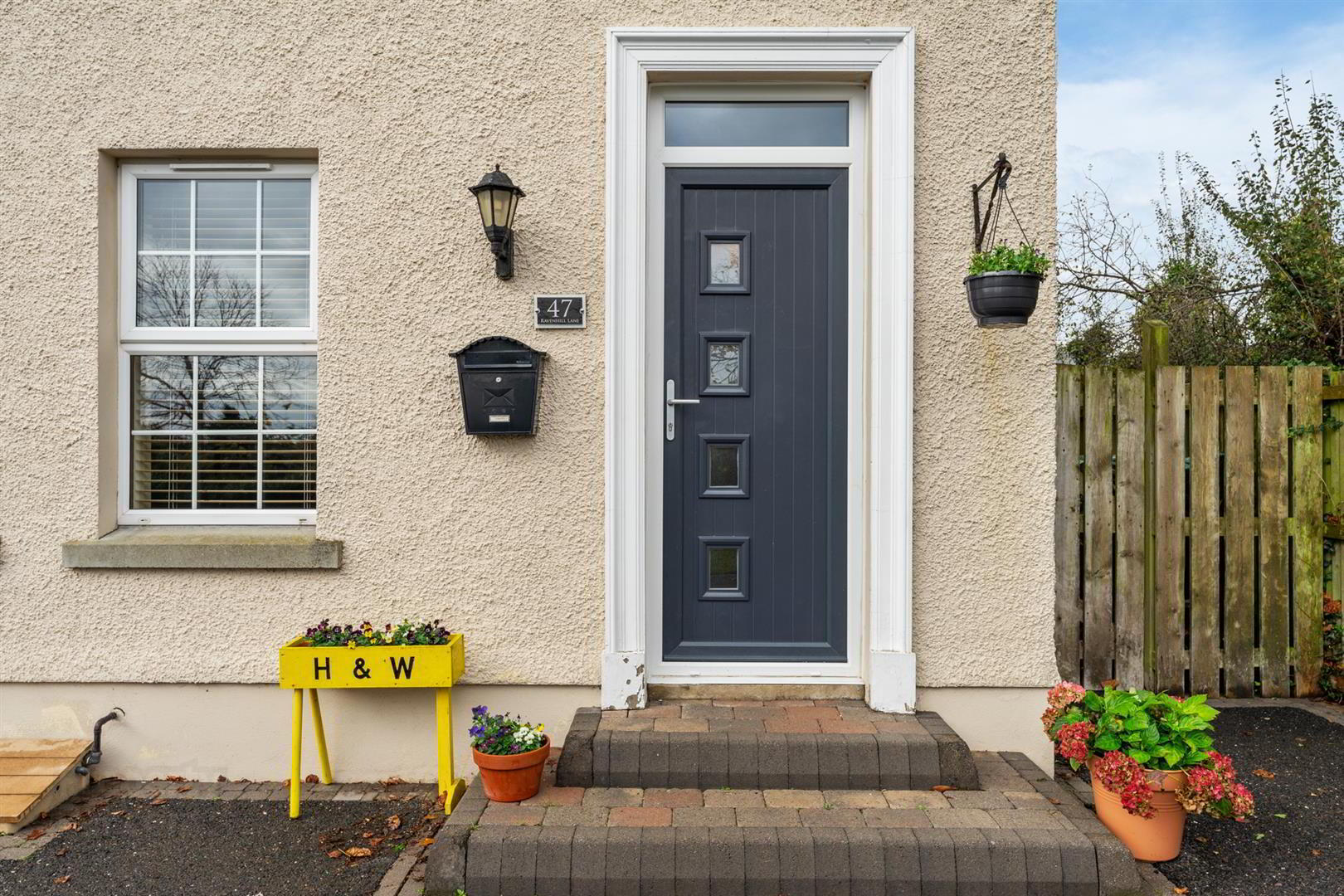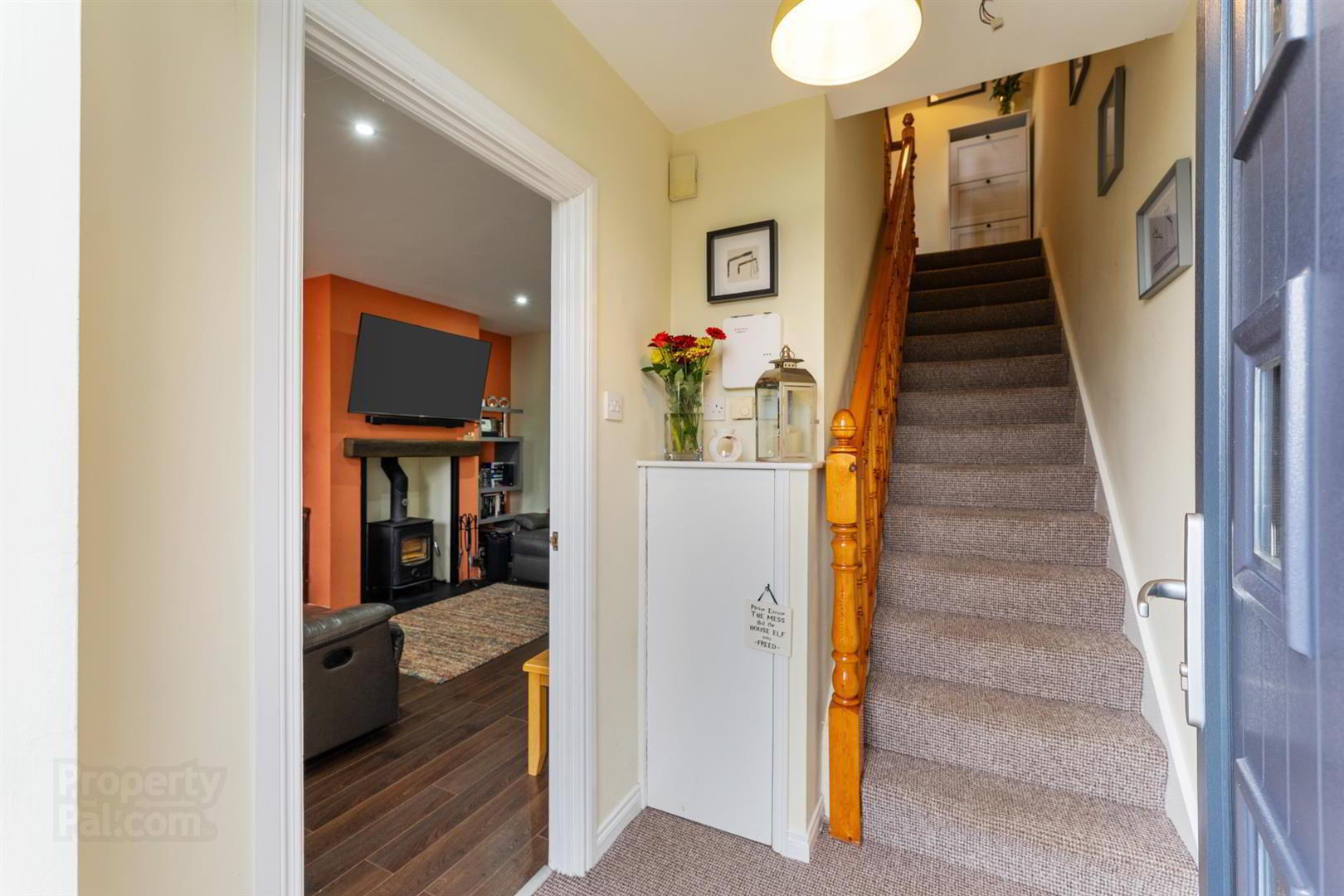


47 Ravenhill Lane,
Newtownards, BT23 4PH
2 Bed End-terrace House
Offers Over £159,950
2 Bedrooms
1 Bathroom
1 Reception
Property Overview
Status
For Sale
Style
End-terrace House
Bedrooms
2
Bathrooms
1
Receptions
1
Property Features
Tenure
Freehold
Energy Rating
Broadband
*³
Property Financials
Price
Offers Over £159,950
Stamp Duty
Rates
£868.02 pa*¹
Typical Mortgage
Property Engagement
Views Last 7 Days
461
Views Last 30 Days
2,740
Views All Time
4,611

Features
- Modern End Terrace Property In A Quiet Cul-De-Sac
- Off Street Parking To The Front And Fully Enclosed Rear And Side Gardens
- Modern Kitchen With Space For Informal Dining
- Two Well Proportioned Sized Bedrooms
- Good Sized Living Room With Log Burning Stove
- Modern White Suite Family Bathroom
- Gas Fired Central Heating And PVC Double Glazed Windows
- Close To Newtownards Town Centre And Local Amenities
Step inside to find a kitchen, complete with sleek finishes and ample storage space. The shower room has has been fitted with a luxury new suite including a large walk in shower enclosure.
The property is located in a peaceful cul-de-sac and conveniently located near schools, Newtownards town centre, and Comber. Whether you're looking to settle down or seeking a smart investment opportunity, this homes offers the best of both worlds.
- Accommodation Comprises:
- Entrance Hall
- Living Room 3.8 x 4.46 (12'5" x 14'7")
- Wood laminate flooring, wood burning stove with wooden mantle, under staircase storage and recessed spotlights.
- Kitchen / Dining Area 4.85 x 3.06 (15'10" x 10'0")
- Modern range of high and low level units with laminate work surfaces, stainless steel sink unit with mixer tap, integrated appliances to include; under oven, four ring gas hob, stainless steel extractor hood and fridge/freezer, plumbed for washing machine and dishwasher, part tiled walls, tiled flooring and space for dining area.
- First Floor
- Landing
- Built in storage.
- Bedroom 1 4.40 x 3.23 (14'5" x 10'7" )
- Double bedroom and built in wardrobes.
- Bedroom 2 2.74 x 4.35 (8'11" x 14'3")
- Double bedroom
- Shower Room
- White suite comprising walk in shower with over head rainfall shower head and glazed glass, low flush wc, vanity unit with mixer tap, tiled walls and tiled floor.
- Outside
- Front: Tarmac driveway for multiple vehicles and area in lawn.
Rear: Fully enclosed with paved pathway, space for shed, area in lawn.




