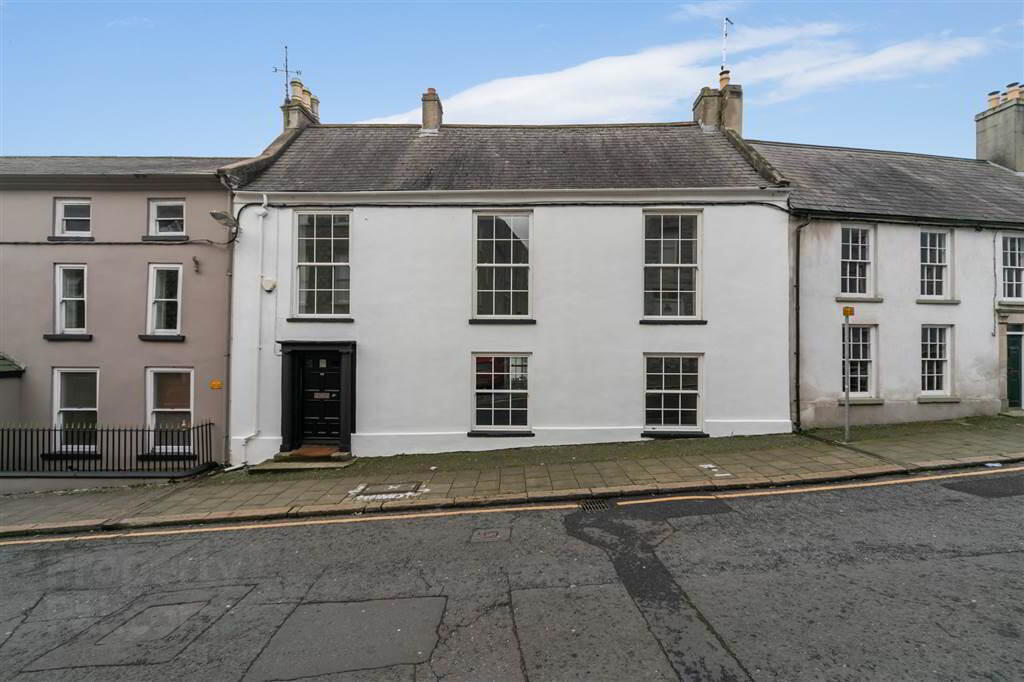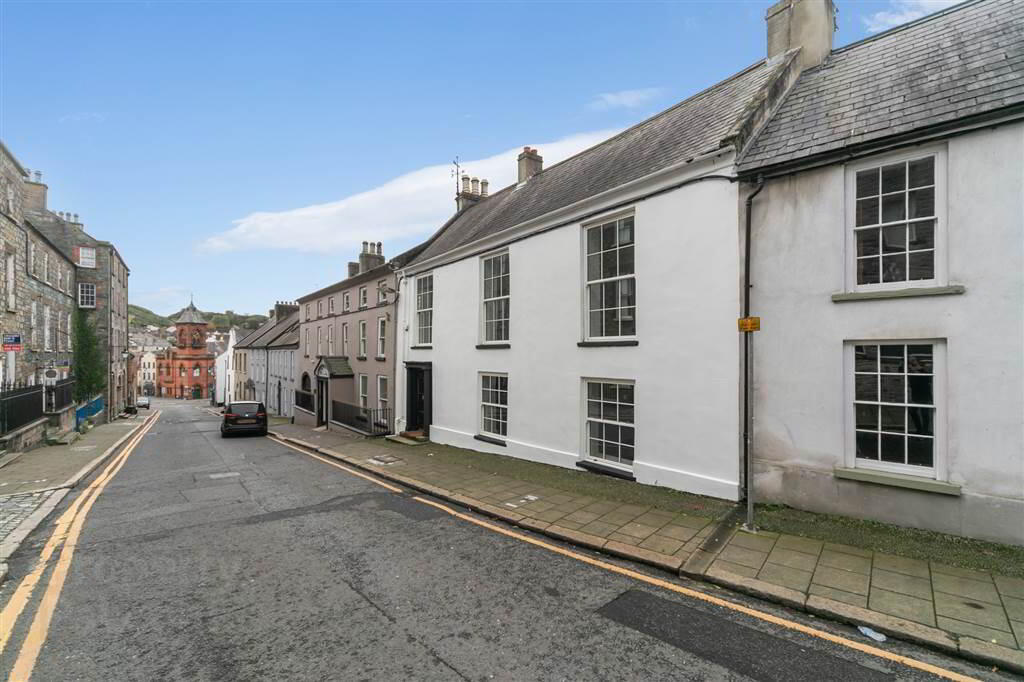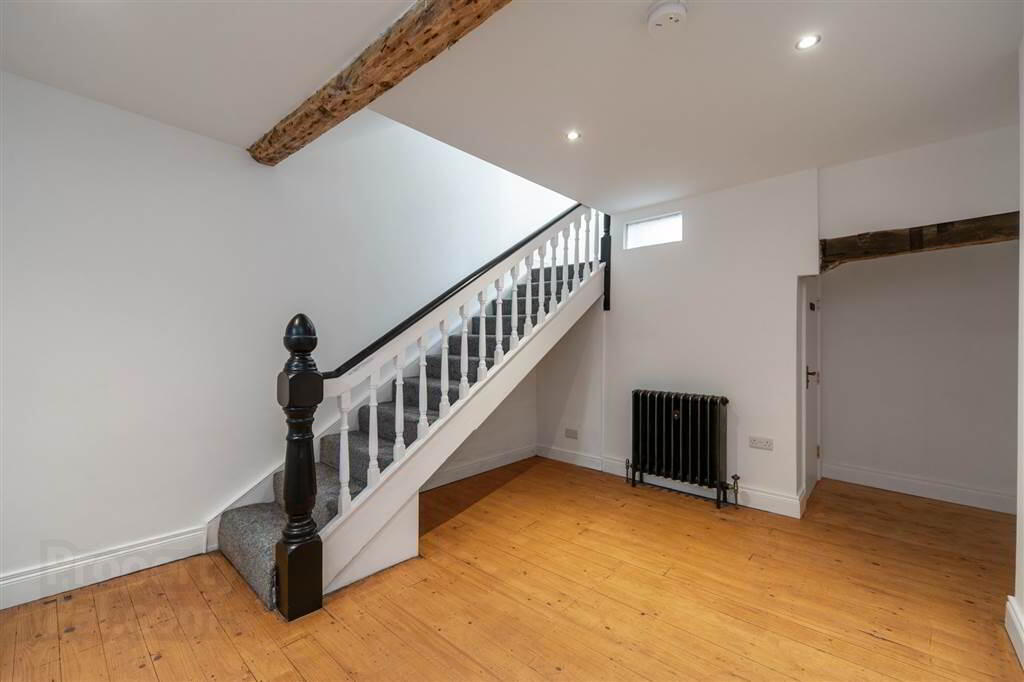


26 English Street,
Downpatrick, BT30 6AB
3 Bed Townhouse
Offers Around £199,950
3 Bedrooms
2 Receptions
Property Overview
Status
For Sale
Style
Townhouse
Bedrooms
3
Receptions
2
Property Features
Tenure
Not Provided
Energy Rating
Heating
Oil
Broadband
*³
Property Financials
Price
Offers Around £199,950
Stamp Duty
Rates
£971.80 pa*¹
Typical Mortgage
Property Engagement
Views Last 7 Days
229
Views Last 30 Days
1,052
Views All Time
8,315

Features
- "The Customs House" three bedroom, period Townhouse
- Downpatrick town centre location, close to all local amenities
- Recently restored and renovated
- Period features throughout
- Large entrance hall, wc, lounge, dining room, kitchen & breakfast room on ground floor
- Three large double bedrooms, main bedroom with ensuite shower room and separate shower room on first floor
- Rear patio area
- Basement workshop
- Pressurised water system, OFCH, white sash effect double glazed windows
Nestled in the heart of Downpatrick, a short stroll from Down Cathedral, the property consists of a large entrance hall, cloakroom, lounge, dining room, kitchen and separate breakfast room on the ground floor and 3 large double bedrooms (one with ensuite) and a separate shower room located on the first floor. There is the added benefit of a rear patio area and basement workshop.
Contact the Fitzpatrick Sales Team to arrange a private viewing 02844 613983.
Fitzpatrick Estate Agents for themselves and for the Vendors or Lessors of the property whose agents they are give notice that these particulars are given without responsibility of Fitzpatricks Estate Agents or the Vendors or Lessors as a general outline only, for the guidance of prospective purchasers or tenants and do not constitute the whole or any part of an offer or contract. Fitzpatricks cannot guarantee the accuracy of any description, dimensions, references to condition, necessary permissions for use and occupation and other details contained herein and any prospective purchasers or tenants should not rely on them as statements or representations of fact and must satisfy themselves by inspection or otherwise as to the accuracy of each of them. No employee of Fitzpatricks has any authority to make or give any representation or warranty or enter into any contract whatsoever in relation to the property.
Ground Floor
- HALLWAY:
- 4.5m x 3.45m (14' 9" x 11' 4")
A large hallway with wooden flooring. Feature reclaimed radiator & exposed original beams. Access to cloakroom - CLOAKROOM:
- Cloakroom with tiled floor and feature towel radiator. Spotlights to ceiling. Original exposed beams. Sink with storage below.
- LOUNGE:
- 5.36m x 4.29m (17' 7" x 14' 1")
A large room with both front & rear aspect. Spotlights to ceiling. Feature period sash windows overlooking English Street. Carpeted flooring. - DINING ROOM:
- 5.33m x 3.63m (17' 6" x 11' 11")
Large dining area accessed from lounge with spotlights to ceiling and carpeted flooring. Feature reclaimed radiator. Large sash style window with deep sill enjoying views over English Street. Access to kitchen. - KITCHEN:
- 4.11m x 2.97m (13' 6" x 9' 9")
Kitchen to rear of property with contemporary cream kitchen units and butcher block style worktop offering ample high & low level storage. Four ring electric hob and integrated oven. Plumbed for free standing washing machine and space of free standing fridge/freezer. Stable door to rear leading to raised patio area. Access to breakfast/family room. - FAMILY ROOM:
- 3.96m x 3.38m (13' 0" x 11' 1")
Family/breakfast room accessed from kitchen area. Carpeted flooring. Rear & side aspect allowing lots of natural light. Separate door access to stairs to basement workshop.
First Floor
- LANDING:
- Landing with feature high ceilings and window to rear providing ample light. Carpeted flooring. Reclaimed feature radiator.
- BEDROOM (1):
- 3.3m x 5.05m (10' 10" x 16' 7")
A large double bedroom with front aspect and large feature window overlooking English street. High ceilings. Feature reclaimed radiator. Access to ensuite shower room. - ENSUITE SHOWER ROOM:
- 1.78m x 1.45m (5' 10" x 4' 9")
Ensuite shower room with tiled floor and period style high level cistern toilet & sink with chrome period style taps. Wired for light above sink. Separate shower cubicle with rainsfall style shower. Hotpress. - BEDROOM (2):
- 3.94m x 3.43m (12' 11" x 11' 3")
A large double front facing room with high ceiling and carpeted flooring. Roofspace access. Feature reclaimed radiator. - BEDROOM (3):
- 3.89m x 2.67m (12' 9" x 8' 9")
A double room with large, feature front facing window. Carpeted flooring. Reclaimed radiator. - SHOWER ROOM:
- 1.98m x 1.68m (6' 6" x 5' 6")
Shower room with tiled floor. Shower cubicle with waterfall style shower, WC and sink with chrome period style taps. Wired for light above sink.
Basement
- 4.42m x 3.48m (14' 6" x 11' 5")
Basement workshop with heating, light, power and shelving. Access via stable door to gravelled outside area.
Outside
- Basement storage area accessed from rear of property. Raised patio with steps down to gravelled area. Oil tank and separate, gated boiler house area.
Directions
English Street is nestled in the heart of Downpatrick, a short stroll from Down Cathedral and all local amenities.




