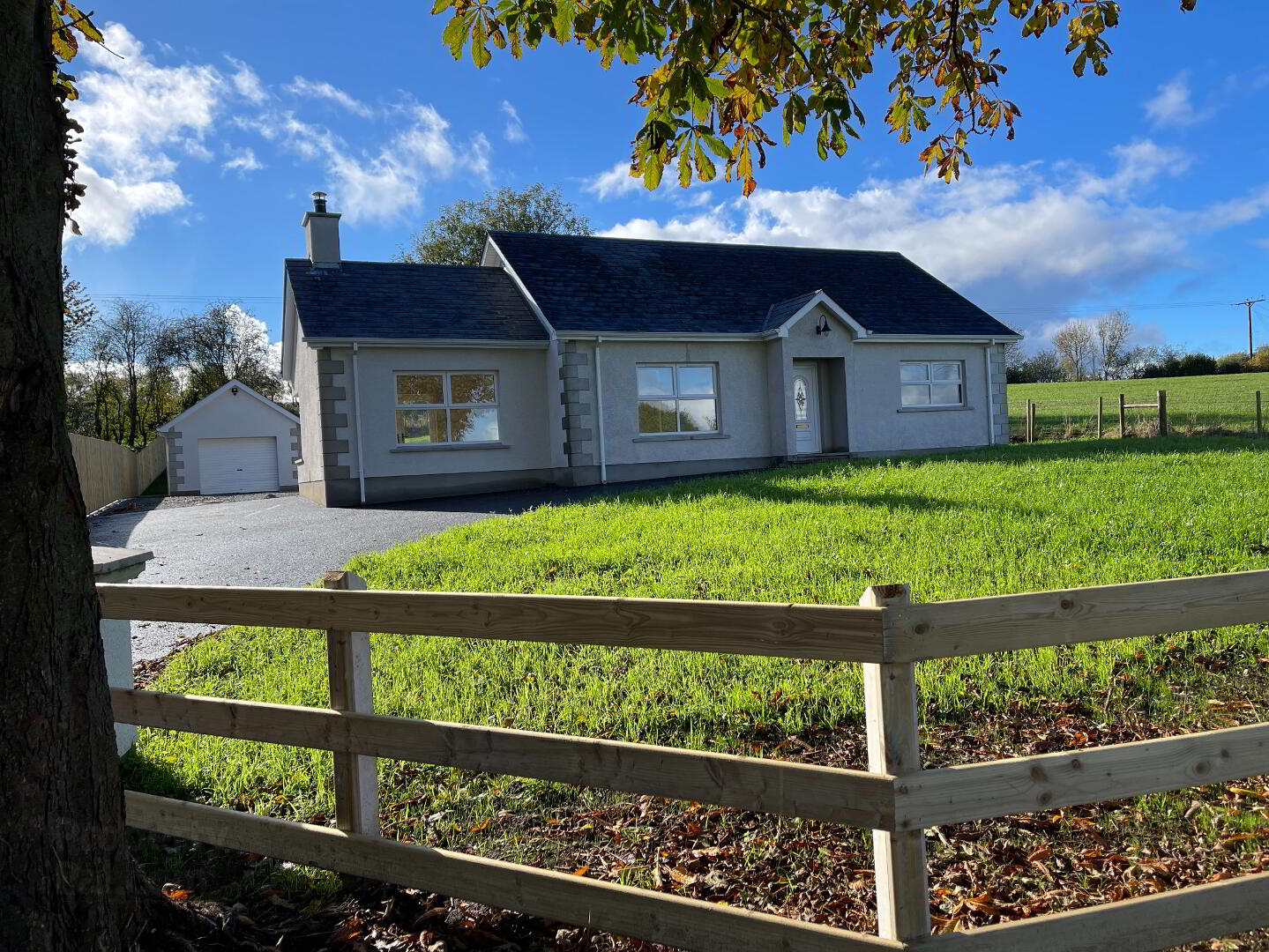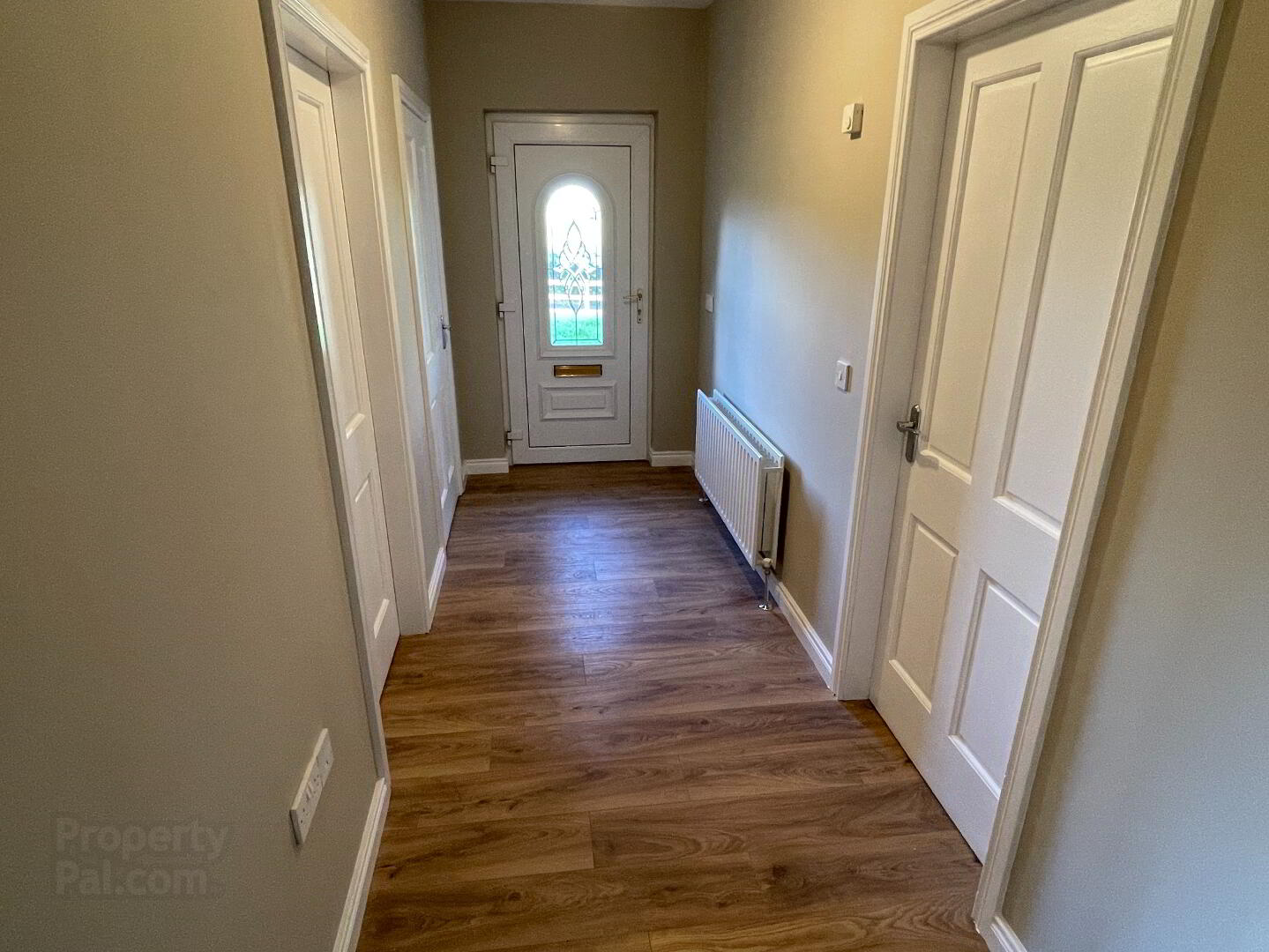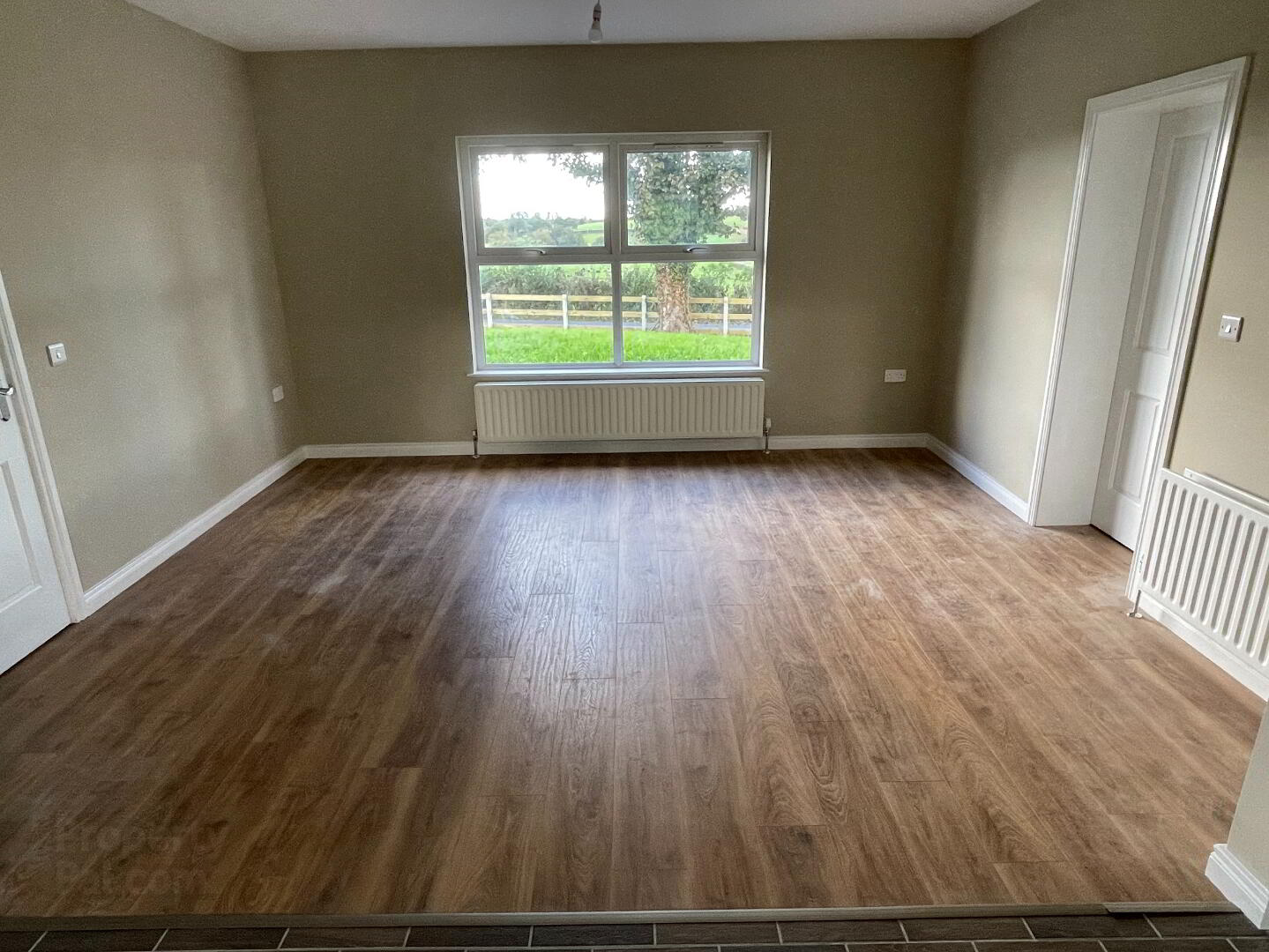


Chestnut Cottage, 26 Whitetown Road,
Newmills, Dungannon, BT71 4ES
4 Bed Detached Bungalow
Sale agreed
4 Bedrooms
2 Bathrooms
2 Receptions
Property Overview
Status
Sale Agreed
Style
Detached Bungalow
Bedrooms
4
Bathrooms
2
Receptions
2
Property Features
Tenure
Freehold
Energy Rating
Heating
Oil
Broadband
*³
Property Financials
Price
Last listed at Offers Over £299,950
Rates
£1,759.88 pa*¹
Property Engagement
Views Last 7 Days
213
Views Last 30 Days
2,787
Views All Time
12,263

* CLOSING DATE FRIDAY 13TH DECEMBER AT 12:00 NOON *
Located on a quiet country road this beautiful 4 bedroom detached property with garage is situated on a large site. Offering outstanding views across the countryside this property will make a lovely family home. Property features include:
• Entrance Hall
• Dining Area
• Kitchen Area
• Family Room
• 4 Bedrooms (Master Bedroom with En-Suite)
• Toilet
• Bathroom
• Utility Room
• Garage
• Lawns to Front and Rear
• Patio Area
• Tarmac Drive
Entrance Hall: (7.94m x 3.56m)
Centre light, laminate floor, double radiator, cloak cupboard (1.57m x 0.76m), telephone point, 1 double power point, shelved storage cupboard, shelved airing cupboard, UPVC external door with decorative glass insert.
Toilet: (1.25m x 2.51m)
Centre light, tiled floor, single radiator, toilet, wash hand basin in vanity unit, tiled above basin.
Bedroom 1: (4.76m x 2.98m)
Centre light, carpeted, single radiator, 3 double power points, thermostat.
Bedroom 2: (2.68m x 4.52m)
Centre light, carpeted, 3 double power points, single radiator.
Bathroom: (3.55m x 2.51m)
Centre light, extractor fan, tiled floor, partly wall tiled, towel radiator, white bathroom suite consisting of toilet, bath and wash hand basin in vanity unit, walk-in shower.
Middle Hall: (6.49m x 1.40m)
Centre light, double radiator, one double power point.
Bedroom 3: (3.56m x 3.86m)
Centre light, carpeted, 4 double power points, single radiator.
Master Bedroom: (3.47m x 5.08m)
Centre light, carpeted, 4 double power points, TV point, 1 single power point, double radiator.
En-Suite: (1.48m x 3.56m)
Centre light, tiled floor, partly wall tiled, towel radiator, white toilet and wash hand basin in vanity unit, extractor fan, walk-in shower, window.
Kitchen Area: (3.56m x 4.46m)
Centre light, tiled floor, cream high and low level kitchen units, unit lighting, one glass display unit, integrated extractor fan, 3 double power points, partly wall tiled, stainless steel sink, Flavel integrated fridge freezer, space for cooker.
Dining Area: (4.47m x 3.94m)
Centre light, laminate floor, double radiator, 2 double power points.
Family Room: (4.18m x 4.95m)
Centre light, laminate floor, 2 TV points, 1 single power point, 3 double power points, Woodford Chadwick multifuel stove with granite hearth and stone effect insert, patio doors to rear, 2 double radiators.
Utility Room: (1.77m x 1.81m)
Centre light , tiled floor, cream high and low level storage cupboards, stainless steel sink, 1 double power point, central heating control, extractor fan, plumped for washing machine, space for tumble dryer, UPVC external door with glass insert, single radiator.
Garage: (3.87m x 6.98m)
2 fluorescent lightings, window, UPVC side door, roller door, 2 double power points.
Outside front:
Tarmac drive, entrance pillars, lawn fenced on 2 sides, outside lighting.
Outside Rear:
Paved patio area, stoned area fenced on one side, outside lighting, lawn fenced on three sides, oil tank, oil burner, outside tap.
* All sizes are approximate and measured to widest points. *



