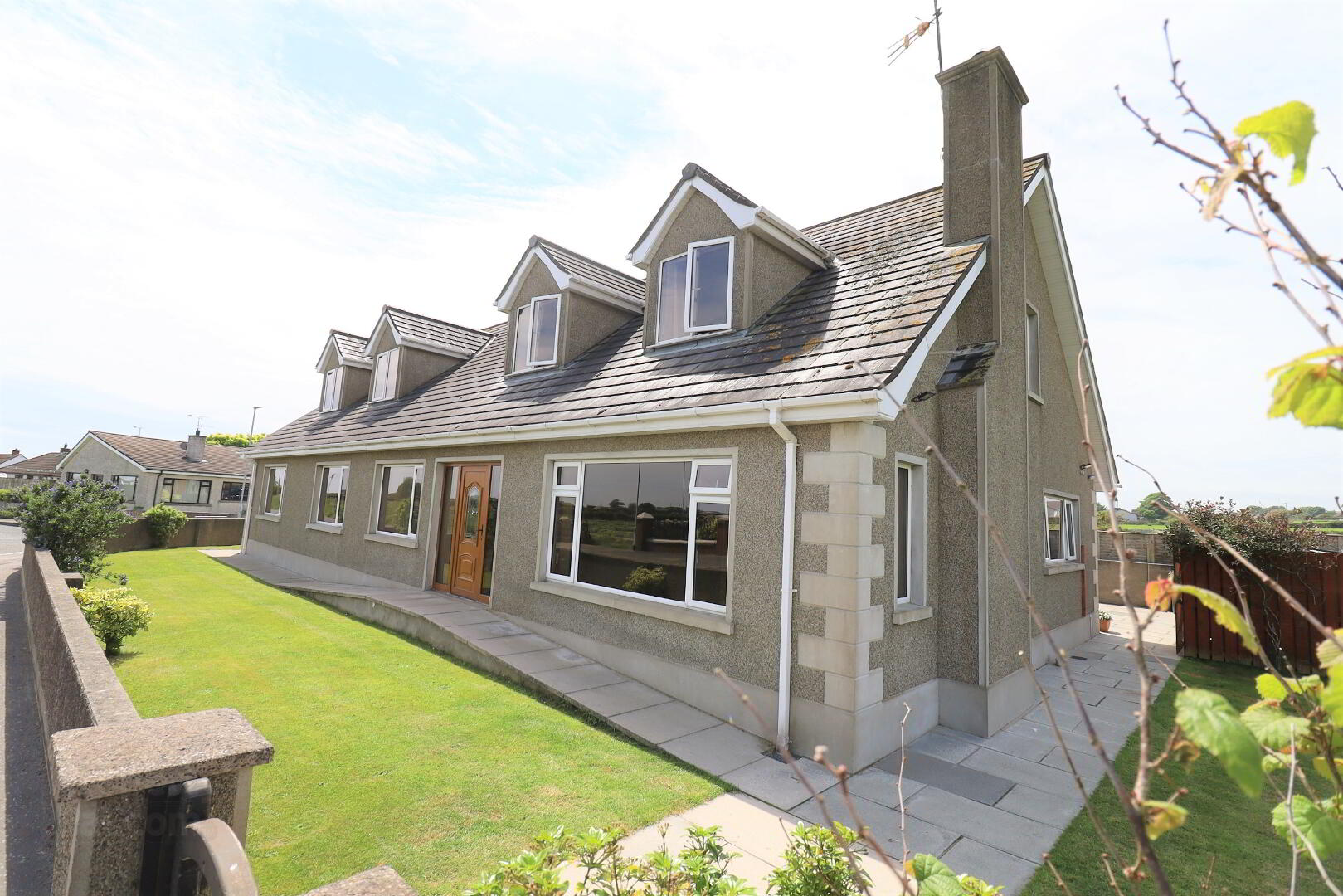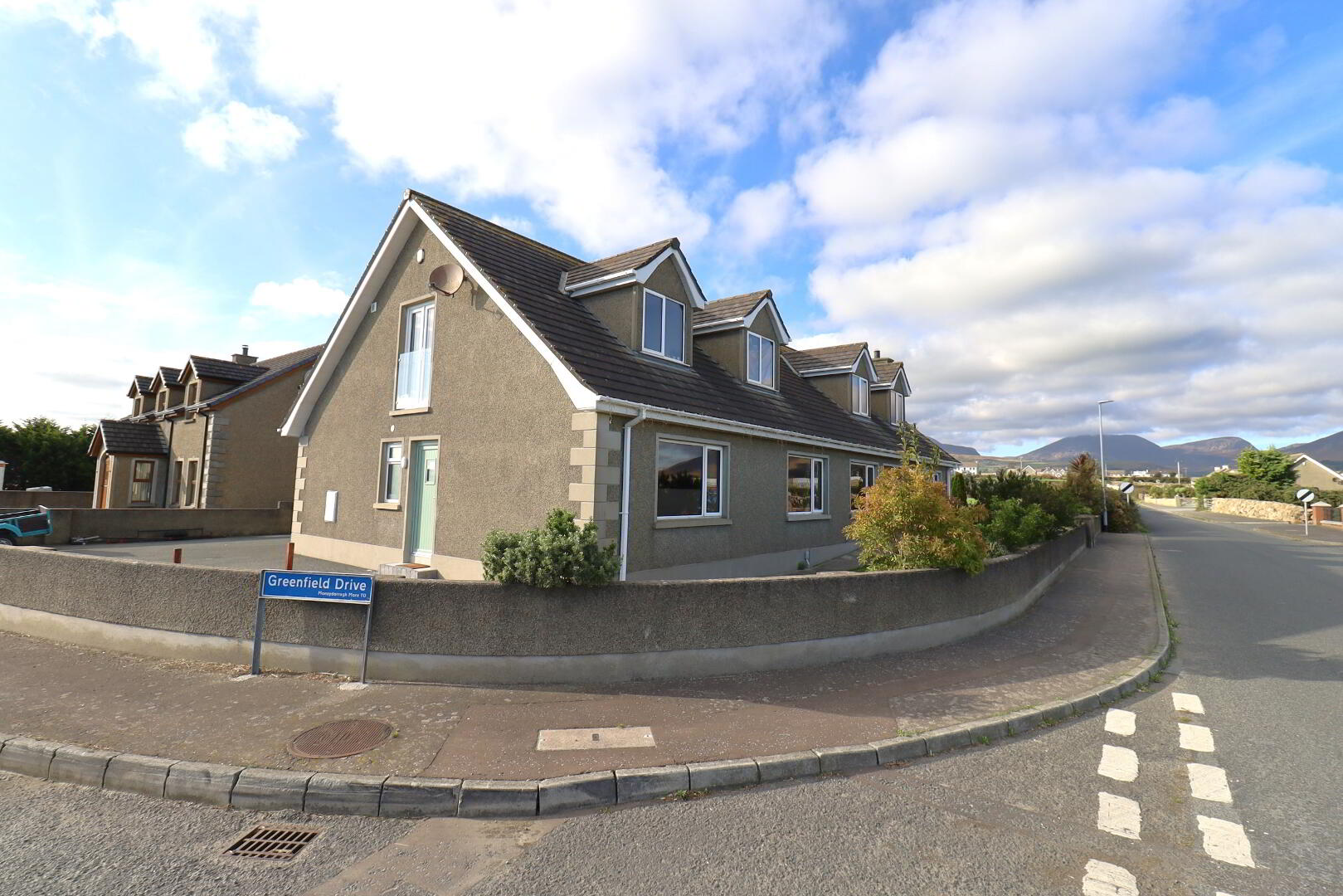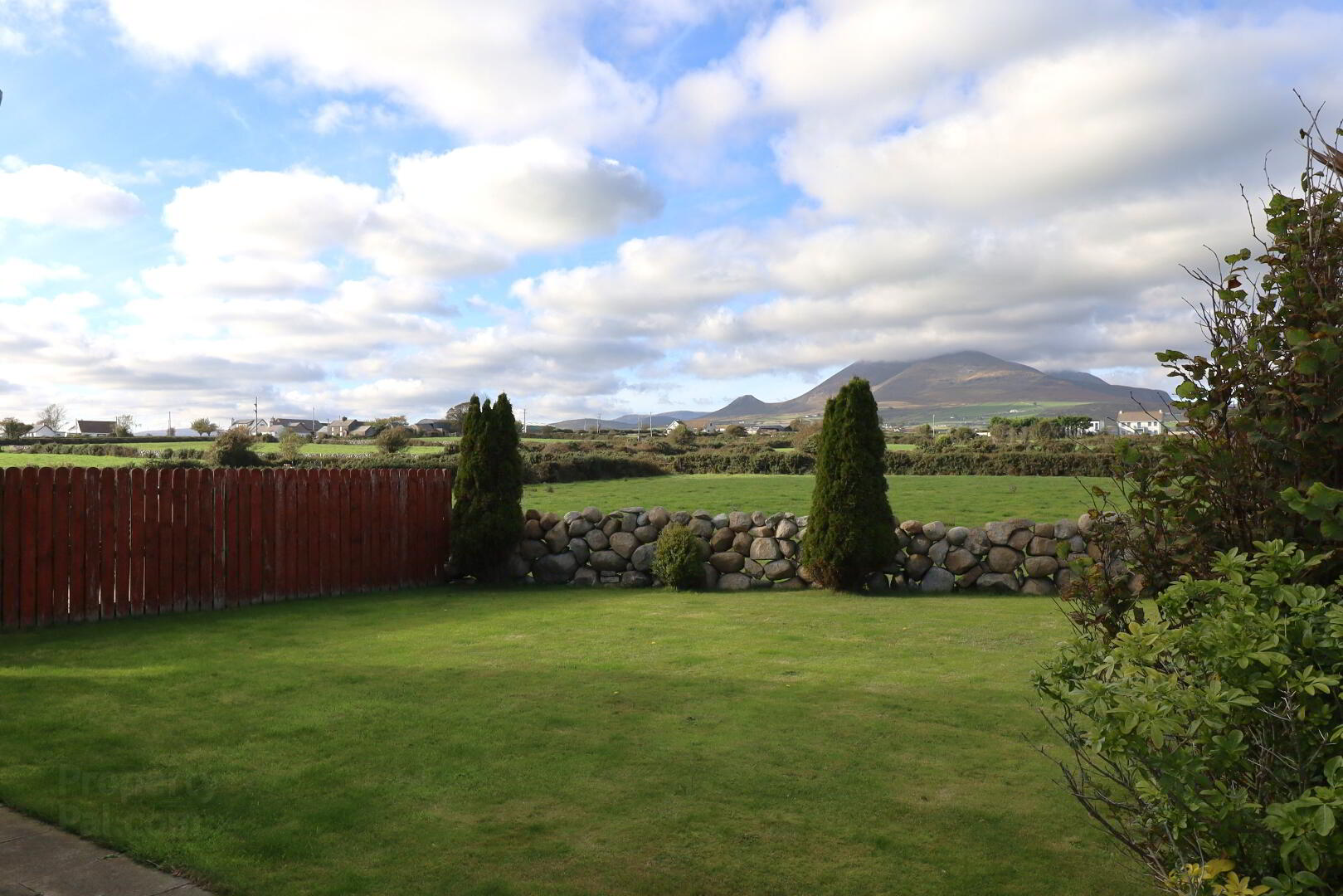


10 Greenfield Drive,
Moneydarragh Road, Annalong, BT34 4TE
FEATURED
Offers Over £325,000
6 Bedrooms
3 Bathrooms
3 Receptions
Property Overview
Status
For Sale
Style
Detached House with annex
Bedrooms
6
Bathrooms
3
Receptions
3
Property Features
Tenure
Not Provided
Energy Rating
Heating
Oil
Property Financials
Price
Offers Over £325,000
Stamp Duty
Rates
£2,186.55 pa*¹
Typical Mortgage
Property Engagement
Views Last 7 Days
1,313
Views Last 30 Days
1,313
Views All Time
1,313

We are delighted to bring to the market this beautiful five bedroom detached chalet bungalow with boasting sea and mountain views. The home benefits from a one bedroom granny flat that is currently functioning as an air B&B. The home is located on the Moneydarragh Road in the country side of Annalong Village. The property is within walking distance to the village where you can avail of all local amenities, schools, beautiful tranquil sea path walkway, new play park and the harbour.
Internally the ground floor consists of a living room, kitchen/dining, sunroom with feature patio doors leading to the garden, office/bedroom, two bedrooms, shower room and utility room. The first floor consists of two double bedrooms, one with large walk in wardrobe, bathroom and generous size walk-in hot press.
The granny flat/air B&B to the ground floor consists of one bedroom, shower room, utility. The first floor consist of an open plan kitchen, dining/living, with a feature Juliette balcony with double patio doors. Full planning permission is granted for a car port to the side entrance of the granny flat with the option to decorate with a glass balcony through the first floor patio doors.
Externally the property benefits from a south facing enclosed rear garden with paved patios, flowerbeds, dry stone wall surrounding,
Accommodation in brief:
Entrance Hall
5.79m x 2.01m
Grand entrance to this superb home. Oak uPVC front door and stained-glass window. Solid Oak open staircase. Solid wooden floor. Wall lighting. Ceiling spots. Double radiator. Double power points. Hive smart thermostat.
Lounge
4.93m x 4.45m
Cast Iron gas fire inset. Decorative solid mahogany surround and mantel. Solid wooden floor. 3 double power points. Television point. Double radiator. Large front aspect window.
Study/bedroom
3.53m x 2.71m
Fitted office units. 3 double power points. Single radiator. Television point. 2 telephone points.
Kitchen/Dining
6.6m x 5m
Solid fitted kitchen. Polished granite worktops and splashback. Matching centre island. Breakfast bar and table. Integrated microwave, oven with 4 ring hob, sink and drainer. Glazed display cabinets and wine rack. Excellent range of high and low level units. Slate effect tiled floor. Tiled around work area. Ceiling spots. Double radiator. 4 double power points. Television point.
Utility
3.6m x 1.96m
Matching kitchen units with polished granite worktops. Tiled around work area. uPVC Oak rear half stable door. 2 double power points. Single radiator.
Sunroom
4.54m x 33.18m
Slate effect tiled floor. Black granite windowsills. Double patio doors to patio area. Outstanding mountain views. 3 double power points. Double radiator.
Shower Room
3.54m x 2.06m
Rear aspect privacy window. Corner shower cubicle with electric ’Mira’ shower. Wash hand basin and WC. Glass mirrored cabinet. Chrome fittings. Tiled walls and floor. Extractor fan.
Bedroom 2
4.34m x 3.98m
Front aspect window. 3 double power points. Television point. Single radiator. Laminate flooring.
Bedroom 3
4.86m x 2.96m
Rear aspect window. 3 double power points. Television point. Single radiator.
Staircase to first floor
Landing
Ceiling spots. 2 double power points. Front aspect window. Smoke alarm. Dry master. Carpet flooring.
Hot-press
Generous size. Shelved. Tank.
Bathroom
4.15m x 2.15m
Corner Jacuzzi bath. Vanity unit with storage. Corner shower cubicle with electric ’Mira’ shower. Tiled floor and walls. Ceiling spots. Radiator and chrome heated towel rail. Privacy velux window.
Bedroom 4 (Master Bedroom)
7.19m x 4.93m
Front aspect dormer window with sea view side aspect window with mountain view. Rear aspect velux window. 3 double power points. Television point. Double radiator. Carpet flooring.
Dressing Room
Railed and shelved. Radiator.
Bedroom 5
7.05m x 2.76m
Front aspect dormer window. Rear aspect window. 3 double power points. 2 double radiators. Television point. Carpet flooring.
Apartment
Entrance
Double radiator. Double power point. Smoke alarm. Laminate flooring.
Bedroom
4.14m x 3.12m
Front aspect window. Double radiator. Double power points. Television point. Laminate flooring.
Shower room
2.22m x 1.81m
Side aspect privacy window. Tiled floor and partly tiled walls. Contemporary glass screen. W/C. wash hand basin. Black heated towel rail. Ceiling spot lights. Wall light. Extractor fan.
Utility
Fitted units with worktop. Plumbed for a washing machine. Meter board. Laminate flooring.
Stairs to the first floor
Carpeted steps. Wall paneling.
Kitchen/dining/living
6.74m x 4.15m
Juliette balcony. Front aspect dormer window. Contemporary fitted kitchen. Composite sink. Electric oven. 4 ring hob. Extractor fan. Double power points. Double radiator. Digital thermostat for the heating. Spot lighting. Access to the roof-space. Laminate flooring.
Outdoors
Store
4.16m x 2.66m
Up and over insulated door. Lighting. Power points. Meter board.
- Outside lighting
- Raised BBQ area
- Enclosed rear garden
- Outside sockets
- Spacious tarmac parking area to the rear




