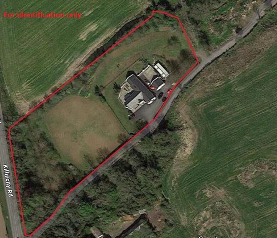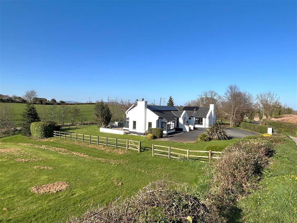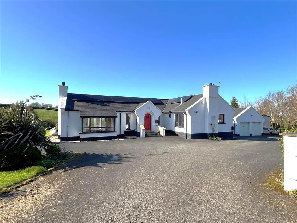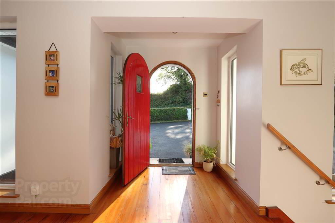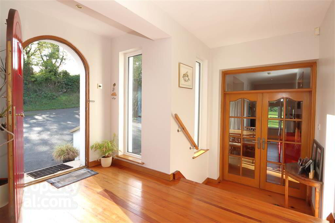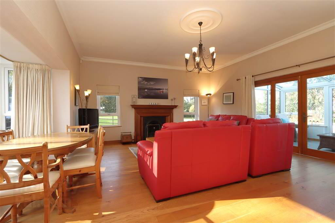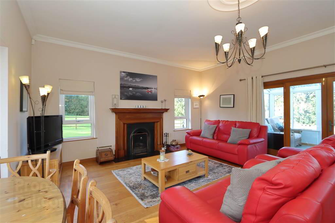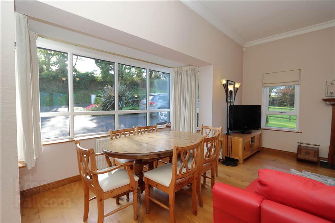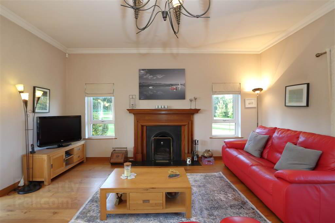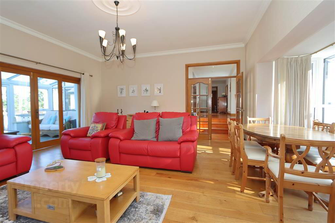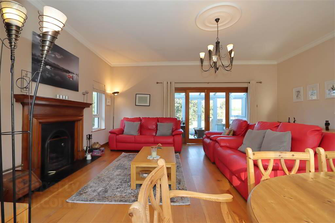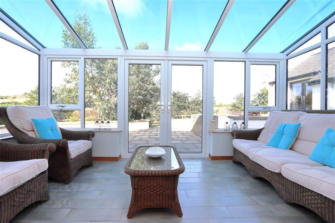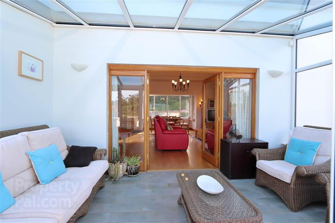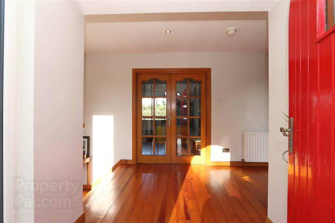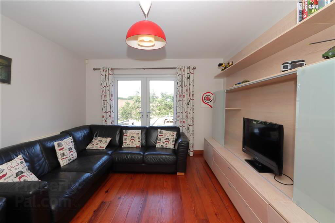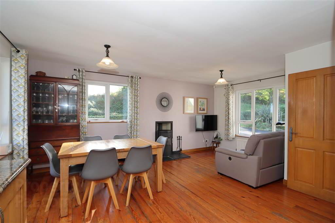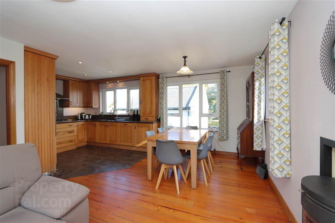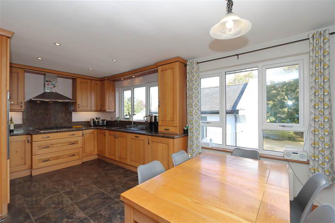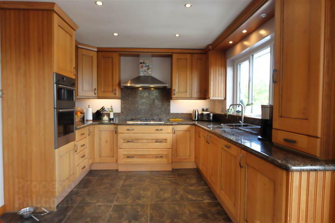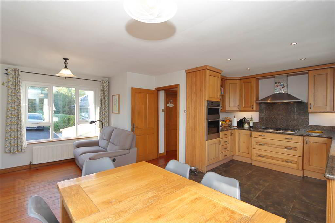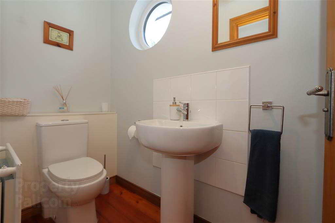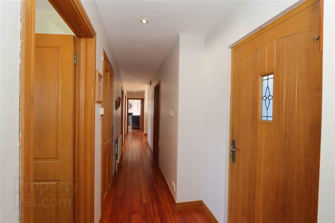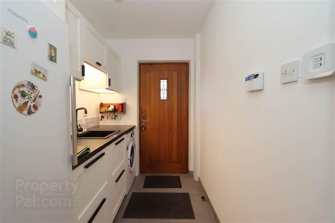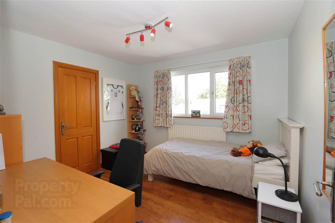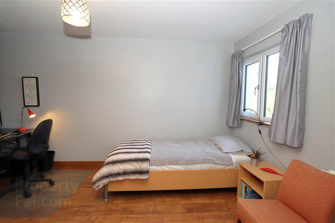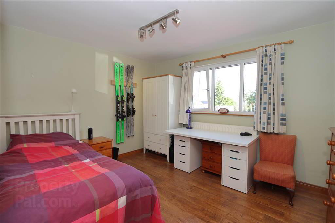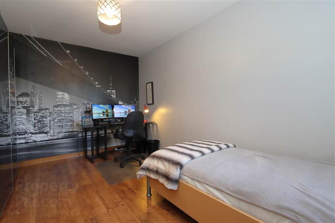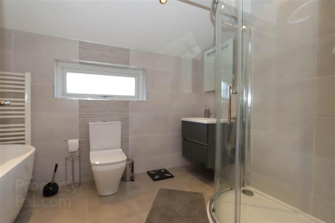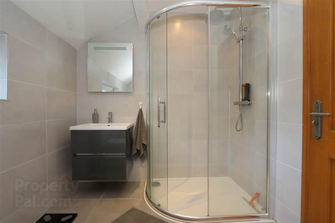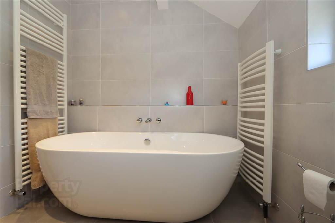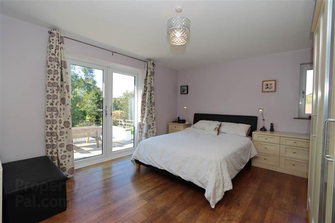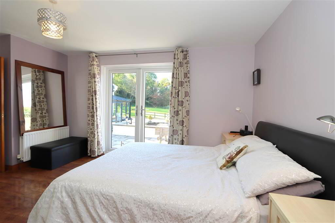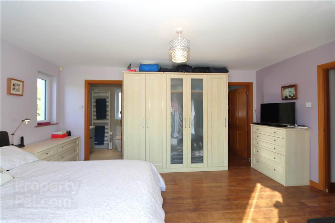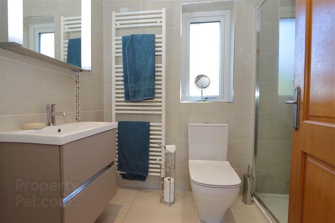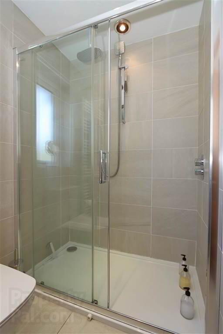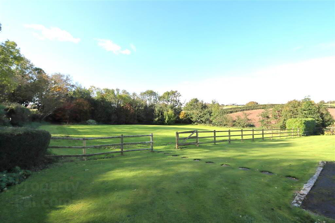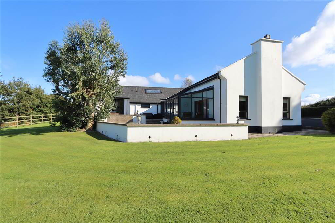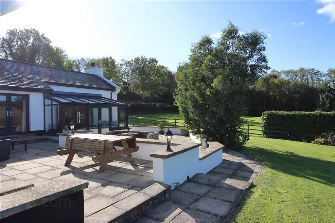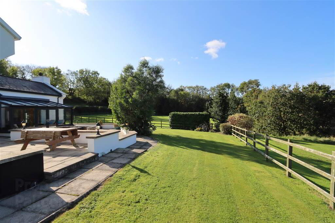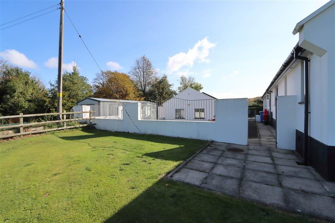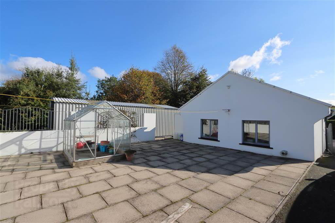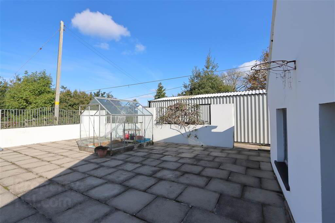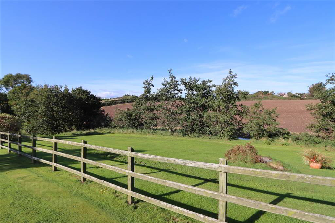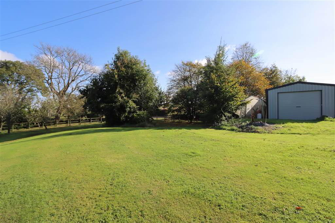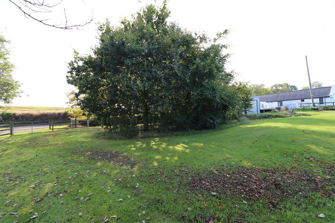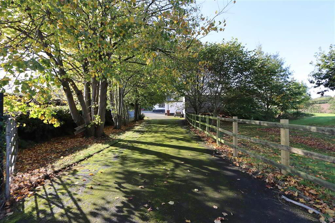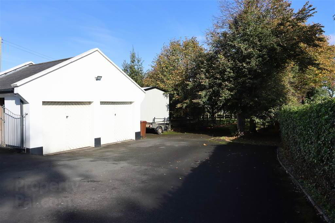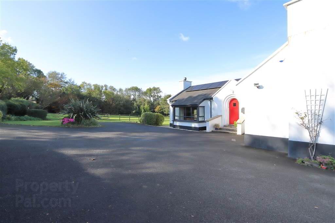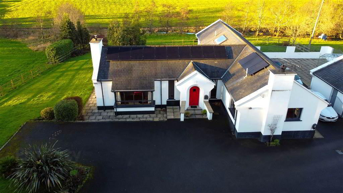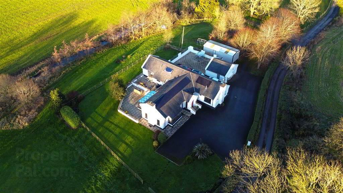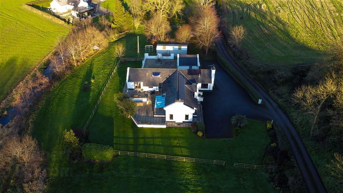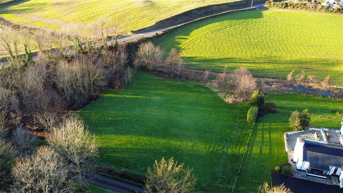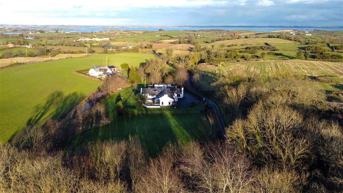138 Killinchy Road,
Comber, BT23 5NE
4 Bed Detached House
Offers Over £500,000
4 Bedrooms
2 Bathrooms
3 Receptions
Property Overview
Status
For Sale
Style
Detached House
Bedrooms
4
Bathrooms
2
Receptions
3
Property Features
Size
232.3 sq m (2,500 sq ft)
Tenure
Freehold
Energy Rating
Heating
Oil
Broadband
*³
Property Financials
Price
Offers Over £500,000
Stamp Duty
Rates
£2,861.40 pa*¹
Typical Mortgage
Legal Calculator
In partnership with Millar McCall Wylie
Property Engagement
Views Last 7 Days
625
Views Last 30 Days
3,730
Views All Time
18,190
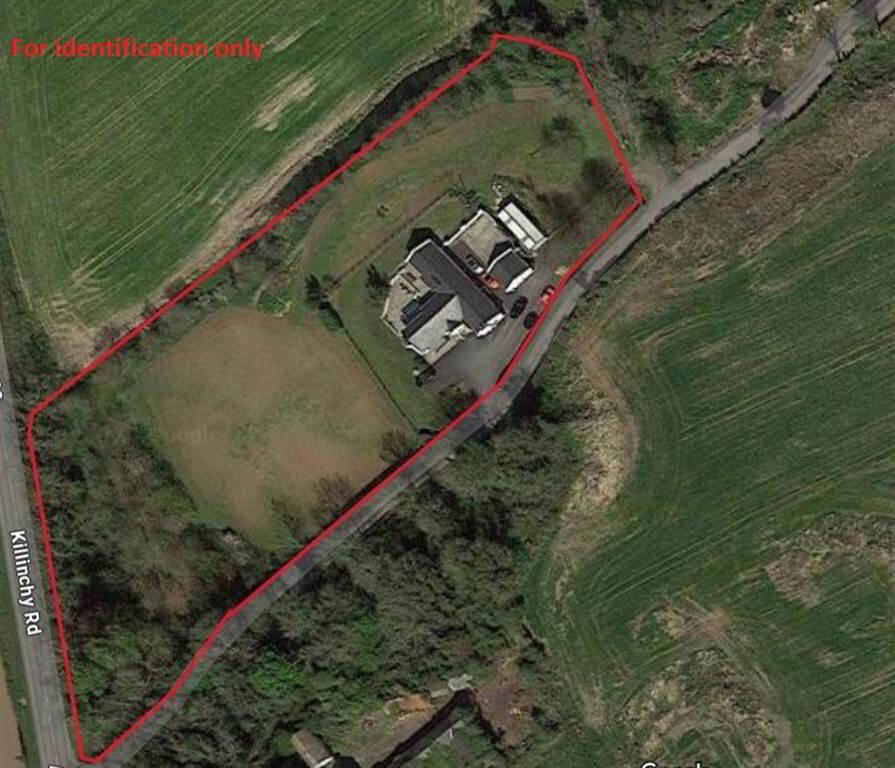
Features
- 4 well proportioned bedrooms including Master bedroom with ensuite, walk-in wardrobe and French doors to the patio
- Bright Lounge with an attractive fireplace and double doors to the conservatory
- Open plan Kitchen, dining and family area with a superb solid Oak fitted kitchen with granite work tops and Neff appliances
- Morso wood burning stove in Dining/ family area
- Snug/family room with French doors to the rear patio
- Cloakroom WC
- White inside grey outside PVC double glazed conservatory with French doors to paved patio and garden
- Utility room with range of built-in units
- White/grey PVC double glazing
- Oil fired central heating
- Solid wood internal doors
- Solid wood floors to the lounge, snug, cloakroom, Dining/ family area and hallways
- Pressurised hot water system
- Solar panel (owned) for hot water
- Photovoltaic panels (owned)
- Detached double garage with twin up and over garage doors
- Large storage shed (32'7" x 12'7") with roller shutter door
- Generous tarmac driveway and good parking for all the family cars
- Mature private site extending to circa 2.5 acres
- Rural yet convenient location close to Comber and Lisbane
Internally, this delightful home offers excellent versatile accommodation ideal for a growing family; comprising of 4 well proportioned bedrooms including a Master bedroom with modern ensuite, walk-in wardrobe and French doors to the patio, 3 receptions including a double glazed conservatory, open plan kitchen, dining and family area with quality Oak fitted units, granite work tops, range of integrated appliances and a wood burning stove. A utility room, Cloakroom WC and a modern principle bathroom with freestanding bath and separate shower complete to accommodation
The large double garage and separate storage shed would be ideal for those requiring dry storage, a workshop or for a car, motorbike/bike enthusiast.
The gardens are mostly laid in lawns and partly enclosed by ranch style timber fencing, creating an ideal space for children to play or the family dog to run around. There is the option to further enclose the generous side lawn to create a paddock, if desired. Mature tree planting along the boundary offer an excellent degree of privacy whilst also providing a pleasing leafy backdrop.
Located in a rural yet convenient location between Comber and Lisbane with the popular Old Post Office tea rooms and award winning Poachers Pocket restaurant close at hand. The Shores of Strangford Lough, renowned as an area of outstanding natural beauty are only a short drive away. Good access to the bus and commuter routes to renowned schools in Comber, Newtownards and Belfast.
ACCOMMODATION (All measurements are approximate)
ENTRANCE HALL: Solid hardwood front door with glazed insert. Pitch pine wood floor. Recessed spotlights, steps down to:
LOUNGE: 21’6” (into bay) x 19’6”. Glazed double doors with window light above, Victorian style cast iron fireplace with carved hardwood surround and slate tiled hearth, Broad Oak wood floor, TV aerial point, Plaster cornice and central ceiling rose. Hard wood glazed doors with matching side panels to:
CONSERVATORY: 15’1” x 8’5”. White PVC double glazed, ceramic tiled floor, wall lights, radiator, Double glazed French doors to the patio and garden.
SNUG/FAMILY ROOM: 14’2” x 11’5”.Glazed hard wood double doors, pitch pine floor, white PVC double glazed French doors to rear patio.
CLOAKROOM: 8’2” x 3’6”. White suite comprising of a dual flush close coupled WC, pedestal wash hand basin, monolever mixer tap, tiled splash back, pine floor, fuse box, feature circular window.
KITCHEN/ DINING & FAMILY AREA: 19’6” x 17’9”.
KITCHEN: Excellent range of solid Oak high and low level units with granite work tops and splash back, inset Blanco 1 ½ tub stainless steel sink unit with mixer taps, Neff 5 ring gas hob, stainless steel extractor hood with fan and light, Neff double oven, microwave, integrated under counter fridge, Neff integrated dishwasher, concealed lighting under units, downlights over sink, recessed low voltage spotlights, ceramic tiled floor in kitchen area.
DINING & FAMILY AREA: Pine wood floor, partly recessed Morso wood burning stove with a slate hearth, TV aerial point.
UTILITY: 10’3” x 5’6”. Range of fitted white high and low level units, laminate work top, black resin sink unit with mixer tap, tiled splash back, downlights over sink, plumbed for washing machine, recess for tall fridge, heating controls, hardwood door to side driveway. Access to roof space with aluminium ladder and light.
BEDROOM 1: 10’8” x 10’2” plus built-in wardrobe. Wood laminate floor.
BEDROOM 4: 14’2” x 10’1”. Wood laminate floor.
HOTPRESS CUPBOARD: Santon pressurised hot water tank, light, shelving, Schuco Solo Solar panel controls.
BEDROOM 3: 12’4” x 10’3” plus built-in wardrobe, wood laminate floor
PRINCIPLE BATHROOM: 10’3” x 6’10”. Fully tiled modern white suite comprising of a freestanding bath, wall mounted mixer taps, close couple wc, wall mounted vanity unit with monolever mixer tap, heated towel radiator either side of the bath, large shower cubicle with thermostatic shower with rainwater shower head an separate hand shower, extractor fan, recessed low voltage spotlights, wall mounted mirror with integrated LED lighting, ceramic tiled floor.
MASTER BEDROOM: 16’3” x 12’2”. Wood laminate floor, White PVC double glazed French doors to rear patio and garden.
ENSUITE SHOWER ROOM: 8’1” x 5’1”. Fully tiled modern white suite comprising of a large Matki shower cubicle, thermostatic shower with rainwater shower head and separate hand shower, close coupled WC, wall mounted vanity unit with monolever mixer tap, heated towel radiator, mirror fronted bathroom cabinet with lighting, extractor fan, ceramic tiled floor.
WALK-IN WARDROBE: 8’1” x 5’2”. Currently used as a home office. Wood laminate floor, window.
OUTSIDE:
DETACHED DOUBLE GARAGE: 18’7” x 18’2”. Twin up and over doors, Grant Vortex
oil fired boiler, Built-in storage units and workbench. Light and power. Access to roof storage.
Timber side door.
REAR SIDE DRIVEWAY: Tarmac side driveway, wrought iron gate, large paved patio
area. Piped for Gas, outside water tap.
DETACHED STORAGE SHED: 32’7” x 12’7”. Corrugated tin, roller shutter door to the
rear, side door access, light and power.
GARDENS:
The property is accessed across a shared laneway from the Killinchy Road, lined with mature hedging and trees, leading to entrance pillars giving access to a tarmac driveway and generous parking. Large mature gardens to the side and rear are mostly laid in well-maintained lawns, bordered by mixed planting of mature native trees that offer an excellent degree of privacy. The river along the rear boundary provides a natural water feature for wildlife with native trees and hedging. Ranch style timber fencing encloses the large side garden, which offer the potential for use as a paddock for a child’s pony.
Large landscaped patio area with a brick built BBQ and outside lighting to the rear of the property is perfect for family BBQs and ‘al fresco dining’. Outside sensor lighting, 5 bar gate access to the far side garden area and access to the large storage shed.
DOMESTIC RATE: Ards and North Down Borough Council: Rates payable 2024/2025= £2741.10 approx.
TENURE: FREEHOLD
EPC RATING: Current: C78 Potential: B81
EPC REFERENCE: 0310-2478-8480-2324-7145
Agar Murdoch & Deane Limited for themselves and for the vendors or lessors of this property whose agents they are, give notice that: (i) the particulars are set out as a general outline only for the guidance of intending purchasers or lessees, and do not constitute, nor constitute part of, an offer or contract, (ii) all descriptions, dimensions, references to conditions and necessary permissions for use and occupation, and other details are given without responsibility and any intending purchasers or tenants should not rely on them as statements or representations of fact but must satisfy themselves by inspection or otherwise as to the correctness of each of them. (iii) No person in the employment of Agar Murdoch & Deane Limited has any authority to make or give any representation or warranty whatever in relation to this property.
Directions
Killinch Road, Comber

