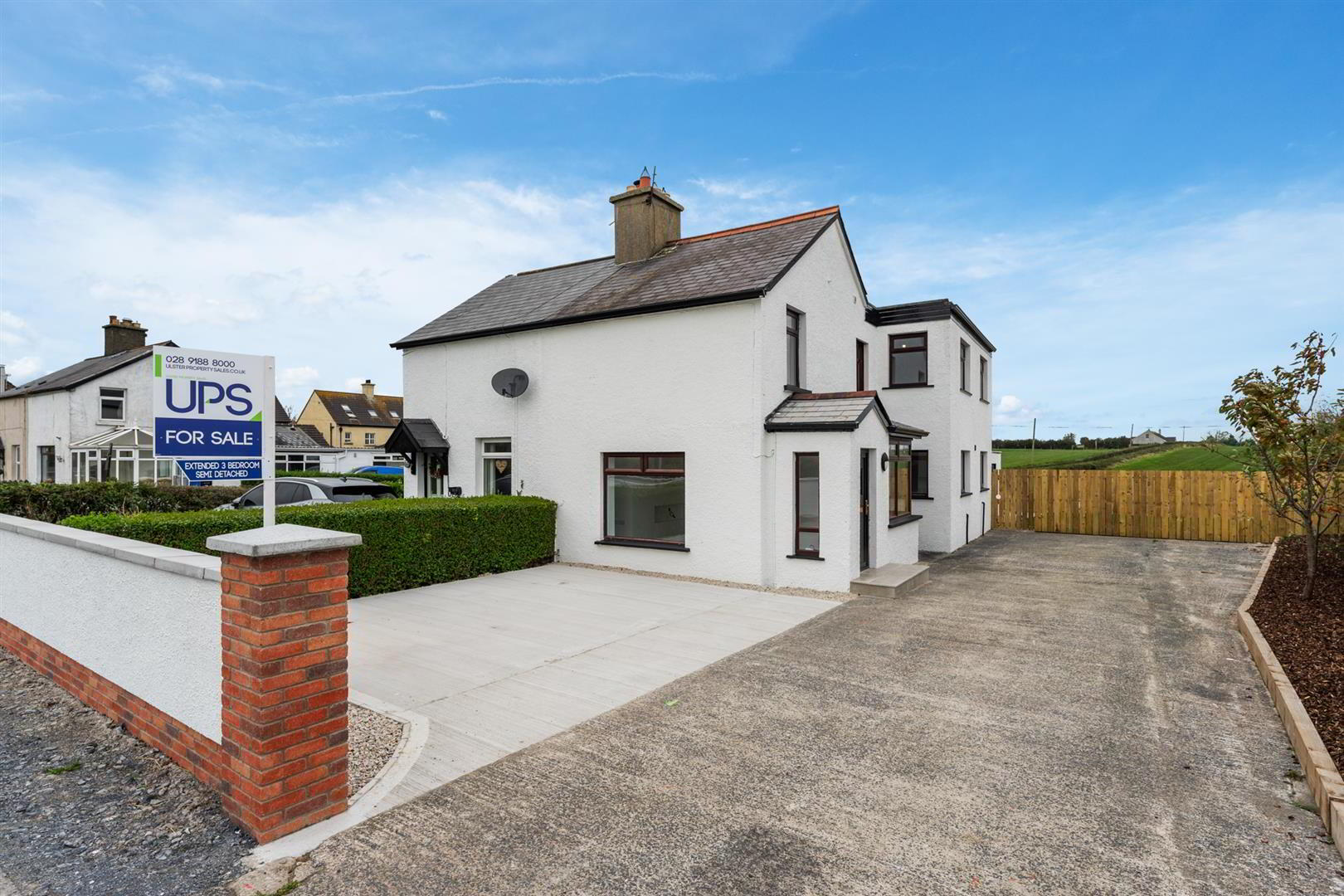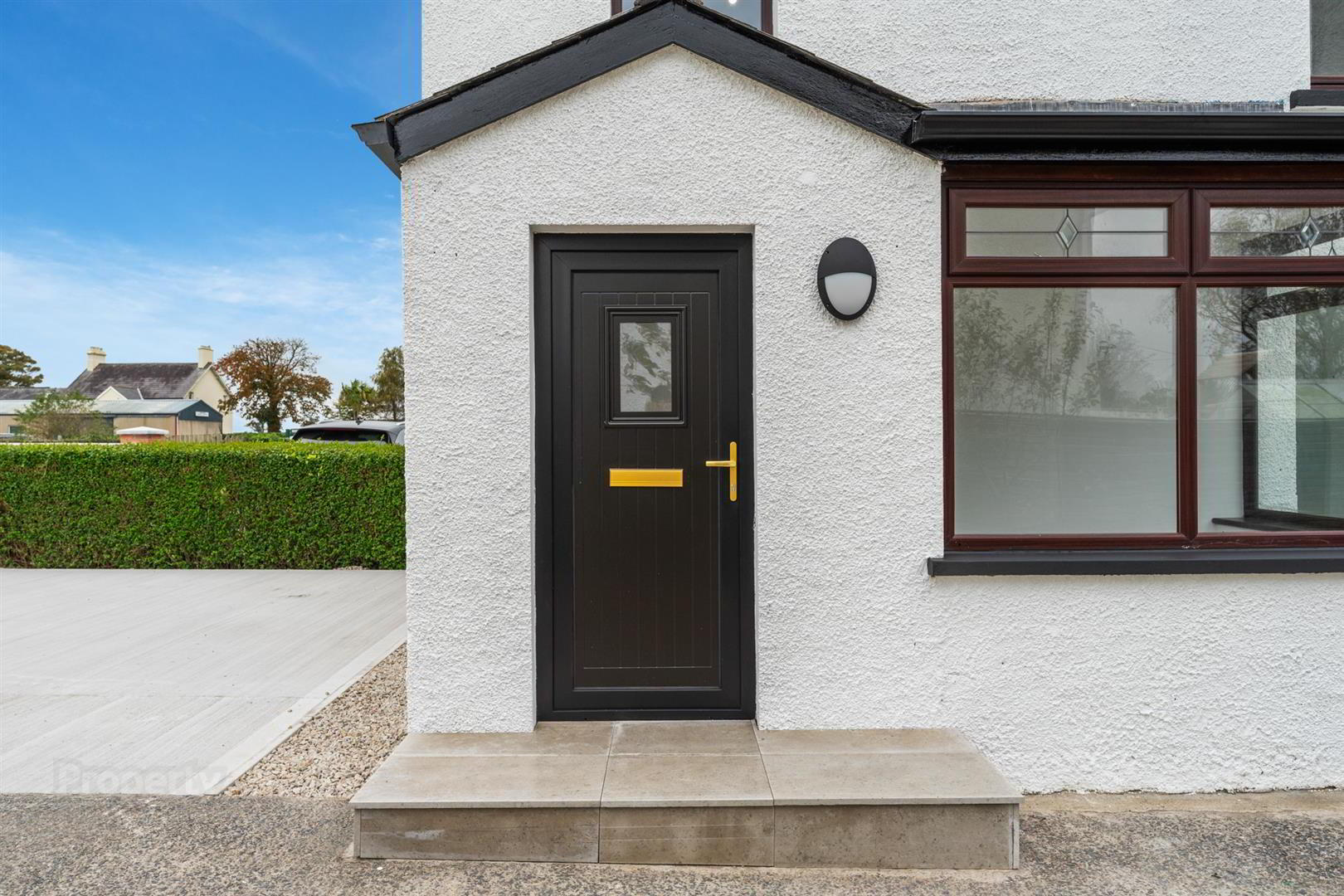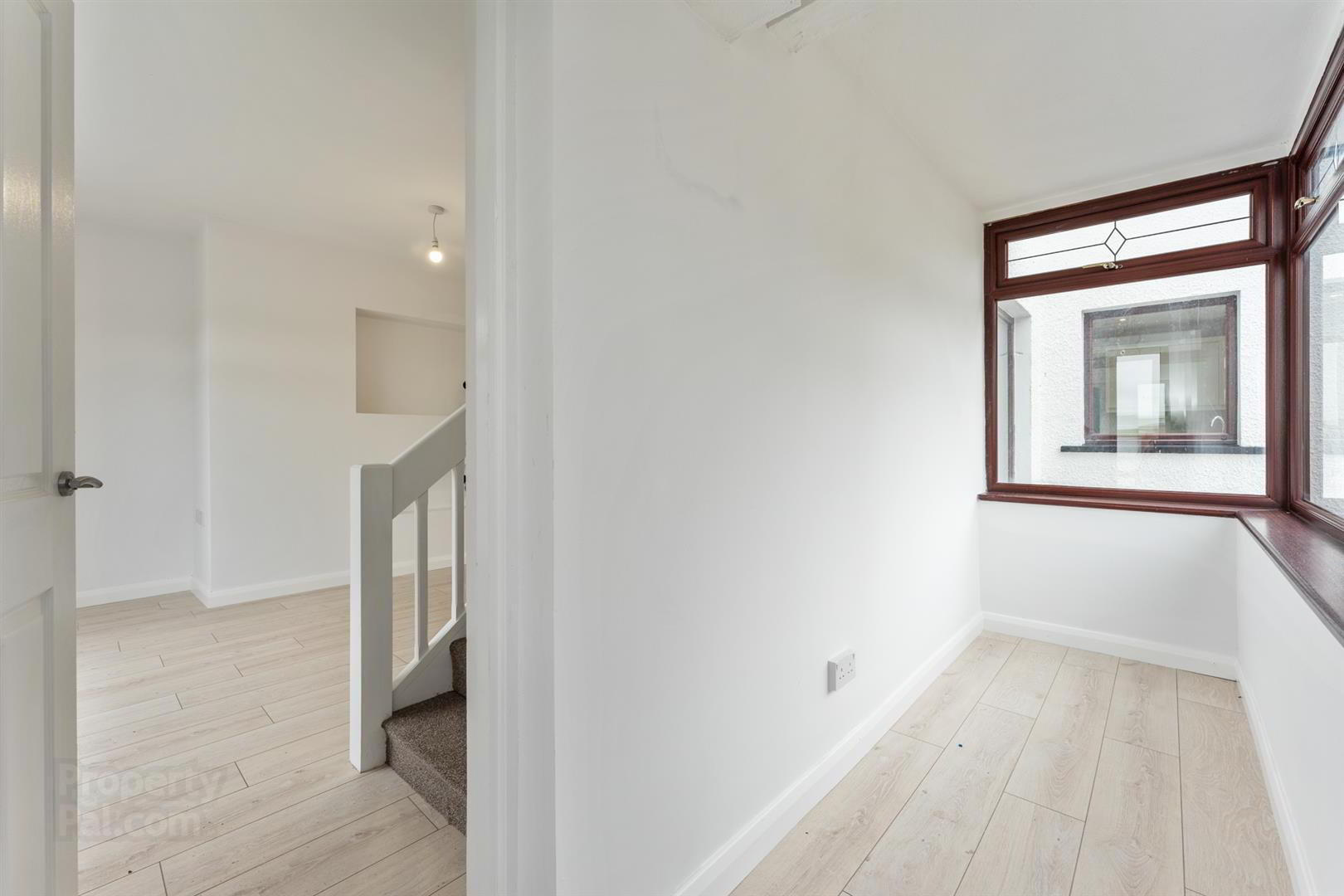


81 Newtownards Road,
Donaghadee, BT21 0PT
3 Bed Semi-detached House
Sale agreed
3 Bedrooms
2 Bathrooms
1 Reception
Property Overview
Status
Sale Agreed
Style
Semi-detached House
Bedrooms
3
Bathrooms
2
Receptions
1
Property Features
Tenure
Freehold
Energy Rating
Broadband
*³
Property Financials
Price
Last listed at Offers Around £225,000
Rates
£1,142.13 pa*¹
Property Engagement
Views Last 7 Days
152
Views Last 30 Days
717
Views All Time
11,201

Features
- Extended Three Bedroom Semi Detached Property Close To Donaghadee
- Spacious Living Room With Media Wall Option
- Modern Fitted Kitchen With A Good Range Of Units And Utility Room
- Modern Shower Room With White Suite And Downstairs WC
- Oil Fired Central Heating And Double Glazed Windows
- Large Driveway With Space For Multiple Vehicles And Enclosed Rear Garden
- Close To Donaghadee, Local Amenities And Main Arterial Routes
- Early Viewing Recommended For This Fantastic Modernised Home
The property offers, spacious porch, bright living room with option of media wall, modern fitted kitchen with integrated appliances and space for dining, utility room and downstairs w/c. On the first floor there are three bedrooms and family bathroom comprising of white suite.
The property is oil fired central heating and has double glazed windows.
Externally there is a large paved driveway with space for numerous vehicles. To the rear of the property there is a fully enclosed garden and outhouses.
Early viewing recommended, to not miss out on a beautiful property, appealing to families and downsizers alike.
- Accommodation Comprises:
- Entrance Porch
- Wood effect laminate flooring.
- Living Room 3.95 x 6.10 (12'11" x 20'0")
- Wood effect laminate flooring, wired for a 'media wall'.
- Kitchen/Dining Room 5.33 x 3.32 (17'5" x 10'10")
- Modern range of high and low level units, laminate work surfaces, one and a quarter stainless steel sink with mixer tap & drainer, integrated fridge freezer, dishwasher and oven, four ring electric hob, stainless steel extractor hood, recessed spotlights and laminate wood effect flooring.
- Utility Room 2.82 x 2.28 (9'3" x 7'5")
- Modern range of high and low level units, laminate work surfaces, single stainless steel sink with mixer tap and drainer, washing machine & tumble dryer, wood effect laminate flooring and back door to enclosed rear garden.
- WC
- White suite comprising vanity unit with mixer tap and storage, low flush wc, tiled floor.
- First Floor
- Landing
- Bedroom 1 4.08 x 3.02 (13'4" x 9'10")
- Double bedroom.
- Bedroom 2 2.80 x 3.39 (9'2" x 11'1")
- Double bedroom.
- Bedroom 3 3.33 x 2.38 (10'11" x 7'9")
- Double bedroom.
- Bathroom
- White suite comprising walk in shower with wall mounted overhead shower and sliding doors, vanity unit with mixer tap and storage, low flush wc, recessed spotlights, part tiled walls, tiled floor, heated towel rail, extractor fan,
hot press and storage. - Outside
- Rear: Fully enclosed, paved entertaining area, paved walkway, area in lawn, outside tap and light, oil tank, outhouse with oil fired boiler.
Front and side: Raised beds with shrubs, paved driveway with space for multiple vehicles.




