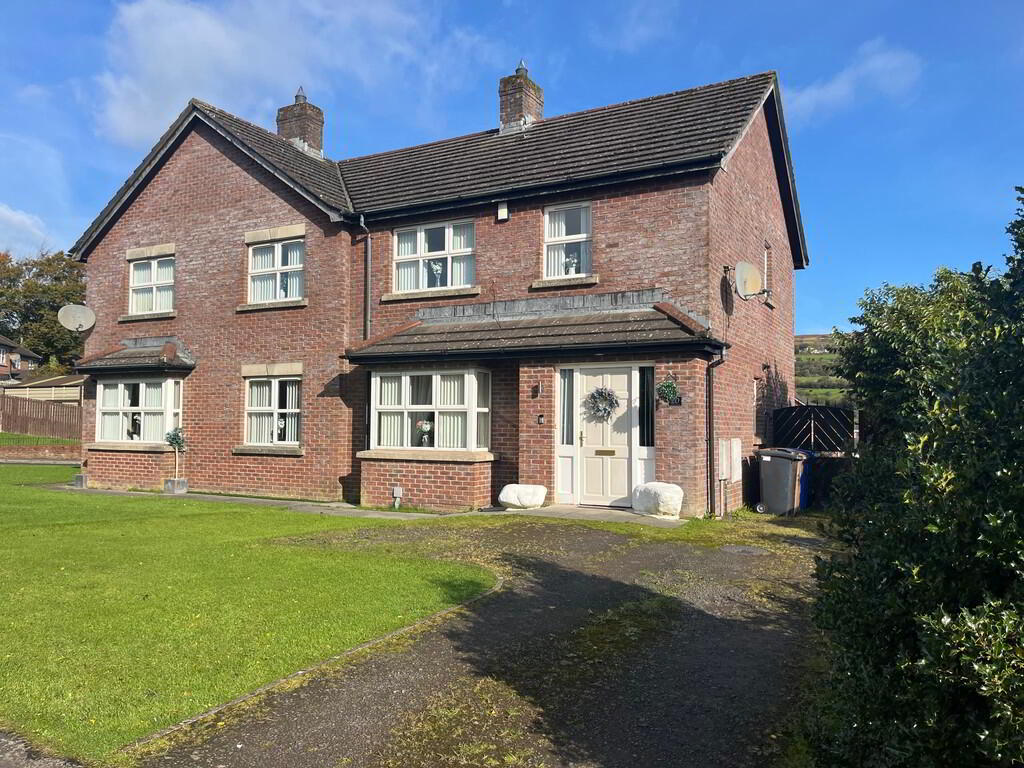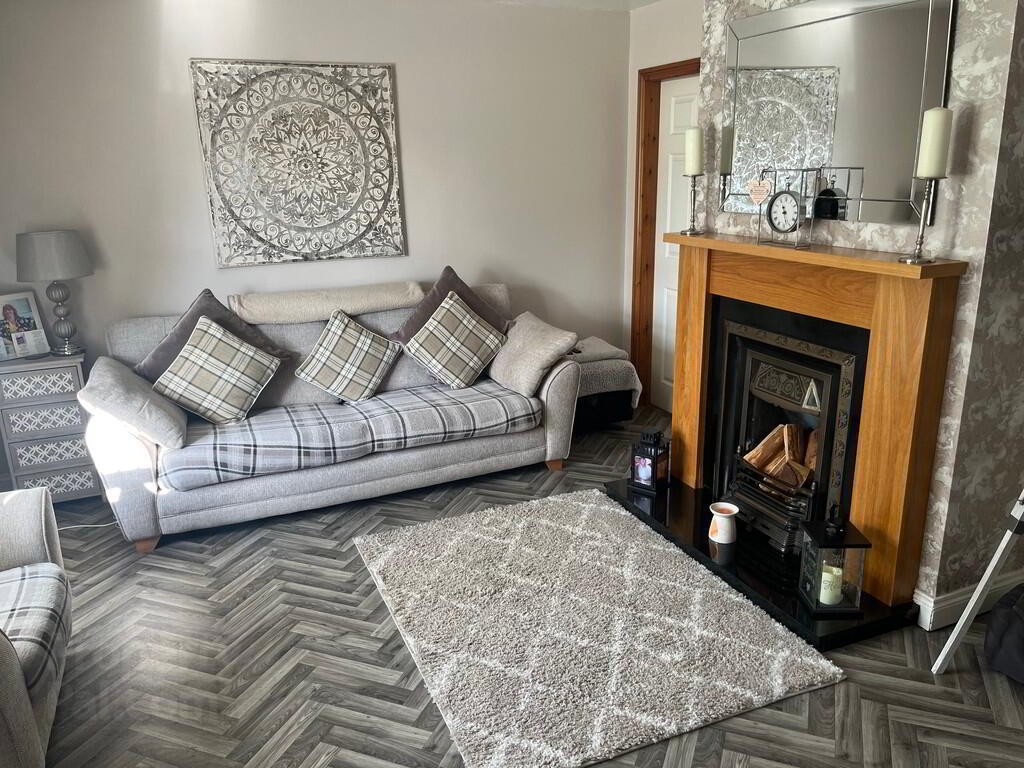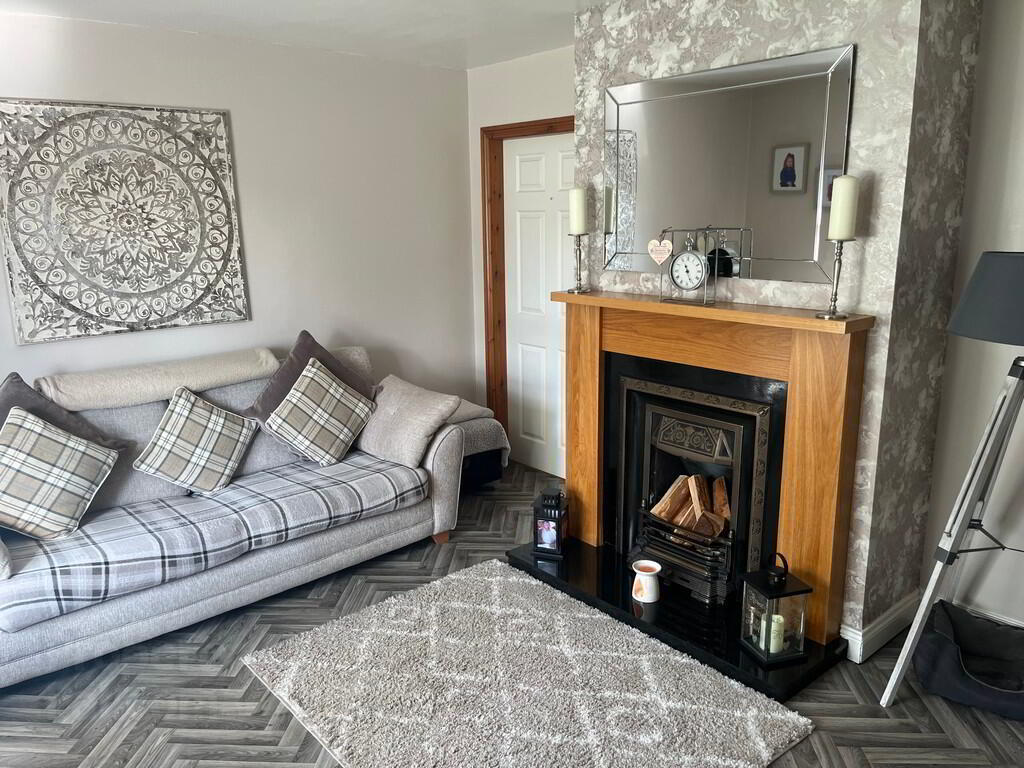


20 Thornberry Road,
Belfast, BT14 8ED
3 Bed Semi-detached House
Offers Over £184,950
3 Bedrooms
1 Bathroom
2 Receptions
Property Overview
Status
For Sale
Style
Semi-detached House
Bedrooms
3
Bathrooms
1
Receptions
2
Property Features
Tenure
Not Provided
Broadband
*³
Property Financials
Price
Offers Over £184,950
Stamp Duty
Rates
£909.80 pa*¹
Typical Mortgage
Property Engagement
Views Last 7 Days
537
Views Last 30 Days
3,100
Views All Time
4,992

Features
- Semi detached in popular residential area
- 3 Bedrooms
- Lounge with feature fireplace
- Modern fitted kitchen
- White bathroom suite
- Gas fired central heating
- Double glazing in uPVC frames
- OPEN VIEWING MONDAY 21ST OCTOBER 4-430PM
- Large rear garden
This is a well presented modern semi detached property in a popular area of North Belfast. The property will appeal to first time buyers and families wishing to move in to a development that is attractive and relatively new. Demand is high in this location so early viewing is advised.
GROUND FLOORRECEPTION HALL
CLOAKS Low flush W.C, pedestal wash hand basin, Worcester gas boiler
LOUNGE 13' 6" x 12' 1" (4.11m x 3.68m) Feature fireplace
KITCHEN 10' 11" x 9' 8" (3.33m x 2.95m) Modern fitted kitchen with range of high and low level units, round edge work surfaces, stainless steel sink unit with mixer tap and vegetable sink, built in hob, built in fan assisted oven, stainless steel extractor fan, tiling, plumbed for washing machine
DINING HALL 9' 8" x 9' 4" (2.95m x 2.84m) Laminate wooden flooring, French doors to rear
FIRST FLOOR LANDING Laminate wooden flooring, linen cupboard
BEDROOM (1) 12' 5" x 9' 9" (3.78m x 2.97m) Laminate wooden flooring
BEDROOM (2) 12' 1" x 10' 2" (3.68m x 3.1m) Laminate wooden flooring
BEDROOM (3) 8' 5" x 6' 3" (2.57m x 1.91m) Laminate wooden flooring
WHITE BATHROOM SUITE Low flush W.C, pedestal wash hand basin, panelled bath with controlled shower
OUTSIDE Front in neat, driveway, plants and shrubs
Rear in lawn, paved patio area, water tap and outside light





