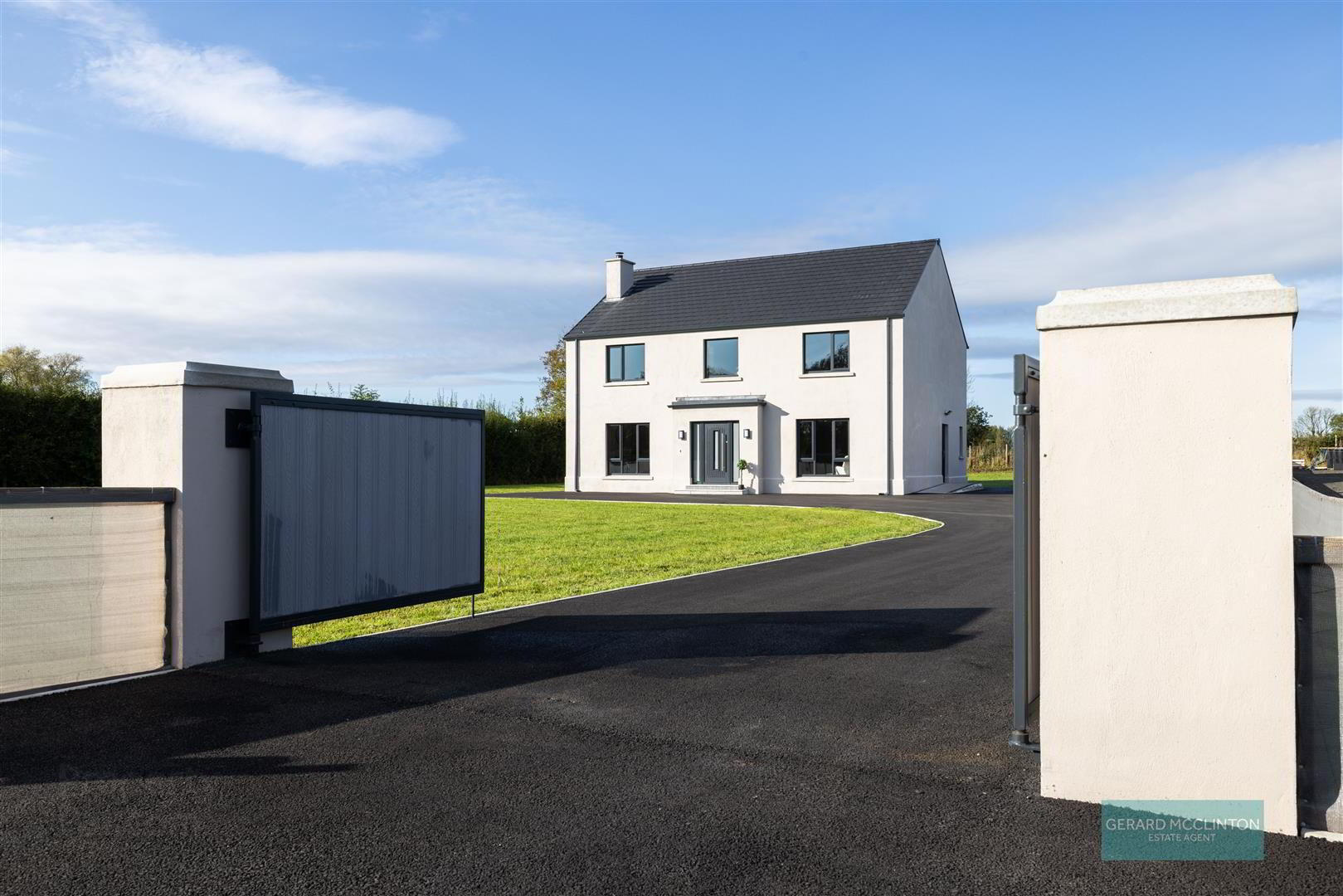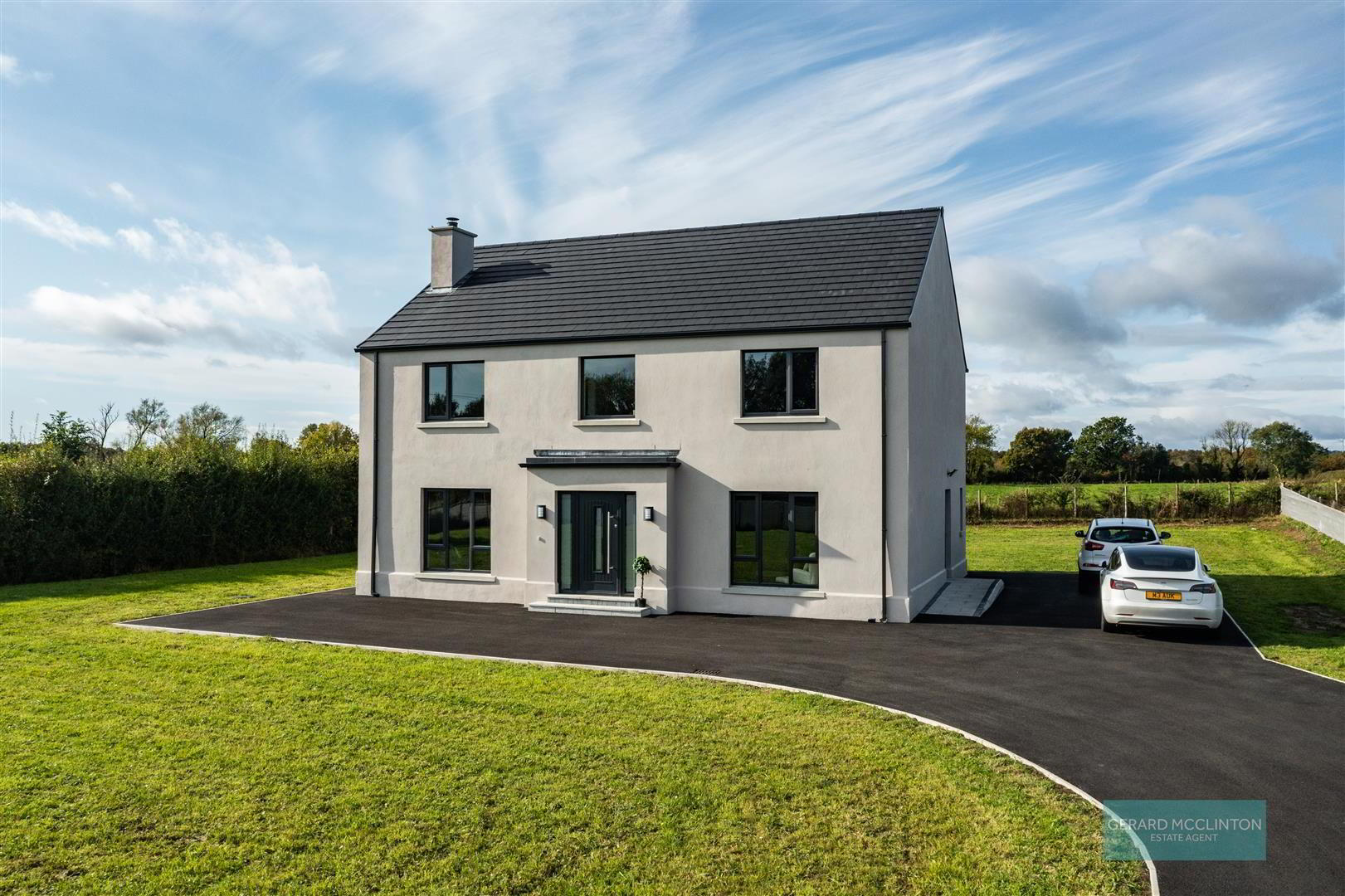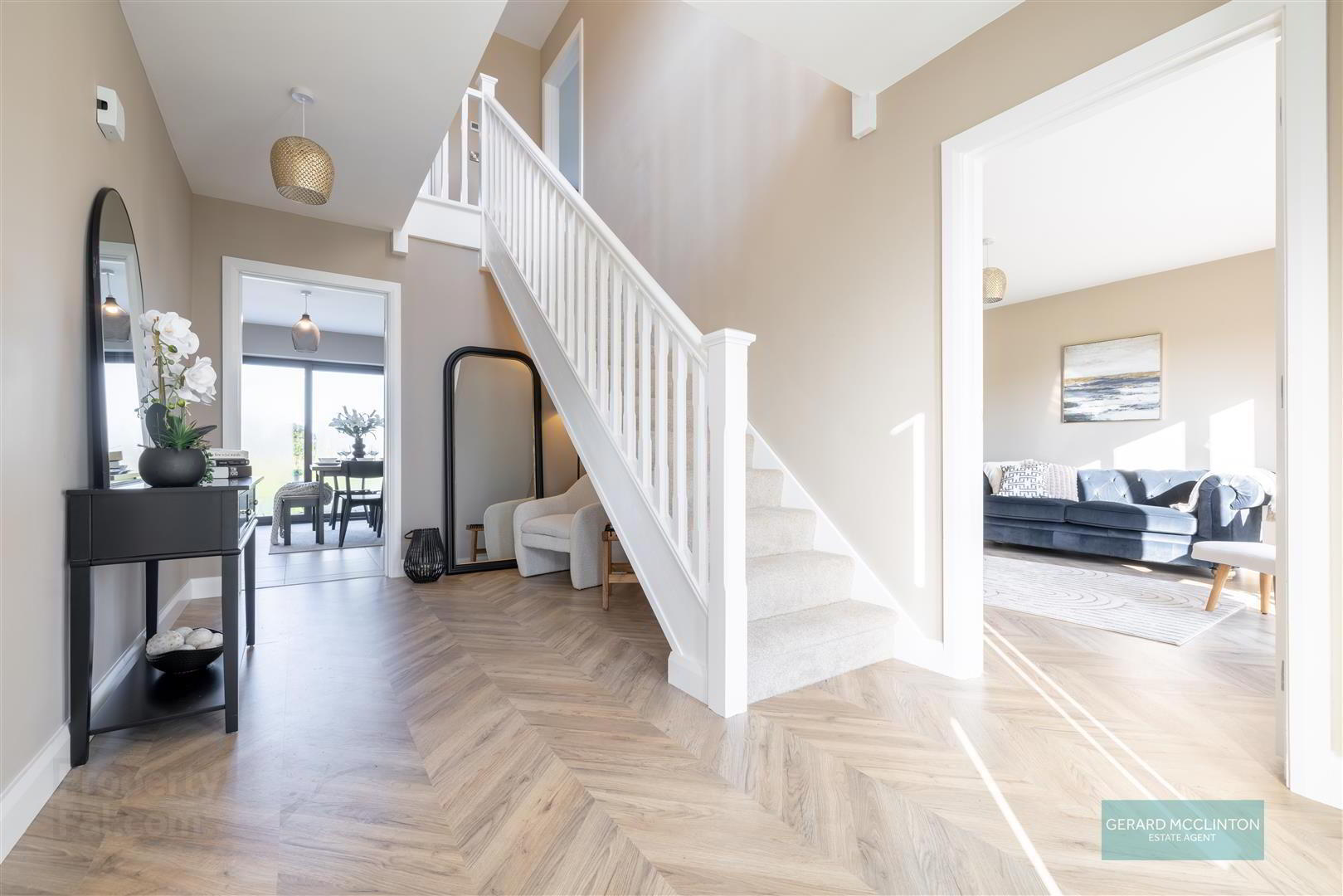


15b Whitehill Drive,
Randalstown, BT41 2EH
4 Bed Detached House
Offers Around £399,950
4 Bedrooms
3 Bathrooms
2 Receptions
Property Overview
Status
For Sale
Style
Detached House
Bedrooms
4
Bathrooms
3
Receptions
2
Property Features
Tenure
Freehold
Energy Rating
Property Financials
Price
Offers Around £399,950
Stamp Duty
Rates
£1,918.56 pa*¹
Typical Mortgage
Property Engagement
Views Last 7 Days
944
Views Last 30 Days
4,626
Views All Time
127,340

Features
- New Build Detached Home - Approx 2100 Sqft
- 4 King Size Bedrooms - Master with En Suite Shower Room
- 2 Separate Reception Rooms - One with Wood Burning Stove
- Large Open Plan Dining Kitchen / Family Area
- Modern Fitted Kitchen with Extensive Range of Units & Appliances
- Separate Utility Room & Ground Floor WC
- ECODAN Renewable Heating System with Mitsubishi Air Souce Heat Pump
- Upvc Double Glazing Throughout
- Site Approx 0.4 Acres with Gated Entrance & Gardens Surrounding the Property
- Warranties & Guarantees including 10 Year Structural Warranty
The property is entered via double gated driveway with the site extending to approx 0.4 acres. Inside, the impressive entrance hall leads you to two separate sitting rooms at the front of the property, one with a wood burning stove.
To the rear of the house is a large, super modern kitchen with a dining / family seating area. The kitchen has an extensive range of storage cupboards, integrated appliances and has sliding doors that open onto the rear patio and garden. There is a further generous utility room and separate wc for added convenience.
On the first floor are 4 king size bedrooms, the master benefiting from an en suite shower room. The family bathroom is fitted with a contemporary white suite with matt black fittings and includes a luxurious freestanding bath and a separate shower cubicle.
One of the main points to note about this property is its thermal efficiency, it has a very impressive B rated EPC. Not only is the property very well insulated but the property has an ECODAN renewable heating system. The high specification Mitsubishi Air Source Heat Pump means there are no gas or oil heating bills for this house. Underfloor heating on the ground floor with traditional radiators on the first floor coupled with zoned heating controls gives you the ability to control the heating in individual areas of the home also.
The property comes with a host of warranties including a 10 year structural warranty.
Countryside life yet convenient to:
Belfast International Airport - 8 miles - 15 mins
Antrim Area Hospital - 6 miles - 10 mins
Randalstown Town Centre - 2 miles - 5 mins
Ballymena Town Centre - 9.5 miles - 15 mins
Belfast City Centre - 22 miles - 25 mins
- Entrance Hall
- Spacious, bright entrance hall with composite entrance door with glazed side panels, herringbone style laminate wooden flooring with underfloor heating, staircase to first floor
- Living Room 4.4 x 4.2 (14'5" x 13'9")
- Upvc double glazed window to front, herringbone style laminate wooden floor with underfloor heating, Bilberry wood burning stove
- Sitting Room 4.7 x 4.0 (15'5" x 13'1")
- Upvc double glazed window to front, herringbone style laminate wooden floor with underfloor heating
- Dining Kitchen / Family Room 6.8 x 4.5 (22'3" x 14'9" )
- Stunning contemporary kitchen with an extensive range of storage cupboard, stone effect worktops, integrated electric oven, microwave, fridge freezer, hob and extractor hood over. Striking feature matt black sink unit with mixer tap, spotlights, tiled floor with underfloor heating, upvc double glazed window and sliding doors to rear garden and patio.
- Rear Hallway
- Upvc double glazed door to side, tiled floor with underfloor heating and doors to utility and wc
- Utility 2.8 x 2 (9'2" x 6'6")
- Upvc double glazed window to rear, tiled floor with underfloor heating, range of wall and base units with excellent storage, plumbed and space for washing machine and tumble dryer. Door to storage & heating control centre.
- Store & Heating Control 2.8 x 1 (9'2" x 3'3")
- First Floor Landing
- Large bright and airy landing with upvc double glazed window to front, carpet and PIV (positive input ventilation system) pull down loft ladder to ample storage area with light and power
- Master Bedroom 4.4 x 4 (14'5" x 13'1")
- Kingsize bedroom with upvc double glazed window, carpet, radiator and door to en suite
- En Suite 3.6 x 1 (11'9" x 3'3")
- Contemporary white suite comprising shower cubicle with thermostatic shower with matt black fittings, close coupled wc, wash hand basin with vanity unit under and matt black mixer tap, vertical radiator, upvc double glazed window, tiled flooring
- Bedroom 2 4.7 x 4 (15'5" x 13'1")
- Kingsize bedroom with upvc double glazed window, radiator, carpet
- Bedroom 3 4.12 x 4 (13'6" x 13'1")
- Kingsize bedroom with upvc double glazed window, radiator, carpet
- Bedroom 4 4.4 x 3.75 (14'5" x 12'3")
- Kingsize bedroom with upvc double glazed window, radiator, carpet
- Bathroom 2.76 x 2.7 (9'0" x 8'10")
- Modern suite comprising freestanding bath with matt black mixer tap, separate shower cubicle with thermostatic shower and matt black fittings, close coupled wc, wash hand basin, tiled floor, part tiled walls, upvc double glazed window
- Outside
- Accessed via double gates, tarmac driveway and gardens surrounding the property including a paved patio seating area to the rear. . The site is approx 0.4 acres.

Click here to view the video




