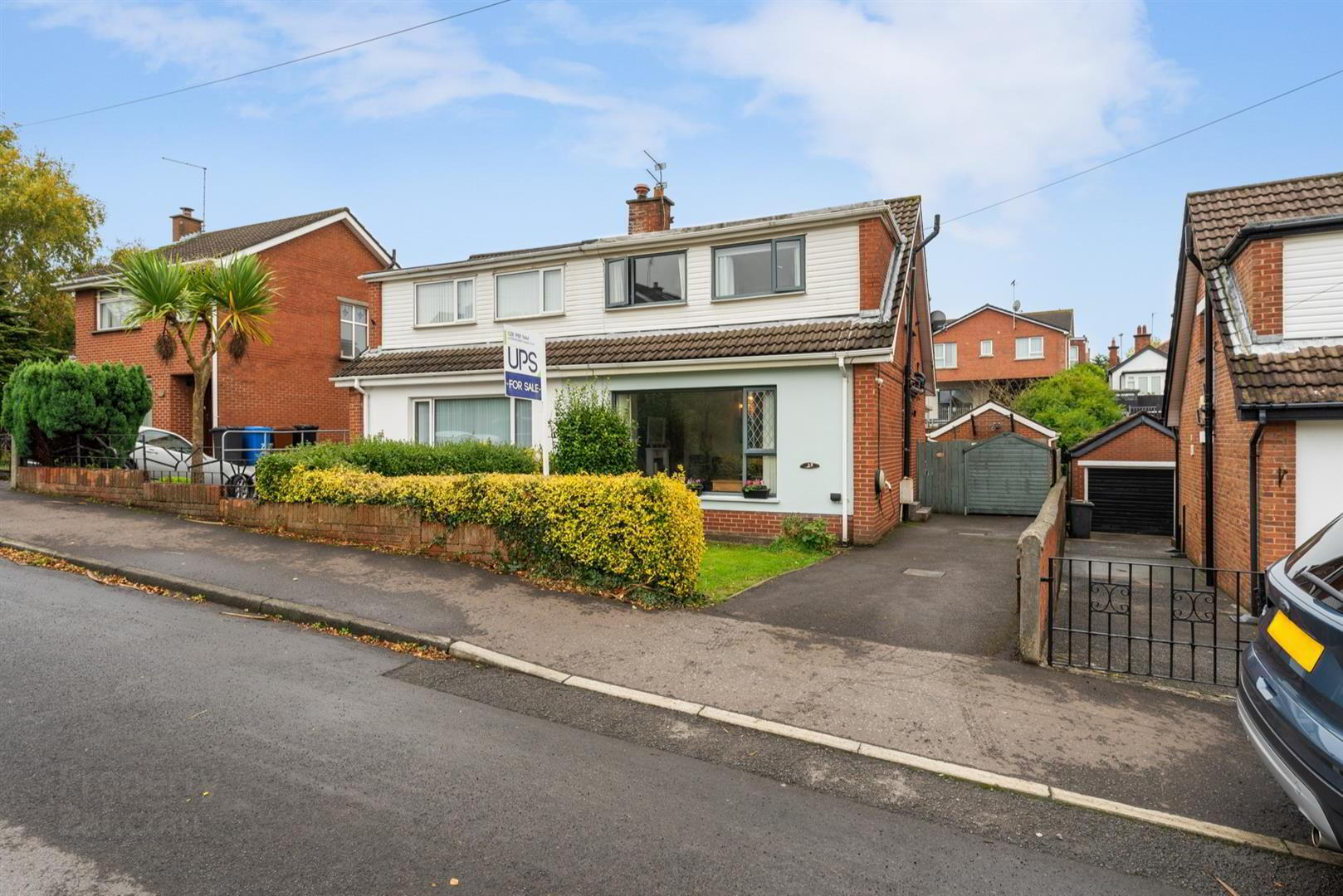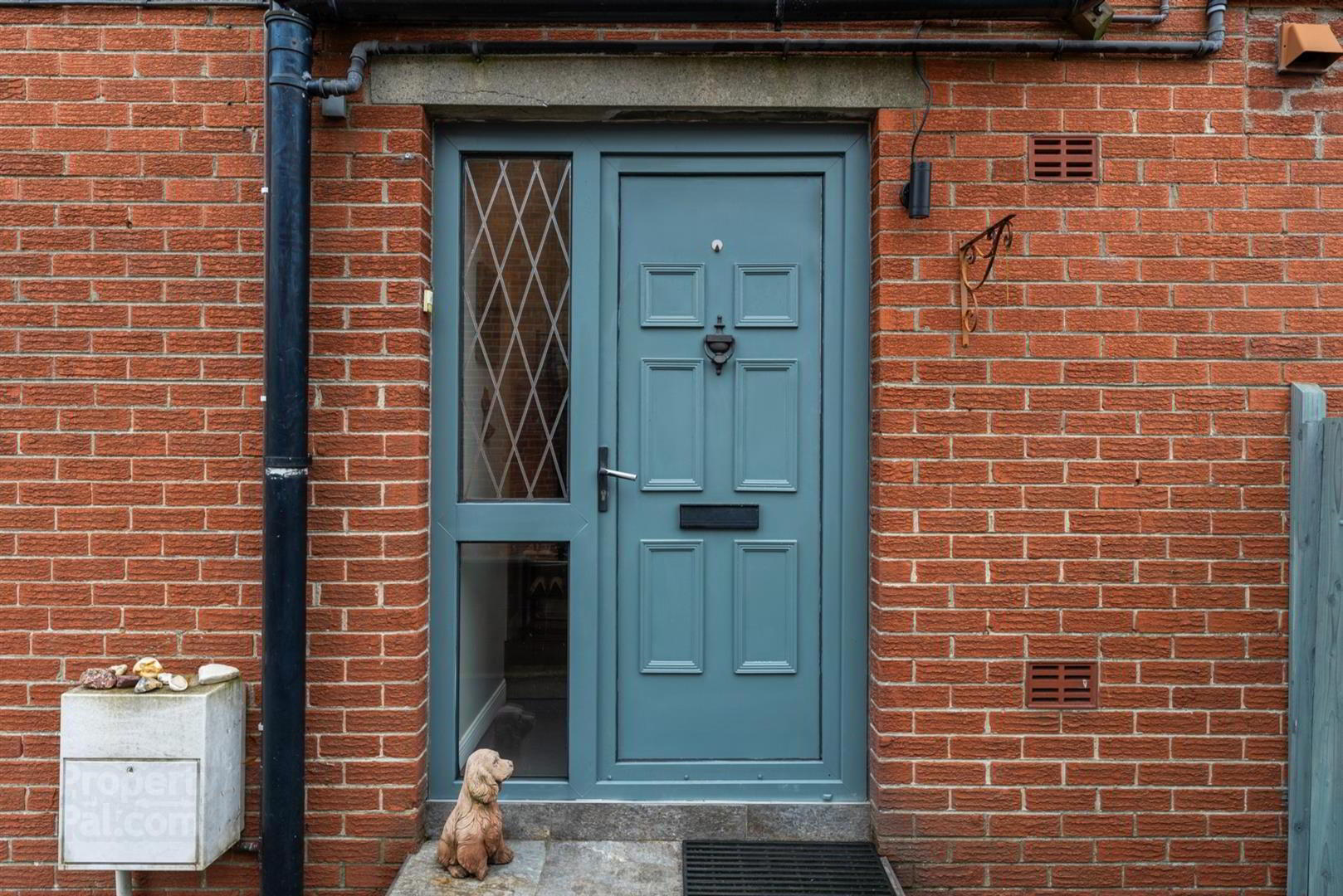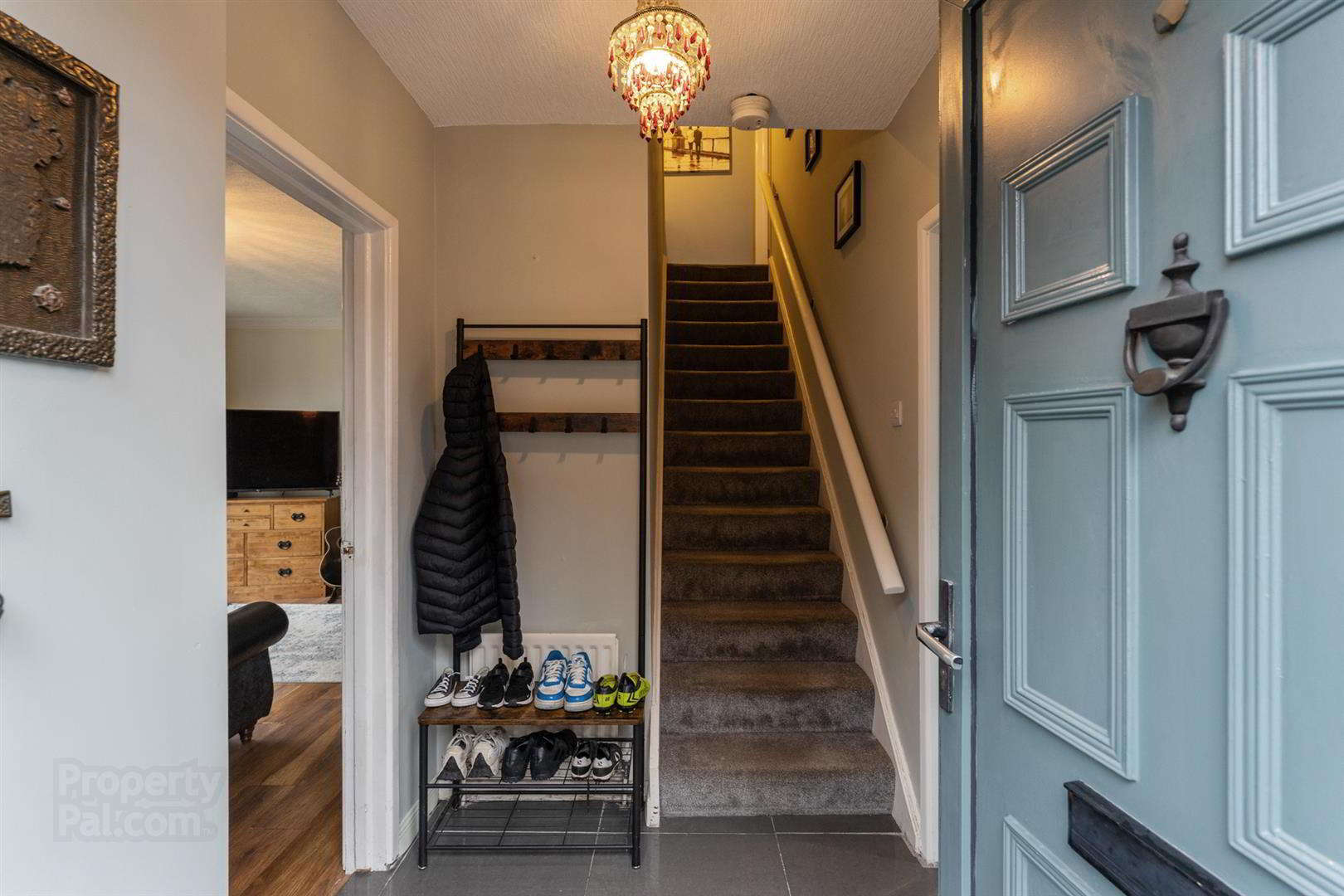


2b Victoria Crescent,
Newtownards, BT23 7EQ
3 Bed Semi-detached House
Sale agreed
3 Bedrooms
2 Bathrooms
1 Reception
Property Overview
Status
Sale Agreed
Style
Semi-detached House
Bedrooms
3
Bathrooms
2
Receptions
1
Property Features
Tenure
Freehold
Energy Rating
Broadband
*³
Property Financials
Price
Last listed at Offers Around £189,950
Rates
£1,001.49 pa*¹
Property Engagement
Views Last 7 Days
848
Views Last 30 Days
1,960
Views All Time
8,696

Features
- Well Presented Three Bedroom Semi Detached Family Home
- Living Room With Feature Fireplace & Laminate Flooring
- Modern Kitchen Open Plan To Conservatory Extension
- Three Good Size Bedrooms, Master With Ensuite Bathroom
- Shower Room With Shower Cubicle And Fully Tiled Walls
- Gas Fired Central Heating & uPVC Double Glazed Windows
- Detached Garage And Tarmac Driveway For Multiple Cars
- Convenient Location Close To A Range Of Local Amenities
The accommodation includes entrance hall with tiled flooring, leading to a spacious living room with laminate flooring and feature fireplace with electric fire and cornice ceilings. The property continues with a modern kitchen open plan to a recent conservatory extension finished with patio doors to garden and feature Velux window in the ceiling for an abundance of light.
The first floor offers three well proportioned bedrooms, master bedroom with ensuite bathroom and a family shower room with shower cubicle, vanity unit and fully tiled walls. The outside includes front garden with lawn, generous tarmac driveway, and enclosed rear garden with lawn. Furthermore, a detached garage with patio doors to the front.
This property is ideal for families, first time buyers, or downsizers looking for a home in a much sought after residential location. We strongly recommend a viewing to appreciate how well presented this home is.
- Accommodation Comprises:
- Entrance Hall
- Tiled flooring, under stairs storage.
- Living Room 5.46m x 4.42m (17'11 x 14'06)
- Laminate flooring, fireplace with electric fire, cornice ceilings.
- Kitchen 4.85m x 2.95m (15'11 x 9'08)
- Range of high and low level units, laminate work surfaces, single drainer stainless steel sink unit with mixer tap, four ring electric hob and under oven, stainless steel extractor hood, built-in double oven, integrated dishwasher, space for washing machine, space for fridge freezer, wall mounted vertical radiator, part tiled walls, tiled flooring.
- Conservatory
- Tiled flooring, Velux window.
- First Floor
- Landing
- Access to partly floored roof space. Hot press cupboard.
- Bedroom 1 2.82m x 3.35m (9'03 x 11'0)
- Laminate flooring, built-in wardrobes.
- Ensuite Bathroom
- White suite comprising low flush w.c., semi pedestal sink unit with mixer tap, free standing bath with handheld shower, fully tiled walls, laminate flooring, recessed spotlights, LED mirror, Bluetooth lights, concealed boiler.
- Bedroom 2 3.12m x 2.36m (10'03 x 7'09)
- Laminate flooring.
- Bedroom 3 3.12m x 3.00m (10'03 x 9'10)
- Laminate flooring.
- Shower Room
- White suite comprising low flush w.c., shower cubicle, vanity unit with mixer tap, fully tiled walls.
- Garage 5.89m x 3.20m (19'04 x 10'06)
- Patio doors to front.
- Outside
- Garden in lawn to front with tarmac driveway for multiple cars, boundary wall and hedging. Enclosed rear garden in lawn, timber shed.




