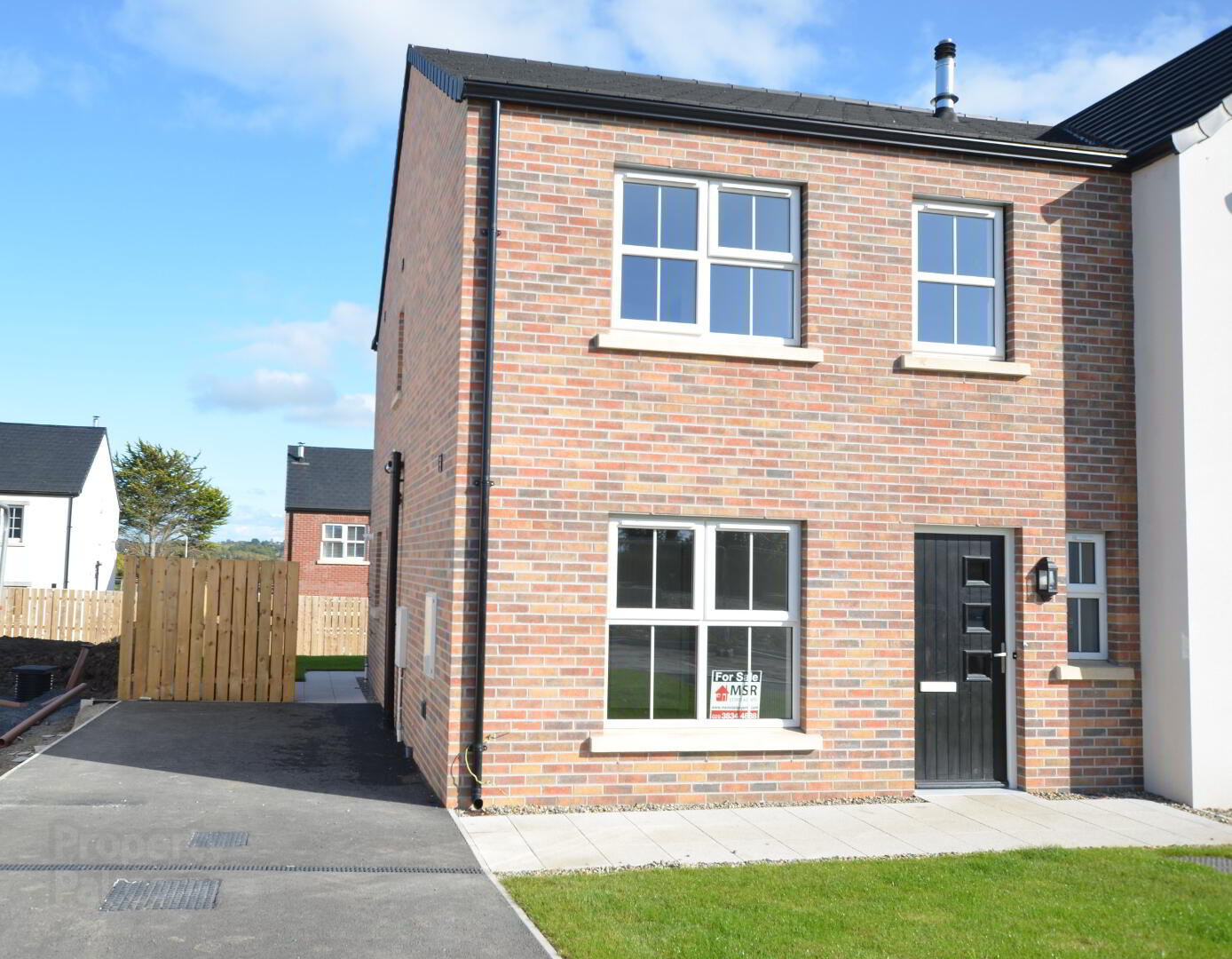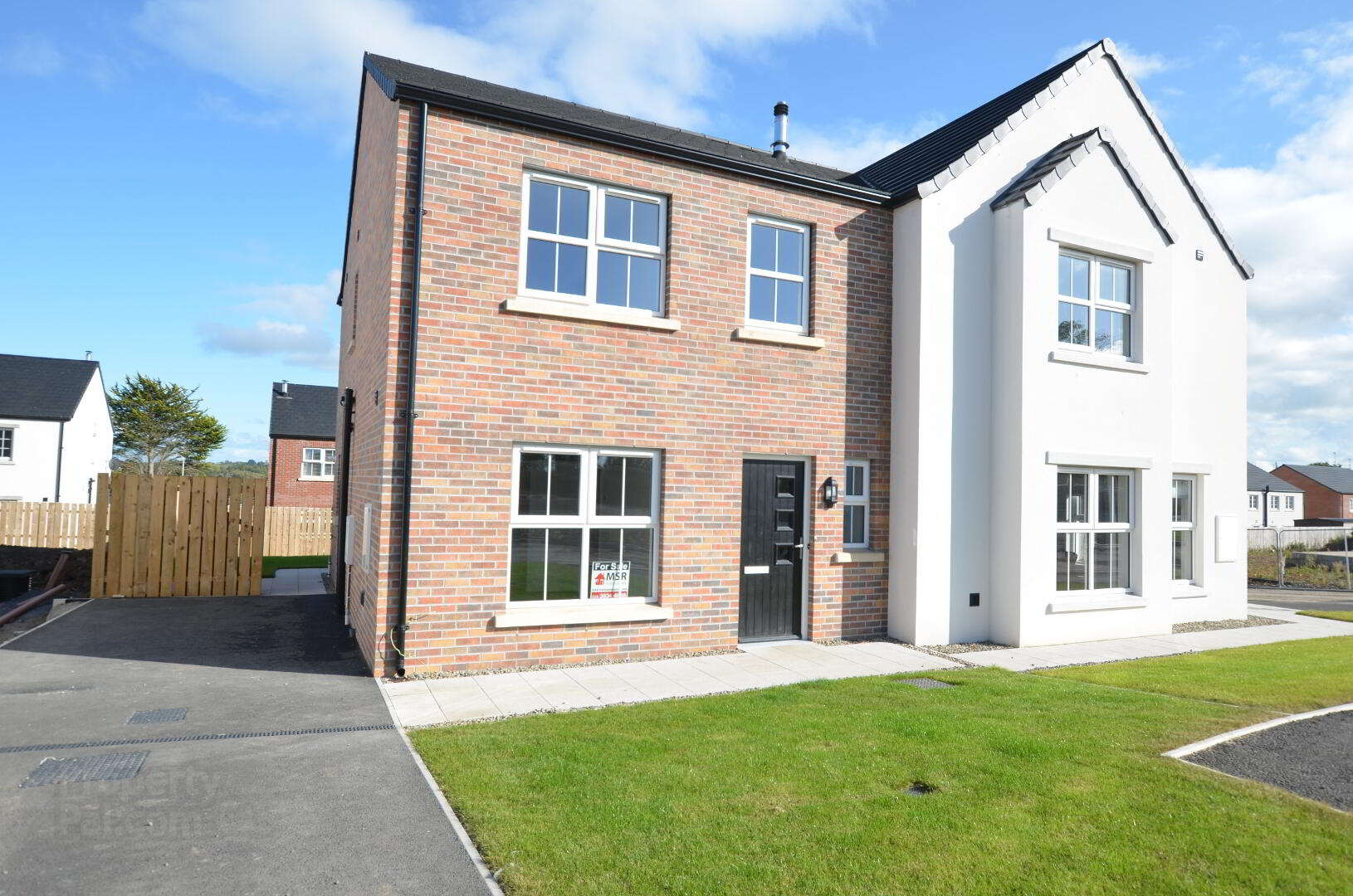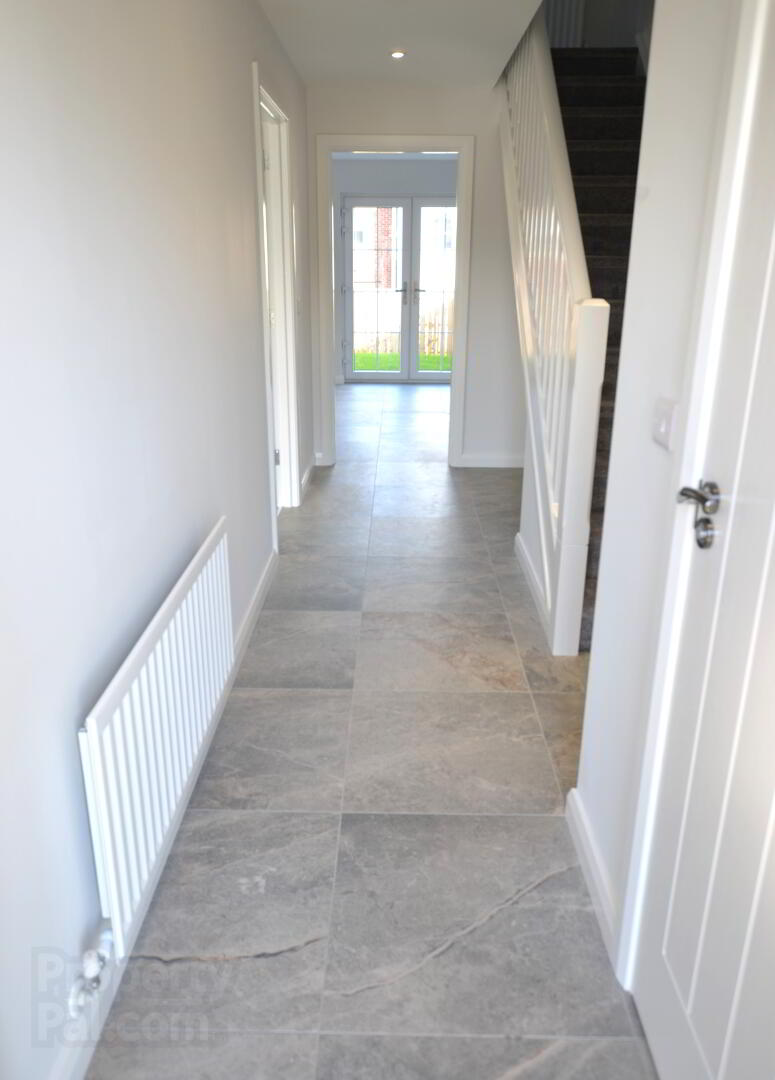


49 Ashgrove Heights,
Ashgrove Road, Portadown, BT62 1FG
MOVE IN READY
Price £175,950
3 Bedrooms
3 Bathrooms
1 Reception
Property Overview
Status
Under Offer
Style
Semi-detached House
Bedrooms
3
Bathrooms
3
Receptions
1
Property Features
Tenure
Freehold
Heating
Gas
Property Financials
Price
£175,950
Stamp Duty
Rates
Not Provided*¹
Typical Mortgage
Property Engagement
Views Last 7 Days
147
Views Last 30 Days
794
Views All Time
4,619

Features
- MOVE IN READY
- BUY WITH CO-OWNERSHIP IF REQUIRED FOR APPROX £620 PER MTH ( T&C'S apply)
- GAS FIRED HEATING
- THREE BEDROOMS
- EN-SUITE
- DOWNSTAIRS WC
- FULLY FITTED KITCHEN WITH APPLIANCES
- CUL-DE-SAC
- EPC 82B/82B
Accommodation comprises:-
Entrance Hall :- Tiled Floor
Downstairs wc:- Low flush wc, wash hand basin, tiled floor.
Living Room 17'6'' x 10'6'' (5.35m x 3.22m) Multi Fuel Stove
Kitchen/Dining 17'5'' x 11'5'' (5.32mx 3.50m) Extensive range of modern units, Integrated Hob, Oven, Fridge/Freezer, Dishwasher, Washing Machine, Tiled floor.
First Floor
Master Bed 11'9'' x 10'10'' (3.60mx 3.32m)
En-Suite:- Low flush wc, wash hand basin, tiled shower cubicle
Bedroom 2 13'1'' x 8'6'' (2.90m x 2.61m)
Bedroom 3 9'6'' x 8'6'' (2.50m x 1.90m)
Bathroom 8'2'' x 6'2'' (2.50m x 1.90m) Low flush wc, wash hand basin, panelled bath, part tiled walls, shower over bath with screen.
Total Floor Area 1022 sq ft approx. ( 95 sq m approx)





