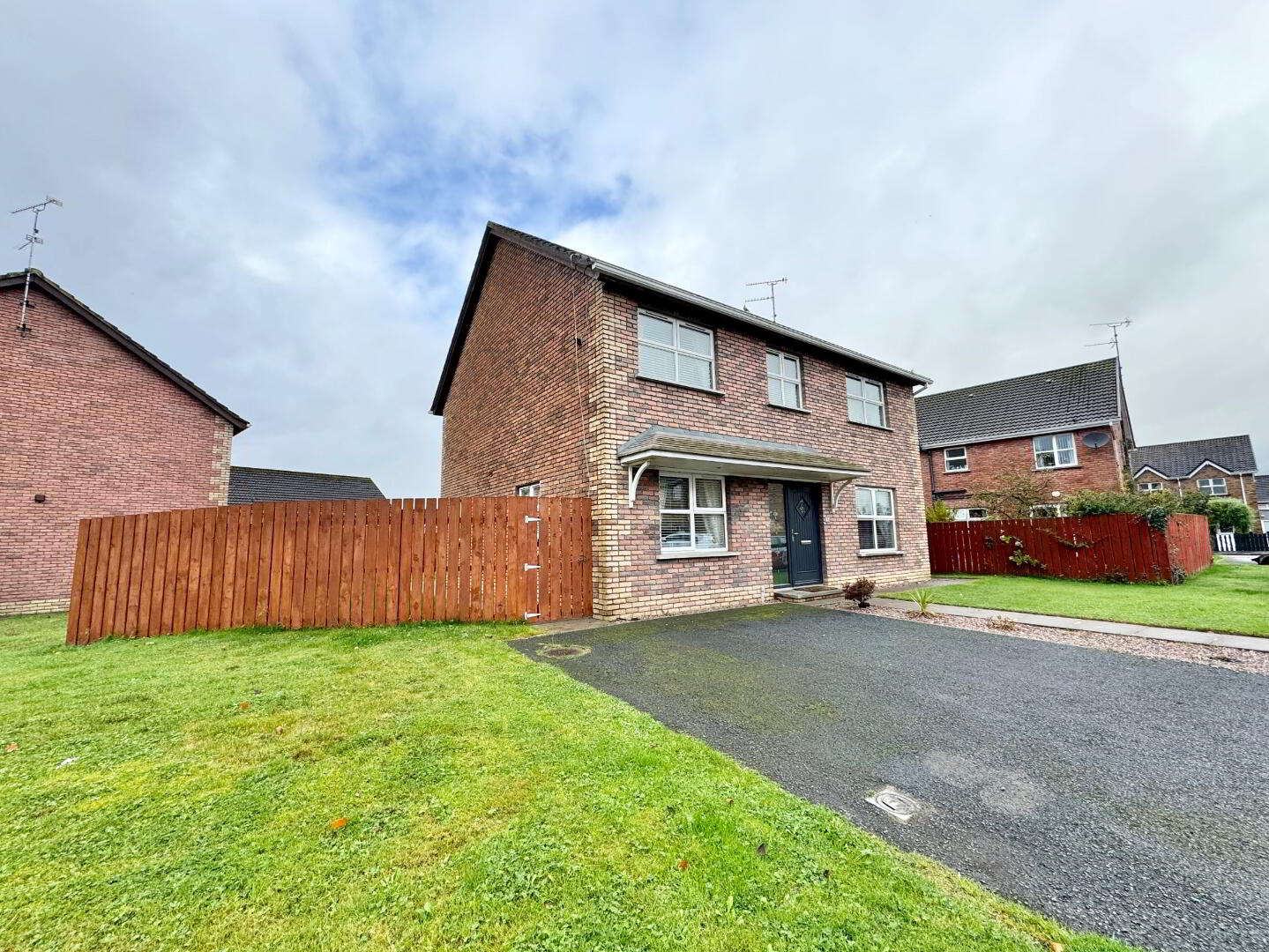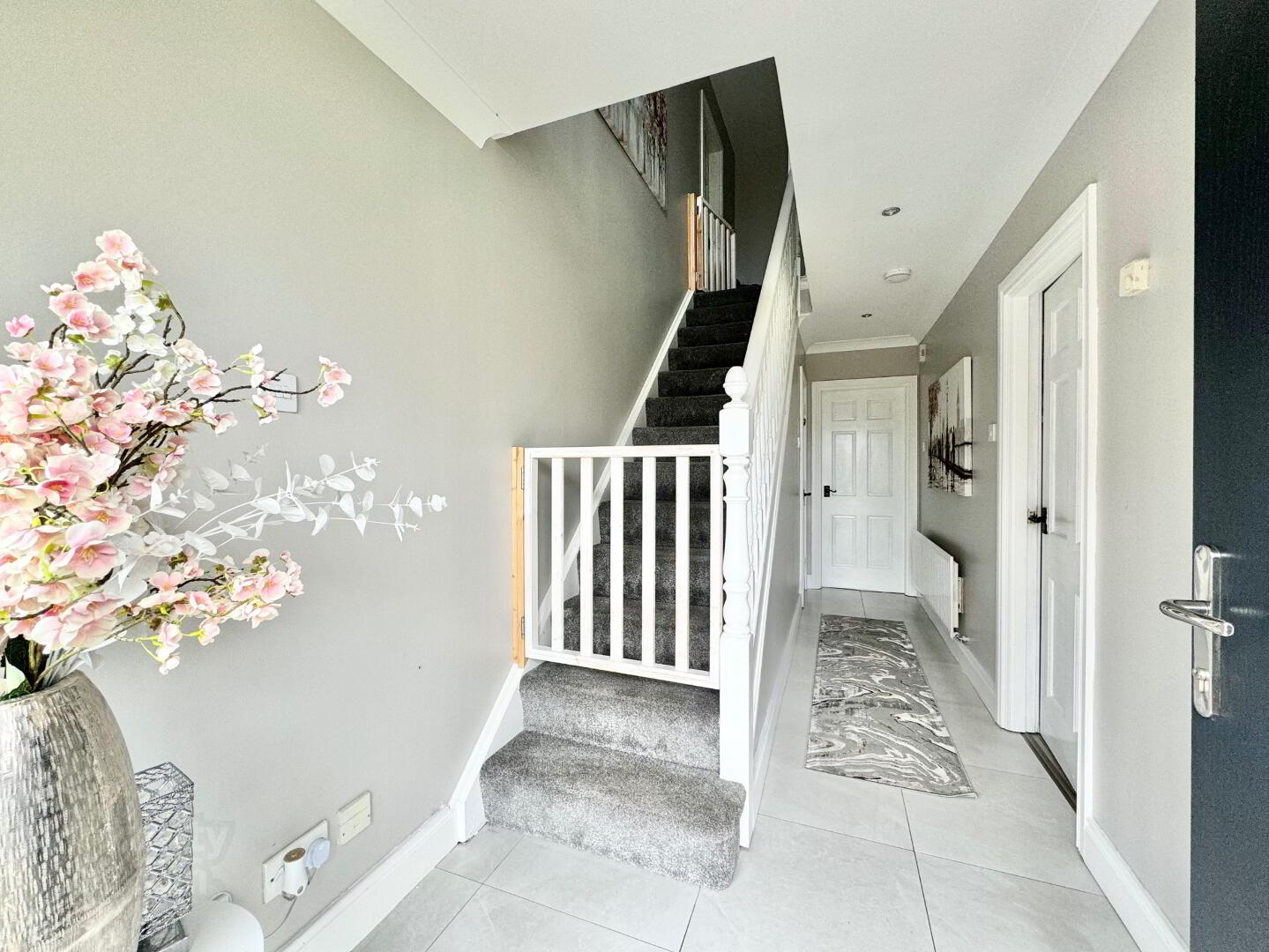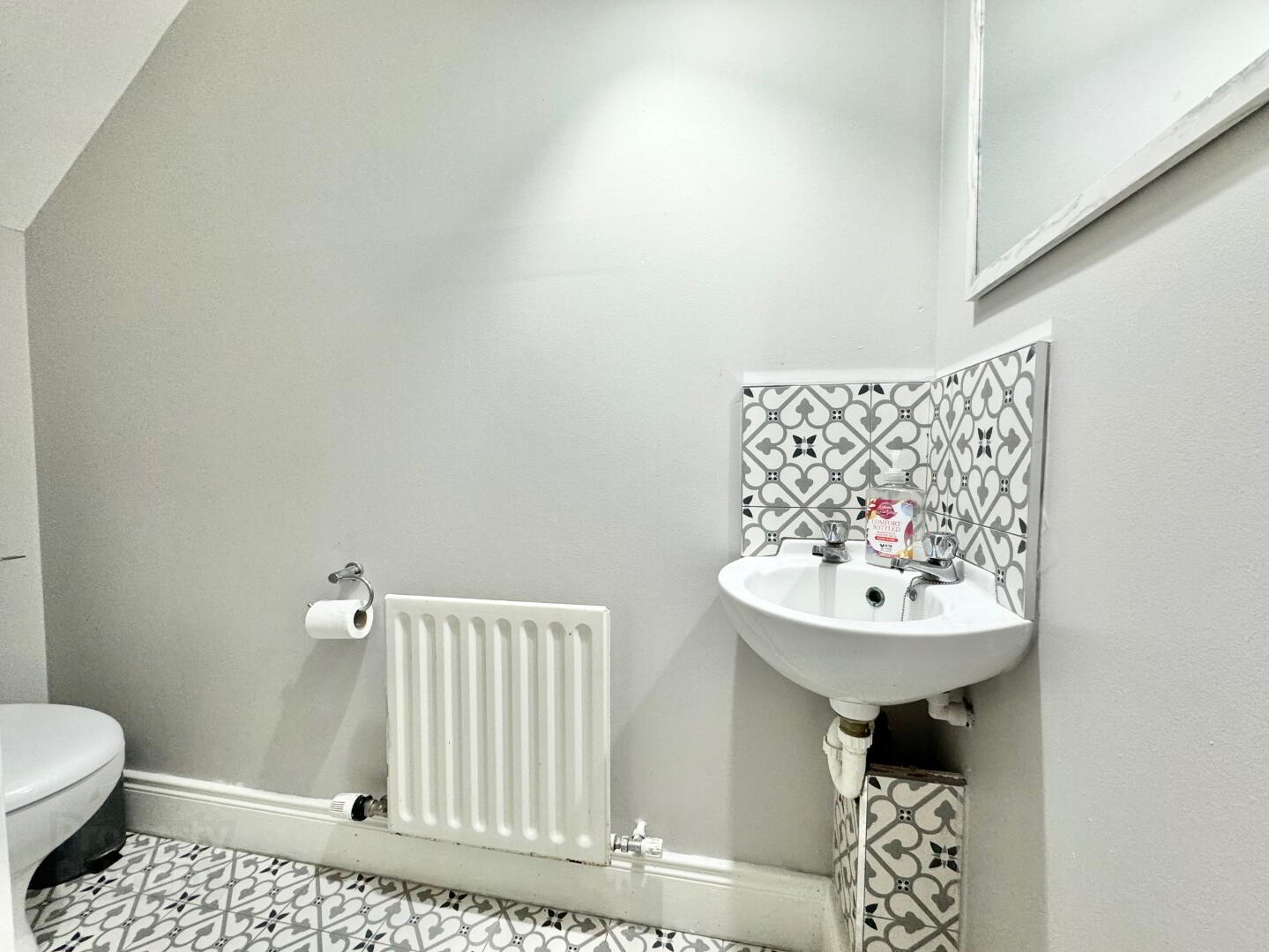


9 Coolnagard Grove,
Omagh, BT78 1AW
4 Bed Detached House
Offers Over £200,000
4 Bedrooms
3 Bathrooms
2 Receptions
Property Overview
Status
Under Offer
Style
Detached House
Bedrooms
4
Bathrooms
3
Receptions
2
Property Features
Tenure
Freehold
Energy Rating
Heating
Oil
Broadband
*³
Property Financials
Price
Offers Over £200,000
Stamp Duty
Rates
£1,204.45 pa*¹
Typical Mortgage
Property Engagement
Views Last 7 Days
414
Views Last 30 Days
1,992
Views All Time
8,730

We are delighted to offer for sale this extremely well presented detached family home. Internally the property is in immaculate decorative order and has a high quality finish throughout. Benefiting from spacious reception rooms and 4 double bedrooms (1 ensuite). The property offers good outdoor space with generous rear garden and patio area. Viewing is highly recommended
Accommodation Comprises:
Entrance Hall: 17'01" x 6'02"
Composite front door & glazed side panel
Recessed lighting
Tile flooring
Guest WC: 6'11 x 2'06"
2 Piece white suite
Tiled splashback
Tile flooring
Living Room: 16'11" x 12'08"
Media wall with electric fire & built-in lighting
Coving
Recessed lighting
Double doors to kitchen/dining room
Laminate flooring
Kitchen/Dining: 23'07" x 11'0"
Fitted kitchen with high & low level units
Electric double oven & ceramic hob
Stainless steel sink unit with drainer & mixer tap
Built in dishwasher & space for an American fridge/freezer
Patio doors to rear garden
Coving
Recessed lighting
Tiled splashback
Tile flooring
Utility Room: 11'0 x 6'0"
High & low level units
Stainless steel sink unit & mixer tap
Plumbed for washing machine & tumble dryer
PVC Back door to rear garden
Tile flooring
Office/Playroom: 16'11" x 10'03"
Solid wood flooring
First Floor
Recessed lighting
Hotpress off
Stairs & landing Carpet flooring
Bedroom 1: 12'09" x 12'09"
Recessed lighting
Laminate flooring
En-suite: 9'06" x 3'06"
3 Piece suite
Recessed lighting
Electric shower
Half tiled walls
Tile flooring
Bedroom 2: 11'11" x 10'03"
Recessed lighting
Built in wardrode and dressing table
Laminate flooring
Bedroom 3: 14'0" x 10'03"
Recessed lighting
Carpet flooring
Bedroom 4: 12'09" x 11'04"(LP)
Recessed lighting
Solid wood flooring
Bathroom: 9'08" x 7'08"
4 Piece white suite
Electric shower
Fully tiled walls
Tiled flooring
Attic fully floored
Outside
Tarmac driveway
Gardens to front side & rear
Paved patio area
Garden Shed
Outside tap
N.B.
Any photographs displayed or attached to brochures may be have been taken with a wide angled lens. McLernon Estate Agents & Valuers have not tested any equipment, apparatus, fitting or services and cannot verify that these are in working order.
VALUATIONS:
Should you be considering the sale of your own property we would be pleased to arrange through our office a Free Valuation and advice on selling without obligation.
MORTGAGE ADVICE:
We can arrange an appointment for you to discuss your requirements with an expert who will tailor a mortgage to suit your individual needs.
Your home maybe repossessed if you do not keep up repayments or any other loans secured on it.
CONTACT:
To arrange a viewing or for further information contact McLernon Estate Agents on 028 8224 2772 or visit www.mclernonestateagents.com




