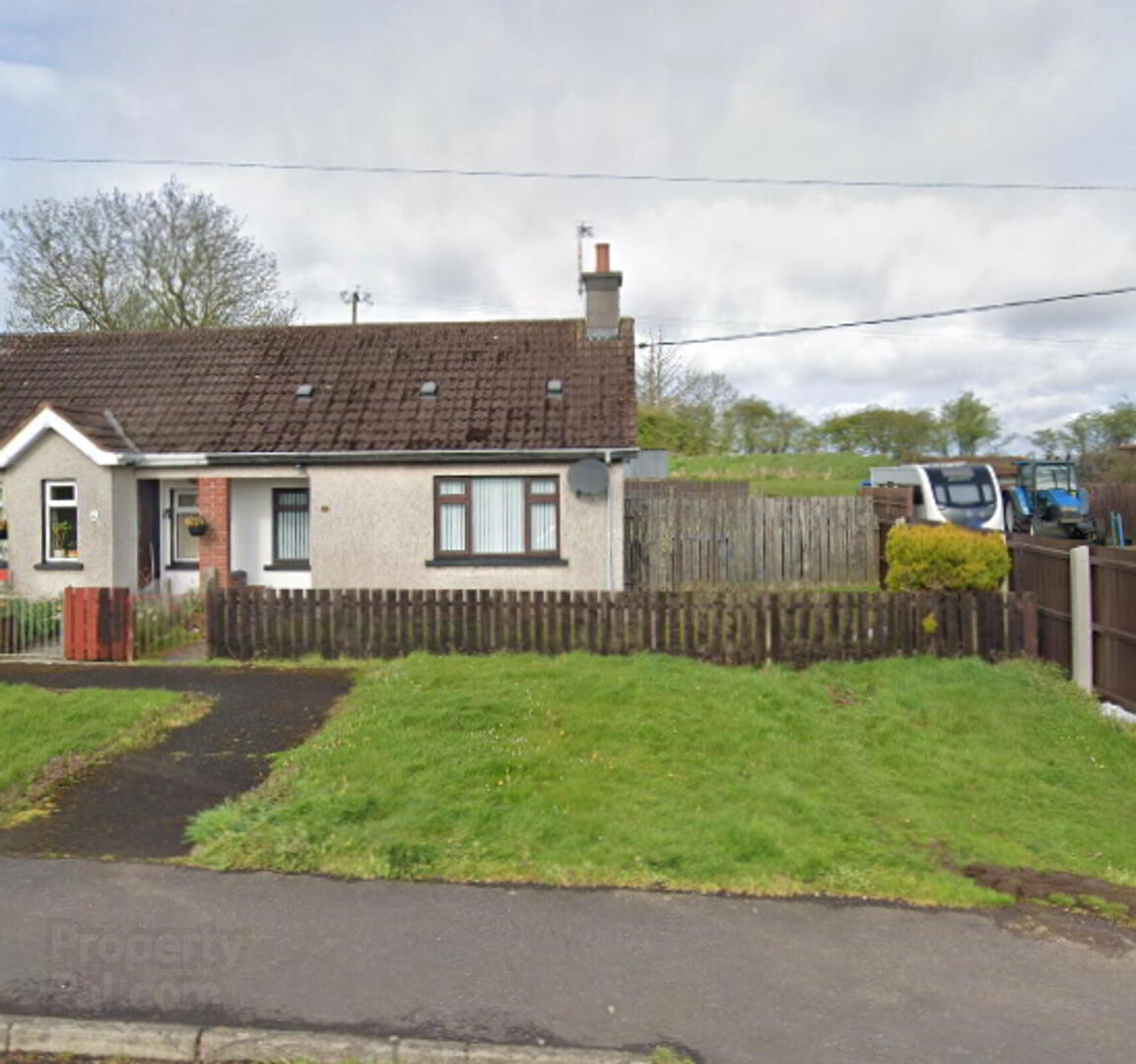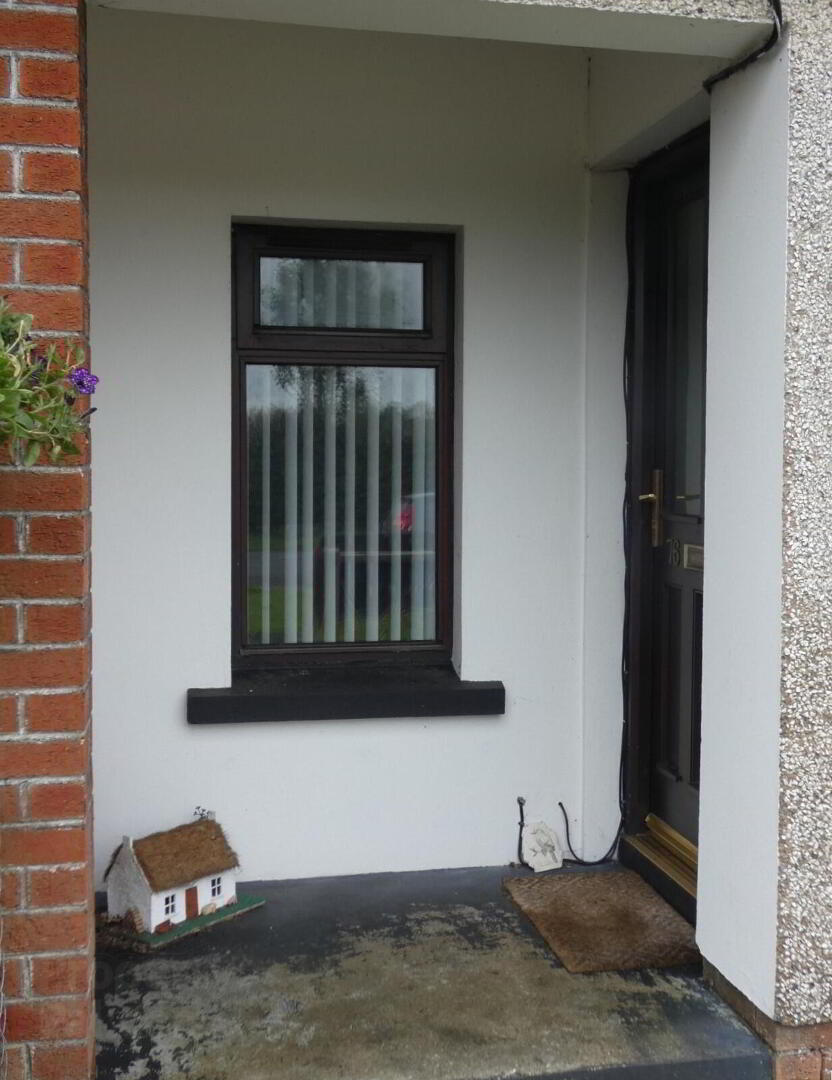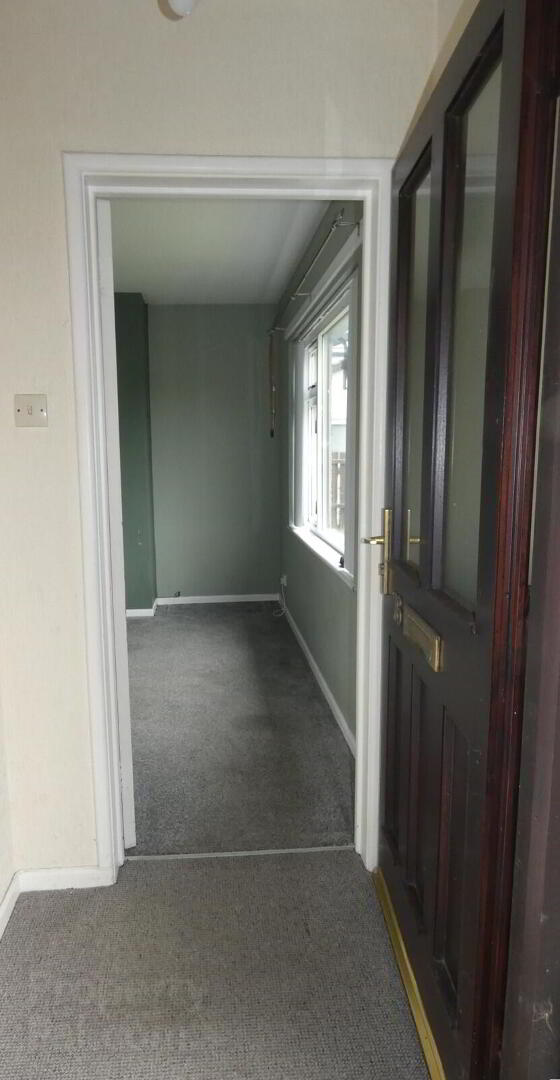


76 Knock Road,
Ballymoney, BT53 6NQ
A Well Proportioned Semi Detached Bungalow
Offers Over £89,950
1 Bedroom
1 Bathroom
1 Reception
Property Overview
Status
For Sale
Style
Semi-detached Bungalow
Bedrooms
1
Bathrooms
1
Receptions
1
Property Features
Tenure
Not Provided
Energy Rating
Heating
Oil
Broadband
*³
Property Financials
Price
Offers Over £89,950
Stamp Duty
Rates
£431.38 pa*¹
Typical Mortgage
Property Engagement
Views Last 7 Days
553
Views Last 30 Days
2,472
Views All Time
14,459

Features
- A well proportioned semi detached bungalow.
- Only a few minutes drive to Ballymoney Town Centre.
- Enjoying an open outlook over the countryside to the front.
- Lounge with provision for an open fire or a stove.
- Fitted kitchen with an outlook over the rear garden.
- Bathroom including an electric shower over the bath.
- Southerly orientated rear garden.
- Oil fired heating system with a modern condensing oil fired burner.
- Double glazed windows - mostly upvc with wooden front and back doors.
- Ideal first time buyer, downsizer, retirement or investment purchase.
- Chain free - so early occupation available.
- Some updates/modernisation might be desired but number 76 offers an abundance of potential.
- As such we highly recommend viewing to fully appreciate the setting and external space.
This delightful semi detached bungalow occupies a semi rural situation and yet literally only about 1 mile to Ballymoney Town Centre. It also benefits from all the modern amenities including an oil fired heating system (installed a few years ago) so would make an ideal first time buy, downsizer, retirement or investment purchase. Number 76 is ready to move into although a purchaser might want to carry out some cosmetic improvements – however it is “chain free” so as such we highly recommend viewing to fully appreciate the situation and potential of the same.
- Covered Porch/seating area to front door.
- Entrance Hall
- With a partly glazed front door and a door to the lounge.
- Lounge
- 3.51m x 3.4m (11'6 x 11'2)
With provision for a fireplace or stove, an outlook to the front, a shelved airing cupboard and a door to the kitchen. - Kitchen
- 2.87m x 1.93m (9'5 x 6'4)
(Widest points)
With a range of fitted eye and low level units, single bowl and drainer stainless steel sink, tiled splashback around the worktops, space for a cooker with a stainless steel extractor canopy over, plumbed for an automatic washing machine, space for a fridge, glass display units, an outlook over the rear garden and a door to the rear hall. - Bedroom
- 2.64m x 2.49m (8'8 x 8'2)
With an outlook to the front. - Rear Hall
- With a partly glazed door to the rear and a separate door to the bathroom.
- Bathroom and wc combined
- 2.08m x 1.63m (6'10 x 5'4)
Fitted suite including a wc, a pedestal wash hand basin, partly tiled walls and a panel bath with an electric shower over and a tiled splashback. - EXTERIOR FEATURES
- The property occupies a spacious plot with garden areas to the front, one side and to the rear.
- Off street public parking area to the front.
- Garden areas to the front and side with fence boundaries.
- Concrete paths to the front and side.
- Spacious garden area to the rear – southerly orientated and with fence boundaries.
- There is also a useful storage shed to the rear.
- Upvc oil tank.
- Outside tap.
Directions
The property enjoys a semi rural situation yet only a few minutes drive to Ballymoney town and the main A26 Frosses Road for commuting further afield. It's also well situated to access the famous North Coast and all its many attractions. Leave Ballymoney town on the Portrush Road turning right at the Portrush Road roundabout and then left after c. 0.5 miles onto the Knock Road. Continue for 0.4 miles passing "Knock Road Furnishings" (on the left hand side) - and after circa another 100 yards then number 76 is situated on the left hand side facing out to the Knock Road.





