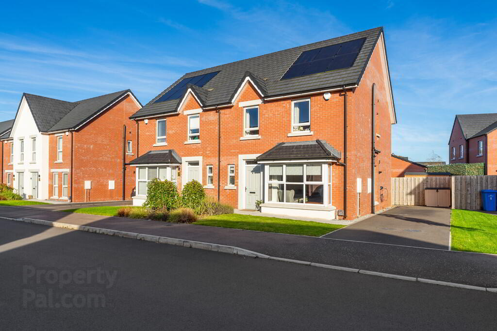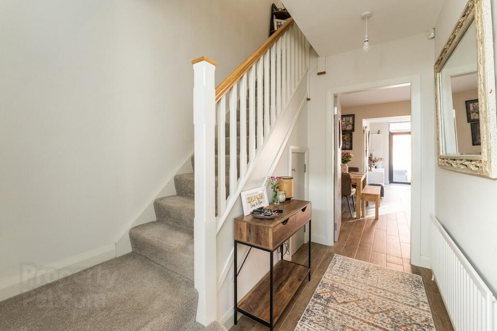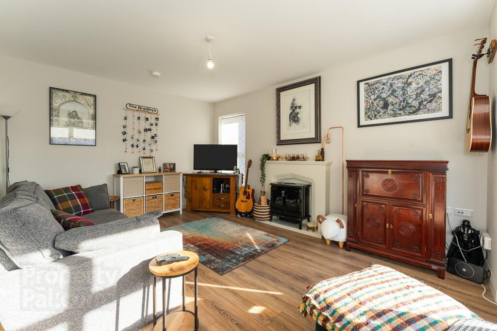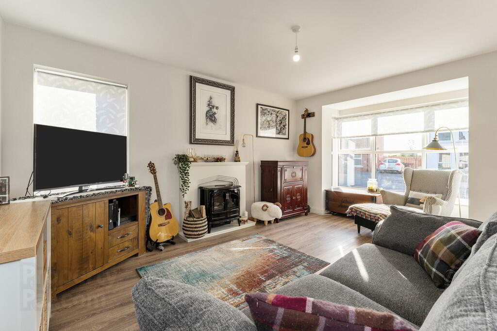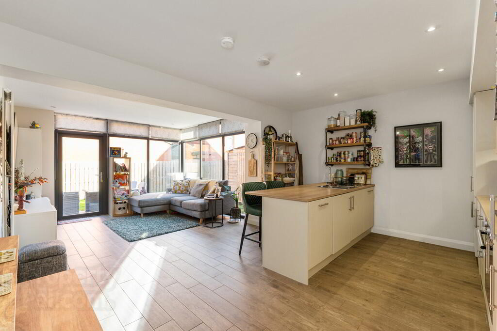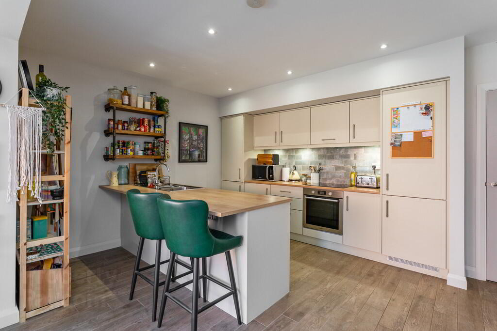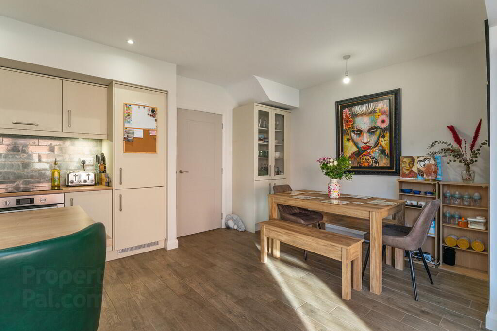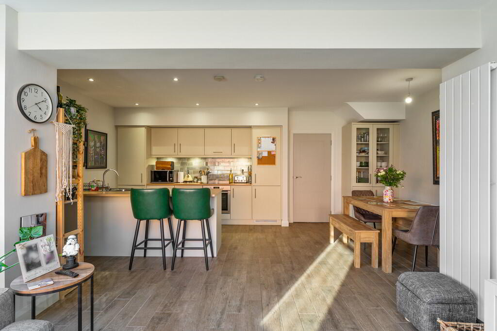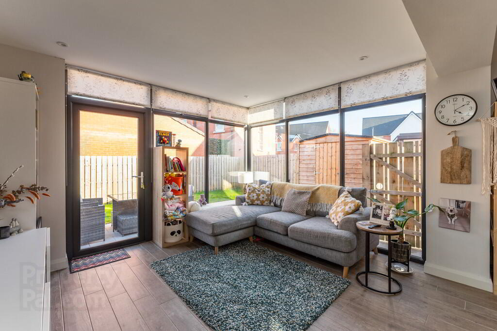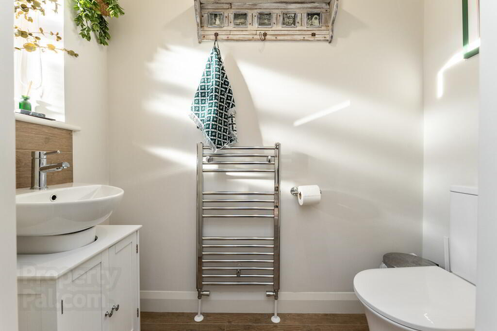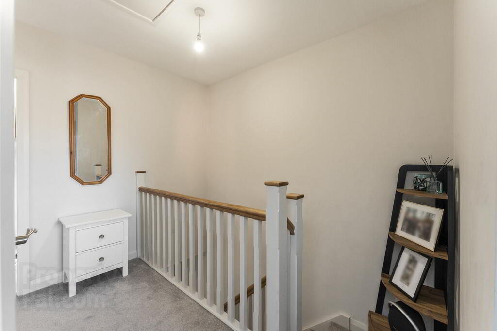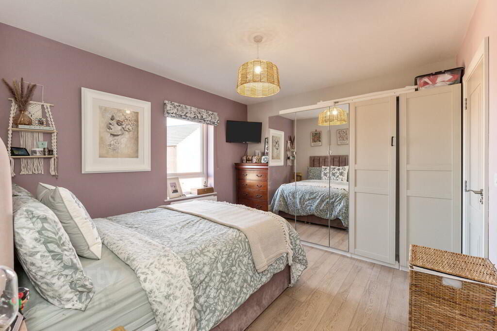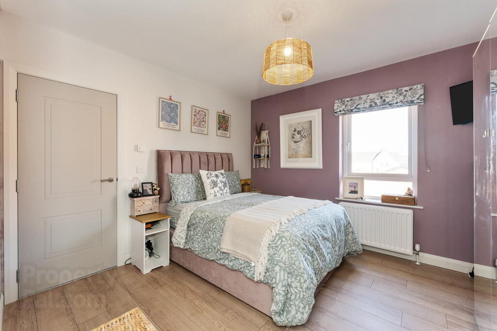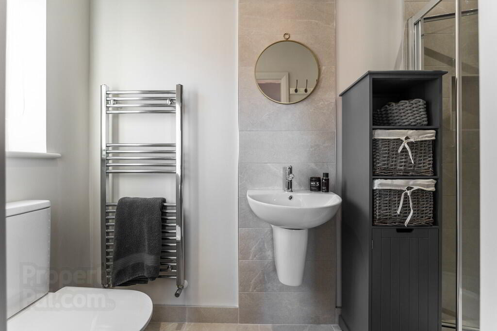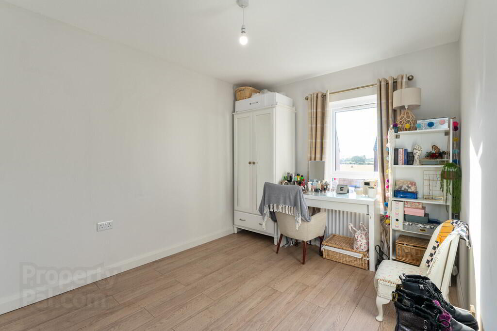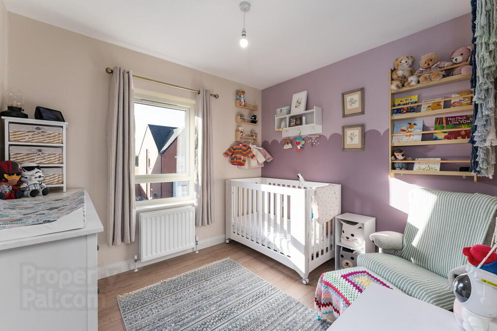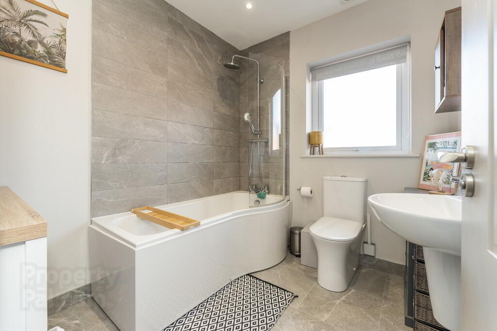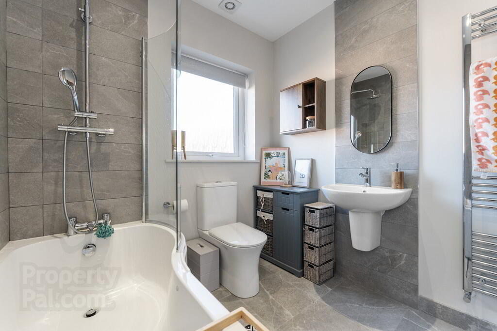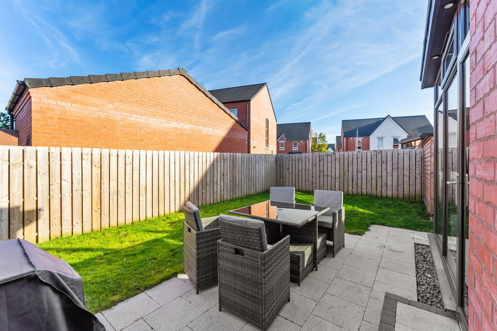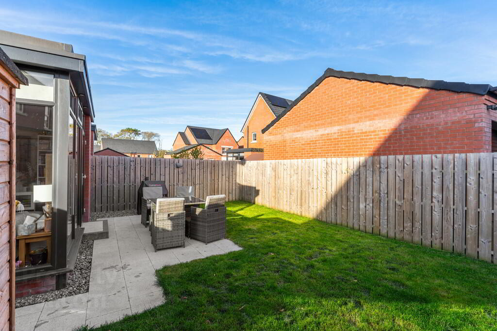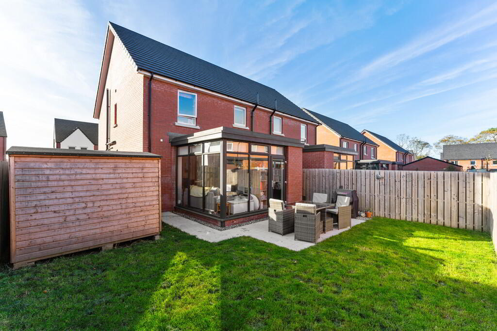6 High Trees Crescent,
Donaghadee, BT21 0GT
3 Bed Semi-detached House
Sale agreed
3 Bedrooms
2 Bathrooms
2 Receptions
Property Overview
Status
Sale Agreed
Style
Semi-detached House
Bedrooms
3
Bathrooms
2
Receptions
2
Property Features
Tenure
Not Provided
Energy Rating
Property Financials
Price
Last listed at Offers Around £269,950
Rates
£1,383.01 pa*¹
Property Engagement
Views Last 7 Days
89
Views Last 30 Days
379
Views All Time
11,071
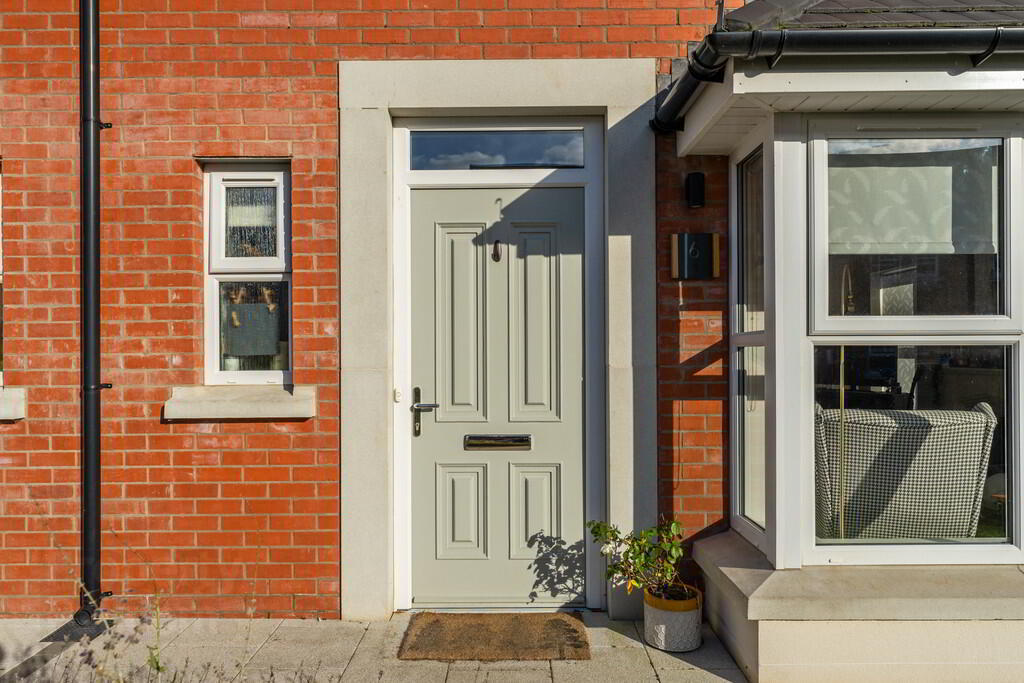
Features
- Recently constructed semi detached property within the award winning High Trees development
- Beautifully presented throughout
- Three well-proportioned bedrooms
- Formal lounge
- Modern kitchen / dining area open plan to a sun room
- Includes solar panels, battery and EV charger
- Bathroom, en suite shower room and downstairs WC
- Convenient location within walking distance to Donaghdee's vibrant town centre beach and harbour
- Ideal opportunity for first time buyers, a young family or purchasers hoping to downsize
- Contact the office to arrange your viewing
ENTRANCE HALL Wood effect tile floor; under stairs storage cupboard; single panel radiator.
LOUNGE 17' 11" into bay x 11' 7" (5.46m x 3.53m) Wood laminate floor; double panel radiator.
MODERN KITCHEN / DINING / SUN ROOM 22' 0" max x 19' 3" max (6.71m x 5.87m) Excellent range of high and low level units with drawers and complementary work surfaces; four ring induction hob and electric under oven; integrated extractor hood; integrated fridge freezer; island unit with sink and side drainer; integrated dishwasher; integrated fridge / freezer; wood effect tile floor; built-in gas boiler; double panel radiator; vertical radiator; integrated display cabinet; access to rear garden.
CLOAK ROOM Wood effect tile floor; dual flush WC; pedestal wash hand basin; heated towel rail.
FIRST FLOOR LANDING Plant room with solar inverter and battery; access to a floored roof space with light.
MASTER BEDROOM 11' 10" x 10' 9" (3.61m x 3.28m) Wood laminate floor; double panel radiator.
EN SUITE SHOWER ROOM Suite comprising corner shower cubicle with thermostatic shower; dual flush WC; free-standing wash hand basin; tile floor; partly tiled walls; heated towel rail; extractor fan.
BEDROOM 2 12' 8" x 9' 2" (3.86m x 2.79m) Wood laminate floor; double panel radiator.
BEDROOM 3 9' 9" x 8' 10" (2.97m x 2.69m) Wood laminate floor; double panel radiator.
BATHROOM Suite comprising panelled bath with thermostatic shower over; dual flush WC; free-standing wash hand basin; tile floor; integrated shelving; extractor fan.
OUTSIDE Enclosed rear garden laid in lawn with shrubs and trees; paved patio area; access to front driveway.


