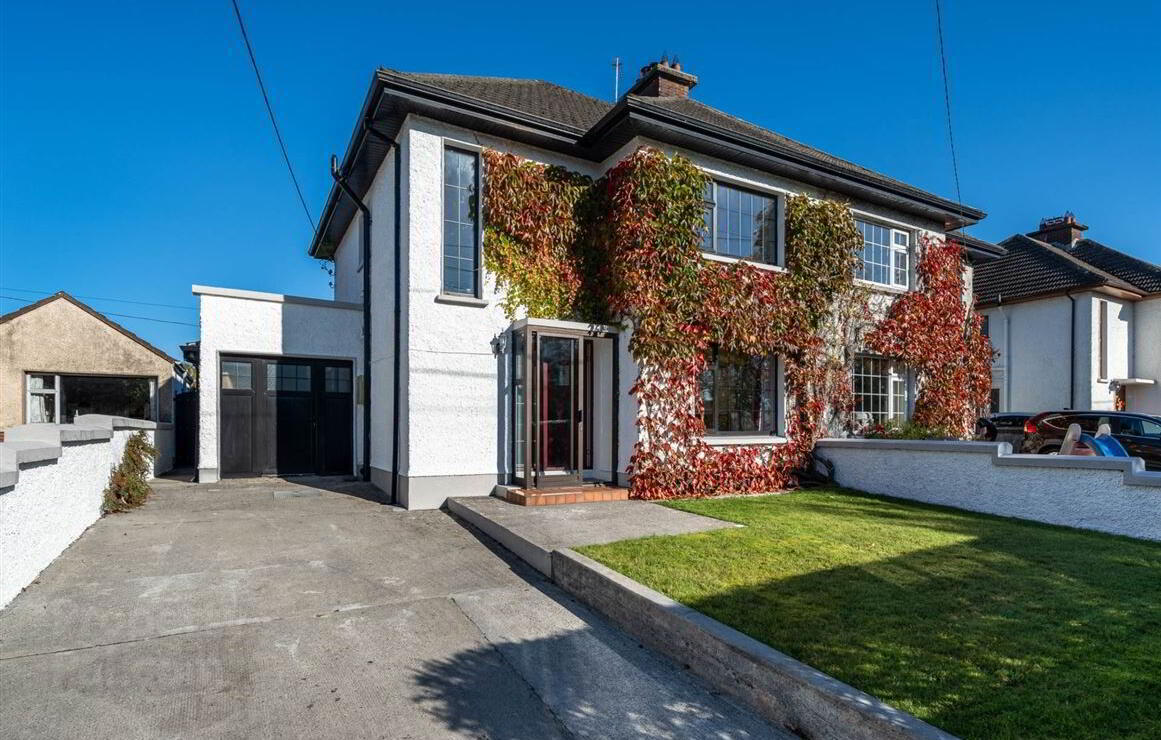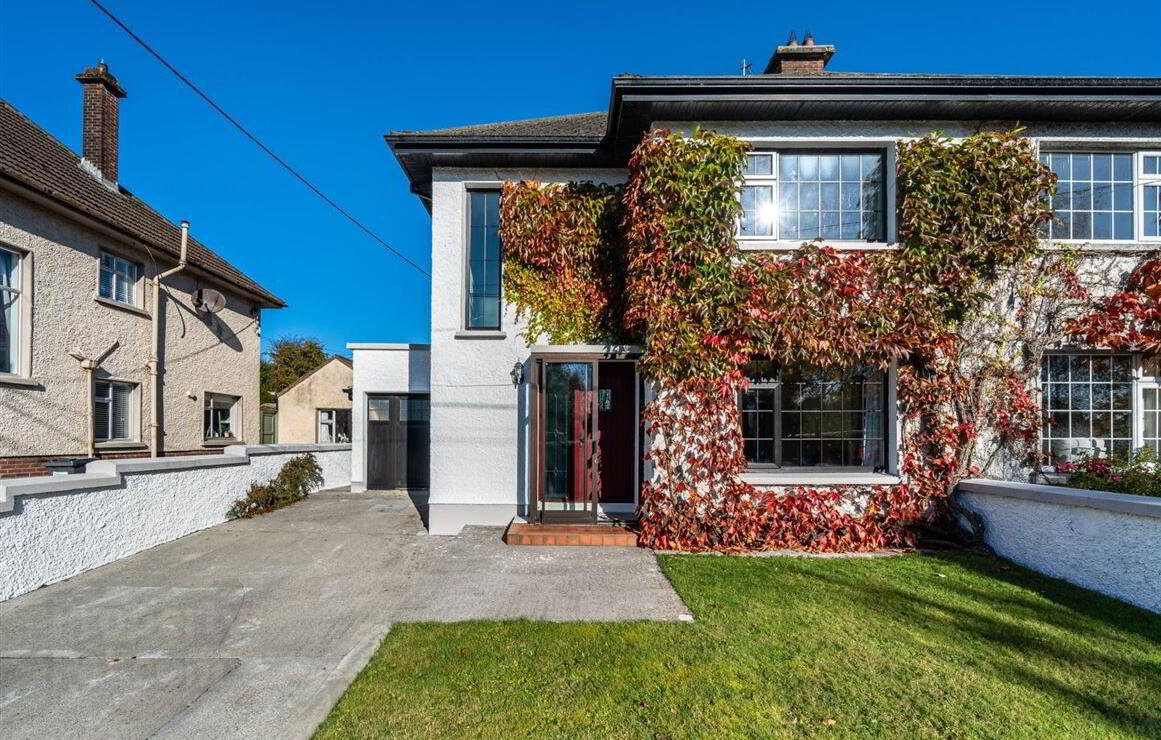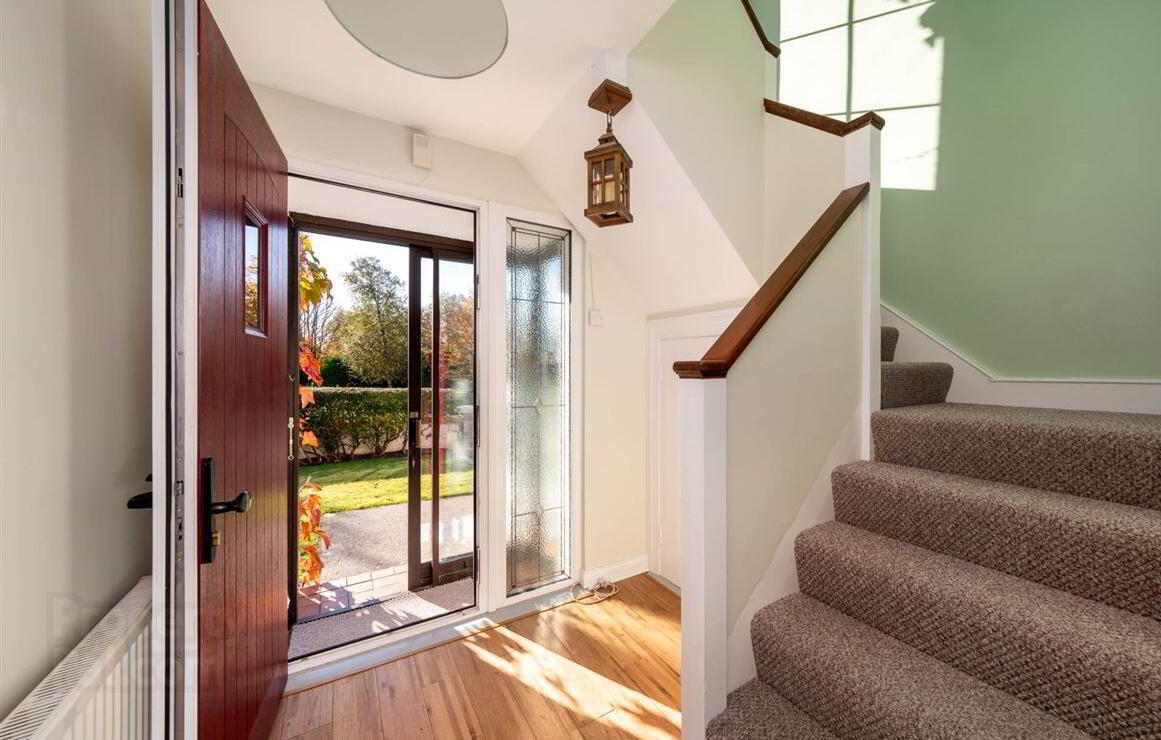


12 Ard Mhuire,
Ballinasloe, H53CV96
3 Bed Semi-detached House
Price €325,000
3 Bedrooms
Property Overview
Status
For Sale
Style
Semi-detached House
Bedrooms
3
Property Features
Tenure
Not Provided
Energy Rating

Property Financials
Price
€325,000
Stamp Duty
€3,250*²
Rates
Not Provided*¹
Property Engagement
Views Last 7 Days
53
Views Last 30 Days
295
Views All Time
400

Property Partners Moore Larkin are proud to present 12 Ard Mhuire, Ballinasloe to the market, a superb semi-detached residence situated close to the heart of Ballinasloe`s town centre. A wonderful opportunity to acquire a most charming, bright and spacious home with every possible amenity on your doorstep.
Located in a very desirable residential area of Ballinasloe, this charming property with modern finishes throughout, is only a short walk from Ballinasloe town centre, immediately adjacent to Portiuncula Hospital and within close proximity of Garbally College, Ard Scoil Mhuire and Scoil Uí Cheithearnaigh. The town railway station is also only a five-minute walk away as well as Coral Leisure Centre. The property stands on a mature site, boasting a large back garden which is very private and not overlooked to its rear. The property boasts a large kitchen extension and measures a total area of approximately 132sq.m / 1,421sq.ft It comprises the following accommodation; Ground floor, sitting room, living room / dining room, kitchen, shower room, utility room and attached garage. Upstairs, three large bedrooms and a main bathroom with modern floor to ceiling tiling. Additional features include thermostatically controlled oil-fired central heating and double-glazed windows throughout and the house has an excellent C1 BER energy rating.
This home is presented in turn-key condition with a superb standard of finish to be found throughout the house. Excellent off-street car parking with a widened driveway and low maintenance exterior.
Viewings come very highly recommended.
Accommodation
Hall - 4.3m (14'1") x 2.16m (7'1")
Sitting Room - 4.26m (14'0") x 3.6m (11'10")
Living Room - 3.9m (12'10") x 3.6m (11'10")
Kitchen / Dining room - 6.89m (22'7") x 3.76m (12'4")
Utility Room - 2.43m (8'0") x 2.43m (8'0")
Storage - 2.82m (9'3") x 2.44m (8'0")
Bathroom - 2.06m (6'9") x 1.74m (5'9")
Landing - 4.15m (13'7") x 3m (9'10")
Bedroom 1 - 4.25m (13'11") x 3.58m (11'9")
Bedroom 2 - 3.9m (12'10") x 3.58m (11'9")
Bedroom 3 - 3m (9'10") x 2.9m (9'6")
Bathroom - 1.94m (6'4") x 1.83m (6'0")


