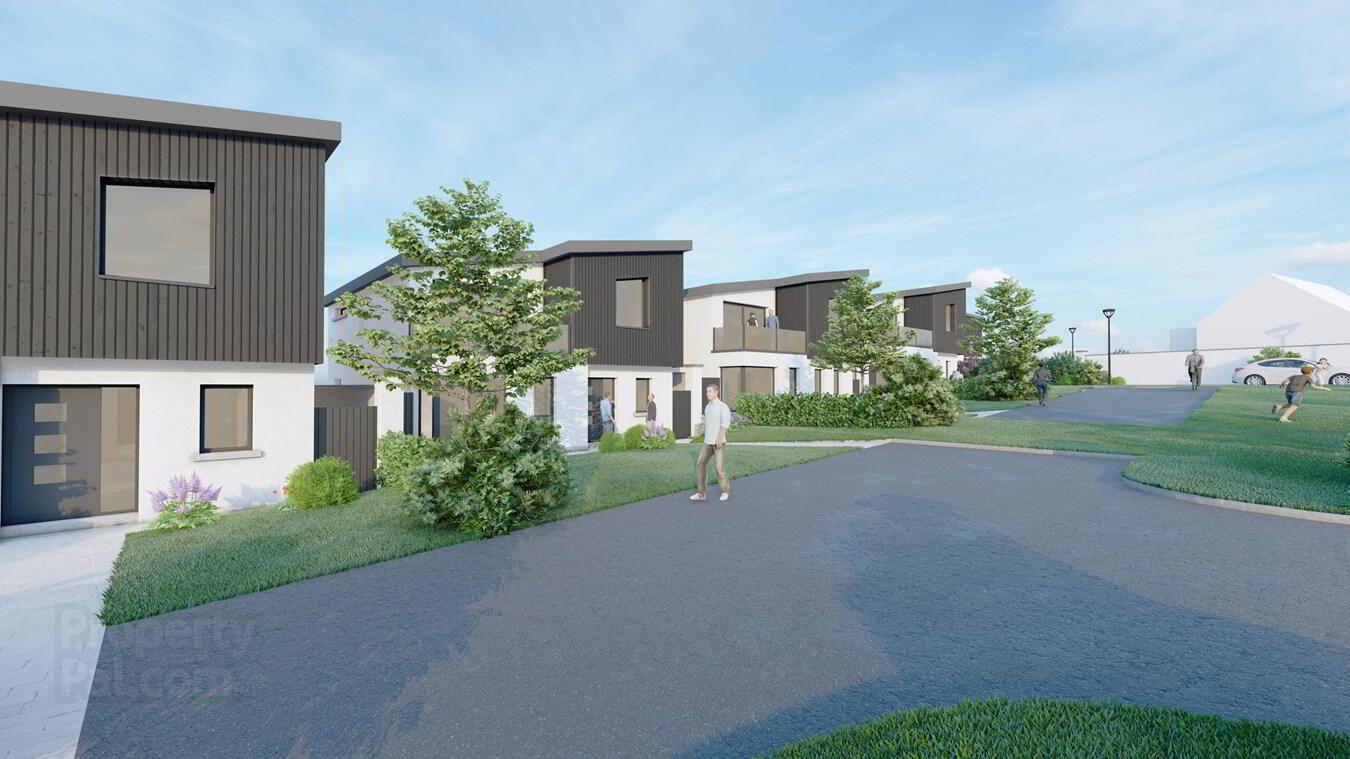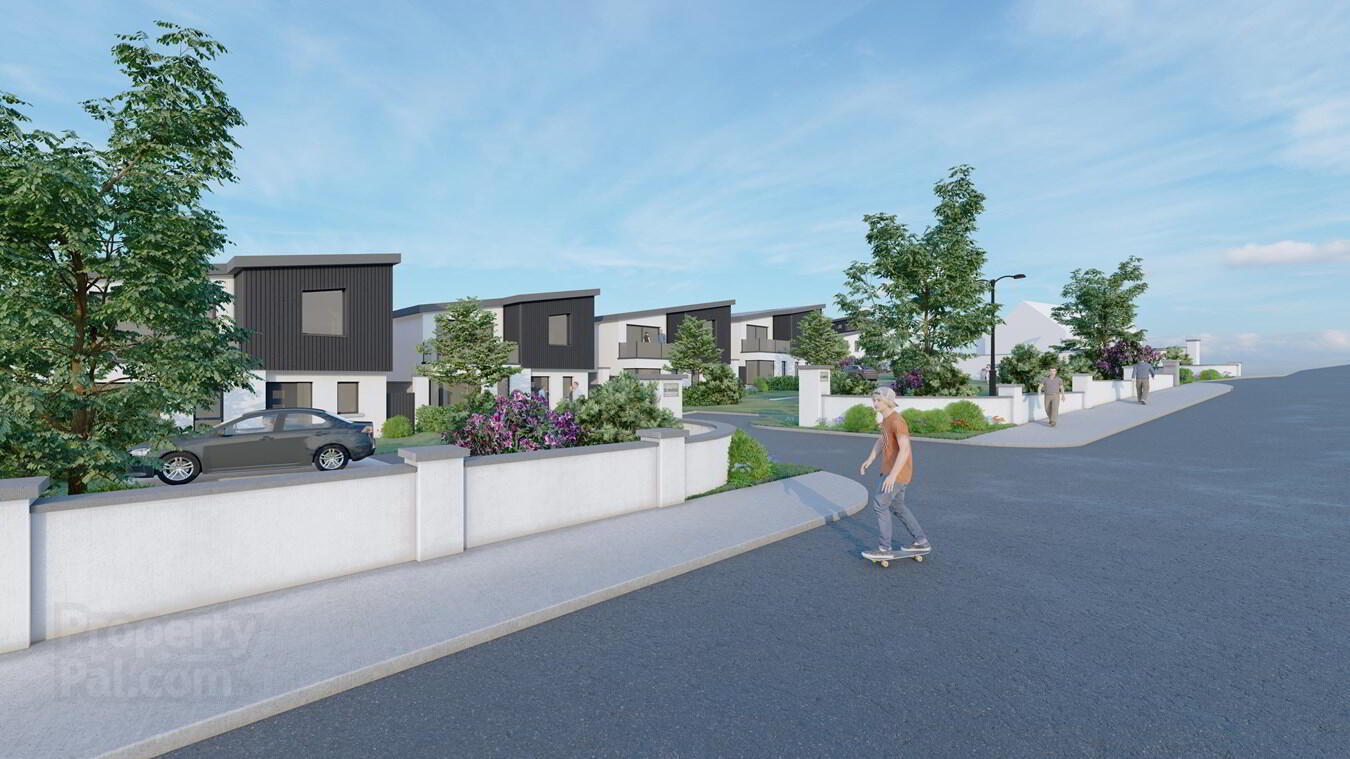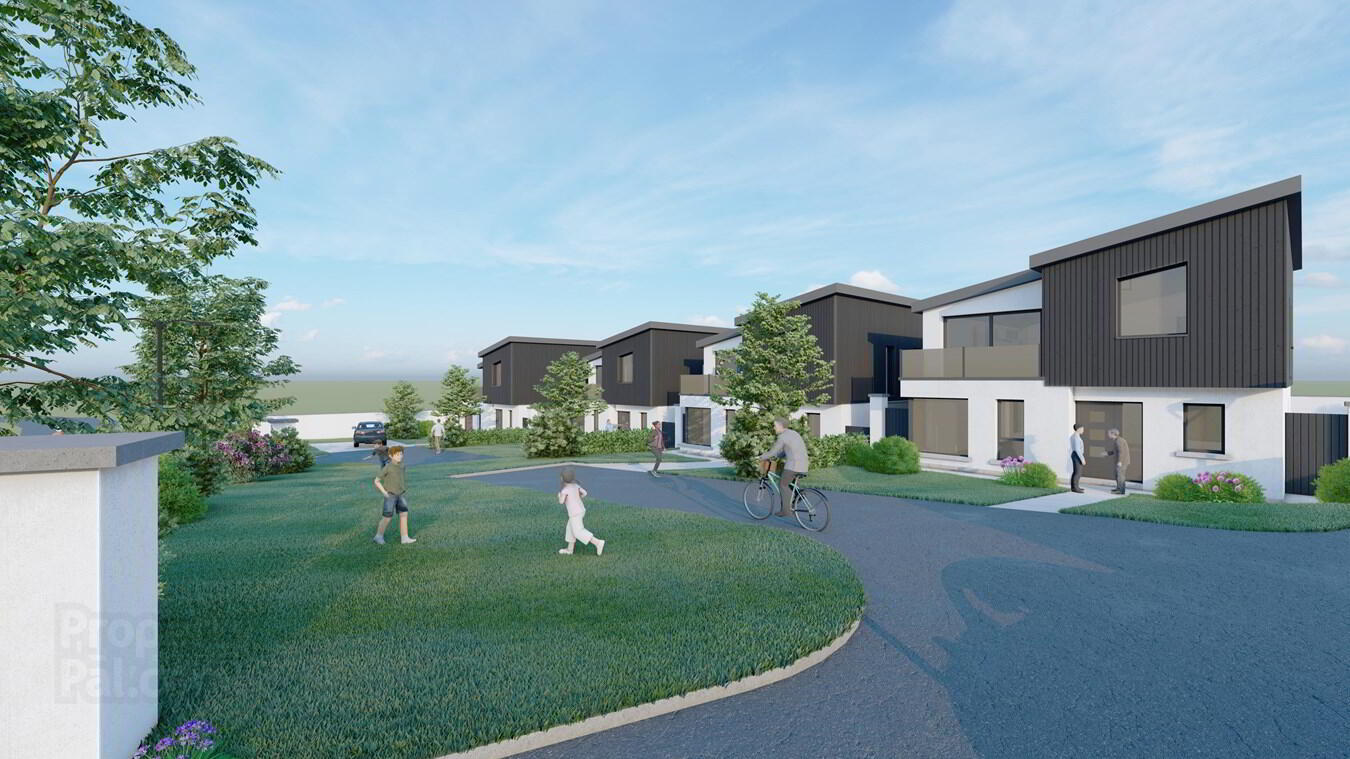


No. 6 Seanrod,
Old Crobally Road, Tramore
4 Bed Detached House
Price €565,000
4 Bedrooms
3 Bathrooms
Property Overview
Status
For Sale
Style
Detached House
Bedrooms
4
Bathrooms
3
Property Features
Tenure
Freehold
Property Financials
Price
€565,000
Stamp Duty
€5,650*²
Rates
Not Provided*¹
Property Engagement
Views Last 7 Days
25
Views Last 30 Days
146
Views All Time
449
 SPECIFICATIONS:
SPECIFICATIONS:Energy efficient A Rated Home.
Energy efficient A Rated Homes All houses are built to the latest 2019 Part L Building regulations NZEB.
High efficiency air to water heat pump serves the heating and hot water requirements.
Low temperature radiators to all floors is standard in all houses.
Underfloor heating on ground floor.
Two controlled heating zones and one hot water zone.
Constant Airflow Ventilation System reducing energy needs.
High performance double glazed PVC windows and side door.
High performance Ultra Tech PVC front door.
High quality tiles are used in all wet areas and on bathroom floors.
A combination of high quality laminate flooring and floor tiling provided throughout.
Carpet to hall, stairs and landing.
Bathrooms and en-suites will be completed with superior quality sanitary ware throughout.
The balustrade and newel posts to the timber stairs are painted.
The hardwood handrail is varnished or painted.
Walls and ceilings are painted throughout and finished in emulsion paint.
All joinery is finished with satin paint.
A booster pump provides high pressure water to bath and showers.
Stylish and elegant kitchens with modern design detail throughout.
Each house is wired to suit multiple TV/Broadband providers.
Houses are covered by a 10 year structural guarantee.
Due for completion 1st March 2025.
Outside:
Two off street parking areas to the front.
The gardens offer a wonderful extension of the living space. Generous garden with all lawns seeded and concrete paths included.


