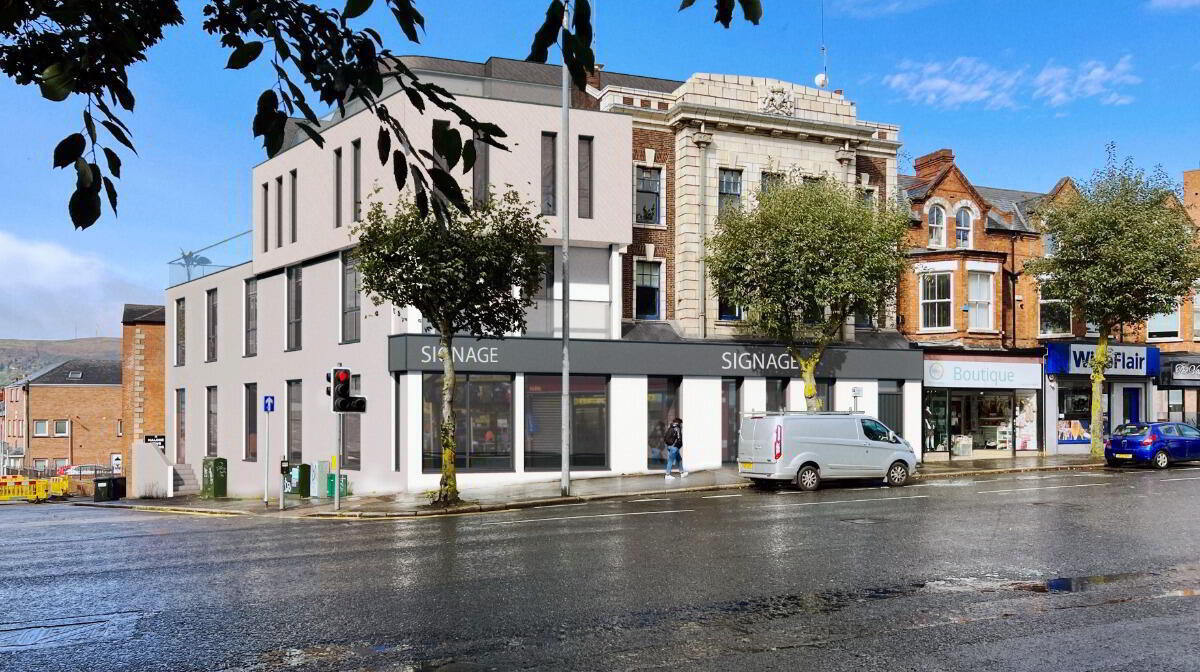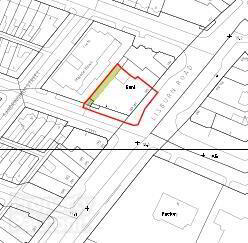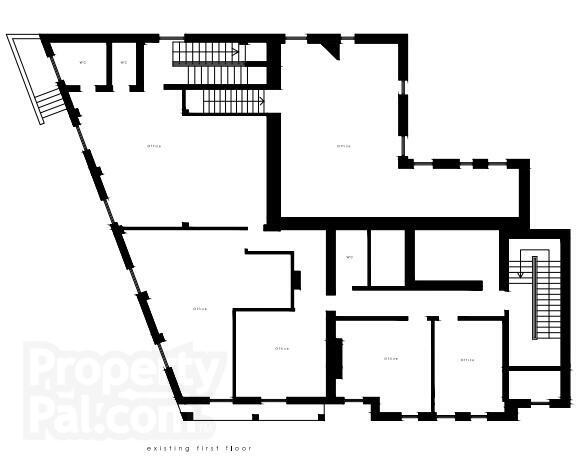



CPS are delighted to have been appointed to sell this prominent three storey corner commercial premises situated on the affluent Lisburn Road, Belfast. The commercial premises offers great potential and would suit a variety of uses and has the benefit of Full Planning Permission for Ground Floor Retail and 7. No Apartments.
LOCATION
The premises is located at 185-189 Lisburn Road, Belfast, BT9 7EL on the corner of Donnybrook Street and adjacent Eglantine Avenue. The Lisburn Road is a main arterial route to and from Belfast City Centre; being 1.3 miles away. The road is predominately commercial and vastly surrounded by residential property, while being in close proximity to City Hospital and Queens University; generating high volumes of vehicular and pedestrian passing trade.
DESCRIPTION
185-189 Lisburn Road is a three-storey premises circa 8247.84 Sqft / 766.25 Sqm; which was formerly used and occupied by Ulster Bank. The ground floor comprises of a large reception/shop floor, an office, strong room, store, and WC facilities. The first and second floor comprise a mix of open plan and cellular office accommodation with kitchen and toilet facilities. The premises benefits from glazed frontage with entrance and exit points onto both the Lisburn Road and Donnybrook Street.
PLANNING
Planning has been granted for 'A proposed Change of use from Bank/Offices to Ground Floor Retail and 70 No Apartments including 4 Storey Extension and Elevational Alterations
Planning Ref - LA04/2022/0550/F
Planning Pack Available Upon Request
FLOOR AREA
Ground floor: 271.69 Sqm / 2924.44 Sqft
First floor: 241.23 Sqm / 2596 Sqft
Second floor: 253.33 Sqm / 2726.82 Sqft
GUIDE PRICE
We are instructed to seek a guide price of £825,000 (Eight Hundred & Twenty-Five Thousand Pounds)
RATES
To Be Confirmed
VIEWING INFO
For further information or if you wish to arrange a viewing, please contact our commercial team on



