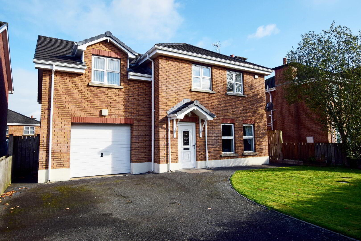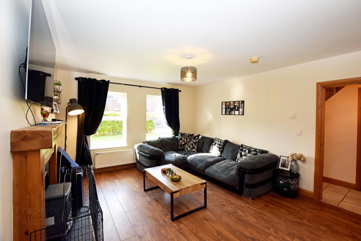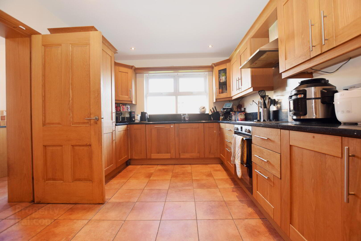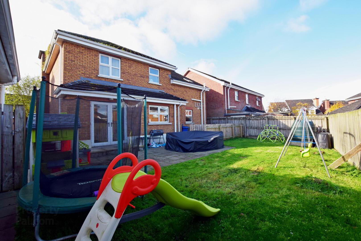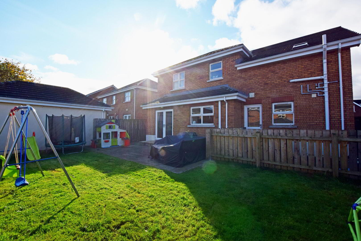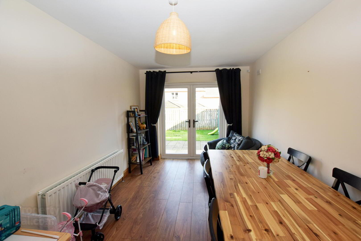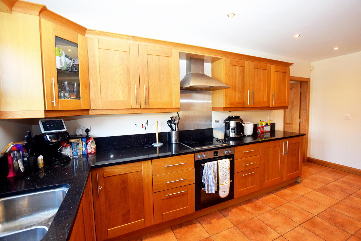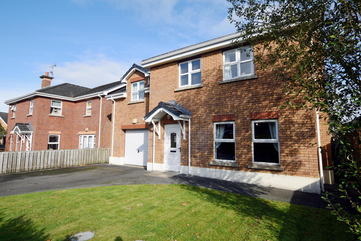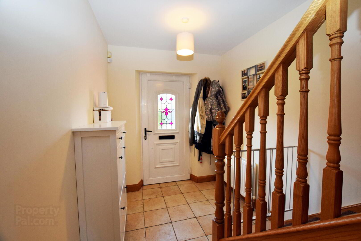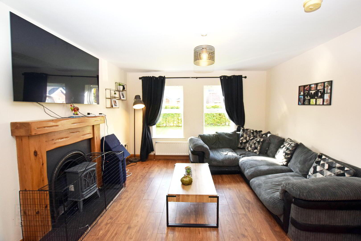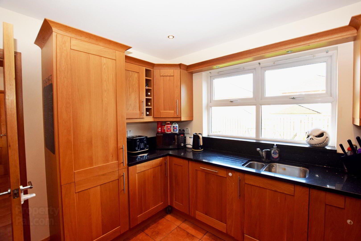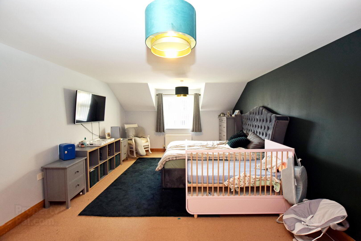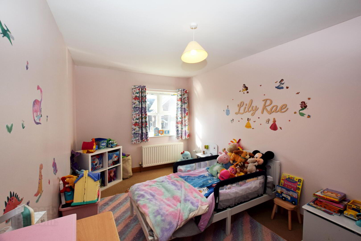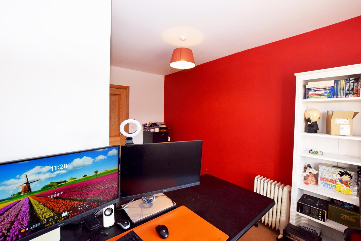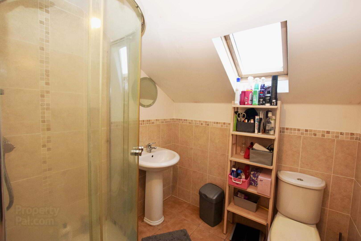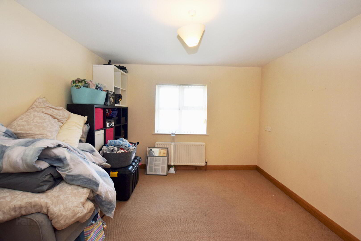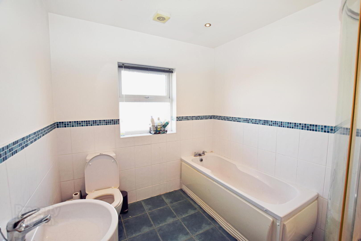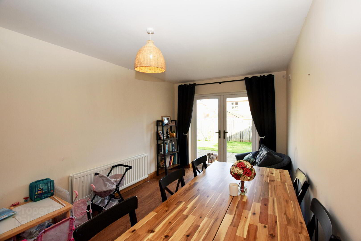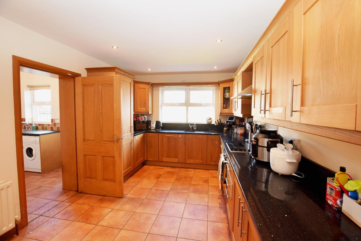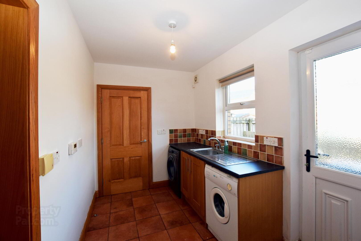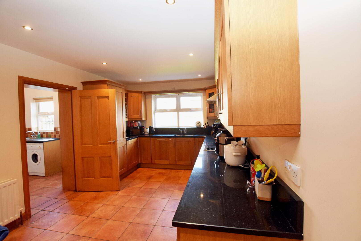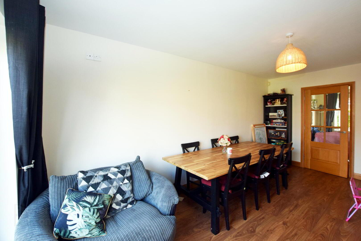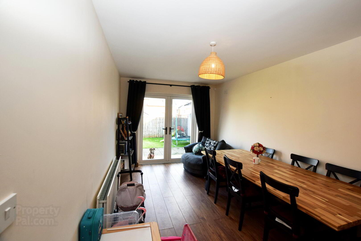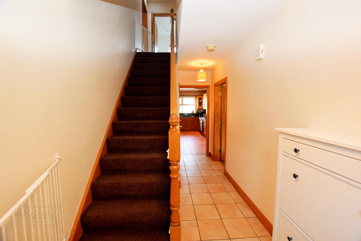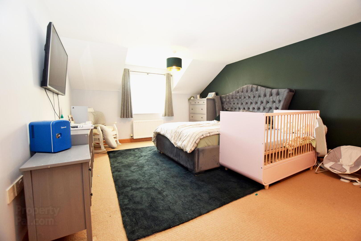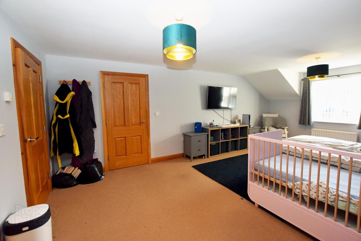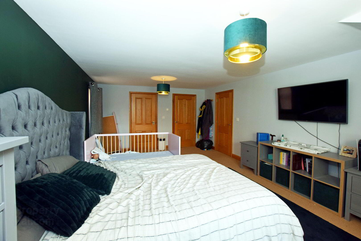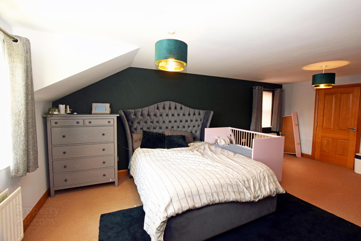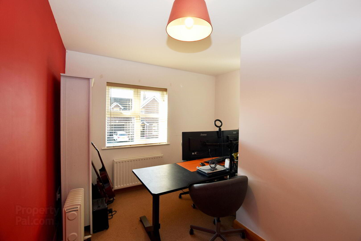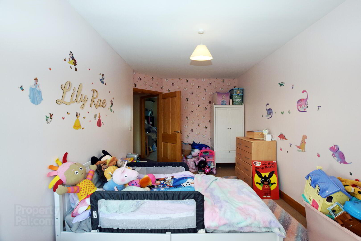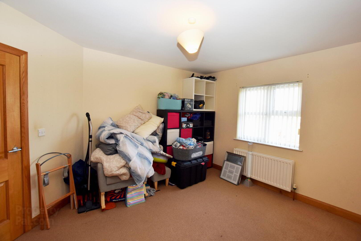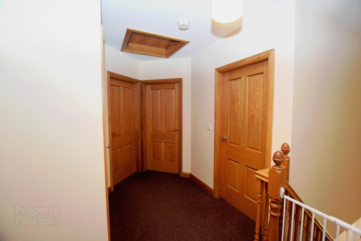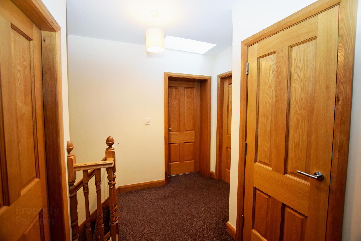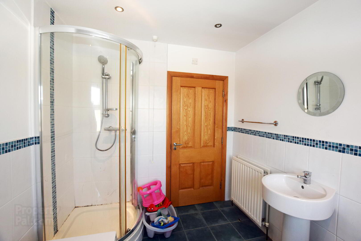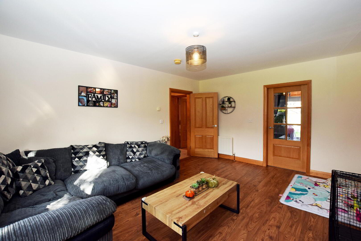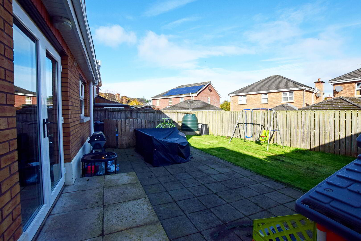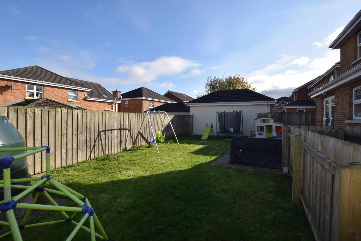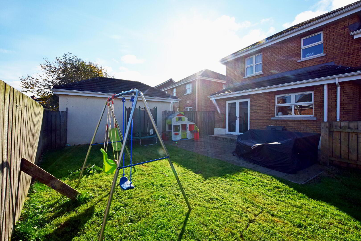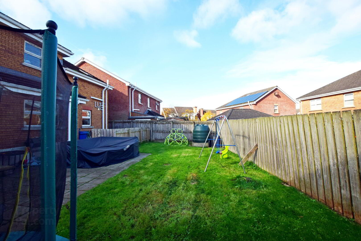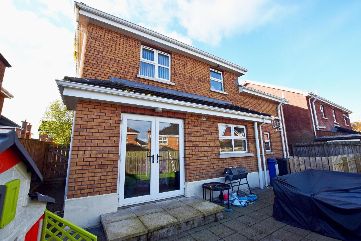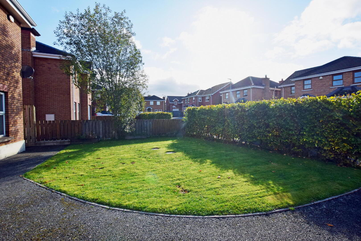7 Knockbracken Walk,
Coleraine, BT52 1XP
4 Bed Detached House
Offers Over £299,950
4 Bedrooms
2 Bathrooms
2 Receptions
Property Overview
Status
For Sale
Style
Detached House
Bedrooms
4
Bathrooms
2
Receptions
2
Property Features
Tenure
Not Provided
Energy Rating
Broadband
*³
Property Financials
Price
Offers Over £299,950
Stamp Duty
Rates
£1,739.10 pa*¹
Typical Mortgage
Legal Calculator
Property Engagement
Views Last 7 Days
592
Views All Time
4,514
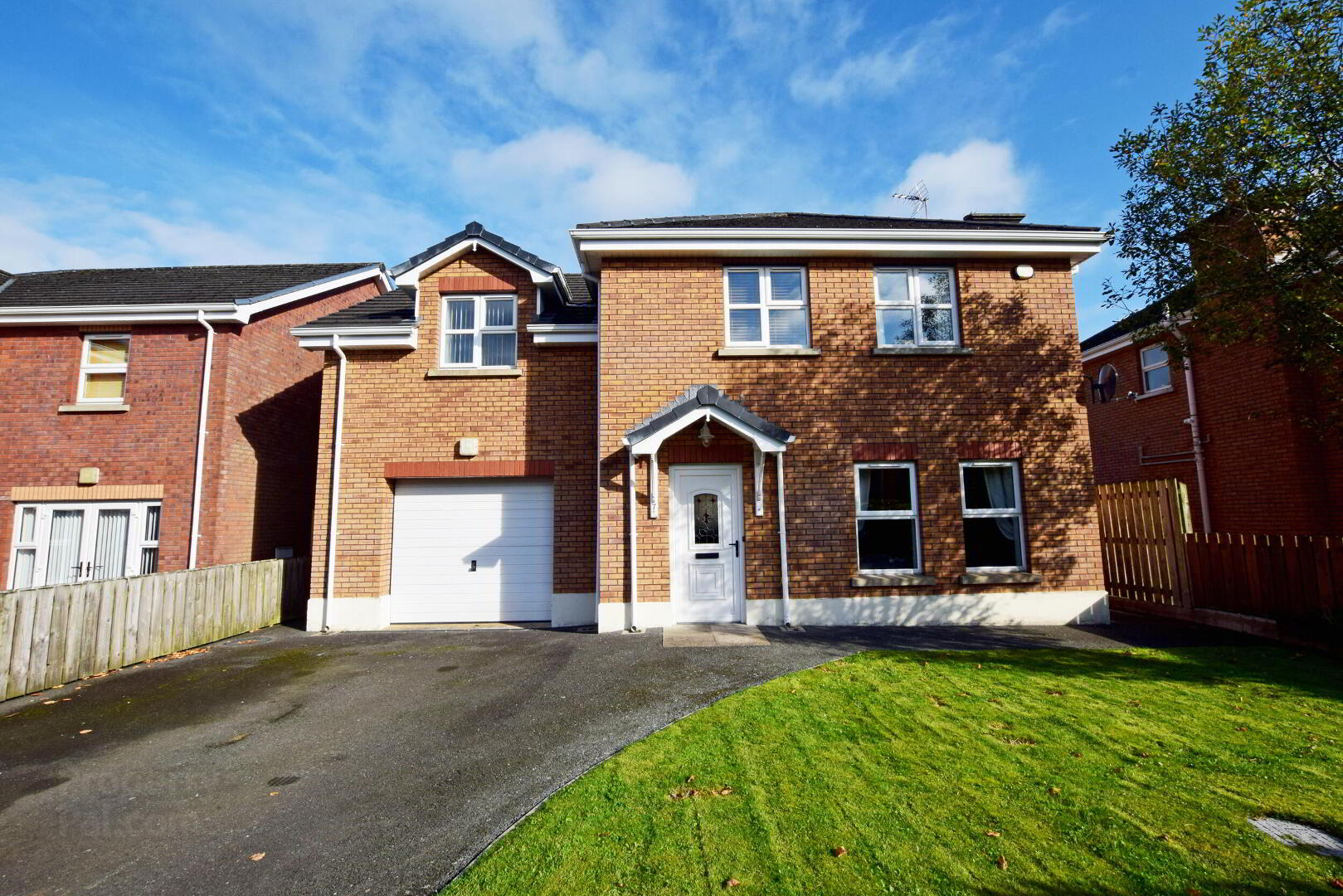
Features
- 4 Bedroom (1 En-suite), 2 Reception Detached House With Integral Garage
- Oil Fired Central Heating
- uPVC Double Glazed Windows
- uPVC Fascia & Soffits
- Close Distance to Coleraine Town Centre, Causeway Hospital, Mountsandel Forest, Schools, Ulster University & All Other Amenities
- Portrush, Portstewart & All Major North Coast Attractions Within Commuting Distance
- Conveniently Located To The A26 Leading To Belfast / L/Derry
This excellent detached home offering spacious well laid out accommodation comprising 4 bedrooms 1 with en-suite and 2 reception rooms. This family home will have wide appeal on the open market with families wanting to set up home in convenient setting. Located within a short drive to Coleraine town centre with primary and secondary schools, Ulster University, Causeway Hospital and all main arterial routes. Also located within short commuting distance to Portrush & Portstewart with beaches and golf courses and all other major North Coast attractions.
- Entrance Hall
- With telephone point and tiled flooring.
- Cloakroom
- With WC, wash hand basin, extractor fan and tiled flooring.
- Lounge 4.93m x 3.81m
- With wooden surround feature fireplace, telephone point and laminate wood flooring.
- Family Room 5.18m x 2.82m
- With French doors to rear and laminate wooden flooring.
- Kitchen 5.21m x 3.05m
- With fully fitted extensive range of eye and low level units with under lighting, integrated hob and oven with extractor fan, integrated fridge and freezer, integrated dishwasher, one and a half bowl sink unit, glass display cabinet, recessed lighting and tiled floor.
- Utility Room 3.17m x 1.98m
- With stainless steel sink unit, low level unit, plumbed for washing machine, space for tumble dryer, storage cupboard and tiled floor.
- Integral Garage 5.87m x 3.89m
- With up and over door and light.
- First Floor Landing
- With hotpress and access into roof space
- Bedroom 1 6.25m x 3.94m
- With walk in wardrobe. En-suite with fully tiled walk in shower cubicle, wc, wash hand basin, extractor fan, half tiled walls and tiled floor.
- Bedroom 2 4.93m x 2.74m
- Bedroom 3 4.04m x 3.51m
- Bedroom 4 4.04m x 3.1m
- Measurements to widest points.
- Bathroom
- With fully tiled walk in shower cubicle, bath, wc, wash hand basin, extractor fan, recessed lights, half tiled walls and tiled floor.
- EXTERIOR FEATURES
- Property approached by tarmac driveway, garden to front laid in lawn. Enclosed garden to rear laid in lawn with paved patio area. Outside tap and light.
- Estimated Domestic Rates Bill £1,666.68. Tenure To Be Confirmed.


