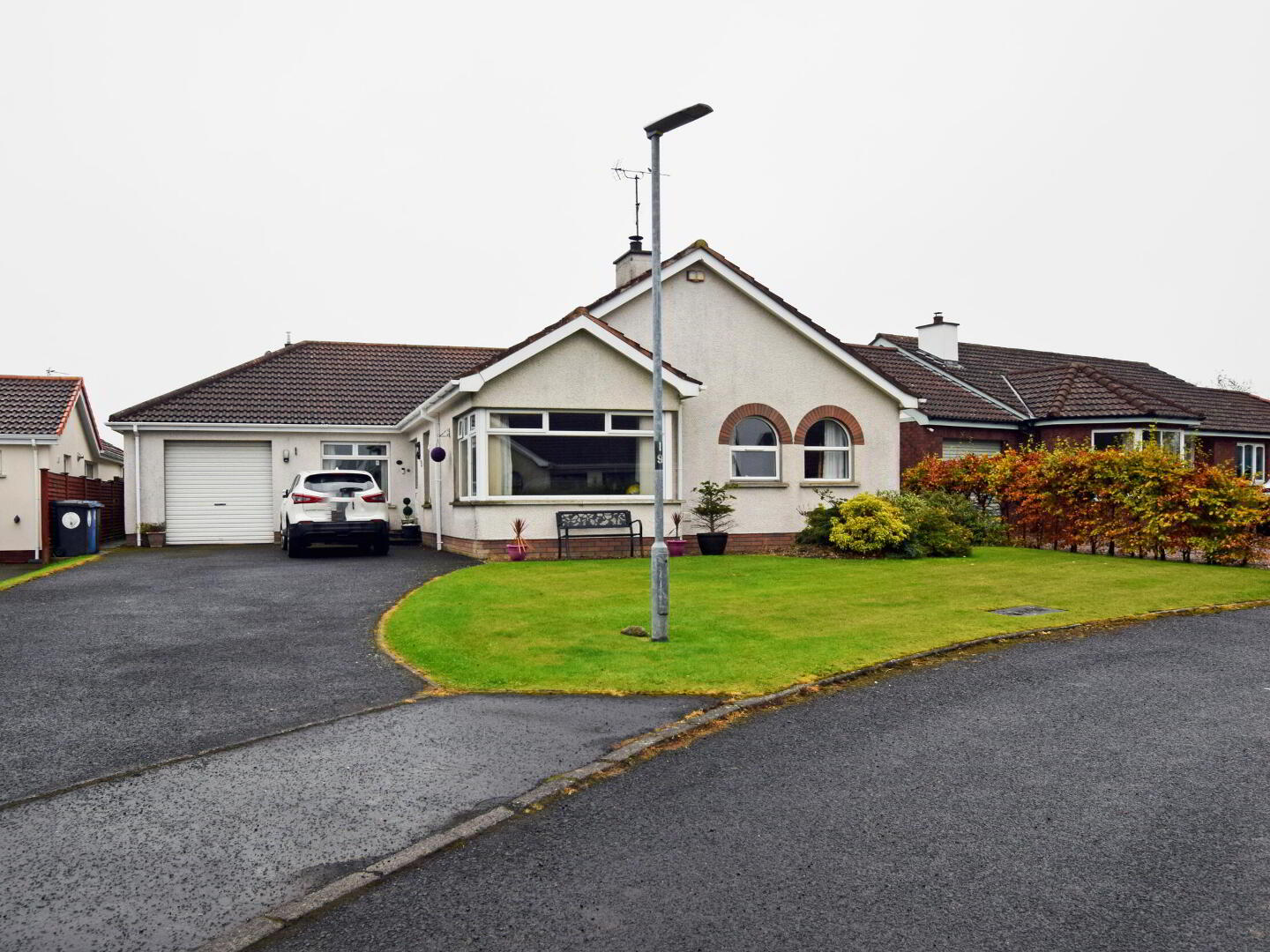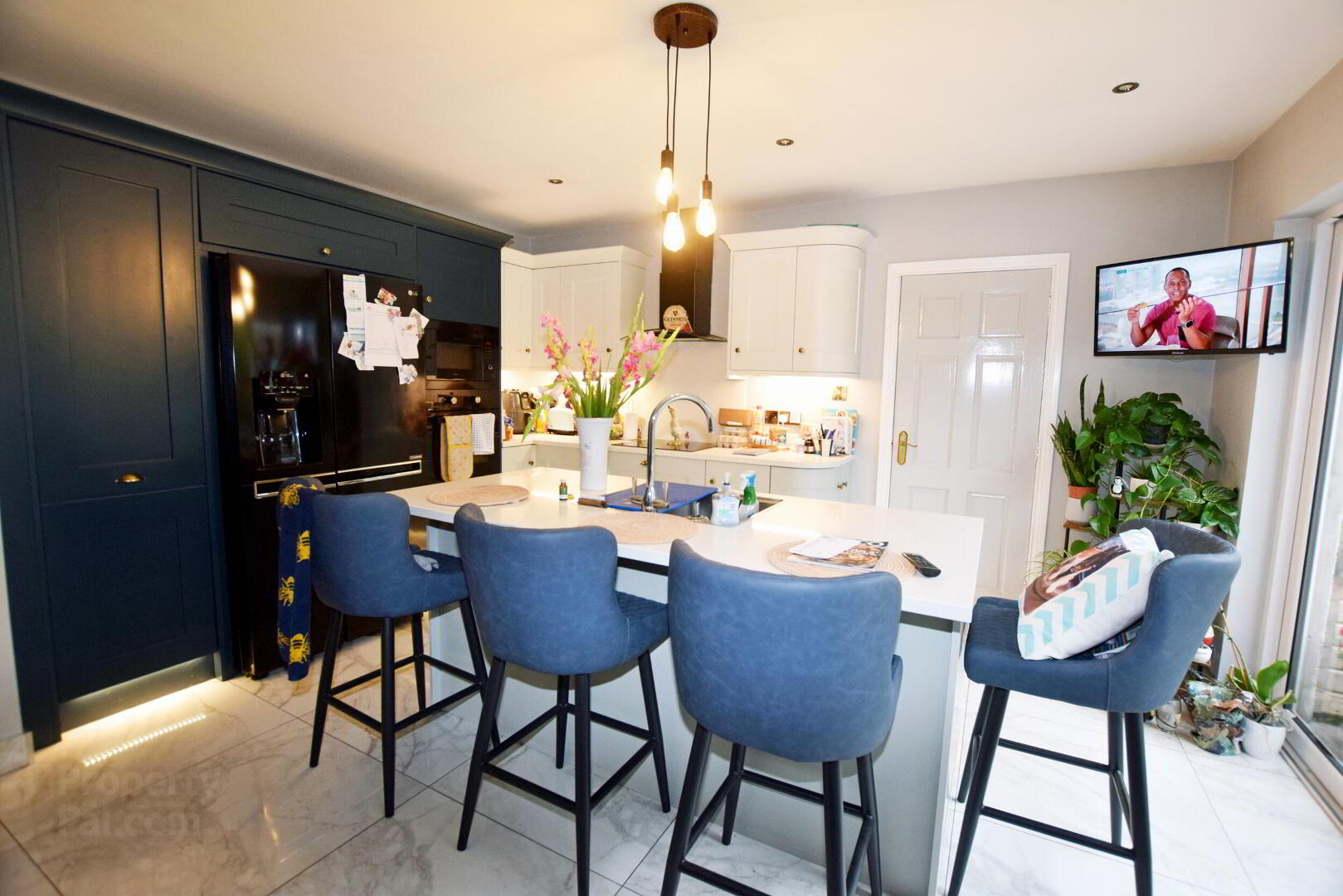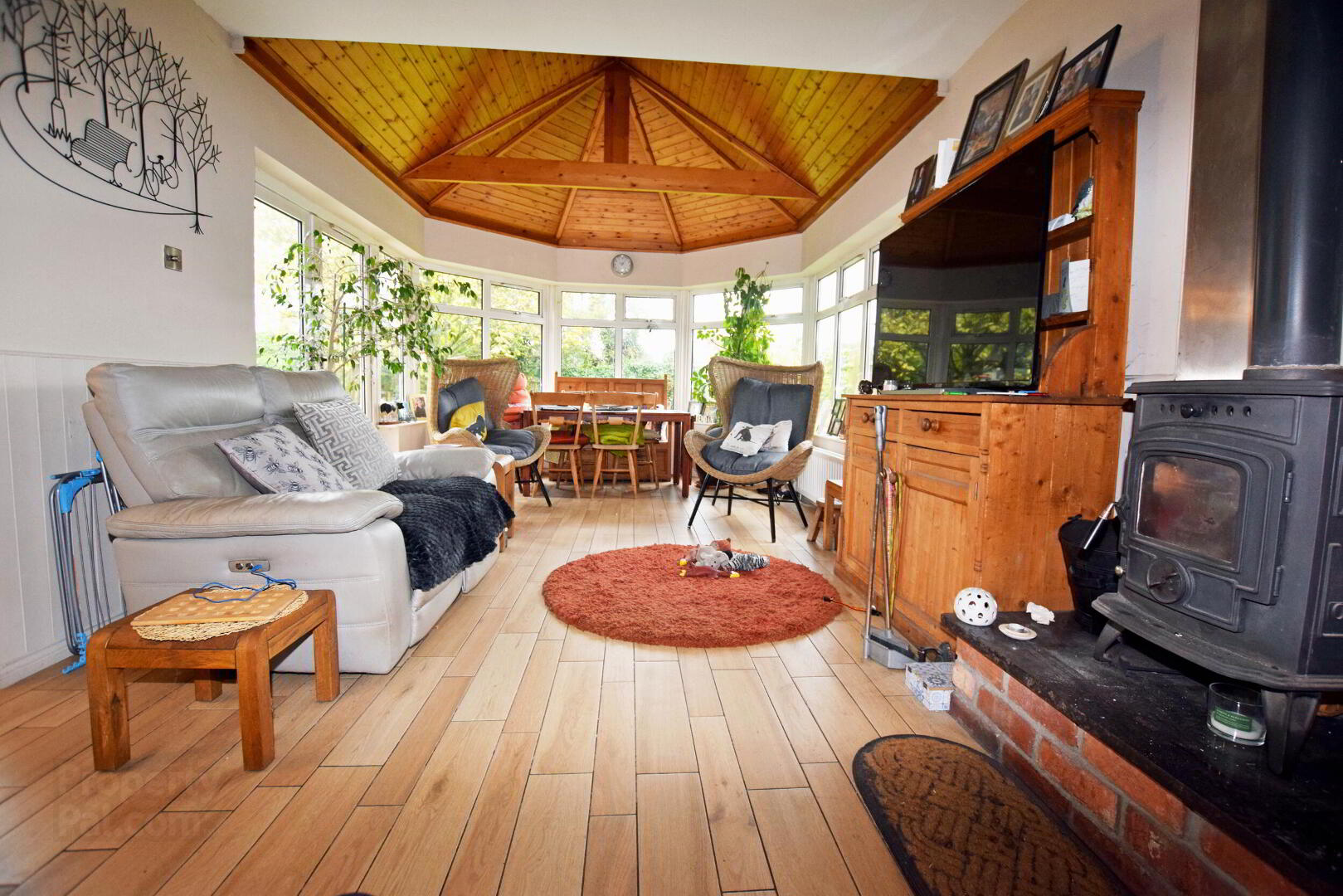


43 Cappagh Grove,
Portstewart, BT55 7SU
4 Bed Detached Bungalow
Offers Over £399,950
4 Bedrooms
2 Bathrooms
2 Receptions
Property Overview
Status
For Sale
Style
Detached Bungalow
Bedrooms
4
Bathrooms
2
Receptions
2
Property Features
Tenure
Not Provided
Broadband
*³
Property Financials
Price
Offers Over £399,950
Stamp Duty
Rates
£1,960.80 pa*¹
Typical Mortgage
Property Engagement
Views Last 7 Days
2,561
Views Last 30 Days
2,561
Views All Time
2,561

Features
- Superb 4 Bedroom 2 Reception Detached Bungalow With Garage
- Oil Fired Central Heating
- uPVC Double Glazing
- uPVC Fascia, Soffits & Guttering
- Excellent Decorative Order Throughout
- Ideal Permanent Residence or Holiday Home
- Close Distance to Portstewart Promenade, Beach, Golf Course & All Other Amenities
- Easy Access To All North Coast Attractions & Arterial Routes
This superb 4 bedroom 2 reception detached bungalow offers bright, spacious and well laid out accommodation and has been maintained and finished to an exceptionally high standard throughout.
The property is situated in a most convenient location within close proximity to the Portstewart Promenade offering an array of restaurants and shops as well as local schools, golf courses and beaches together with all other local amenities, ideally suited as a permanent residence or holiday home. Early viewing is highly recommended.
- Entrance Porch
- With dado rail and tiled floor.
- Hallway
- With hotpress with storage, dado rail, recessed lights and wooden floor.
- Lounge 6.5m x 3.84m
- With feature fireplace, points for wall lights, recessed lights and laminate flooring. Measurements into bay window.
- Kitchen 3.76m x 3.51m
- With fully fitted extensive range of eye and low level units with quartz worktop and upstands, integrated hob with extractor fan, integrated oven and microwave, space for fridge freezer, feature centre island / breakfast bar with quartz worktop, sink unit, integrated dishwasher and pull out bin, recessed lights, TV point, patio doors to rear and tiled floor.
- Sun Room 7.42m x 3.35m
- With multi fuel stove, feature vaulted ceiling, recessed lights, doors to rear and tiled floor.
- Rear Porch
- With tiled floor and store area.
- Integral Garage 5.54m x 3.71m
- With roller door, pedestrian door and light.
- Bedroom 1 3.73m x 2.92m
- With fitted wardrobes and laminate flooring. En-suite comprising fully tiled walk in shower cubicle, wc, wash hand basin with under storage, extractor fan, heated towel rail and tiled floor.
- Bedroom 2 3.53m x 2.95m
- Bedroom 3 3.53m x 3.35m
- With laminate flooring.
- Bedroom 4 4.37m x 2.95m
- With laminate flooring.
- Shower Room
- Suite comprising fully tiled walk in shower cubicle, wc, wash hand basin with under storage, feature radiator, tiled walls and floor.
- Exterior Features
- Property approached by tarmac driveway and front garden laid in lawn. Fully enclosed garden to rear laid in lawn with selection of plants and shrubs. Feature tiled patio area with part covered pergola. Outside lights and tap.
- Estimated Domestic Rates Bill £1,960.80. Tenure To Be Confirmed.





