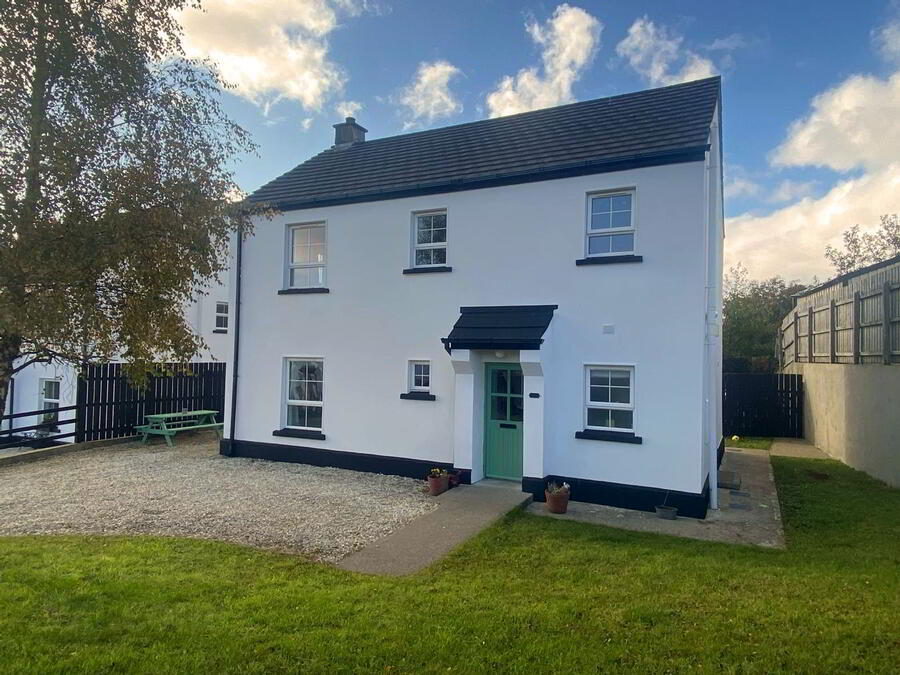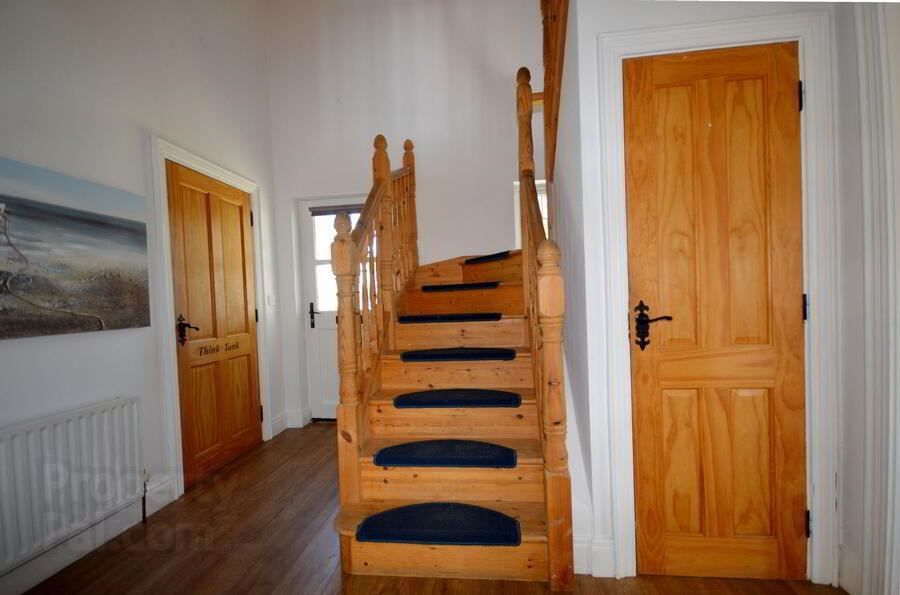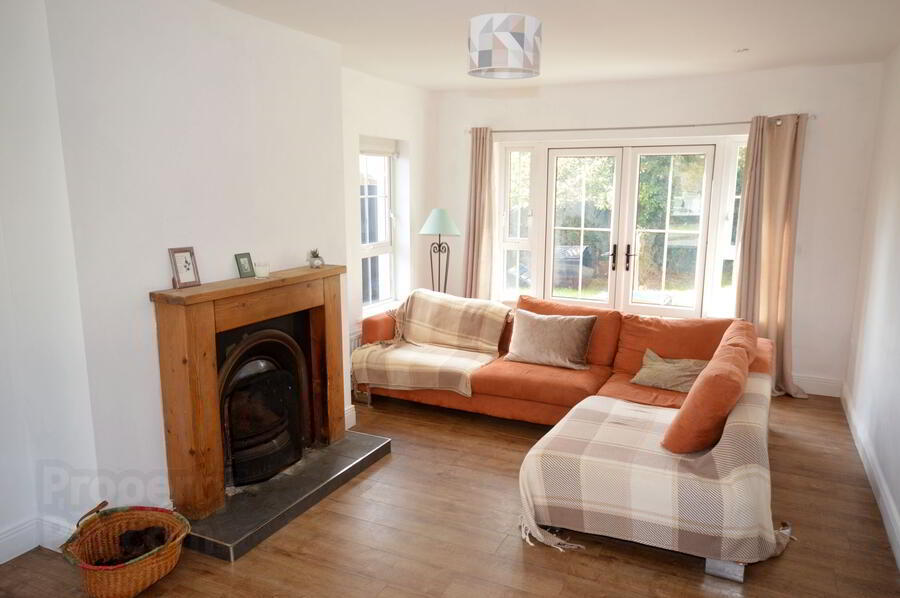


'Bienvenue', No. 9 Drumbaron Park,
Ardara, Donegal, F94X0H9
3 Bed Detached House
Price €250,000
3 Bedrooms
2 Bathrooms
Property Overview
Status
For Sale
Style
Detached House
Bedrooms
3
Bathrooms
2
Property Features
Tenure
Not Provided
Property Financials
Price
€250,000
Stamp Duty
€2,500*²
Property Engagement
Views Last 7 Days
94
Views Last 30 Days
436
Views All Time
4,401
 We are delighted to bring to the market this bright airy modern detached house. Conveniently located in a peaceful residential development within a few minutes’ walk of the centre of Ardara Town. Accommodation comprises Sitting Room, Kitchen/Dining Room, utility and WC on the ground floor with 3 bedrooms (1 ensuite) and family Bathroom on the first floor. There is a gravel surfaced parking area plus lawn at the front with an enclosed private garden at the rear. The west facing patio doors open from the Sitting Room into the rear garden which is a sheltered sun trap. Ardara is a heritage town with both numerous amenities and rated as a top destination to live in. Nearby attractions include Blue Flag beaches, golf course, hill walking and traditional music events to name but a few. Enquiries welcome, viewing by appointment.
We are delighted to bring to the market this bright airy modern detached house. Conveniently located in a peaceful residential development within a few minutes’ walk of the centre of Ardara Town. Accommodation comprises Sitting Room, Kitchen/Dining Room, utility and WC on the ground floor with 3 bedrooms (1 ensuite) and family Bathroom on the first floor. There is a gravel surfaced parking area plus lawn at the front with an enclosed private garden at the rear. The west facing patio doors open from the Sitting Room into the rear garden which is a sheltered sun trap. Ardara is a heritage town with both numerous amenities and rated as a top destination to live in. Nearby attractions include Blue Flag beaches, golf course, hill walking and traditional music events to name but a few. Enquiries welcome, viewing by appointment.Accommodation
Entrance Hall, Sitting Room, Kitchen/Diner, Utility, 3 Bedrooms (1 with ensuite) and Bathroom.Ground Floor
- Entrance Hall
- Return staircase to first floor,
Storage cupboard under stairs,
Laminate timber floor,
Timber front door with glass panels.
Size: 3.2m x 3.0m - Sitting Room
- Open fire,
Triple aspect windows,
Patio doors opening onto back garden,
Laminate timber floor,
1 centre ceiling light fitting,
4 recessed ceiling lights.
Size: 6.3m x 3.36m - Kitchen-Dining Room
- High & low level units tiled between,
Integrated electric oven, gas hob, fridge-freezer & dishwasher - all included,
Stainless steel sink,
Laminate timber floor,
2 windows overlooking rear garden,
2 No ornate ceiling light fittings.
Size: 5.2m x 3.2m - Utility
- Low level kitchen units,
Stainless steel sink,
Plumbed for washing machine & tumble dryer,
Side door & window,
Tiled floor.
Size: 2.2m x 1.5m - WC
- Access from hallway,
WHB & WC,
Mirror with light over WHB,
Tiled floor,
Window.
Size: 2.0m x 1.3m
First Floor
- Bedroom 1
- Dual aspect windows,
Pine floor.
Size: 3.5m x 2.4m - Ensuite
- WHB, WC & Shower,
Mirror with light over WHB,
Fully tiled.
Size: 3.0m x 1.5m - Bedroom 2
- Window overlooking rear garden,
Pine floor,
Built-in wardrobe.
Size: 3.3m x 3.2m - Bedroom 3
- Window overlooking rear garden,
Pine floor,
Built-in wardrobe.
Size: 3.0m x 2.8m - Bathroom
- WHB, WC & Bath,
Electric shower,
Mirror with light over WHB,
Floor tiled,
Window.
Size: 3.0m x 2.0m


