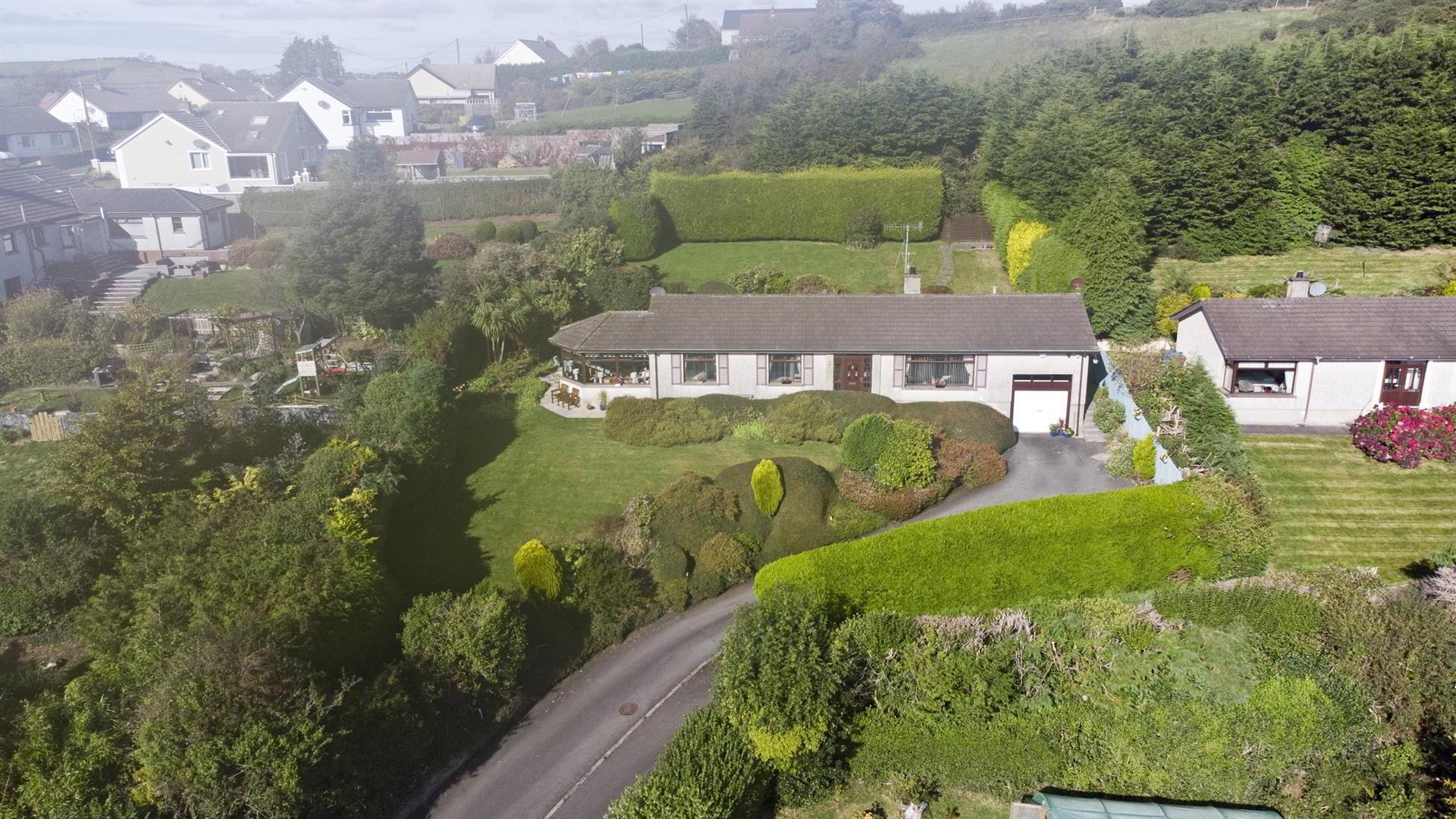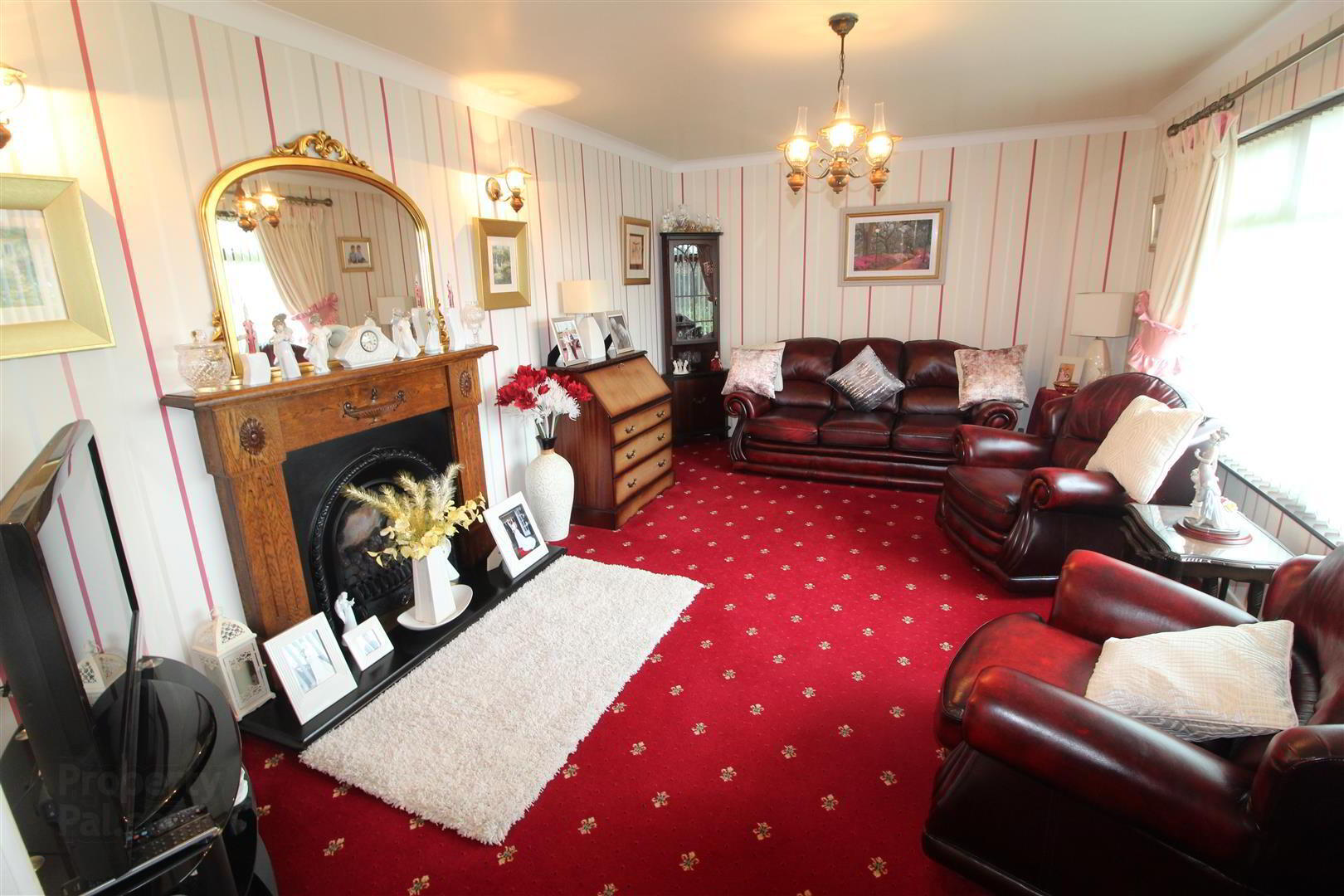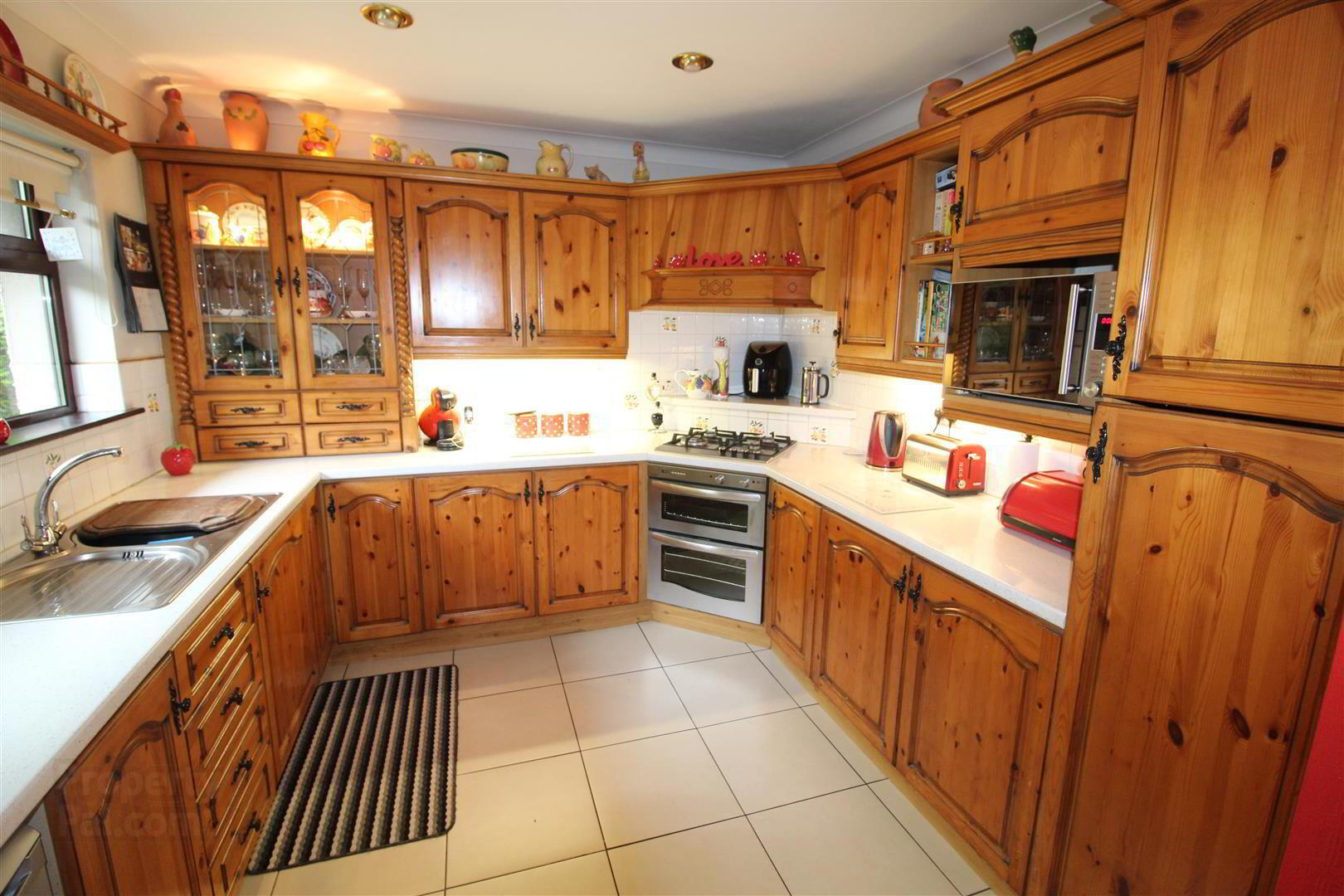


4 Roughal Park,
Downpatrick, BT30 6HB
3 Bed Detached Bungalow
Offers Around £325,000
3 Bedrooms
2 Bathrooms
2 Receptions
Property Overview
Status
For Sale
Style
Detached Bungalow
Bedrooms
3
Bathrooms
2
Receptions
2
Property Features
Tenure
Freehold
Energy Rating
Broadband
*³
Property Financials
Price
Offers Around £325,000
Stamp Duty
Rates
£1,409.11 pa*¹
Typical Mortgage
Property Engagement
Views Last 7 Days
231
Views Last 30 Days
1,122
Views All Time
10,155

Features
- Three bedrooms
- Detached bungalow
- Two bathrooms
- Lounge with gas fireplace
- Utility room
- Sunroom
- Rear patio area
- Gardens to front
- Tarmac driveway
- Garage
This delightful detached bungalow occupies an elevated site in a popular location within easy access to commuting routes. The property offers Lounge and Sun Room with lovely views, Three bedrooms, shower room and bathroom with kitchen/dining area and utility room. The property also benefits from gas fired central heating and double glazing. The mature site is laid out in lawn with mature shrubs and trees and parking to the front with garage.
- Entrance Porch
- Tiled floor.
- Entrance Hall
- Lounge 5.26m x 3.58m (17'03 x 11'09)
- Fireplace with gas fire and decorative inset with wooden mantle over. Cornicing. Lovely views.
- Kitchen/Dining Area 6.38m x 3.07m (20'11 x 10'01)
- High and low level units with double oven and gas hob and extractor fan. Recess for fridge. Part tiled walls. Stainless steel sink unit. Tiled floor. Tiled floor at dining. Door to:
- Utility Room 2.72m x 2.62m (8'11 x 8'07)
- Recess for freezer, washing machine, tumble dryer. Tiled flooring. Back door.
- Shower Room
- Corner shower cubicle with wall shower, vanity unit, low flush w.c., towel radiator. Fully tiled.
- Master Bedroom 3.86m x 2.51m (12'08 x 8'03)
- Built in robes. Laminated wooden flooring. Front facing.
- Bedroom Two 3.35m x 2.54m (11'0 x 8'04)
- Laminated wooden flooring. Front facing.
- Bedroom Three 3.30m x 3.02m (10'10 x 9'11)
- Rear facing. Laminated wooden flooring.
- Bathroom
- White corner bath, shower cubicle, low flush w.c., pedestal wash hand basin. Fully tiled.
- Sun Room 4.39m x 4.29m (14'05 x 14'01)
- Doors to rear patio area. Wooden flooring. Spot lights. Beautiful views over mature gardens and beyond.
- Garage 5.49m x 3.07m (18'0 x 10'01)
- Roller Door. Power and light. Loft area for storage.
- Outside
- Tarmac driveway leading to parking area, Gardens laid out in mature lawns and shrubs with lovely views.



