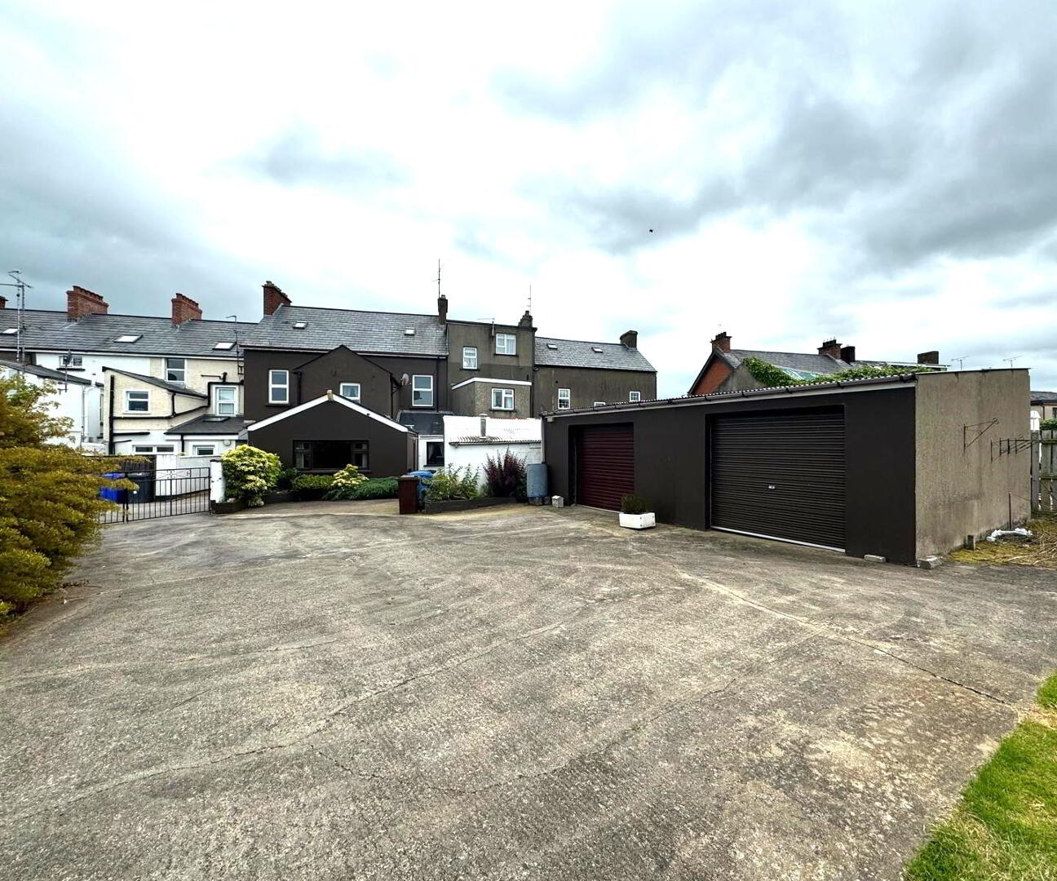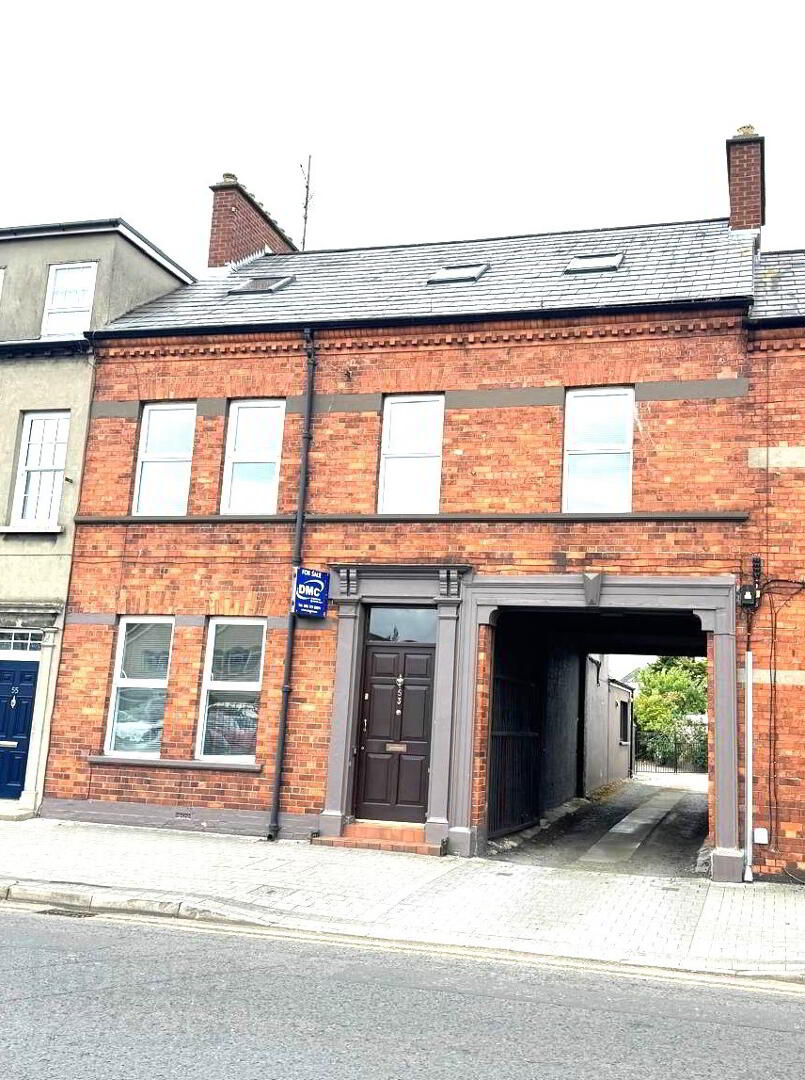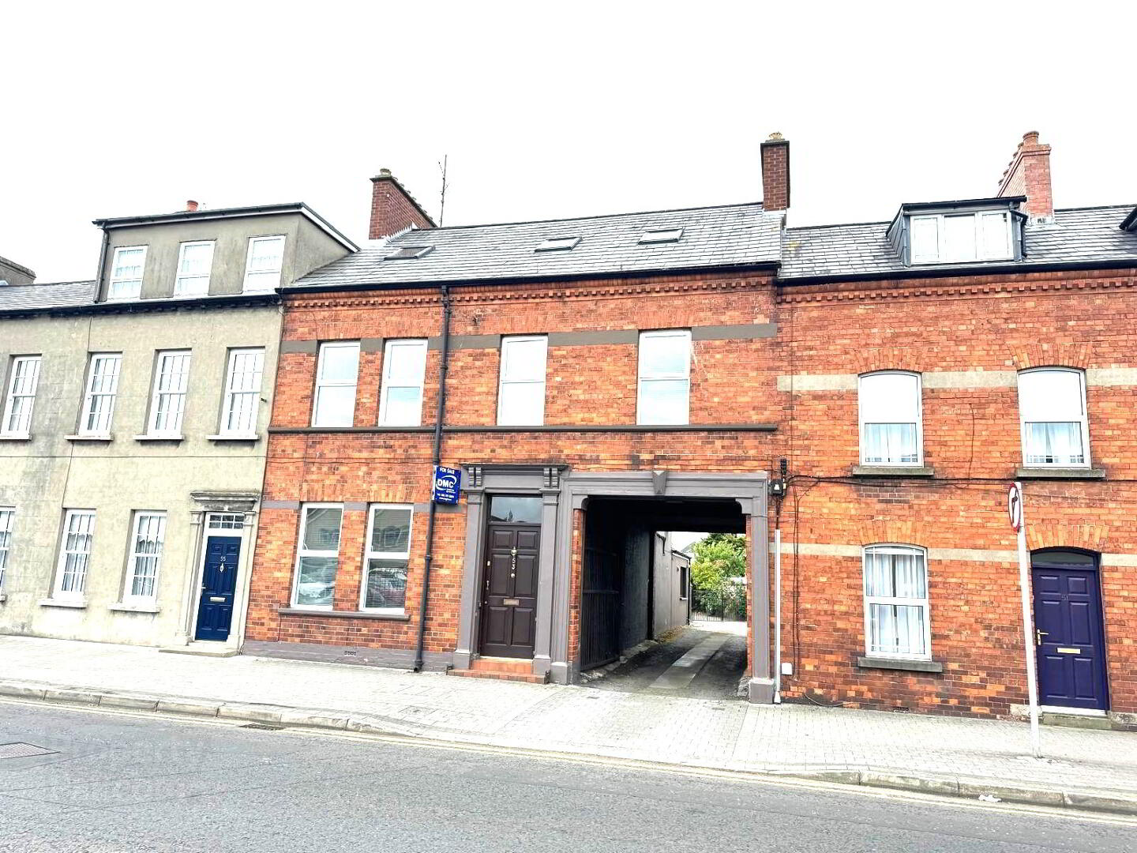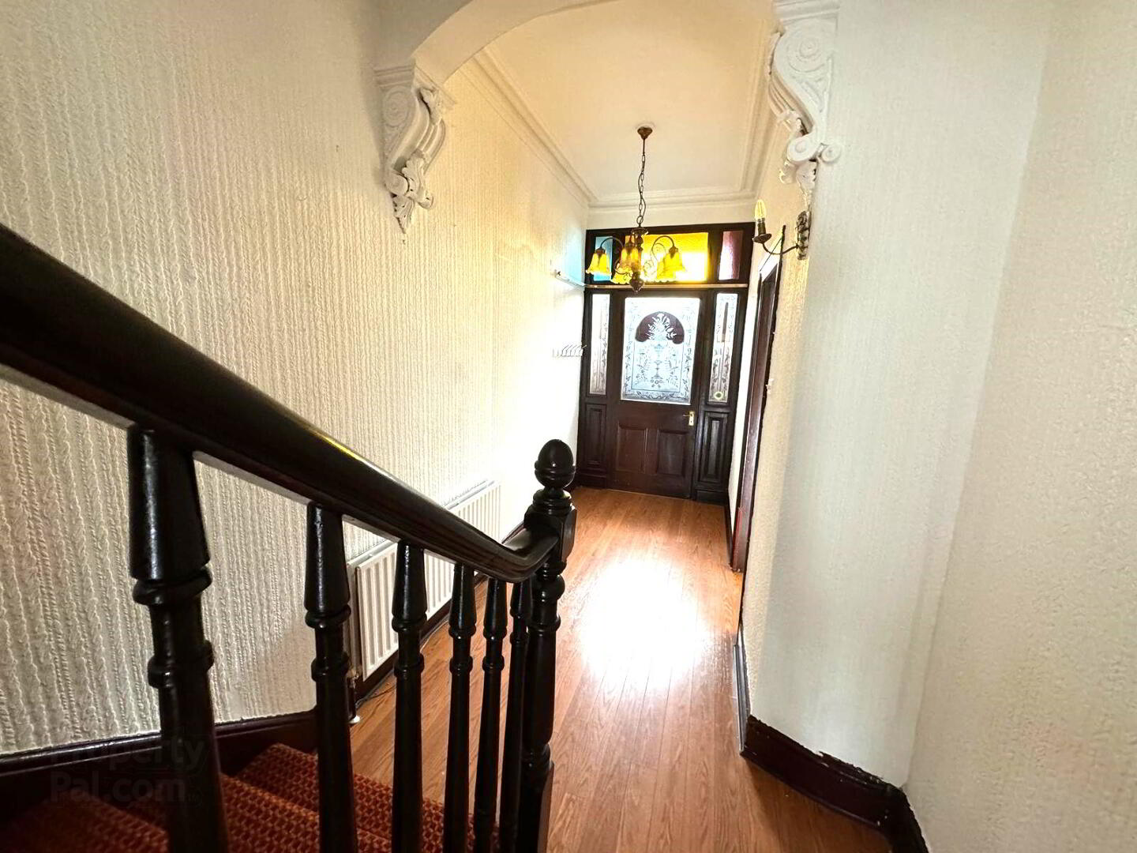53 Irish Green Street,
Limavady, BT49 9AA
6 Bed End-terrace House
Offers Around £224,950
6 Bedrooms
2 Bathrooms
3 Receptions
Property Overview
Status
For Sale
Style
End-terrace House
Bedrooms
6
Bathrooms
2
Receptions
3
Property Features
Tenure
Not Provided
Energy Rating
Heating
Oil
Broadband
*³
Property Financials
Price
Offers Around £224,950
Stamp Duty
Rates
£1,666.68 pa*¹
Typical Mortgage
Property Engagement
Views Last 7 Days
397
Views Last 30 Days
1,387
Views All Time
10,532
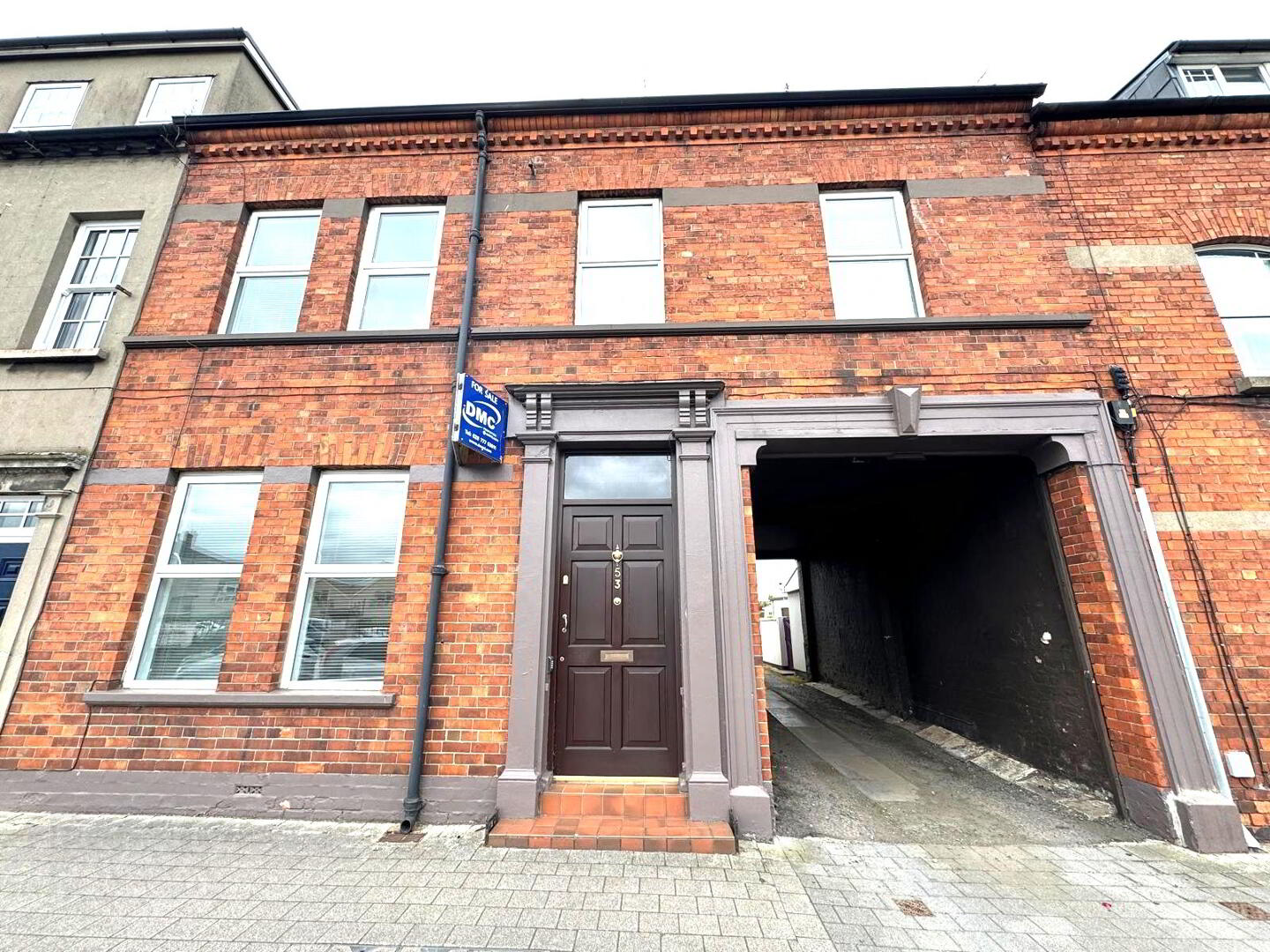
A SIX BED TERRACED PROPERTY IN THE TOWN CENTRE IDEAL FOR AN EXPANDING FAMILY WHO WANTS TO BE CLOSE TO ALL AMENITIES.
We are delighted to market this special and unique dwelling located in the town centre. This property benefits from 6 bedrooms, 3 receptions, a study, 2 bathrooms, a garage and a fantastic rear yard and garden. This property has potential for a commercial business combined with home living.
Accommodation Comprises Of:
Ground floor -
Entrance Porch
Hardwood front door and mosaic tiled flooring.
Hallway: 12'8 x 5'4
Hardwood door, staircase, understairs storage and oak flooring.
Living Room: 13'8 x13'4
Open fire with tiled hearth and slate surround. Ceiling cornicing
Bedroom 1 with ensuite: 11'6 x 10'8
Built in robe.
Ensuite - white three piece suite comprising of a WC, wash hand basin and a walk in electric Redring shower unit, vinyl flooring and partly tiled walls.
Kitchen / Dining Area: 27'2 x 12'4
Good range of chestnut units with matching worktops, stainless steel sink unit with chrome mixer taps, creda oven with hob, dishwasher and deep fat fryer, hardwood back door leading to side yard and large back garden.
First floor -
Bathroom: 8'0 x 6'8
White two piece suite comprising of a wash hand basin and corner bath with shower attachment. Shelved hot press.
Bedroom 1 / Snug: 18'10 x 13'0
Open fire with cast iron surround and tiled hearth and insert.
Bedroom 2: 11'6 x 10'8
Built in robe and wash hand basin.
Bedroom 3: 14'10x 10'0
Bedroom 4: 9'2 x 9'0
Second floor -
Bedroom 5: 17'8 x 9'8
With fireplace and velux window.
Bedroom 6: 17'8 x 10'0
Study: 8'0 x 6'0
With fireplace and velux window.
Exterior Features Include:
Shared access to the rear of the property leading to a large private concrete area and superb garden. Pvc oil tank. Outside tap and light.
Garage: 17'6 x 12'6
With an up and over roller door.
Store Room: 16'4 x 12'0
Store Room: 15'0 x 9'8


