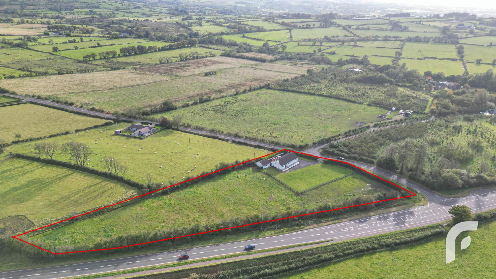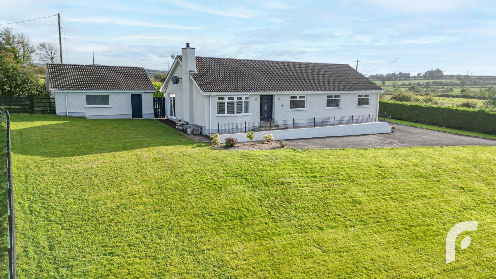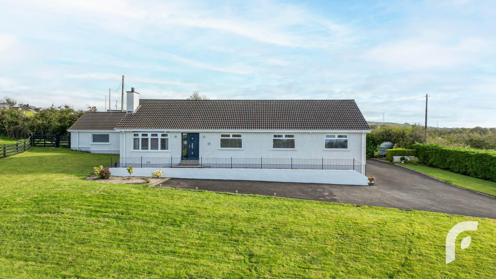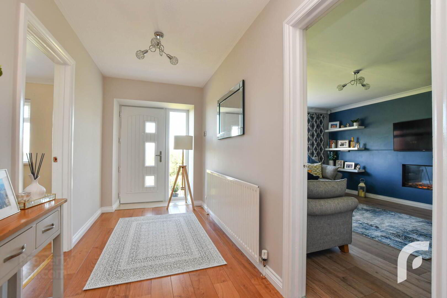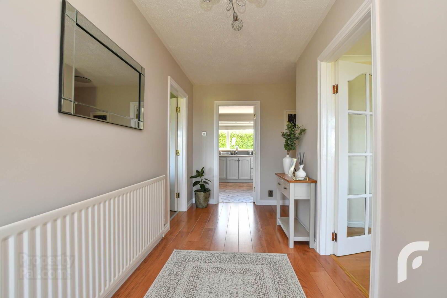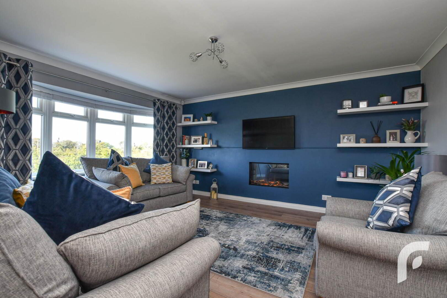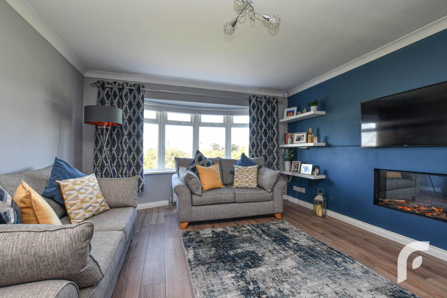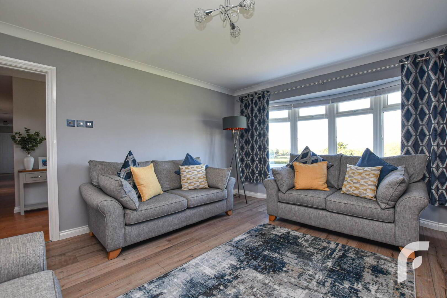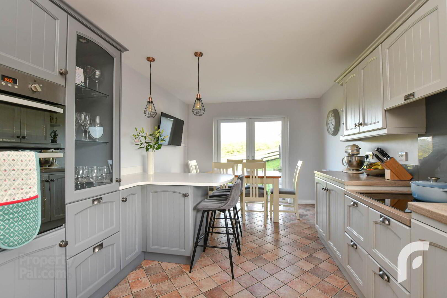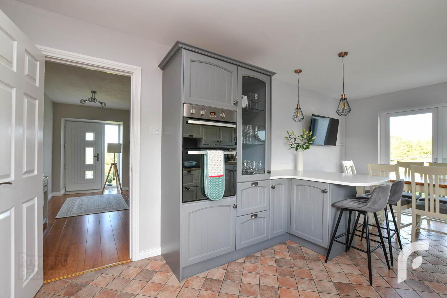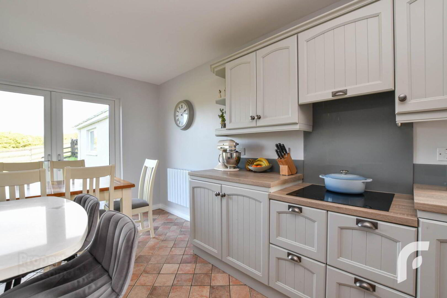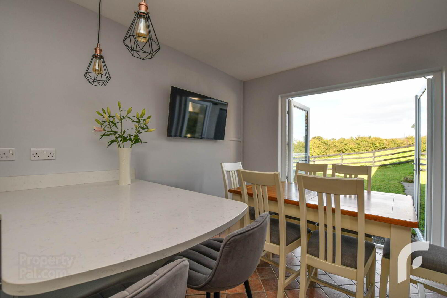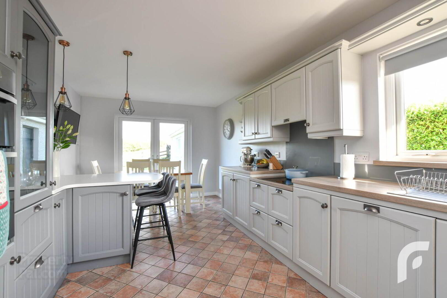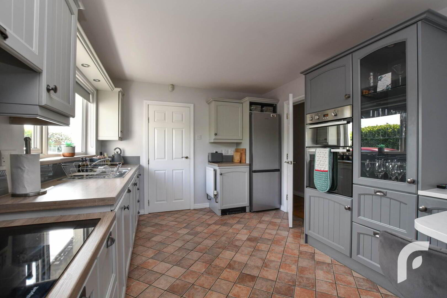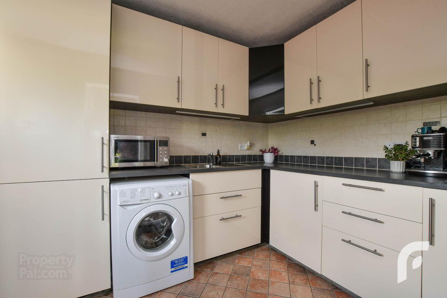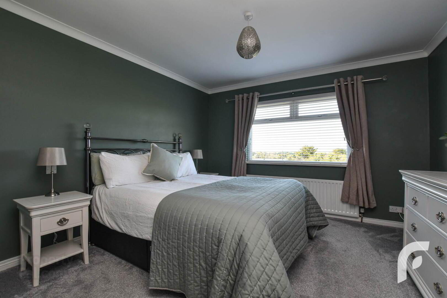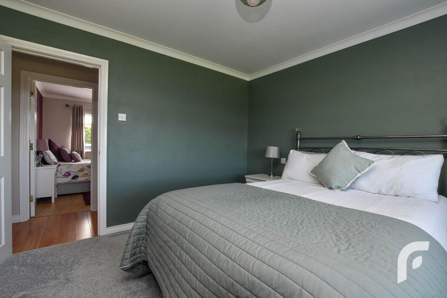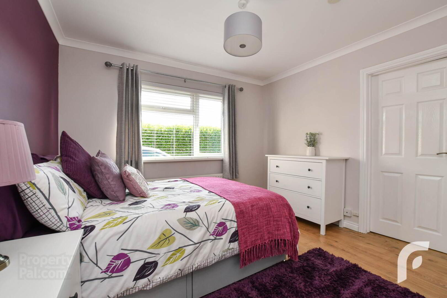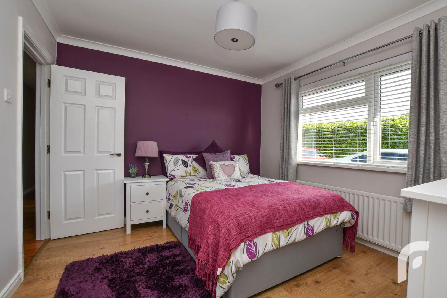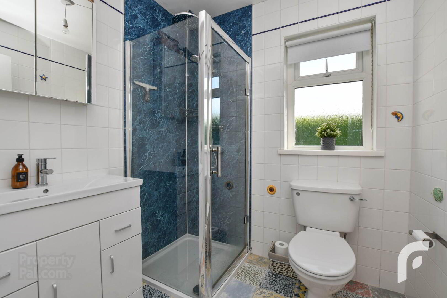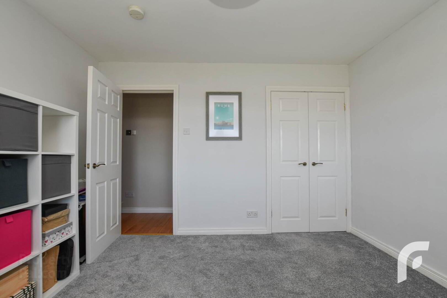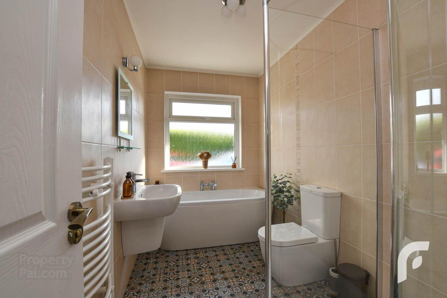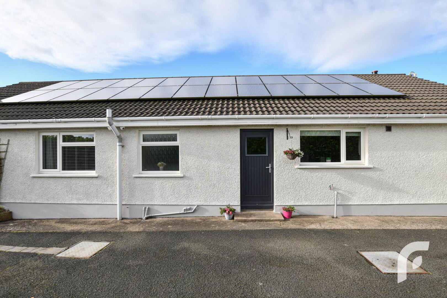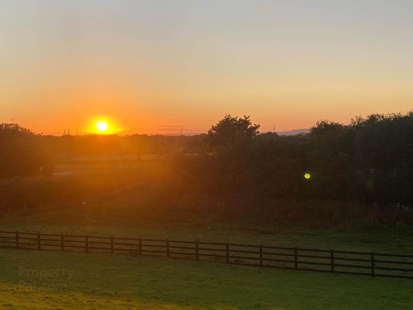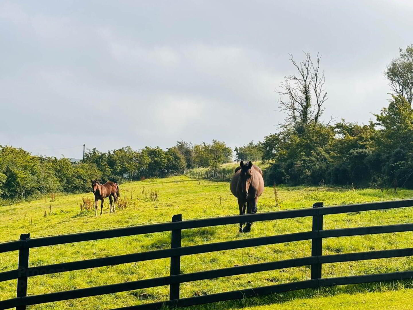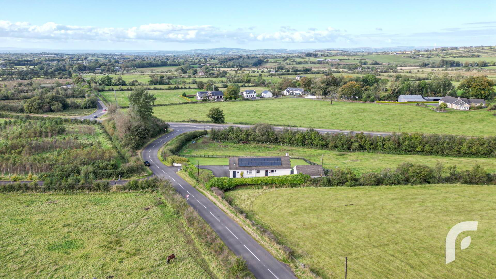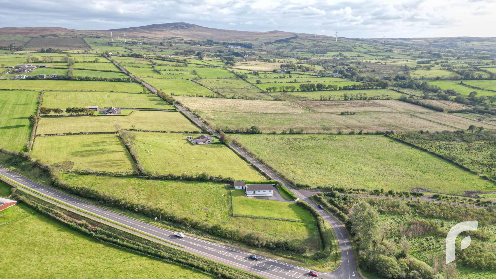2 Ballyutoag Hill,
Seven Mile Straight, Crumlin, BT29 4UH
4 Bed Detached Bungalow
Offers Over £350,000
4 Bedrooms
2 Bathrooms
1 Reception
Property Overview
Status
For Sale
Style
Detached Bungalow
Bedrooms
4
Bathrooms
2
Receptions
1
Property Features
Tenure
Freehold
Energy Rating
Heating
Oil
Broadband
*³
Property Financials
Price
Offers Over £350,000
Stamp Duty
Rates
£1,918.20 pa*¹
Typical Mortgage
Legal Calculator
In partnership with Millar McCall Wylie
Property Engagement
Views Last 30 Days
3,706
Views All Time
15,128
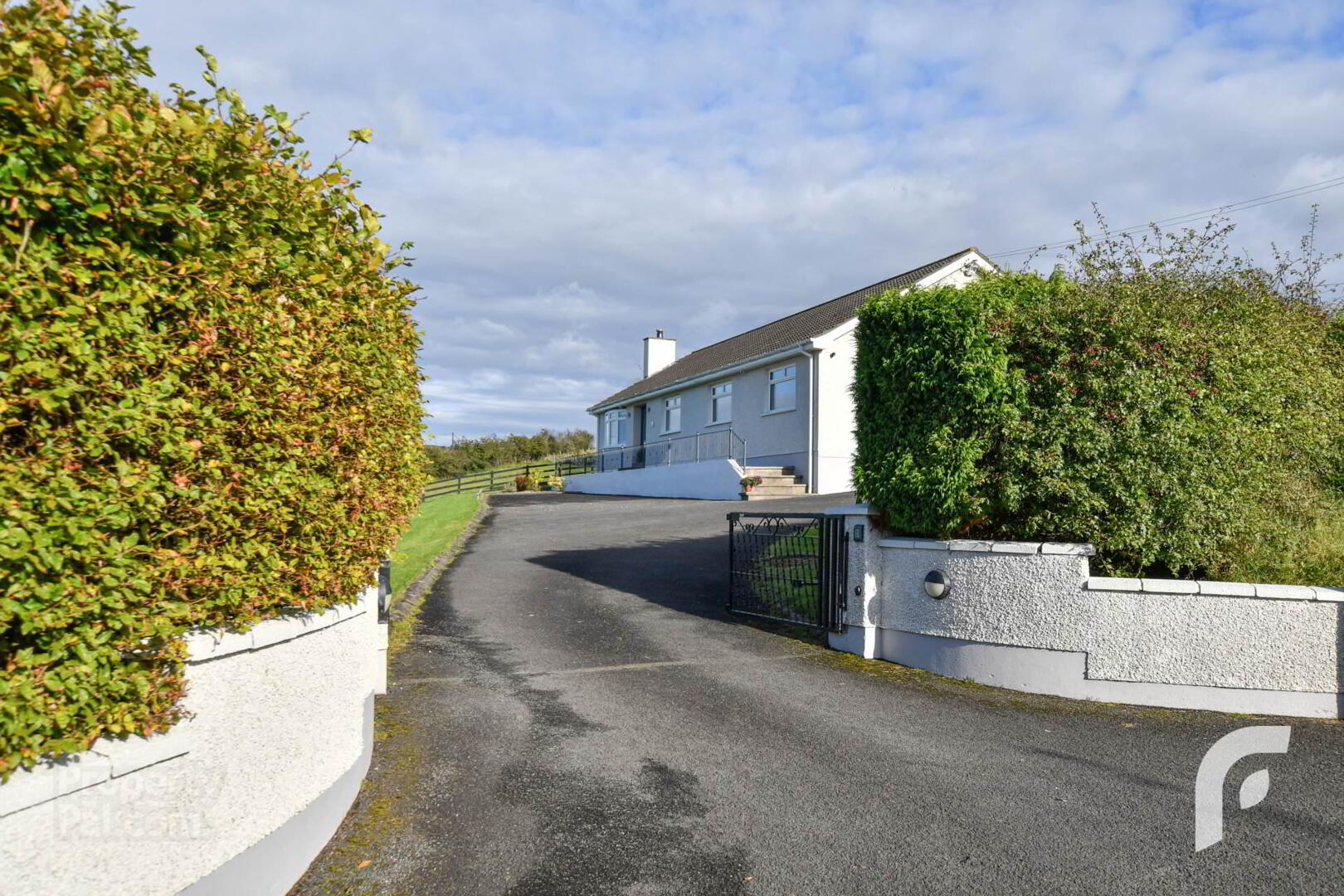
Features
- Uniquely charming detached bungalow with picturesque surroundings
- Site of approx. 2.46 acres (1.3 acres fenced with separate access)
- Flexible accommodation; 4-bed + 1-rec OR 3-bed + 2-rec
- Detached garage with light and power
- Open plan kitchen/casual dining room
- Recently refurbished front walkway + freshly painted exterior
- Fitted with 26 solar panels - high energy rating of B
- 15-min drive to Belfast city centre + 10-min to Belfast International Airport
- Nearby amenities in Crumlin and Templepatrick villages
Internally the property comprises bright and spacious hallway through to living room, kitchen with casual dining area, separate utility room, four well-allocated bedrooms (master with ensuite), and a modern family bathroom. This property`s configuration is flexible and the 4th bedroom could be used as an additional reception room if desired. Externally there is a detached garage with light and power, a large front garden and land, which have been thoroughly looked after and well-maintained, plus an additional site of 1.3 acres (approx.) fenced with separate access.
Additional desirable attributes include a partially floored roof space, newly extended hallway with composite front door, newly installed triple glazed patio doors to garden, recently refurbished front walkway with wall/railings, recently painted exterior, owned solar panels (26 in total with remaining ROCS grant payments), and Fibrus broadband.
We highly encourage booking a viewing to fully appreciate all this property has on offer!
-
Hallway - 13`4` x 5`10` & 37`6` x 3`2`
Storage - 2`10` x 3`1`
Living Room - 16`10` x 12`11` - garden views, feature electric fire, laminate wood-effect flooring.
Kitchen - 20`4` x 10`4` - good range of high and low-level units, contrasting worktops, breakfast bar area, stainless steel sink with mixer tap, induction hob with overhead extractor fan, integrated double oven/grill, patio doors recently installed with triple glazing, tiled flooring.
Utility - 7`4` x 10`4` - good range of high and low-level units, contrasting worktops, plumbed for washing machine, tiled flooring.
Bathroom - 5`9` x 10`4` - modern white three-piece suite with walk-in shower, tiled throughout.
Bedroom 1 - 10`8` x 10`4`
Ensuite - 6`6` x 5`9` - modern with walk-in shower, tiled throughout.
Storage - 4`1` x 10`
Bedroom 2 - 11`8` x 11`8`
Storage - 4` x 3`1`
Bedroom 3 - 11`8` x 11`8`
Bedroom 4 (optional 2nd reception room) - 13`8` x 11`8`
Garage - 19`11` x 21`11` - large with light and power.
-
Notice
Please note we have not tested any apparatus, fixtures, fittings, or services. Interested parties must undertake their own investigation into the working order of these items. All measurements are approximate and photographs provided for guidance only.


